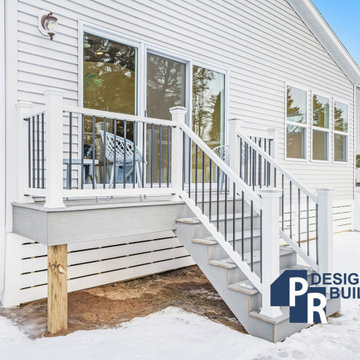Patii e Portici bianchi con parapetto in materiali misti - Foto e idee
Filtra anche per:
Budget
Ordina per:Popolari oggi
1 - 16 di 16 foto
1 di 3

Esempio di un portico country di medie dimensioni e dietro casa con un portico chiuso, un tetto a sbalzo e parapetto in materiali misti

Located in a charming Scarborough neighborhood just minutes from the ocean, this 1,800 sq ft home packs a lot of personality into its small footprint. Carefully proportioned details on the exterior give the home a traditional aesthetic, making it look as though it’s been there for years. The main bedroom suite is on the first floor, and two bedrooms and a full guest bath fit comfortably on the second floor.

Ispirazione per un ampio portico chic davanti casa con un tetto a sbalzo, con illuminazione e parapetto in materiali misti
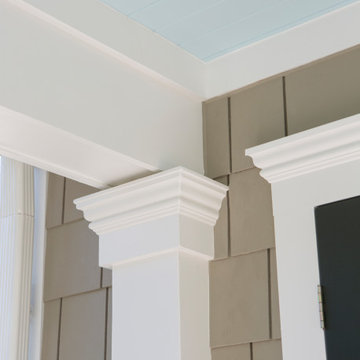
Our Princeton architects designed a new porch for this older home creating space for relaxing and entertaining outdoors. New siding and windows upgraded the overall exterior look. Our architects designed the columns and window trim in similar styles to create a cohesive whole. We designed a wide, open entry staircase with lighting and a handrail on one side.
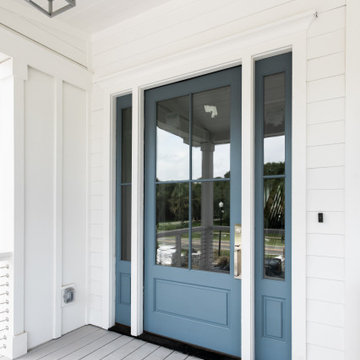
Ispirazione per un portico stile marinaro di medie dimensioni e davanti casa con pedane, un tetto a sbalzo e parapetto in materiali misti
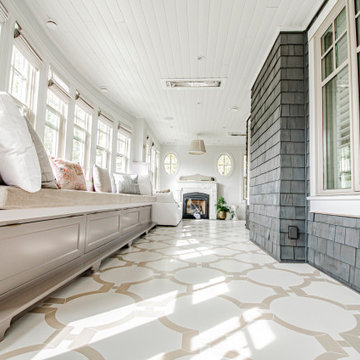
Parlor area with iron and marble gas fireplace
Idee per un grande portico classico dietro casa con un tetto a sbalzo e parapetto in materiali misti
Idee per un grande portico classico dietro casa con un tetto a sbalzo e parapetto in materiali misti
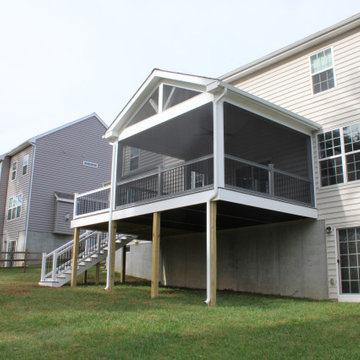
Screen Porch in Avondale PA
New deck/screenporch recently completed. Fiberon Sanctuary Expresso deck boards
Open Gable style w/ PVC white trim
Screeneaze screening
Superior 1000 series white vinyl railings with York balusters
Recessed lights and fan
Client's comments:
Daniel and his team at Maple Crest Construction were absolutely wonderful to work with on our enclosed patio project. He was very professional from start to finish, responded quickly to all of our questions, and always kept us up to date on the time frame. We couldn't have asked for a better builder. We look forward to enjoying it for many years to come! He really understood our vision for our perfect deck and explained our options to make that vision a reality. We are very happy with the result, and everyone is telling us how amazing our new deck is. Thank you, Daniel!
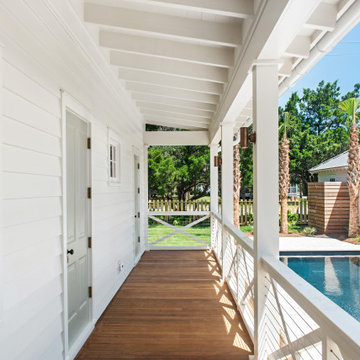
Rear porch on the existing cobbler's cottage featuring Ipe decking, historically accurate "X" detail with cable railing, painted cedar lap siding, original doors with brass hardware from Baldwin and copper up/down sconces.
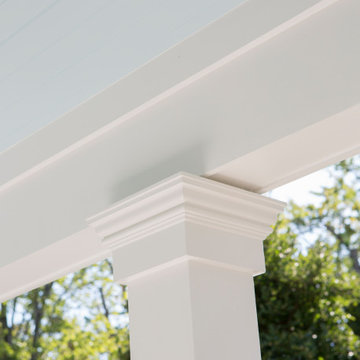
Our Princeton architects designed a new porch for this older home creating space for relaxing and entertaining outdoors. New siding and windows upgraded the overall exterior look. Our architects designed the columns and window trim in similar styles to create a cohesive whole. We designed a wide, open entry staircase with lighting and a handrail on one side.
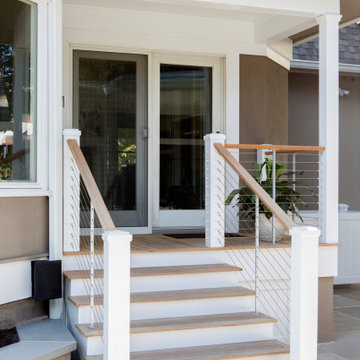
Our Princeton architects redesigned the rear porch to lead directly to the grilling and dining space. We matched the decking from the previous porch and added natural wood handrails with a cable railings system.
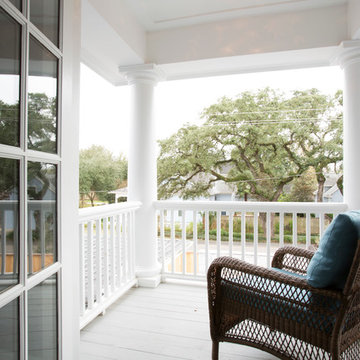
Exquisite upstairs personal patio with custom columns.
www.felixsanchez.com
Foto di un ampio portico chic con pedane, un tetto a sbalzo e parapetto in materiali misti
Foto di un ampio portico chic con pedane, un tetto a sbalzo e parapetto in materiali misti
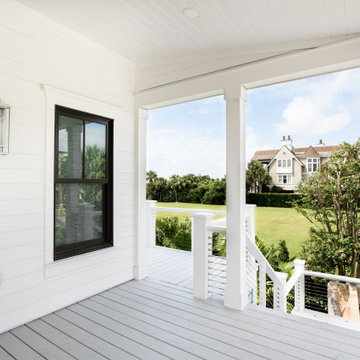
Foto di un portico stile marinaro di medie dimensioni e davanti casa con pedane, un tetto a sbalzo e parapetto in materiali misti
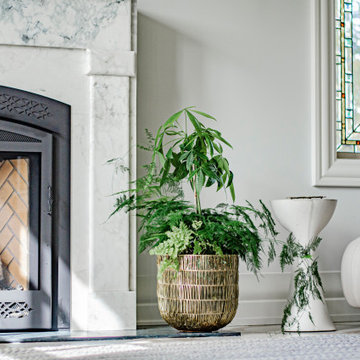
Parlor area with iron and marble gas fireplace
Ispirazione per un portico classico dietro casa con un tetto a sbalzo e parapetto in materiali misti
Ispirazione per un portico classico dietro casa con un tetto a sbalzo e parapetto in materiali misti
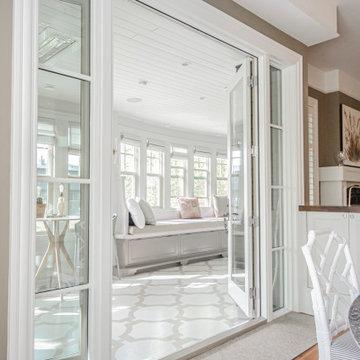
Idee per un portico classico dietro casa con un tetto a sbalzo e parapetto in materiali misti
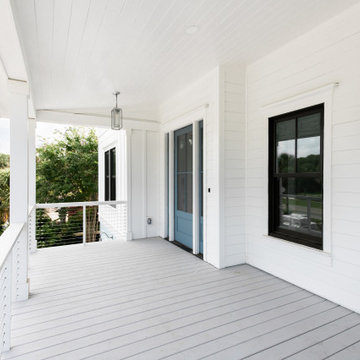
Ispirazione per un portico costiero di medie dimensioni e davanti casa con pedane, un tetto a sbalzo e parapetto in materiali misti
Patii e Portici bianchi con parapetto in materiali misti - Foto e idee
1
