Patii e Portici con parapetto in materiali misti - Foto e idee
Filtra anche per:
Budget
Ordina per:Popolari oggi
61 - 80 di 623 foto
1 di 2
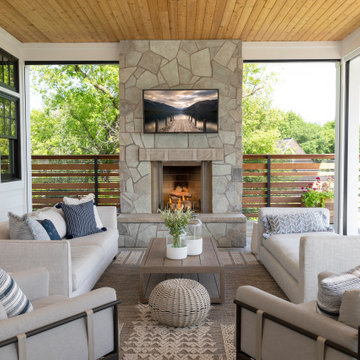
When your porch offers phantom screens, comfortable furniture, and a fabulous stone fireplace, outdoor living is perfect.
Ispirazione per un portico classico dietro casa con un caminetto, un tetto a sbalzo e parapetto in materiali misti
Ispirazione per un portico classico dietro casa con un caminetto, un tetto a sbalzo e parapetto in materiali misti
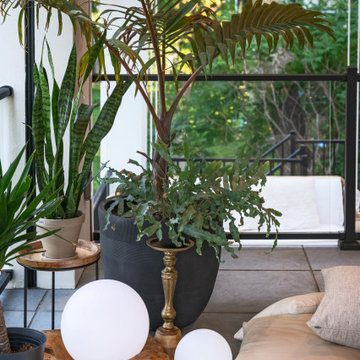
Foto di un portico mediterraneo di medie dimensioni e dietro casa con un portico chiuso, pavimentazioni in pietra naturale, una pergola e parapetto in materiali misti
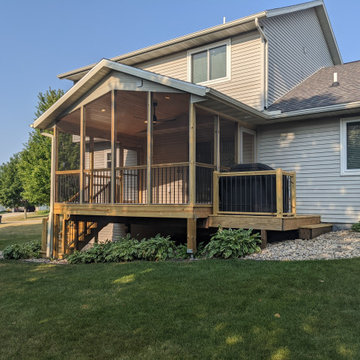
Our clients Wayne and Christa had an existing deck on their 25-year old home on its last legs. Badly in need of renovation and repair, the original was built by the former owners as a DIY project. The deck consisted of three different sections; a nice sized area immediately outside the patio door, a space to the left that stepped down into a sunken hot tub, and a small grilling area that transitioned to the right-hand side of the backyard. A screen porch was the option our clients chose, and we set out to create an efficient design. Using our final design and inexpensive materials, we were able to exceed their expectations and deliver a traditional screen porch within their budget.

Foto di un portico chic di medie dimensioni e davanti casa con un giardino in vaso, pavimentazioni in cemento, un tetto a sbalzo e parapetto in materiali misti
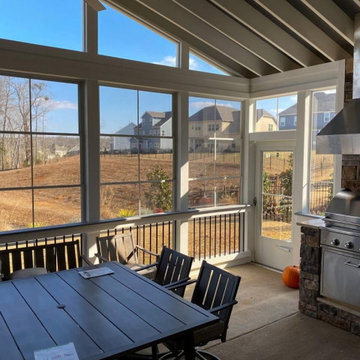
Custom three-season room porch in Waxhaw, NC by Deck Plus.
The porch features a gable roof, an interior with an open rafter ceiling finish with an outdoor kitchen, and an integrated outdoor kitchen.
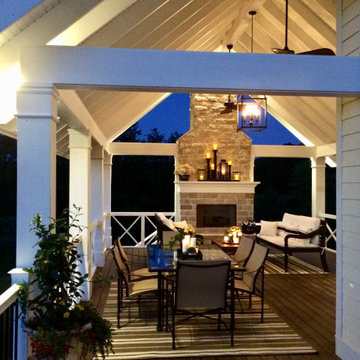
Beautiful stone gas fireplace that warms it's guests with a flip of a switch. This 18'x24' porch easily entertains guests and parties of many types. Trex flooring helps this space to be maintained with very little effort.
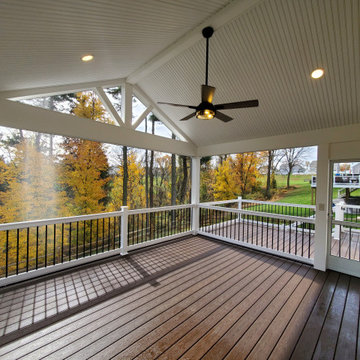
Screen Porch in Avondale PA
New deck/screenporch recently completed. Fiberon Sanctuary Expresso deck boards
Open Gable style w/ PVC white trim
Screeneaze screening
Superior 1000 series white vinyl railings with York balusters
Recessed lights and fan
Client's comments:
Daniel and his team at Maple Crest Construction were absolutely wonderful to work with on our enclosed patio project. He was very professional from start to finish, responded quickly to all of our questions, and always kept us up to date on the time frame. We couldn't have asked for a better builder. We look forward to enjoying it for many years to come! He really understood our vision for our perfect deck and explained our options to make that vision a reality. We are very happy with the result, and everyone is telling us how amazing our new deck is. Thank you, Daniel!
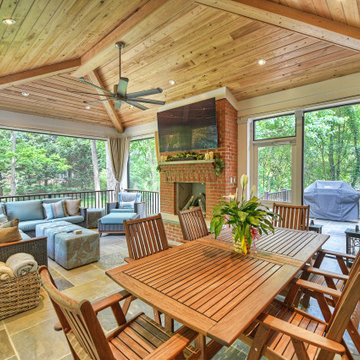
Cedar ceiling, bluestone floor, screened in, Ipe handrails
Idee per un portico tradizionale dietro casa con un portico chiuso e parapetto in materiali misti
Idee per un portico tradizionale dietro casa con un portico chiuso e parapetto in materiali misti
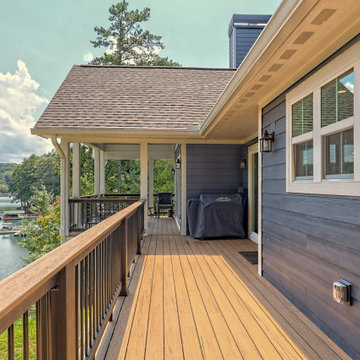
porch
Esempio di un grande portico stile americano dietro casa con pedane, un tetto a sbalzo e parapetto in materiali misti
Esempio di un grande portico stile americano dietro casa con pedane, un tetto a sbalzo e parapetto in materiali misti
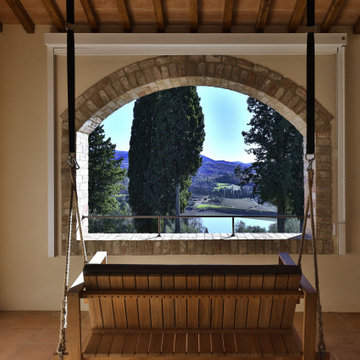
Loggia al piano primo del casale con vista
Ispirazione per un grande portico country davanti casa con pavimentazioni in mattoni, un tetto a sbalzo e parapetto in materiali misti
Ispirazione per un grande portico country davanti casa con pavimentazioni in mattoni, un tetto a sbalzo e parapetto in materiali misti
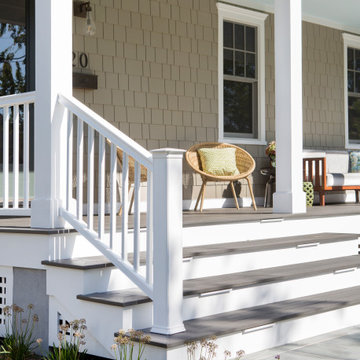
Our Princeton architects designed a new porch for this older home creating space for relaxing and entertaining outdoors. New siding and windows upgraded the overall exterior look. Our architects designed the columns and window trim in similar styles to create a cohesive whole. We designed a wide, open entry staircase with lighting and a handrail on one side.
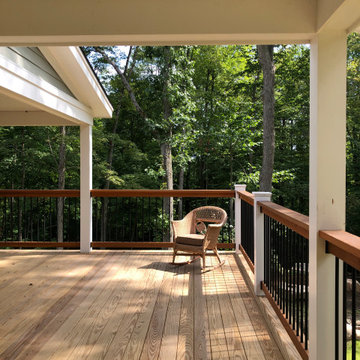
The wraparound porch has an open corner for sitting in the sun and brightening the living room.
Foto di un grande portico country nel cortile laterale con pavimentazioni in pietra naturale, un tetto a sbalzo e parapetto in materiali misti
Foto di un grande portico country nel cortile laterale con pavimentazioni in pietra naturale, un tetto a sbalzo e parapetto in materiali misti
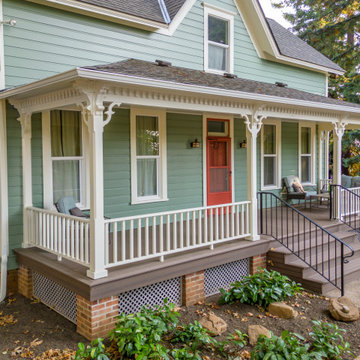
When we first saw this 1850's farmhouse, the porch was dangerously fragile and falling apart. It had an unstable foundation; rotting columns, handrails, and stairs; and the ceiling had a sag in it, indicating a potential structural problem. The homeowner's goal was to create a usable outdoor living space, while maintaining and respecting the architectural integrity of the home.
We began by shoring up the porch roof structure so we could completely deconstruct the porch itself and what was left of its foundation. From the ground up, we rebuilt the whole structure, reusing as much of the original materials and millwork as possible. Because many of the 170-year-old decorative profiles aren't readily available today, our team of carpenters custom milled the majority of the new corbels, dentil molding, posts, and balusters. The porch was finished with some new lighting, composite decking, and a tongue-and-groove ceiling.
The end result is a charming outdoor space for the homeowners to welcome guests, and enjoy the views of the old growth trees surrounding the home.
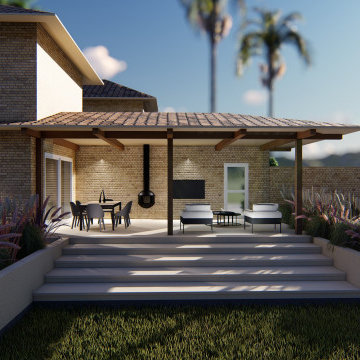
Foto di un portico moderno di medie dimensioni e dietro casa con un portico chiuso, pavimentazioni in pietra naturale, un tetto a sbalzo e parapetto in materiali misti
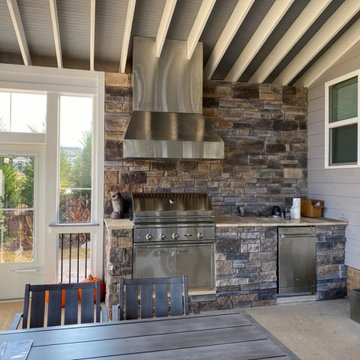
Custom three-season room porch in Waxhaw, NC by Deck Plus.
The porch features a gable roof, an interior with an open rafter ceiling finish with an outdoor kitchen, and an integrated outdoor kitchen.
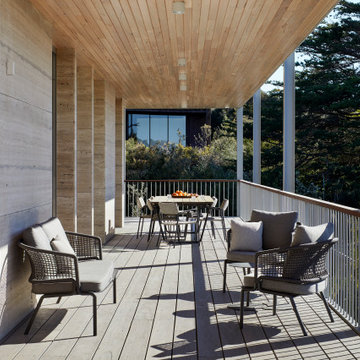
The travertine cladding and pale, natural-coloured windows and structure are sympathetic to the traditional local Sorrento limestone as well as melding harmoniously with the colours of the surrounding sand dunes and ti tree.
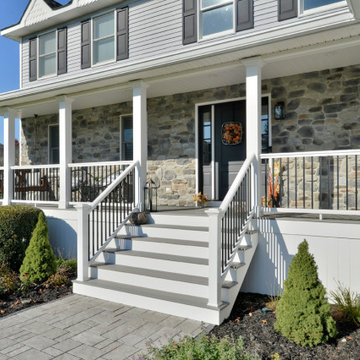
Esempio di un portico american style di medie dimensioni e davanti casa con pavimentazioni in mattoni, un tetto a sbalzo e parapetto in materiali misti
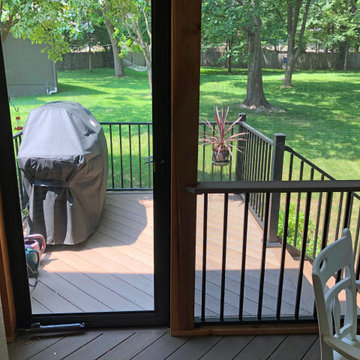
This Gladstone MO screened in porch design features a mix of traditional rustic and contemporary low-maintenance materials. The porch boasts a tall gable roof line with screened-in gable and cathedral ceiling. The ceiling is finished with tongue and groove pine, which complements the rustic cedar framing. Both the porch floor and railing are low-maintenance materials, including the drink rail cap.
This outdoor living design also features a highly-useful attached low-maintenance grill deck, perfect for private use and outdoor entertaining.

#thevrindavanproject
ranjeet.mukherjee@gmail.com thevrindavanproject@gmail.com
https://www.facebook.com/The.Vrindavan.Project
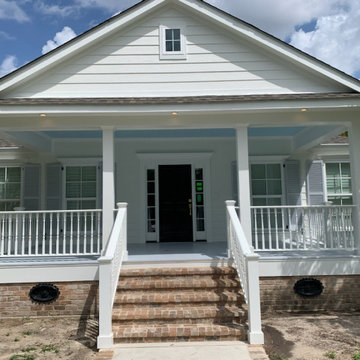
This older home got the face lift it deserved. During construction people passing through would stop and compliment how well it turned out. The home owners were ecstatic with the results, and so were we.
Patii e Portici con parapetto in materiali misti - Foto e idee
4