Patii e Portici con fontane - Foto e idee
Filtra anche per:
Budget
Ordina per:Popolari oggi
81 - 100 di 3.728 foto
1 di 3
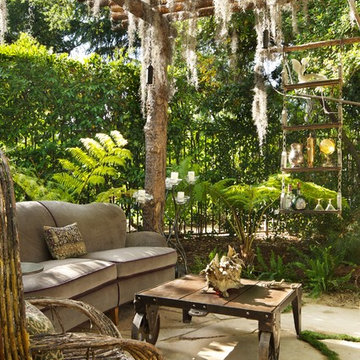
Photo by Mike Kelley --- mpKelley.Com, Pasadena Showcase House for the Arts 2013, Summit Furniture, Family Ayala Upholstry, Cleveland Art, Mystic Water Gardens, Ggem Design Co.
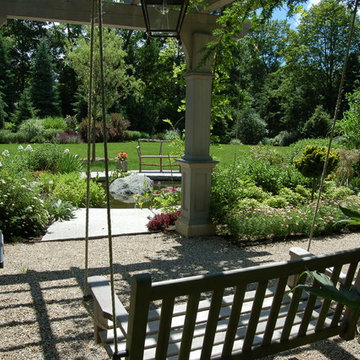
The pergola has a bench on the far side that gives a layered view of the gardens that flank the gravel path, the stone landing at the edge of the pond and beyond across the lawn to the perimeter border garden.
Photo: Paul Maue
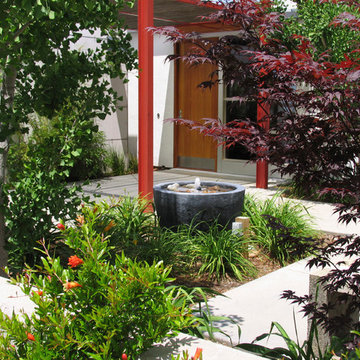
@ Lauren Devon www.laurendevon.com
Ispirazione per un grande patio o portico contemporaneo davanti casa con fontane, lastre di cemento e una pergola
Ispirazione per un grande patio o portico contemporaneo davanti casa con fontane, lastre di cemento e una pergola
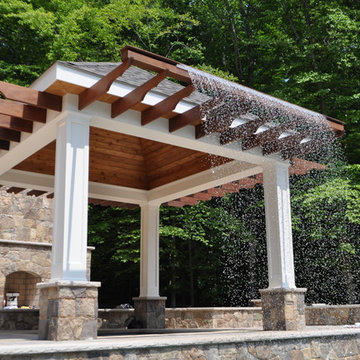
Our client lives on nine acres in Fairfax Station, VA, he requested our firm to create a master plan to include the following: Custom 3 car garage with apartment above, custom paver motor court for easier egress and ingress, more inviting front door entrance with additional smaller motor court with accent stone walls, the backyard was transformed into the ultimate outdoor living and entertaining area, which includes a large custom swimming pool with 4 gas fire bowl/water feature combo on stone stone pedestals, custom spa with Ipe pavilion, rain curtain water feature, wood burning stone fireplace as focal point. One of the most impressive features is the pool/guest house with an underground garage to store equipment, two custom Ipe pergolas flank both sides of the pool house, one side with an outdoor shower, and other side bar area.
With six feet of grade change we incorporated multiple Fieldstone retaining walls, stairs, outdoor lighting, sprinkler irrigation, and a full landscape plan.
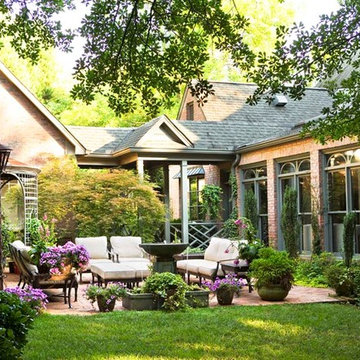
Linda McDougald, principal and lead designer of Linda McDougald Design l Postcard from Paris Home, re-designed and renovated her home, which now showcases an innovative mix of contemporary and antique furnishings set against a dramatic linen, white, and gray palette.
The English country home features floors of dark-stained oak, white painted hardwood, and Lagos Azul limestone. Antique lighting marks most every room, each of which is filled with exquisite antiques from France. At the heart of the re-design was an extensive kitchen renovation, now featuring a La Cornue Chateau range, Sub-Zero and Miele appliances, custom cabinetry, and Waterworks tile.
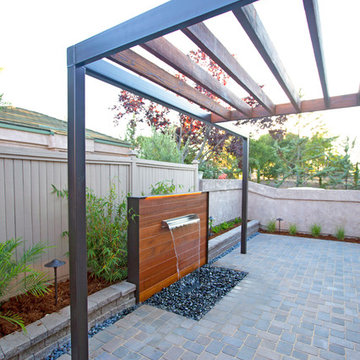
Foto di un piccolo patio o portico contemporaneo in cortile con fontane, pavimentazioni in cemento e una pergola
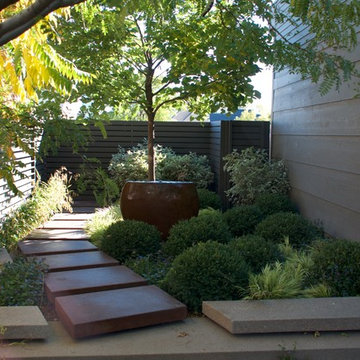
Esempio di un piccolo patio o portico minimalista dietro casa con fontane, lastre di cemento e una pergola
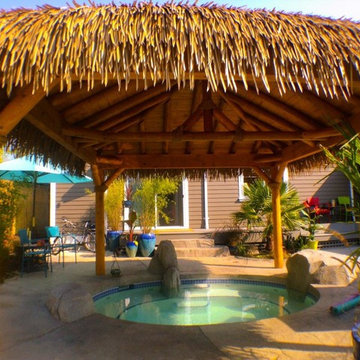
Asian inspired straw thatched roof structure covers in-ground hot tub with surrounding sculpted and stamped concrete patio features. Oriental grasses and trees are used in pots and in-ground landscaping to carry on the effect.
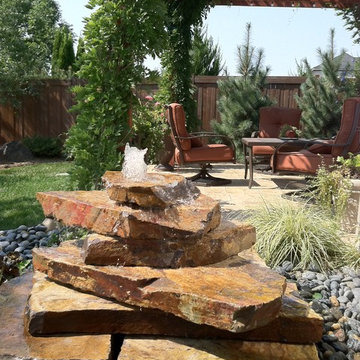
Water cascading down stacked stones cools the sitting and dining areas and adds a soothing water background. In winter, when water is turned off, this water feature doubles as a sculpture.
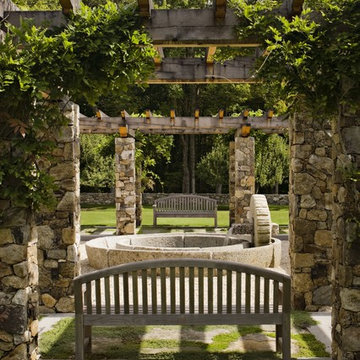
Teak benches on either side of the garden afford shady spots to enjoy the fountain.
Robert Benson Photography
Immagine di un grande patio o portico stile rurale in cortile con fontane, pavimentazioni in pietra naturale e una pergola
Immagine di un grande patio o portico stile rurale in cortile con fontane, pavimentazioni in pietra naturale e una pergola
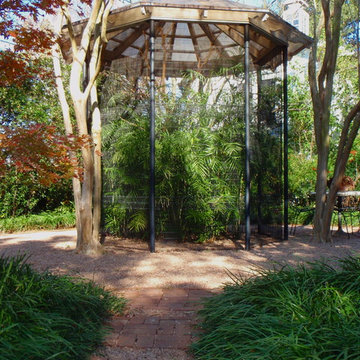
Aviary for a formal garden. The garden implements landscape node design. This garden has three nodes: Alley of the Planets and Arbor; Koi Pond with floating orbs: and Aviary node for tropical birds........
This garden is featured in the 2012 book: A GARDEN MAKES A HOUSE A HOME, by Elvin McDonald.
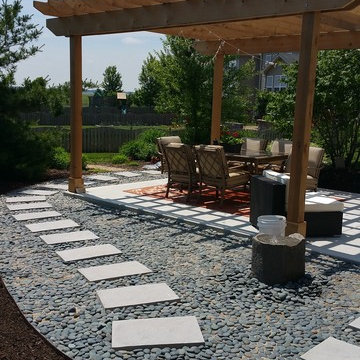
Esempio di un patio o portico minimal di medie dimensioni e dietro casa con fontane, lastre di cemento e una pergola
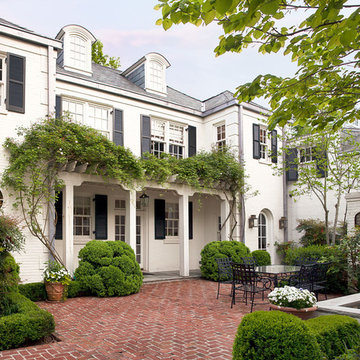
Regency style home has a wonderful space off the kitchen, a walled courtyard with a fountain and brick floor. Flowering vines cover the pergola over the doorway to the kitchen.
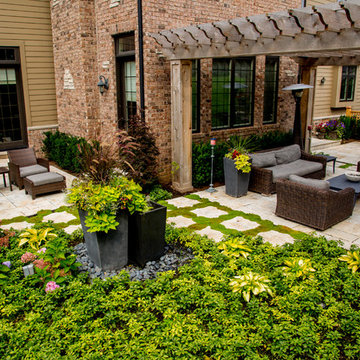
View of water feature garden with fully established plantings leading into main lounge and dining.
Immagine di un patio o portico chic di medie dimensioni e dietro casa con fontane, pavimentazioni in mattoni e una pergola
Immagine di un patio o portico chic di medie dimensioni e dietro casa con fontane, pavimentazioni in mattoni e una pergola
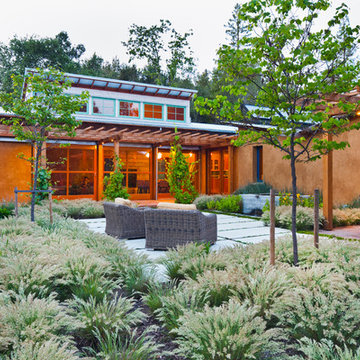
Natural materials and landscape-based shading strategies give richness and texture to the simple passive solar volumes.
© www.edwardcaldwellphoto.com
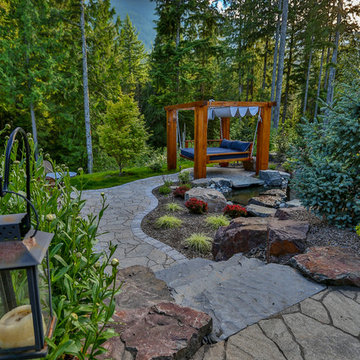
A cedar free-standing, gable style patio cover with beautiful landscaping and stone walkways that lead around the house. This project also has a day bed that is surrounded by landscaping and a water fountain.
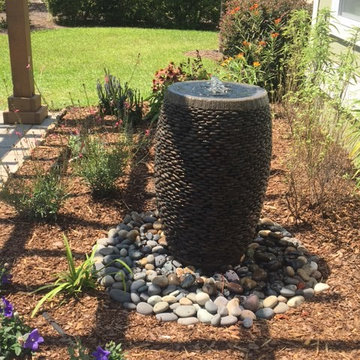
Ispirazione per un patio o portico chic di medie dimensioni e dietro casa con fontane, pavimentazioni in cemento e una pergola
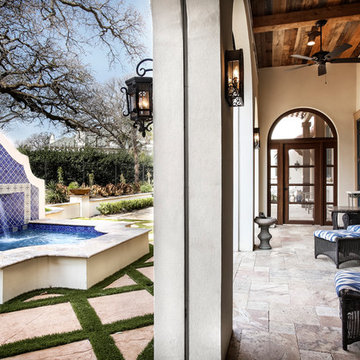
Photography by www.impressia.net
Ispirazione per un patio o portico mediterraneo dietro casa e di medie dimensioni con fontane, pavimentazioni in pietra naturale e un tetto a sbalzo
Ispirazione per un patio o portico mediterraneo dietro casa e di medie dimensioni con fontane, pavimentazioni in pietra naturale e un tetto a sbalzo
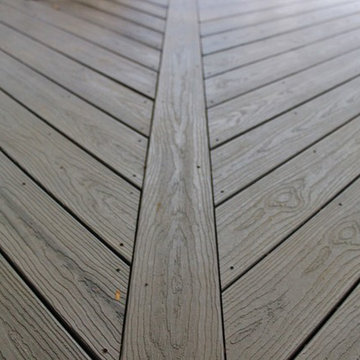
There is enough to love about this space to keep you busy all year round! Indulge in differing outdoor activities with this backyard retreat! With this project, you can enjoy the covered patio all year round, as well as have a relaxing time in this spacious hot tub!
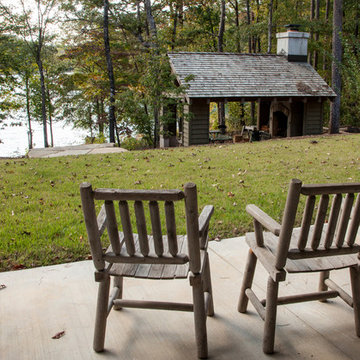
Immagine di un piccolo patio o portico stile americano dietro casa con fontane, pavimentazioni in cemento e un tetto a sbalzo
Patii e Portici con fontane - Foto e idee
5