Patii e Portici con fontane - Foto e idee
Filtra anche per:
Budget
Ordina per:Popolari oggi
41 - 60 di 3.728 foto
1 di 3
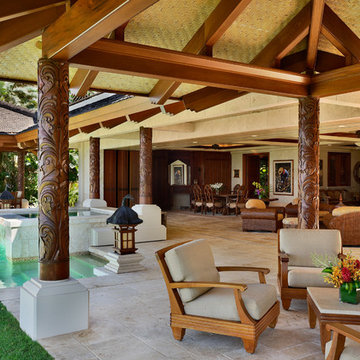
Don Bloom
Tropical Light Photography
Idee per un grande patio o portico tropicale con un gazebo o capanno, fontane e pavimentazioni in pietra naturale
Idee per un grande patio o portico tropicale con un gazebo o capanno, fontane e pavimentazioni in pietra naturale
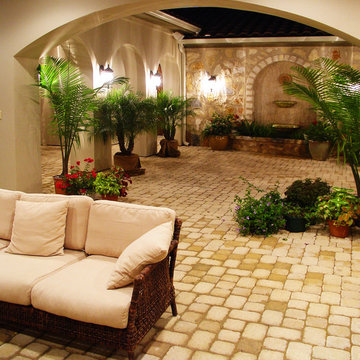
Hacienda Courtyard at Flintrock Lakeway, Texas
Esempio di un patio o portico mediterraneo di medie dimensioni e in cortile con fontane, pavimentazioni in pietra naturale e un tetto a sbalzo
Esempio di un patio o portico mediterraneo di medie dimensioni e in cortile con fontane, pavimentazioni in pietra naturale e un tetto a sbalzo
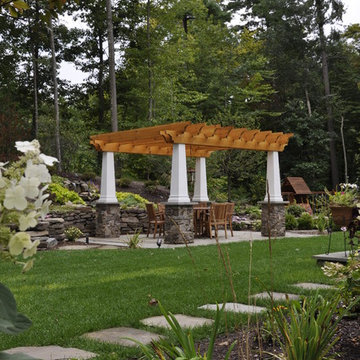
Pergola on stone pillars with flagstone patio. Field stone retaining wall with plant beds, and waterfall.
Esempio di un patio o portico classico di medie dimensioni e dietro casa con fontane, pavimentazioni in pietra naturale e una pergola
Esempio di un patio o portico classico di medie dimensioni e dietro casa con fontane, pavimentazioni in pietra naturale e una pergola
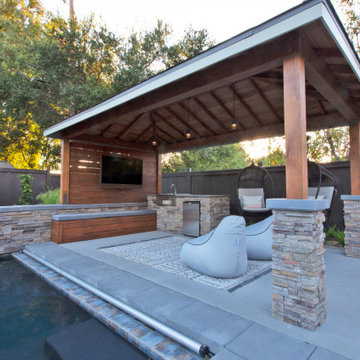
This spacious, multi-level backyard in San Luis Obispo, CA, once completely underutilized and overtaken by weeds, was converted into the ultimate outdoor entertainment space with a custom pool and spa as the centerpiece. A cabana with a built-in storage bench, outdoor TV and wet bar provide a protected place to chill during hot pool days, and a screened outdoor shower nearby is perfect for rinsing off after a dip. A hammock attached to the master deck and the adjacent pool deck are ideal for relaxing and soaking up some rays. The stone veneer-faced water feature wall acts as a backdrop for the pool area, and transitions into a retaining wall dividing the upper and lower levels. An outdoor sectional surrounds a gas fire bowl to create a cozy spot to entertain in the evenings, with string lights overhead for ambiance. A Belgard paver patio connects the lounge area to the outdoor kitchen with a Bull gas grill and cabinetry, polished concrete counter tops, and a wood bar top with seating. The outdoor kitchen is tucked in next to the main deck, one of the only existing elements that remain from the previous space, which now functions as an outdoor dining area overlooking the entire yard. Finishing touches included low-voltage LED landscape lighting, pea gravel mulch, and lush planting areas and outdoor decor.
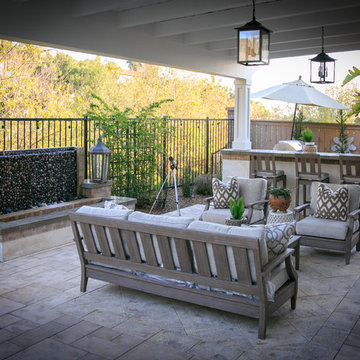
Western Pavers, Inc. has been in business for over twenty years. Western Pavers is the Pioneer of all local paver companies in Southern California. Western Pavers has been transforming customers' visions into a reality for decades. We pride ourselves in providing our customers with 100% satisfaction and creating beautiful outdoor living spaces. Western Pavers can provide beautiful designs and take you from conceptual to the completion of your outdoor living project. We are Western Outdoor Designs’ paver specialist department.
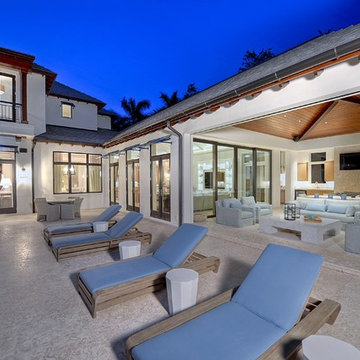
Foto di un ampio patio o portico mediterraneo dietro casa con fontane, piastrelle e un tetto a sbalzo
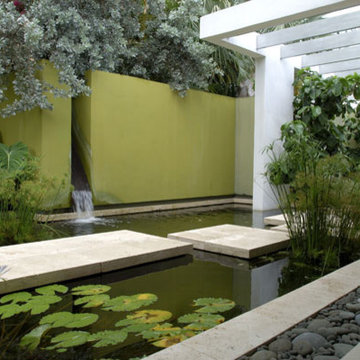
Idee per un patio o portico moderno di medie dimensioni e dietro casa con fontane, una pergola e piastrelle
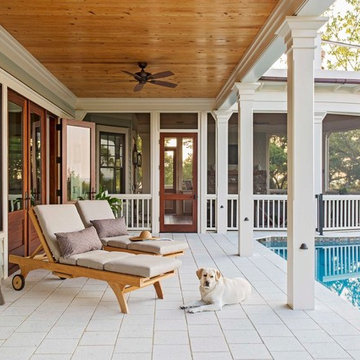
Photograph showing the beautiful lightly colored travertine paver tiles on the rear porch of this Awendaw beach home retreat. The clear coat wood stained cypress ceiling is gorgeous.
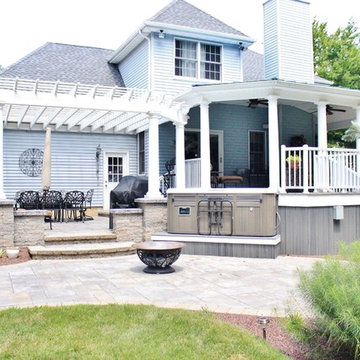
There is enough to love about this space to keep you busy all year round! Indulge in differing outdoor activities with this backyard retreat! With this project, you can enjoy the covered patio all year round, as well as have a relaxing time in this spacious hot tub!
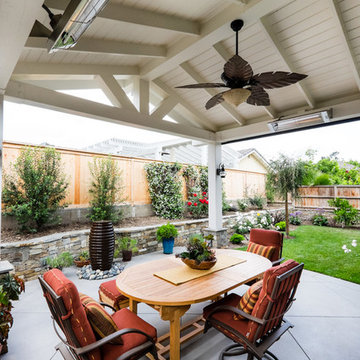
www.vanessamphoto.com
Immagine di un patio o portico tradizionale dietro casa e di medie dimensioni con lastre di cemento, un tetto a sbalzo e fontane
Immagine di un patio o portico tradizionale dietro casa e di medie dimensioni con lastre di cemento, un tetto a sbalzo e fontane
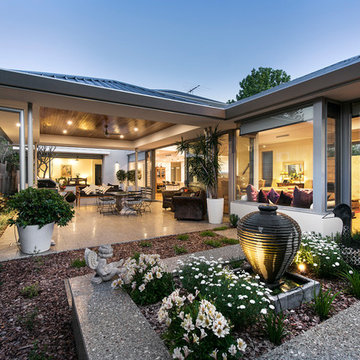
With an impressive double-volume entrance setting the tone, this ‘modern natural’ home design combines contemporary and natural materials as effectively as it combines form and function.
The zoned layout unfolds from the entrance hub, providing a separate living space for adult children and a secluded master bedroom wing, as well as an office/home theatre and family living, dining and kitchen area. There’s a large underground garage and store – all incredibly practical, all designed to embrace the site’s northern orientation. This is an elegant home too, with a cohesive form that brings natural materials like stone and timber together with a modern colour palette and render, creating overlapping planes and an unmistakably sophisticated ambiance.
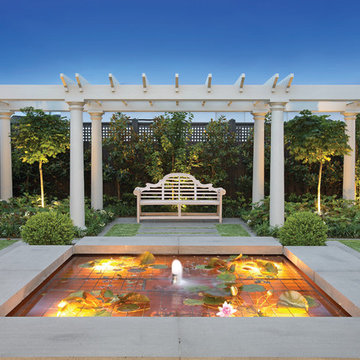
A beautifully lit garden area with an pleasantly calming ambiance and delightful water feature accompanied by a timber outdoor bench.
Ispirazione per un patio o portico classico di medie dimensioni con fontane e un gazebo o capanno
Ispirazione per un patio o portico classico di medie dimensioni con fontane e un gazebo o capanno
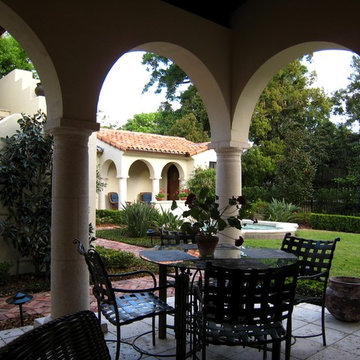
Idee per un patio o portico mediterraneo di medie dimensioni e dietro casa con fontane, pavimentazioni in pietra naturale e un tetto a sbalzo
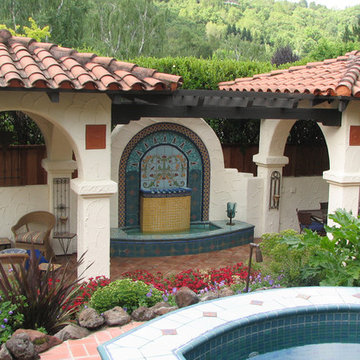
This client started with their home remodel and then hired us to create the exterior as an extension of the interior living space. The backyard was sloped and did not provide much flat area. We built a completely private inner courtyard with an over-sized entry door, tile patio, and a colorful custom water feature to create an intimate gathering space. The backyard redesign (pictured here) included a small pool with spa addition, fireplace, shade structures and built in wall fountain.
Photo Credit - Cynthia Montgomery
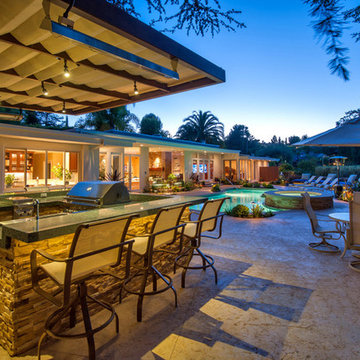
Foto di un ampio patio o portico minimal dietro casa con fontane, lastre di cemento e un tetto a sbalzo
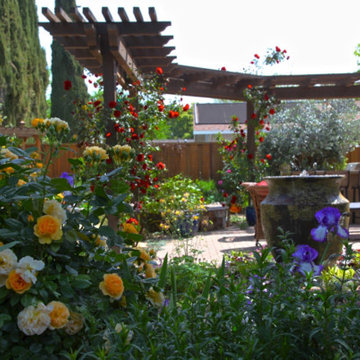
Victor J Ruesga
Idee per un patio o portico classico dietro casa e di medie dimensioni con fontane, pavimentazioni in pietra naturale e una pergola
Idee per un patio o portico classico dietro casa e di medie dimensioni con fontane, pavimentazioni in pietra naturale e una pergola
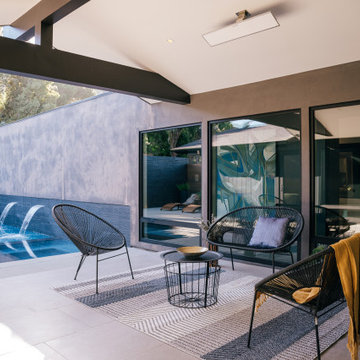
a sitting area outside the front entry provides for gathering spaces alongside the private courtyard pool
Esempio di un piccolo patio o portico moderno davanti casa con fontane, lastre di cemento e un tetto a sbalzo
Esempio di un piccolo patio o portico moderno davanti casa con fontane, lastre di cemento e un tetto a sbalzo
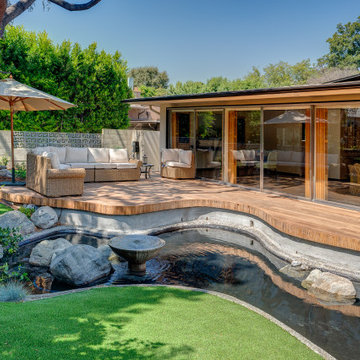
New decking and refurbished pond, drought tolerant plantings and artificial turf. Decking is underlit at night.
Foto di un patio o portico minimalista di medie dimensioni e dietro casa con fontane, pedane e un tetto a sbalzo
Foto di un patio o portico minimalista di medie dimensioni e dietro casa con fontane, pedane e un tetto a sbalzo
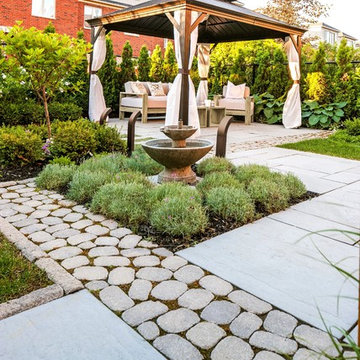
Idee per un grande patio o portico tradizionale dietro casa con fontane, lastre di cemento e un gazebo o capanno
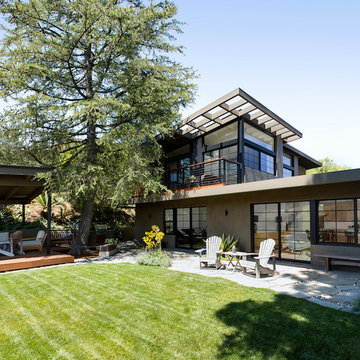
Rear yard from lawn corner with detached pergola at deck with hot tub. Fountain at left. Windows were inspired by Japanese shoji screens and industrial loft window systems. Horizontal alignments of all window muntin bars were fully coordinated throughout. Photo by Clark Dugger
Patii e Portici con fontane - Foto e idee
3