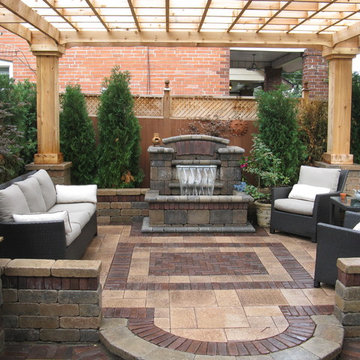Patii e Portici con fontane - Foto e idee
Filtra anche per:
Budget
Ordina per:Popolari oggi
141 - 160 di 3.728 foto
1 di 3
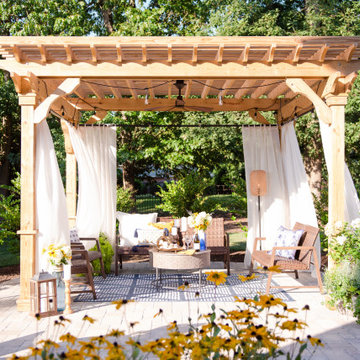
Immagine di un patio o portico classico di medie dimensioni e dietro casa con fontane, pavimentazioni in cemento e una pergola
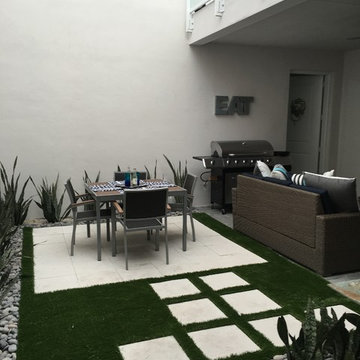
Concept 2 Design
Foto di un piccolo patio o portico contemporaneo in cortile con fontane, pavimentazioni in cemento e un tetto a sbalzo
Foto di un piccolo patio o portico contemporaneo in cortile con fontane, pavimentazioni in cemento e un tetto a sbalzo
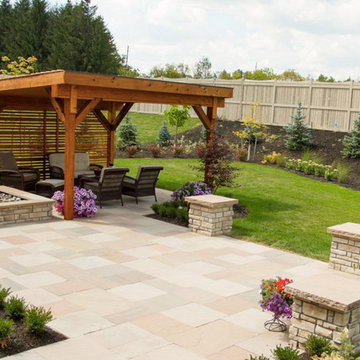
Idee per un piccolo patio o portico tradizionale dietro casa con fontane, piastrelle e una pergola
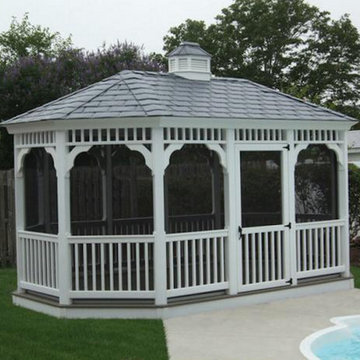
Ispirazione per un patio o portico di medie dimensioni e dietro casa con fontane, pavimentazioni in cemento e un gazebo o capanno
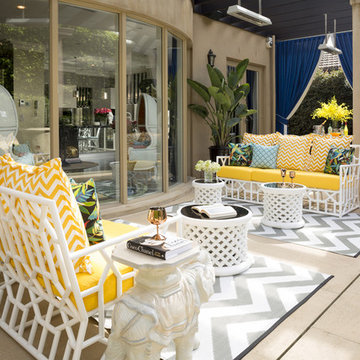
Stu Morley
Esempio di un ampio patio o portico eclettico dietro casa con fontane, pavimentazioni in mattoni e un gazebo o capanno
Esempio di un ampio patio o portico eclettico dietro casa con fontane, pavimentazioni in mattoni e un gazebo o capanno
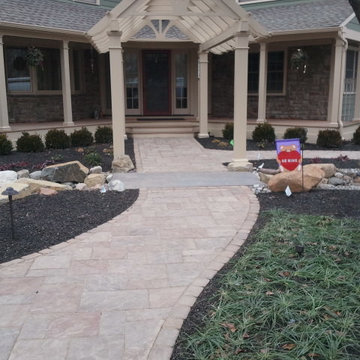
Techo-Bloc's interlocking concrete pavers did a great job tying into the natural stone facing on the house as well as the awning created and installed by Marquis Construction Services, Inc. The natural bridge in combination with the boulders for the water feature really tie these pieces together beautifully.
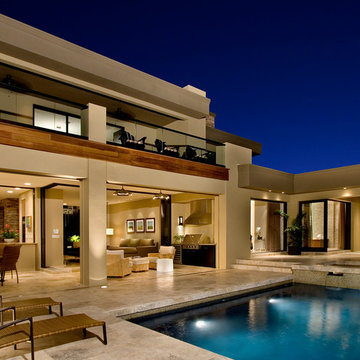
Amaryllis is almost beyond description; the entire back of the home opens seamlessly to a gigantic covered entertainment lanai and can only be described as a visual testament to the indoor/outdoor aesthetic which is commonly a part of our designs. This home includes four bedrooms, six full bathrooms, and two half bathrooms. Additional features include a theatre room, a separate private spa room near the swimming pool, a very large open kitchen, family room, and dining spaces that coupled with a huge master suite with adjacent flex space. The bedrooms and bathrooms upstairs flank a large entertaining space which seamlessly flows out to the second floor lounge balcony terrace. Outdoor entertaining will not be a problem in this home since almost every room on the first floor opens to the lanai and swimming pool. 4,516 square feet of air conditioned space is enveloped in the total square footage of 6,417 under roof area.
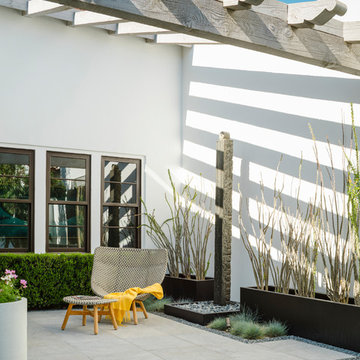
Photo by Lance Gerber
Ispirazione per un patio o portico moderno di medie dimensioni e dietro casa con fontane, piastrelle e una pergola
Ispirazione per un patio o portico moderno di medie dimensioni e dietro casa con fontane, piastrelle e una pergola
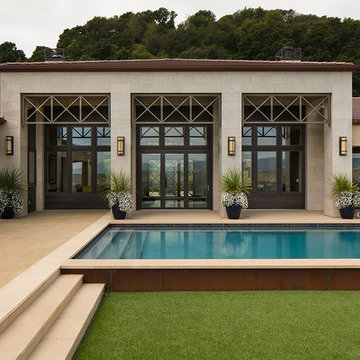
This classically modern house in Northern California features an open floor plan with Mediterranean influences. The homeowners want a modern design with a classic feel that highlights traditional Mediterranean architecture. The spacious layout and casual elegance of the architecture and interior design help achieve this, leaving an atmosphere that is both serene and contemplative. The hillside on the property defined the layout, while protecting the pool, patio, and outside dining from prevailing wind. Recessed Marvin windows were used to reduce direct sunlight into the house and keep the house cool in the summer. Marvin windows and doors also provided expansive views of the valley from several interior rooms, truly facilitating indoor-outdoor living.
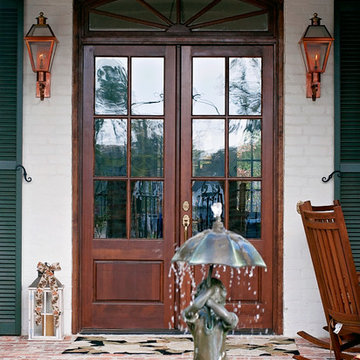
Ispirazione per un portico chic di medie dimensioni e davanti casa con fontane, pavimentazioni in mattoni e un tetto a sbalzo
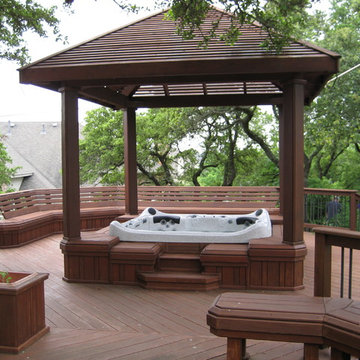
Austin Outdoor Living Group
Ispirazione per un grande patio o portico contemporaneo dietro casa con fontane, pedane e una pergola
Ispirazione per un grande patio o portico contemporaneo dietro casa con fontane, pedane e una pergola
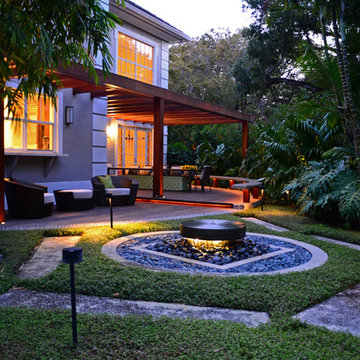
Lewis E. Aqüi R.
Ispirazione per un grande patio o portico contemporaneo dietro casa con una pergola, fontane e pavimentazioni in cemento
Ispirazione per un grande patio o portico contemporaneo dietro casa con una pergola, fontane e pavimentazioni in cemento
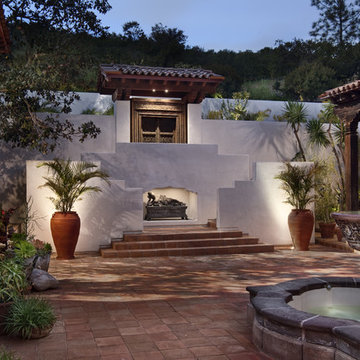
A view of the home’s main courtyard. An example of the structural engineering work GDC did at the property is the upright wooden beams, which were split in half, reinforced with structural steel, and joined back together again.
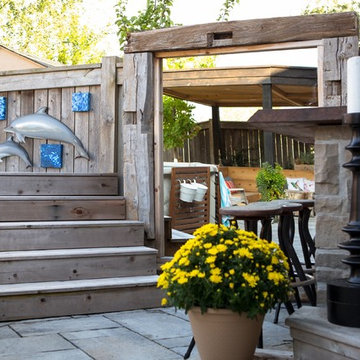
Foto di un patio o portico american style di medie dimensioni e dietro casa con fontane, pavimentazioni in cemento e un gazebo o capanno
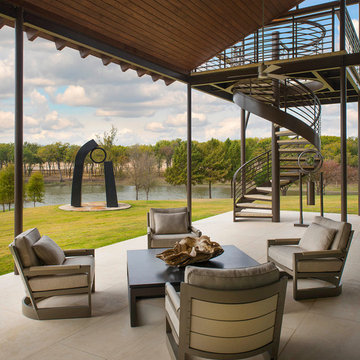
Danny Piassick
Esempio di un grande patio o portico minimalista dietro casa con fontane, pavimentazioni in pietra naturale e un tetto a sbalzo
Esempio di un grande patio o portico minimalista dietro casa con fontane, pavimentazioni in pietra naturale e un tetto a sbalzo
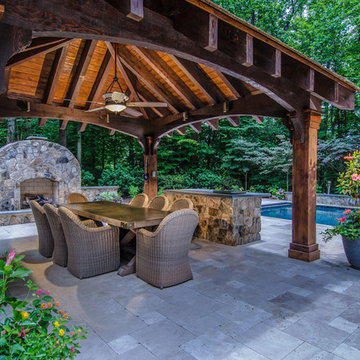
Rustic pavilion with lights showcasing exposed rafters, arched beams, heavy cedar posts and corbels.
Esempio di un grande patio o portico american style dietro casa con fontane, pavimentazioni in pietra naturale e un gazebo o capanno
Esempio di un grande patio o portico american style dietro casa con fontane, pavimentazioni in pietra naturale e un gazebo o capanno
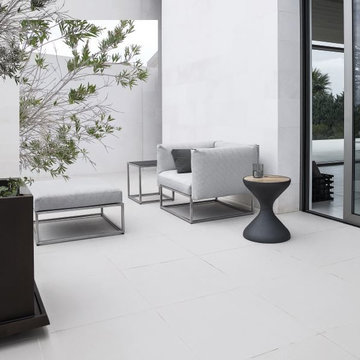
Ispirazione per un grande patio o portico minimalista dietro casa con fontane, lastre di cemento e un tetto a sbalzo
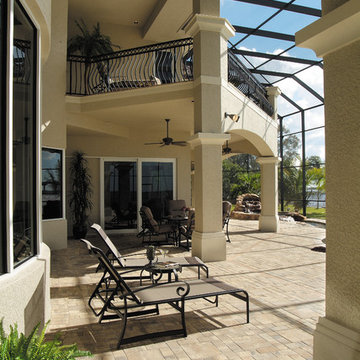
The Sater Design Collection's luxury, Mediterranean home plan "Pontedera" (Plan #6943). saterdesign.com
Esempio di un ampio patio o portico mediterraneo dietro casa con fontane, pavimentazioni in cemento e un tetto a sbalzo
Esempio di un ampio patio o portico mediterraneo dietro casa con fontane, pavimentazioni in cemento e un tetto a sbalzo
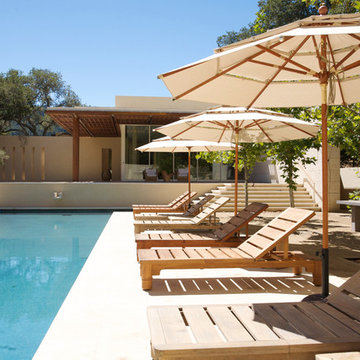
Covered patio overlooking the pool area with a beautiful water feature.
Immagine di un grande patio o portico contemporaneo dietro casa con fontane, cemento stampato e una pergola
Immagine di un grande patio o portico contemporaneo dietro casa con fontane, cemento stampato e una pergola
Patii e Portici con fontane - Foto e idee
8
