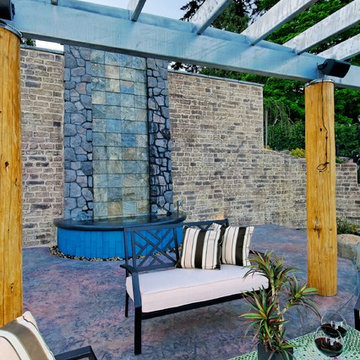Patii e Portici con fontane - Foto e idee
Filtra anche per:
Budget
Ordina per:Popolari oggi
161 - 180 di 3.728 foto
1 di 3
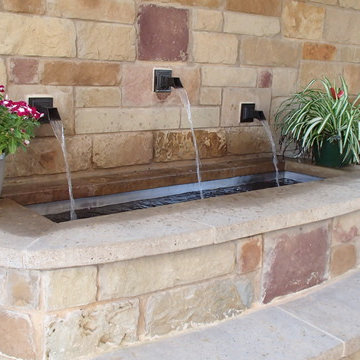
Foto di un patio o portico mediterraneo nel cortile laterale con fontane, pavimentazioni in pietra naturale e una pergola
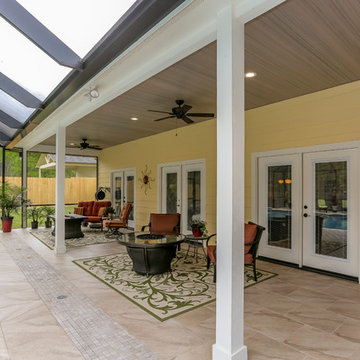
Idee per un grande patio o portico chic dietro casa con fontane, piastrelle e un tetto a sbalzo
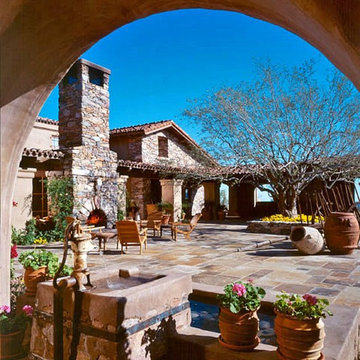
www.ajaarchitecture.com
Idee per un grande patio o portico american style in cortile con fontane, pavimentazioni in pietra naturale e una pergola
Idee per un grande patio o portico american style in cortile con fontane, pavimentazioni in pietra naturale e una pergola
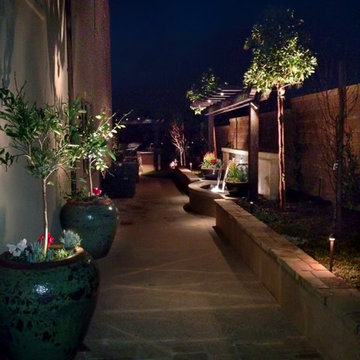
Photography: Jeri Koegel
Ispirazione per un piccolo patio o portico mediterraneo nel cortile laterale con fontane, pavimentazioni in pietra naturale e una pergola
Ispirazione per un piccolo patio o portico mediterraneo nel cortile laterale con fontane, pavimentazioni in pietra naturale e una pergola
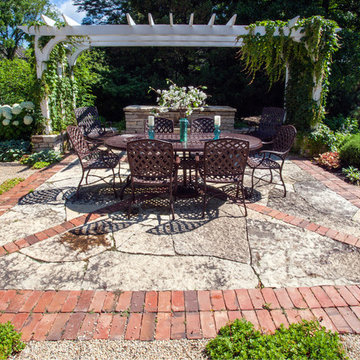
Gravel paths of pea stone lead to this rustic yet symmetrical patio. Double soldier course and a diagonal ribbon of reclaimed brick pavers nicely contrast the tightly jointed irregular limestone.
Photo by: Linda Oyama Bryan
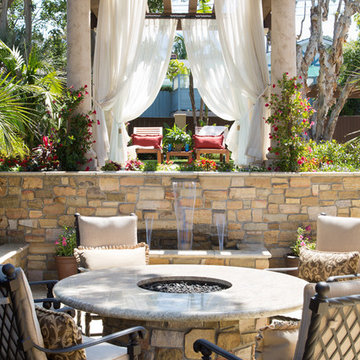
Jim Brady, Architectural Photography
Immagine di un patio o portico mediterraneo dietro casa con pavimentazioni in pietra naturale, fontane e una pergola
Immagine di un patio o portico mediterraneo dietro casa con pavimentazioni in pietra naturale, fontane e una pergola
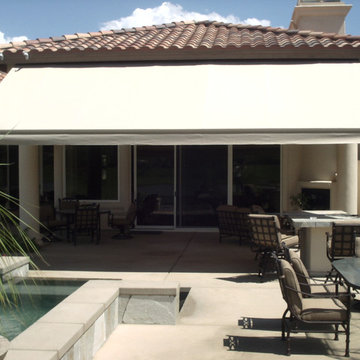
Esempio di un grande patio o portico mediterraneo dietro casa con fontane, pavimentazioni in cemento e un parasole
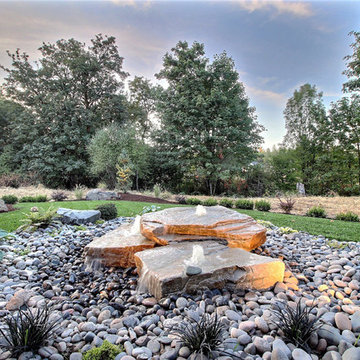
Paint by Sherwin Williams
Body Color - Backdrop - SW 7025
Trim Color - Worldly Gray - SW 7043
Exterior Stone by Eldorado Stone
Stone Product Stacked Stone in Nantucket
Doors by Western Pacific Building Materials
Windows by Milgard Windows & Doors
Window Product Style Line® Series
Window Supplier Troyco - Window & Door
Lighting by Destination Lighting
Garage Doors by NW Door
LAP Siding by James Hardie USA
Construction Supplies via PROBuild
Landscaping by GRO Outdoor Living
Customized & Built by Cascade West Development
Photography by ExposioHDR Portland
Original Plans by Alan Mascord Design Associates
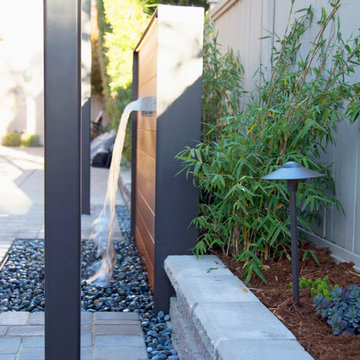
Ispirazione per un piccolo patio o portico design in cortile con fontane, pavimentazioni in cemento e una pergola
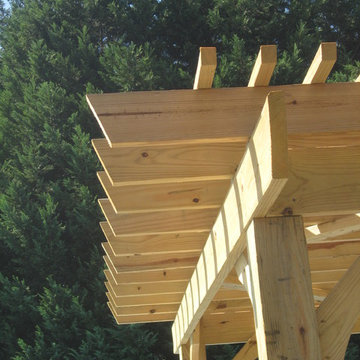
Ispirazione per un patio o portico chic di medie dimensioni e dietro casa con fontane, pedane e una pergola
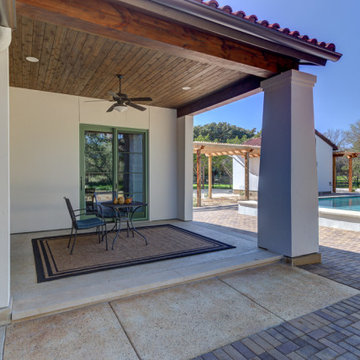
Idee per un portico mediterraneo di medie dimensioni e davanti casa con fontane, pavimentazioni in pietra naturale, una pergola e parapetto in legno
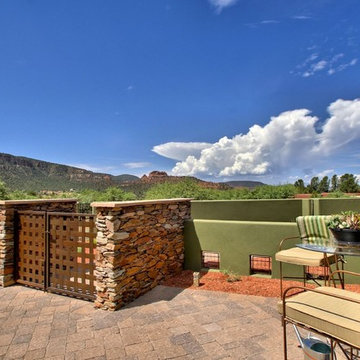
Custom iron gate and view of Sedona, AZ
Foto di un patio o portico stile americano di medie dimensioni e in cortile con fontane, pavimentazioni in cemento e un tetto a sbalzo
Foto di un patio o portico stile americano di medie dimensioni e in cortile con fontane, pavimentazioni in cemento e un tetto a sbalzo
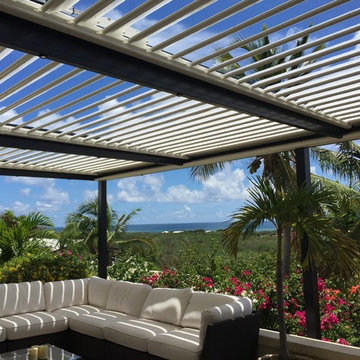
Immagine di un patio o portico tropicale di medie dimensioni e in cortile con fontane e una pergola
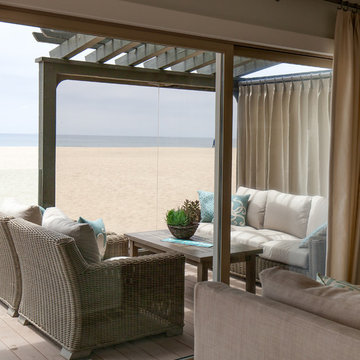
Outdoor patio on the beach.
A small weekend beach resort home for a family of four with two little girls. Remodeled from a funky old house built in the 60's on Oxnard Shores. This little white cottage has the master bedroom, a playroom, guest bedroom and girls' bunk room upstairs, while downstairs there is a 1960s feel family room with an industrial modern style bar for the family's many parties and celebrations. A great room open to the dining area with a zinc dining table and rattan chairs. Fireplace features custom iron doors, and green glass tile surround. New white cabinets and bookshelves flank the real wood burning fire place. Simple clean white cabinetry in the kitchen with x designs on glass cabinet doors and peninsula ends. Durable, beautiful white quartzite counter tops and yes! porcelain planked floors for durability! The girls can run in and out without worrying about the beach sand damage!. White painted planked and beamed ceilings, natural reclaimed woods mixed with rattans and velvets for comfortable, beautiful interiors Project Location: Oxnard, California. Project designed by Maraya Interior Design. From their beautiful resort town of Ojai, they serve clients in Montecito, Hope Ranch, Malibu, Westlake and Calabasas, across the tri-county areas of Santa Barbara, Ventura and Los Angeles, south to Hidden Hills- north through Solvang and more.
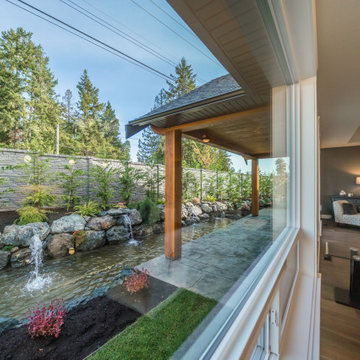
Ispirazione per un patio o portico design dietro casa con fontane, cemento stampato e un tetto a sbalzo
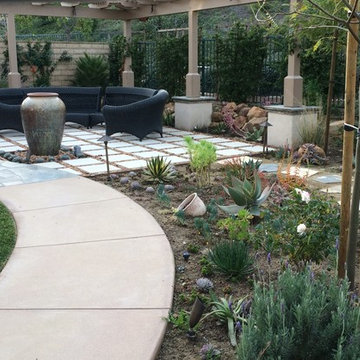
A Backyard Transformation:
This yard went from an unused grassy area during the height of a drought, to a drought tolerant oasis. Small backyards with close adjacent neighbors, it's nice to create some privacy. I like to use plant material and trellis' for overhead privacy. In this yard I used the fast growing Tecomaria capensis to hide the slump-stone wall by attaching guide wires to the wall and securing the shrubby vine to the wires. Along the back wrought iron fence I used espaliered Grewia occidentalis. Both shubby vines will be maintained as a clipped hedge for the green backdrop of the yard.
The trellis structure frames the patio and provides a focal point and overhead privacy. Roses and star jasmine will soften the structure. Hidden down-lights in the trellis illuminate the patio at night. A pot fountain surrounded by succulents is the focal point of the patio area.
A sweeping colored concrete walkway transforms into stone as it passes through the patio. The patio itself is constructed of 18 x 18 precast pavers spaced with sunburst pebbles between the pads.
Natural boulders create a retaining wall and are planted with succulents in the natural pockets the boulders create.
A softset stone walkway meanders through the succulent garden from the existing pergola entertaining area.
Photo: Wendy Harper
Master Builder: Bill Davis
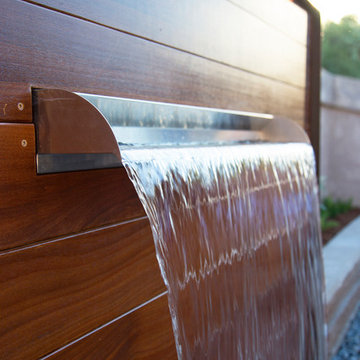
Immagine di un piccolo patio o portico design in cortile con fontane, pavimentazioni in cemento e una pergola
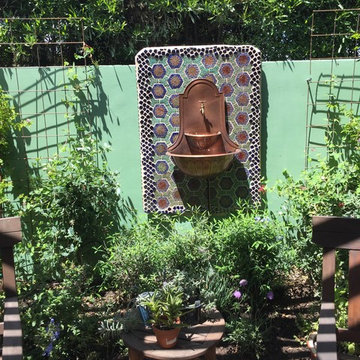
Moroccan oasis with copper fountain and trellis for vines. This is a double planted garden. In six months this garden wall will be completely covered in vines and the flower bed below will be thick with over grown flowering shrubs.
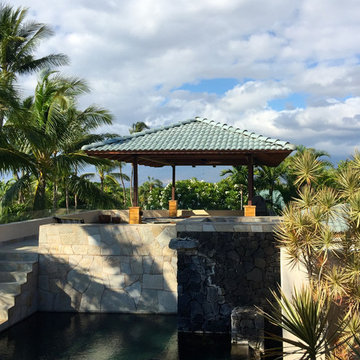
Photo: Jim Kimsey
Esempio di un grande patio o portico tropicale dietro casa con fontane, pavimentazioni in pietra naturale e un gazebo o capanno
Esempio di un grande patio o portico tropicale dietro casa con fontane, pavimentazioni in pietra naturale e un gazebo o capanno
Patii e Portici con fontane - Foto e idee
9
