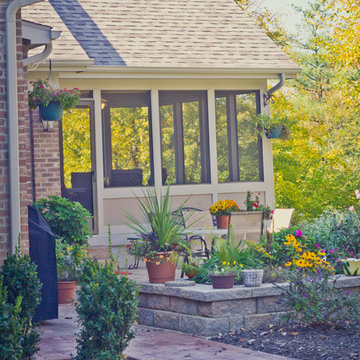Patii e Portici con Colonne - Foto e idee
Filtra anche per:
Budget
Ordina per:Popolari oggi
121 - 140 di 2.546 foto
1 di 3
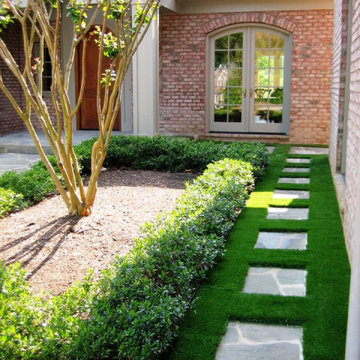
Synthetic Grass Courtyard with Stepping Stones.
Ispirazione per un patio o portico in cortile
Ispirazione per un patio o portico in cortile
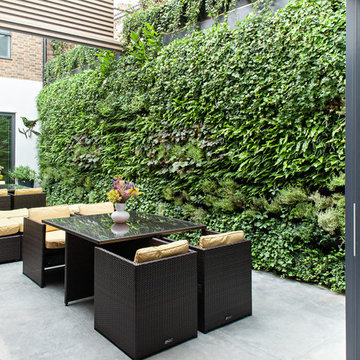
Peter Landers Photography
Esempio di un patio o portico contemporaneo con lastre di cemento e nessuna copertura
Esempio di un patio o portico contemporaneo con lastre di cemento e nessuna copertura
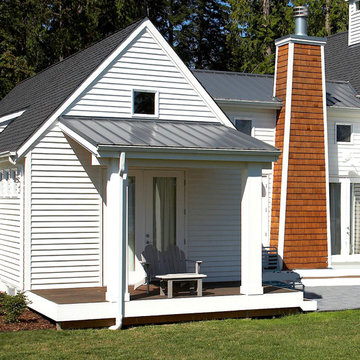
Waterside porch off bedroom. Photography by Ian Gleadle.
Immagine di un portico eclettico di medie dimensioni e dietro casa con pedane e un tetto a sbalzo
Immagine di un portico eclettico di medie dimensioni e dietro casa con pedane e un tetto a sbalzo
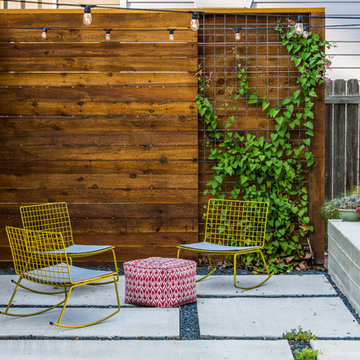
Another fun Crestview project! This young couple wanted a back yard that reflected their bohemian-eclectic style and could add additional privacy from the ever climbing construction around them. A place for “hanging out and drinking coffee or beer in the backyard.” But what was most exciting, was the air stream they had just purchased and were in the process of restoring. With the end goal of using it as a guest home for family and friends, we were challenged with creating a space that was cohesive and connected this new living space with the rest of the yard.
In the front we had another quark to fix. The sidewalk from their front door to the street suddenly stopped 5 feet from the curb, making a less than inviting entry for guests. So, creating a new usable entryway with additional curb appeal was a top priority.
We managed the entertainment space by using modern poured concrete pad’s as a focal. A poured concrete wall serves as a bench as well as creates a visual anchor for the patio area. To soften the hard materials, small plantings of succulents and ground cover were planted in the spaces between the pads. For a backdrop, a custom Cedar Plank wall and trellis combined to soften the vertical space and add plenty of privacy. The trellis is anchored by a Coral Vine to add interest. Cafe style lighting was strung across the area create a sense of intimacy.
We also completed the fence transition, and eliminated the grass areas that were not being utilized to reduce the amount of water waste in the landscape, and replaced these areas with beneficial plantings for the wildlife.
Overall, this landscape was completed with a cohesive Austin-friendly design in mind for these busy young professionals!
Caleb Kerr - http://www.calebkerr.com
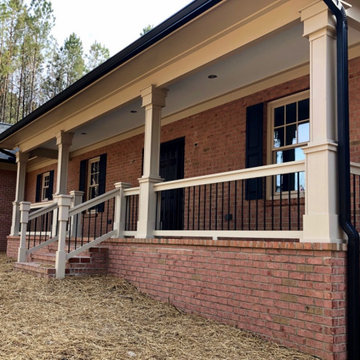
Each post has close to 100 separate pieces in it!...
Foto di un portico american style con un tetto a sbalzo e parapetto in legno
Foto di un portico american style con un tetto a sbalzo e parapetto in legno

Quick facelift of front porch and entryway in the Houston Heights to welcome in the warmer Spring weather.
Idee per un piccolo portico american style davanti casa con pedane, un parasole e parapetto in legno
Idee per un piccolo portico american style davanti casa con pedane, un parasole e parapetto in legno
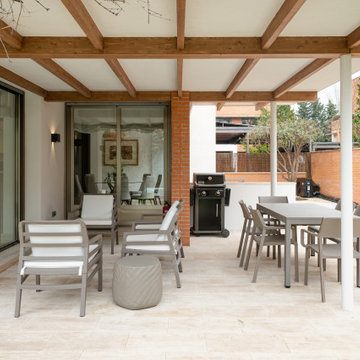
Reforma integral de esta moderna casa en la prestigiosa urbanización de Aravaca en Madrid.
Esempio di un grande portico minimalista dietro casa con pavimentazioni in pietra naturale, un tetto a sbalzo e parapetto in vetro
Esempio di un grande portico minimalista dietro casa con pavimentazioni in pietra naturale, un tetto a sbalzo e parapetto in vetro
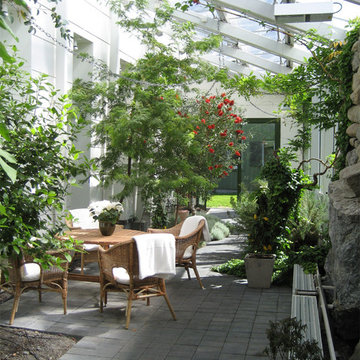
Foto di un patio o portico design nel cortile laterale e di medie dimensioni con un tetto a sbalzo e lastre di cemento
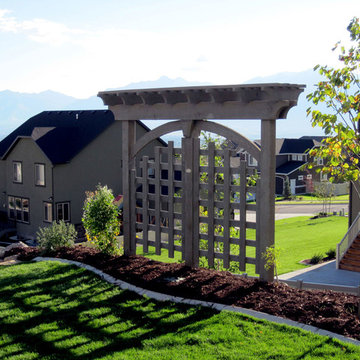
Timber framed trellis for additional shade and privacy in along a side yard.
Idee per un patio o portico chic nel cortile laterale
Idee per un patio o portico chic nel cortile laterale
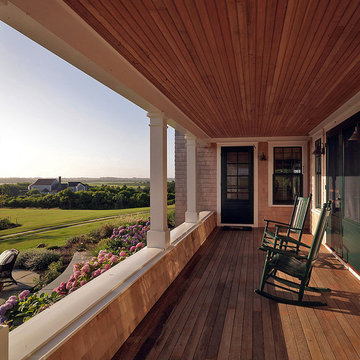
Susan Teare
Idee per un portico chic di medie dimensioni e davanti casa con pedane, un tetto a sbalzo e parapetto in legno
Idee per un portico chic di medie dimensioni e davanti casa con pedane, un tetto a sbalzo e parapetto in legno

Immagine di un grande portico chic davanti casa con lastre di cemento, un tetto a sbalzo e parapetto in materiali misti
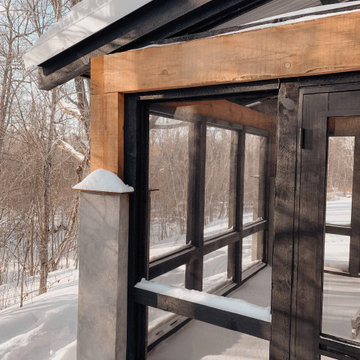
Immagine di un portico country di medie dimensioni e dietro casa con lastre di cemento, un tetto a sbalzo e parapetto in legno
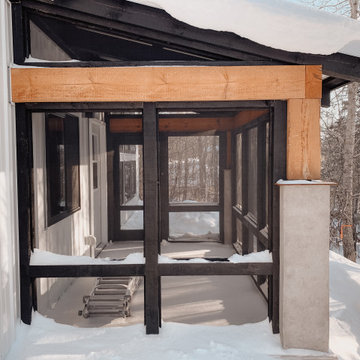
Esempio di un portico country di medie dimensioni e dietro casa con lastre di cemento, un tetto a sbalzo e parapetto in legno
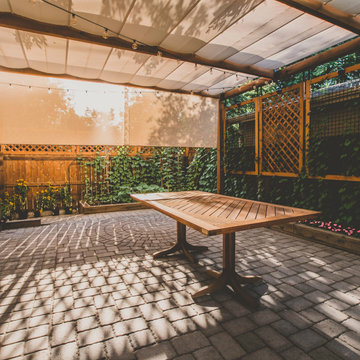
“I am so pleased with all that you did in terms of design and execution.” // Dr. Charles Dinarello
•
Our client, Charles, envisioned a festive space for everyday use as well as larger parties, and through our design and attention to detail, we brought his vision to life and exceeded his expectations. The Campiello is a continuation and reincarnation of last summer’s party pavilion which abarnai constructed to cover and compliment the custom built IL-1beta table, a personalized birthday gift and centerpiece for the big celebration. The fresh new design includes; cedar timbers, Roman shades and retractable vertical shades, a patio extension, exquisite lighting, and custom trellises.
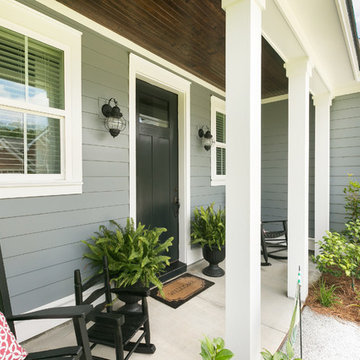
Patrick Brickman and Ebony Ellis
Idee per un portico chic davanti casa con lastre di cemento e un tetto a sbalzo
Idee per un portico chic davanti casa con lastre di cemento e un tetto a sbalzo
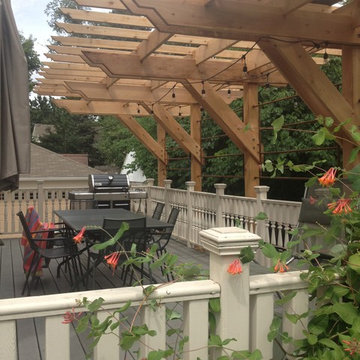
Natural cedar pergola
Idee per un patio o portico chic di medie dimensioni e dietro casa con pedane e una pergola
Idee per un patio o portico chic di medie dimensioni e dietro casa con pedane e una pergola
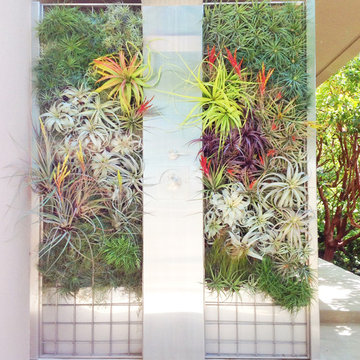
Bringing the indoors out with this Air plant designed shower by Brandon Pruett. This is an extremely low maintenance since the shower will hydrate the air plants so no need to water them.
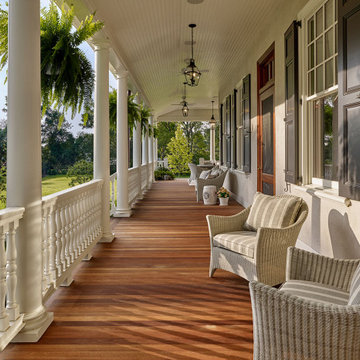
Covered porch of new addition to 1830s historic farmhouse with white railings and columns, wood decking, hanging lanterns and ceiling fans.
Esempio di un portico country nel cortile laterale con pedane e un tetto a sbalzo
Esempio di un portico country nel cortile laterale con pedane e un tetto a sbalzo
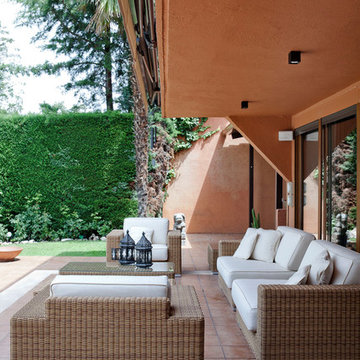
Silvia Paredes
Foto di un grande portico chic davanti casa con piastrelle e un tetto a sbalzo
Foto di un grande portico chic davanti casa con piastrelle e un tetto a sbalzo
Patii e Portici con Colonne - Foto e idee
7
