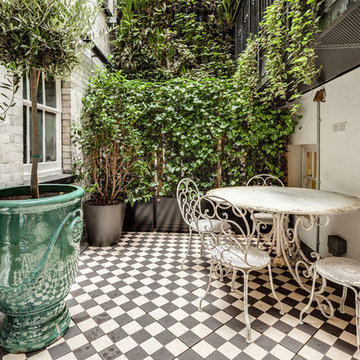Patii e Portici con Colonne - Foto e idee
Filtra anche per:
Budget
Ordina per:Popolari oggi
81 - 100 di 2.546 foto
1 di 3
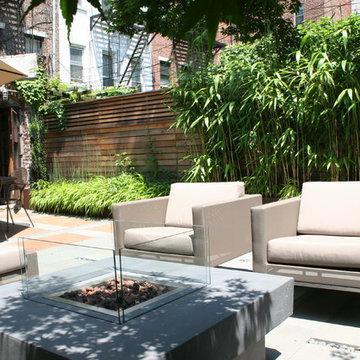
Corten planter with ornamental grasses and bamboo
Idee per un patio o portico moderno di medie dimensioni e nel cortile laterale con un parasole
Idee per un patio o portico moderno di medie dimensioni e nel cortile laterale con un parasole
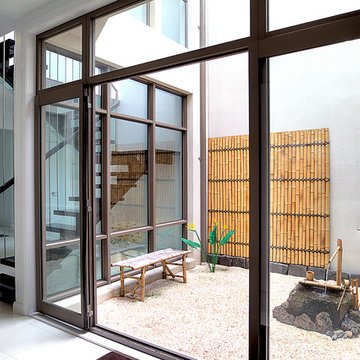
Internal North facing courtyard for Williamstown project. View of stairs and preliminary garden design to internal courtyards. Windows and doors are aluminum and floors are off white travertine marble. A similar treatment to the first floor provides for the stack effect and cross ventilation.
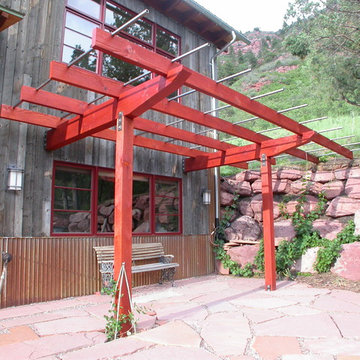
Heavy timber and steel grape arbor and sun shade on south patio
Idee per un piccolo patio o portico rustico nel cortile laterale con pavimentazioni in pietra naturale e nessuna copertura
Idee per un piccolo patio o portico rustico nel cortile laterale con pavimentazioni in pietra naturale e nessuna copertura
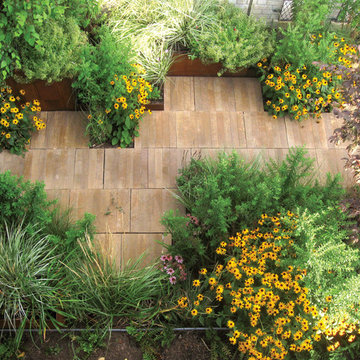
A new residential terrace bridges house and city by wrapping the four sides of a penthouse apartment, and creating vast outdoor living space.
Immagine di un patio o portico contemporaneo di medie dimensioni con piastrelle e nessuna copertura
Immagine di un patio o portico contemporaneo di medie dimensioni con piastrelle e nessuna copertura
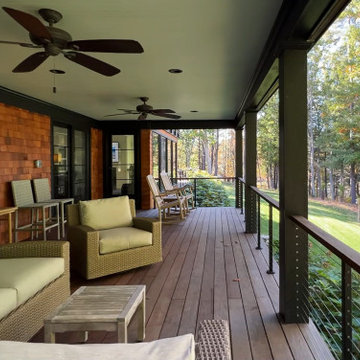
Ispirazione per un grande portico stile americano dietro casa con un tetto a sbalzo e parapetto in cavi
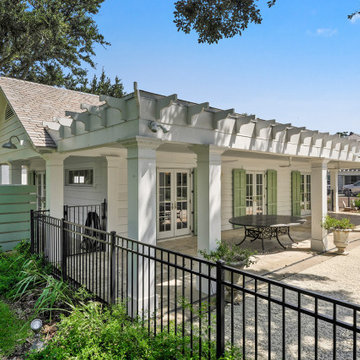
Esempio di un grande portico nel cortile laterale con pavimentazioni in cemento e un tetto a sbalzo

Custom screen porch design on our tiny house/cabin build in Barnum MN. 2/3 concrete posts topped by 10x10 pine timbers stained cedartone. 2 steel plates in between timber and concrete. 4x8 pine timbers painted black, along with screen frame. All of these natural materials and color tones pop nicely against the white metal siding and galvalume roofing. Black framing designed to disappear with black screens leaving the wood and concrete to jump out.
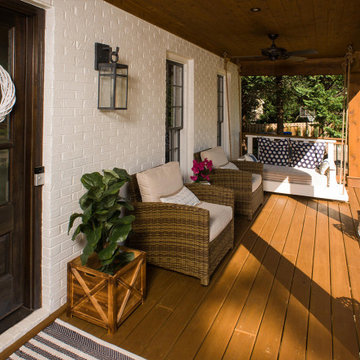
This timber column porch replaced a small portico. It features a 7.5' x 24' premium quality pressure treated porch floor. Porch beam wraps, fascia, trim are all cedar. A shed-style, standing seam metal roof is featured in a burnished slate color. The porch also includes a ceiling fan and recessed lighting.
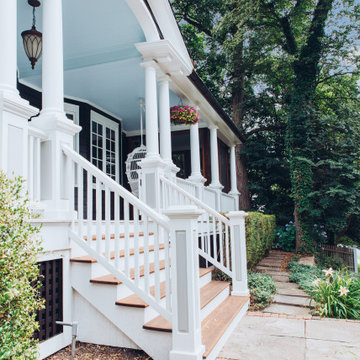
This beautiful home in Westfield, NJ needed a little front porch TLC. Anthony James Master builders came in and secured the structure by replacing the old columns with brand new custom columns. The team created custom screens for the side porch area creating two separate spaces that can be enjoyed throughout the warmer and cooler New Jersey months.
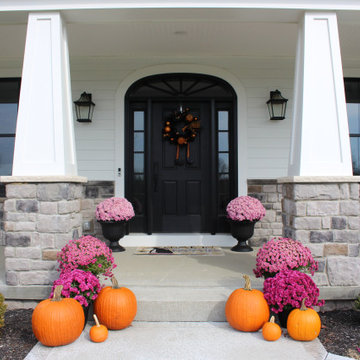
Front door on full front porch
Esempio di un grande portico stile americano davanti casa con lastre di cemento e un tetto a sbalzo
Esempio di un grande portico stile americano davanti casa con lastre di cemento e un tetto a sbalzo
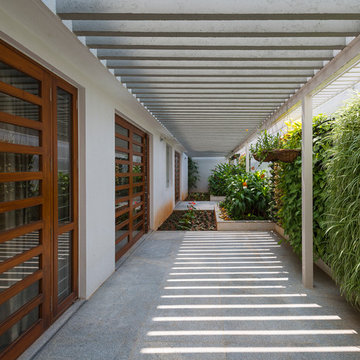
Immagine di un patio o portico minimalista di medie dimensioni e nel cortile laterale con pavimentazioni in cemento e una pergola
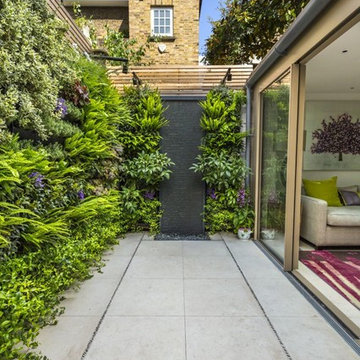
Esempio di un patio o portico design con pavimentazioni in cemento e nessuna copertura
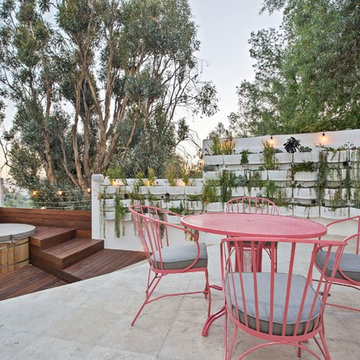
Idee per un grande patio o portico contemporaneo dietro casa con nessuna copertura e piastrelle
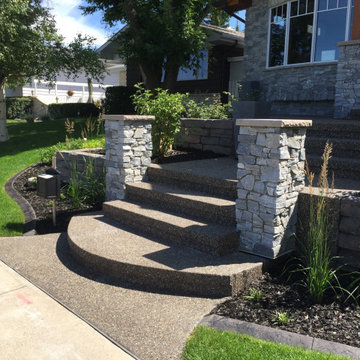
A great example of a front yard makeover that turns a simple sloped front yard with old dead grass and a couple of trees into a functional, beautiful stepped yard that still incorporates some grass but also stepped raised planters, natural rock, and wide substantial concrete steps and sitting areas for tremendous curb appeal!!!
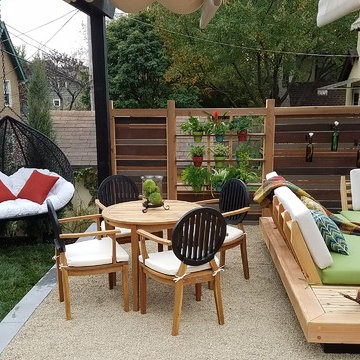
Pergola and chair backs were painted to match the hanging chair. Photo by VanElders Design Studio.
Idee per un piccolo patio o portico moderno dietro casa con graniglia di granito e una pergola
Idee per un piccolo patio o portico moderno dietro casa con graniglia di granito e una pergola
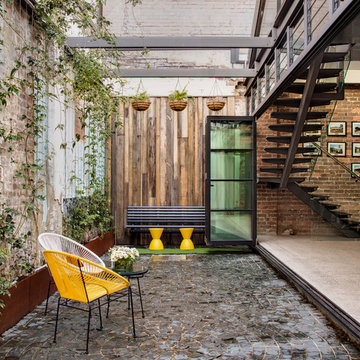
the brief was to create a multipurpose outdoor space for employees and clients which could be used for recreational or business purposes. we wanted to keep the original features of the Art Deco hanger at the same time softening the area with timber and greenery.
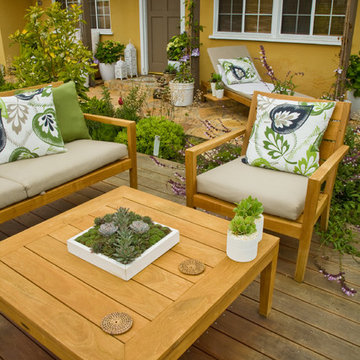
Photograph by Jerry Pavia
Esempio di un patio o portico stile marino di medie dimensioni e davanti casa con ghiaia
Esempio di un patio o portico stile marino di medie dimensioni e davanti casa con ghiaia
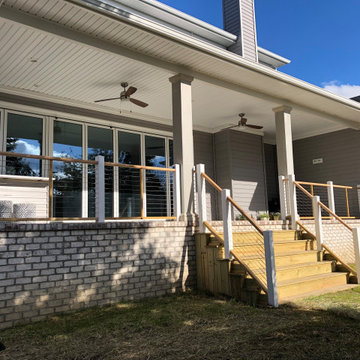
Ispirazione per un portico minimalista dietro casa con lastre di cemento, un tetto a sbalzo e parapetto in cavi
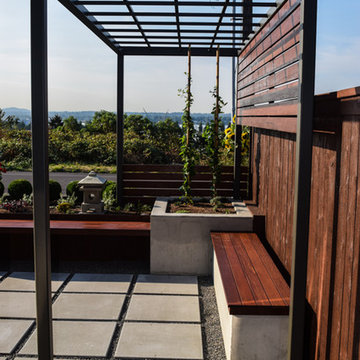
Idee per un piccolo patio o portico etnico davanti casa con pavimentazioni in cemento e una pergola
Patii e Portici con Colonne - Foto e idee
5
