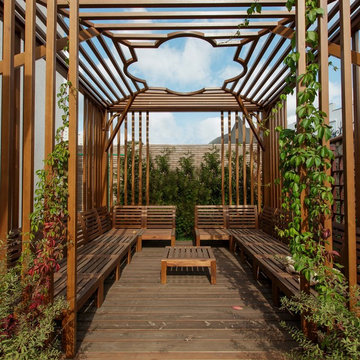Patii e Portici con Colonne - Foto e idee
Filtra anche per:
Budget
Ordina per:Popolari oggi
41 - 60 di 2.546 foto
1 di 3
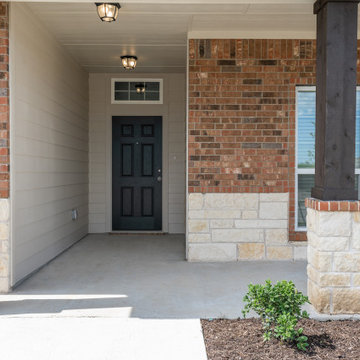
Esempio di un portico stile americano davanti casa con lastre di cemento e un tetto a sbalzo
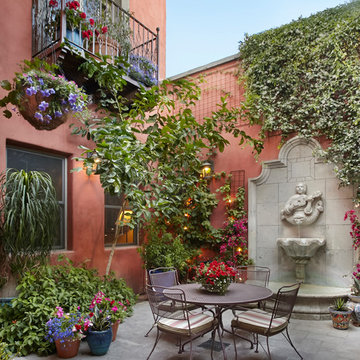
A wall fountain, trellis and hanging plants create a lush romantic oasis in this backyard courtyard.
Immagine di un patio o portico american style
Immagine di un patio o portico american style
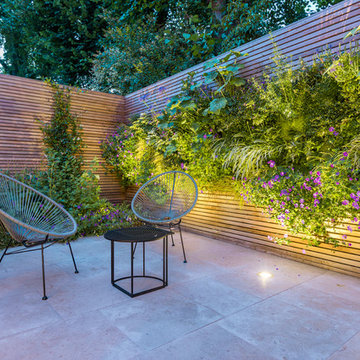
Ispirazione per un patio o portico contemporaneo dietro casa con nessuna copertura
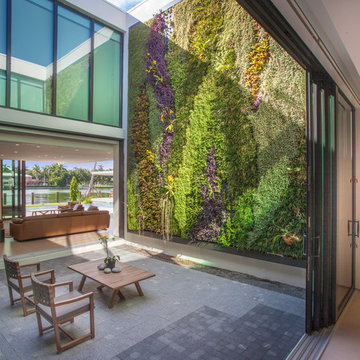
The atrium features two 20-foot living walls. Photo by: Mark Surloff
Esempio di un patio o portico minimal in cortile con nessuna copertura
Esempio di un patio o portico minimal in cortile con nessuna copertura

Ispirazione per un grande patio o portico moderno dietro casa con pedane e nessuna copertura
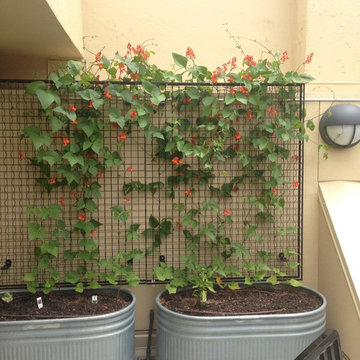
San Francisco Rooftop Urban Garden.
Photo Cred: Joshua Thayer
Esempio di un piccolo patio o portico minimalista in cortile con pedane e un tetto a sbalzo
Esempio di un piccolo patio o portico minimalista in cortile con pedane e un tetto a sbalzo
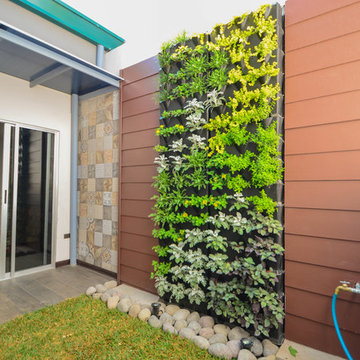
Remodelling for an old house, final result for the internal Patio.
Photo Credits.
Latitud 10 Arquitectura S.A.
Esempio di un piccolo patio o portico minimal dietro casa con pavimentazioni in cemento e una pergola
Esempio di un piccolo patio o portico minimal dietro casa con pavimentazioni in cemento e una pergola
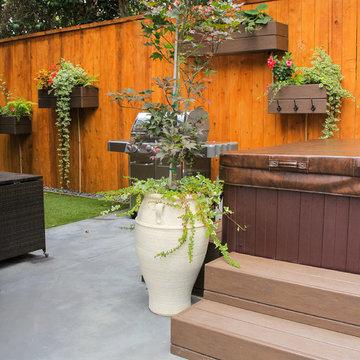
Photo by Bronwyn Miller
Foto di un piccolo patio o portico bohémian dietro casa con lastre di cemento
Foto di un piccolo patio o portico bohémian dietro casa con lastre di cemento
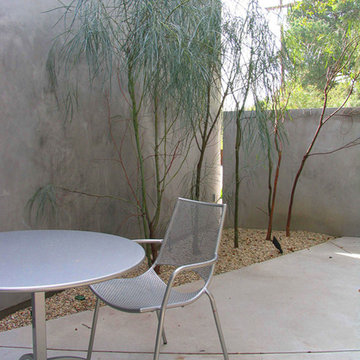
E4 architects_studio
Idee per un patio o portico contemporaneo di medie dimensioni e davanti casa con ghiaia e nessuna copertura
Idee per un patio o portico contemporaneo di medie dimensioni e davanti casa con ghiaia e nessuna copertura
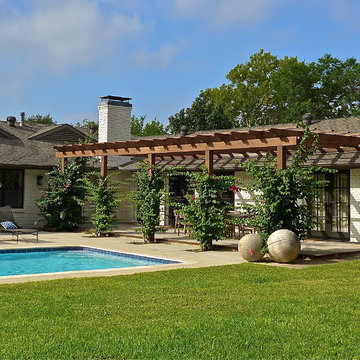
Ispirazione per un patio o portico classico di medie dimensioni e dietro casa con lastre di cemento e una pergola
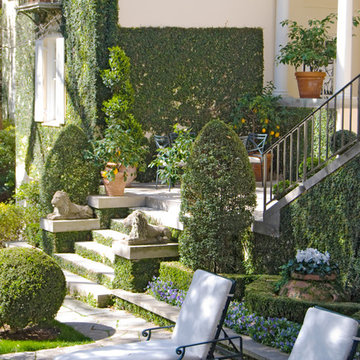
J Wilson Fuqua & Assoc.
Ispirazione per un patio o portico classico in cortile e di medie dimensioni con pavimentazioni in pietra naturale e una pergola
Ispirazione per un patio o portico classico in cortile e di medie dimensioni con pavimentazioni in pietra naturale e una pergola
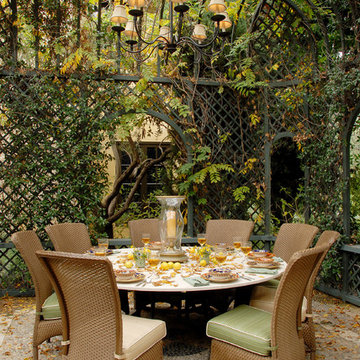
A 50 foot long dining pavilion crafted from iron lattice provides a romantic canopy for alfresco entertaining.
Photos by Michael McCreary
Idee per un patio o portico tradizionale con un gazebo o capanno
Idee per un patio o portico tradizionale con un gazebo o capanno

Idee per un portico moderno davanti casa con pavimentazioni in mattoni e un parasole

Immagine di un portico classico davanti casa con un tetto a sbalzo e parapetto in materiali misti

This beautiful new construction craftsman-style home had the typical builder's grade front porch with wood deck board flooring and painted wood steps. Also, there was a large unpainted wood board across the bottom front, and an opening remained that was large enough to be used as a crawl space underneath the porch which quickly became home to unwanted critters.
In order to beautify this space, we removed the wood deck boards and installed the proper floor joists. Atop the joists, we also added a permeable paver system. This is very important as this system not only serves as necessary support for the natural stone pavers but would also firmly hold the sand being used as grout between the pavers.
In addition, we installed matching brick across the bottom front of the porch to fill in the crawl space and painted the wood board to match hand rails and columns.
Next, we replaced the original wood steps by building new concrete steps faced with matching brick and topped with natural stone pavers.
Finally, we added new hand rails and cemented the posts on top of the steps for added stability.
WOW...not only was the outcome a gorgeous transformation but the front porch overall is now much more sturdy and safe!
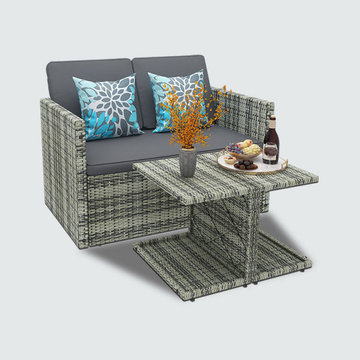
1.It is loveseat outdoor wicker sofa, and you can use it as a dining table set or an outdoor sofa set. There are at least 5 different combinations to suit your
needs! Transform any compact space into a cozy nook! Enjoy unprecedented comfort and relaxation with YITAHOME patio sectional!
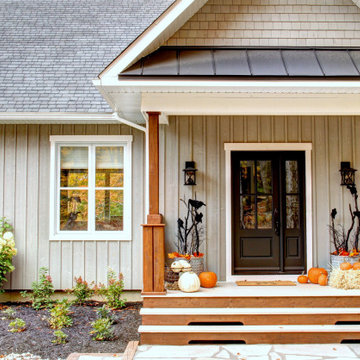
Designer Lyne brunet
Immagine di un grande portico country davanti casa con un tetto a sbalzo
Immagine di un grande portico country davanti casa con un tetto a sbalzo
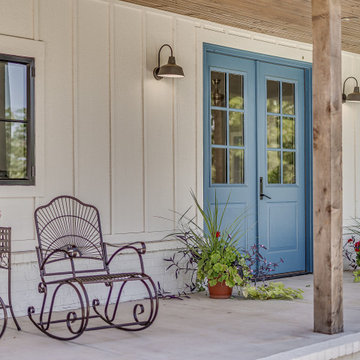
Front door entry of modern farmhouse
Idee per un grande portico country davanti casa con lastre di cemento e un tetto a sbalzo
Idee per un grande portico country davanti casa con lastre di cemento e un tetto a sbalzo
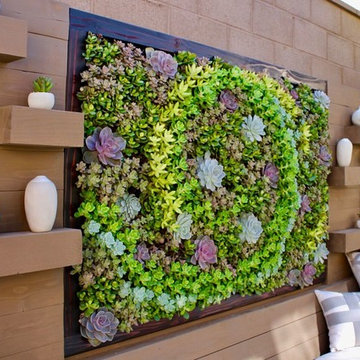
Ispirazione per un patio o portico minimalista dietro casa con nessuna copertura
Patii e Portici con Colonne - Foto e idee
3
