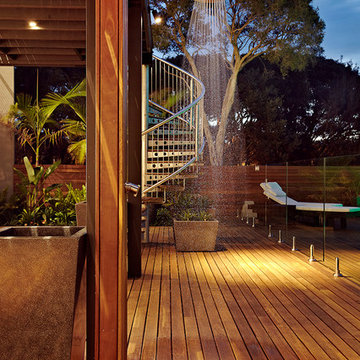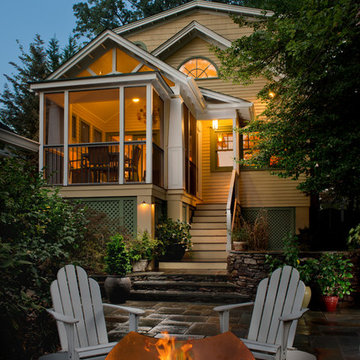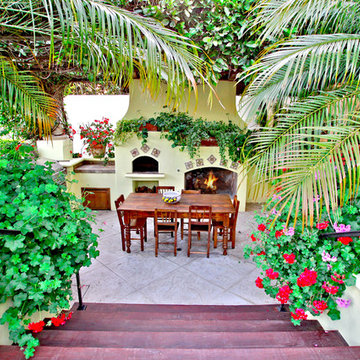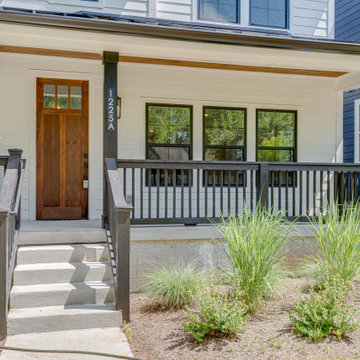Patii e Portici con Colonne con scale - Foto e idee
Filtra anche per:
Budget
Ordina per:Popolari oggi
121 - 140 di 1.684 foto
1 di 3
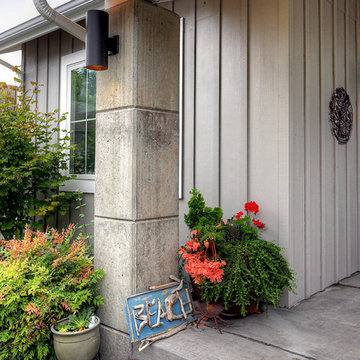
Front porch.
Foto di un portico costiero di medie dimensioni e davanti casa con lastre di cemento e un tetto a sbalzo
Foto di un portico costiero di medie dimensioni e davanti casa con lastre di cemento e un tetto a sbalzo
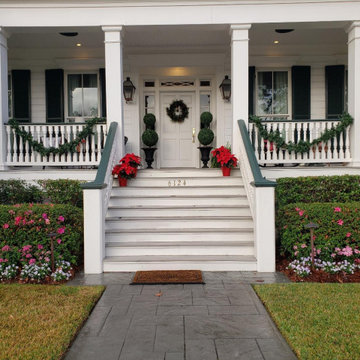
Idee per un grande portico classico davanti casa con pavimentazioni in cemento, un tetto a sbalzo e parapetto in legno

Beautiful stone gas fireplace that warms it's guests with a flip of a switch. This 18'x24' porch easily entertains guests and parties of many types. Trex flooring helps this space to be maintained with very little effort.
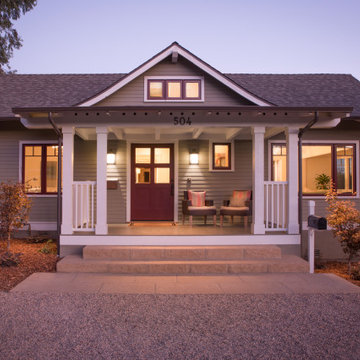
Foto di un portico stile americano davanti casa con pavimentazioni in pietra naturale, un tetto a sbalzo e parapetto in legno
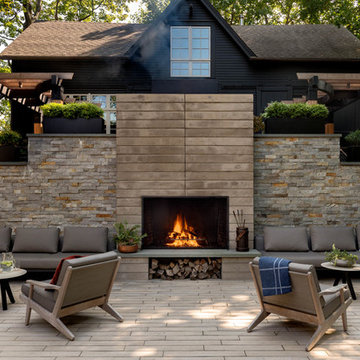
Rob Karosis Photography
Esempio di un patio o portico tradizionale con nessuna copertura e scale
Esempio di un patio o portico tradizionale con nessuna copertura e scale
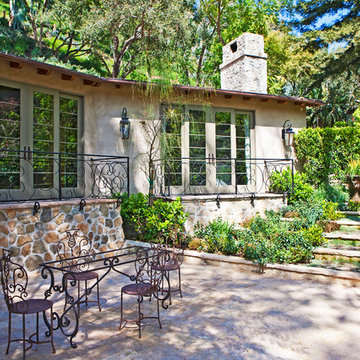
Photos By: Simon Berlyn
Architecture By: Hayne Architects
Project Management By: Matt Myers
Immagine di un patio o portico mediterraneo con nessuna copertura e scale
Immagine di un patio o portico mediterraneo con nessuna copertura e scale
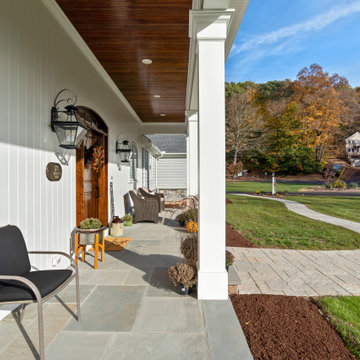
This coastal farmhouse design is destined to be an instant classic. This classic and cozy design has all of the right exterior details, including gray shingle siding, crisp white windows and trim, metal roofing stone accents and a custom cupola atop the three car garage. It also features a modern and up to date interior as well, with everything you'd expect in a true coastal farmhouse. With a beautiful nearly flat back yard, looking out to a golf course this property also includes abundant outdoor living spaces, a beautiful barn and an oversized koi pond for the owners to enjoy.
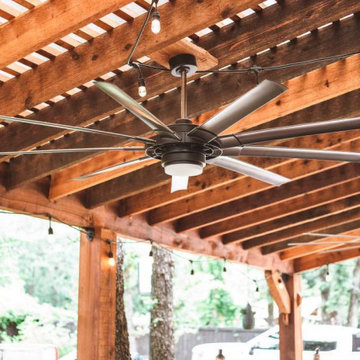
Keller, TX Shade Solution With Modern Appeal!
Archadeck agreed that a modern-chic design was the best fit for their home and landscape. The finished project is built using cedar as the medium for the pergola addition. The clients chose dark walnut stain to increase the warmth of the already warm hues of the cedar. Archadeck attached the pergola addition to the house wall and installed matching gutters. The homeowner also had the area wired for electricity so they could easily add a ceiling fan and party lights overhead. To increase the protection and shade capabilities of the pergola, Archadeck also installed a Polygal polycarbonate cover in bronze.
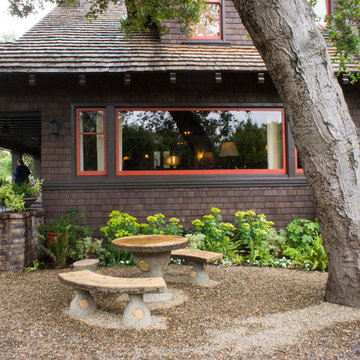
Hoi Ning Wong
Foto di un patio o portico stile americano con ghiaia, nessuna copertura e scale
Foto di un patio o portico stile americano con ghiaia, nessuna copertura e scale
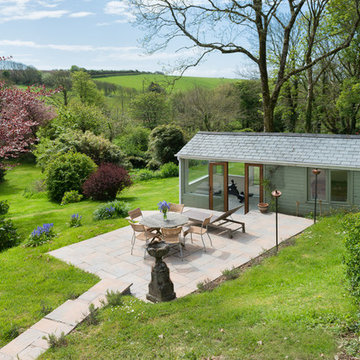
This wonderful out-building makes an ideal home gym or garden retreat. Colin Cadle Photography, Photo Styling Jan Cadle
Immagine di un patio o portico country con pavimentazioni in pietra naturale, nessuna copertura e scale
Immagine di un patio o portico country con pavimentazioni in pietra naturale, nessuna copertura e scale
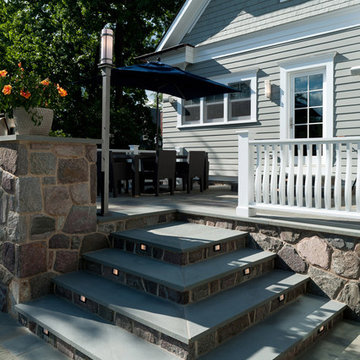
Photos by Scott LePage Photography
Esempio di un patio o portico vittoriano con nessuna copertura e scale
Esempio di un patio o portico vittoriano con nessuna copertura e scale
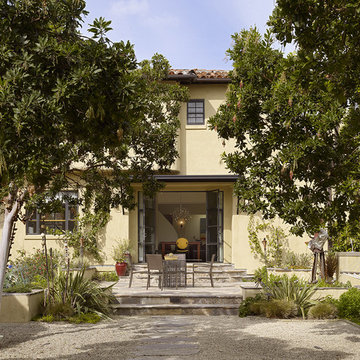
Karin Payson A+D, Staprans Design, Matthew Millman Photography
Esempio di un patio o portico classico con nessuna copertura e scale
Esempio di un patio o portico classico con nessuna copertura e scale
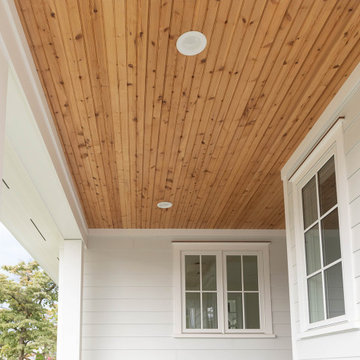
This photo in a porch shows off the linear wood ceiling and the appeal of combining white with natural wood tones for a casual, beachy feel.
The warm tone of the knotty wood beadboard ceiling is repeated in the copper flashing above the window trim on the exterior of the house.
The crisp, white, horizontal siding and white columns contrast against the natural knotty pine beadboard ceiling for a warm casual feel.
The siding is not lapped siding. Instead the outer surface of the siding is straight up and down without an angle. This simple profile along with the clean shadow line give the home a modern feel - thus updating it from the traditional coastal shingle style.
The windows with their divided lites in a traditional grille pattern create a timeless style and allow light into the home.
The white soffit is linear as well and also features linear slots to provide venting. All of these linear elements (of the trim, soffit, siding, ceiling) with the white create a very clean updated look to the exterior.

Foto di un ampio portico stile marinaro dietro casa con pedane, un tetto a sbalzo e parapetto in legno
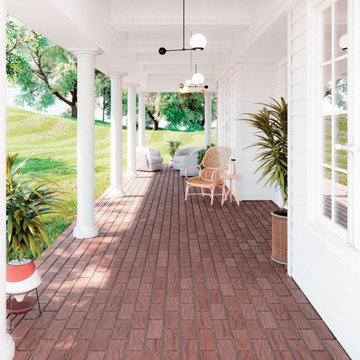
Esempio di un portico stile marinaro nel cortile laterale con pavimentazioni in cemento
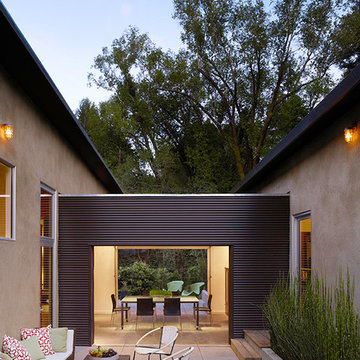
Matthew Millman Photography
http://www.matthewmillman.com/
Foto di un patio o portico moderno con scale
Foto di un patio o portico moderno con scale
Patii e Portici con Colonne con scale - Foto e idee
7
