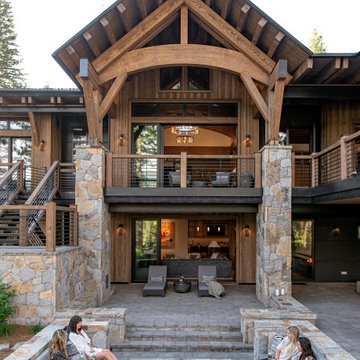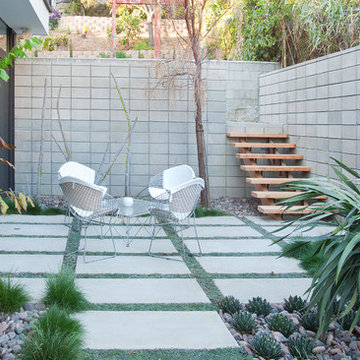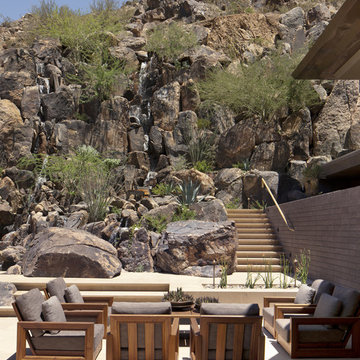Patii e Portici con Colonne con scale - Foto e idee
Filtra anche per:
Budget
Ordina per:Popolari oggi
41 - 60 di 1.684 foto
1 di 3

Immagine di un piccolo portico country davanti casa con pavimentazioni in pietra naturale e un tetto a sbalzo
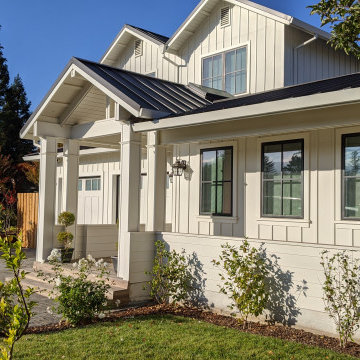
Esempio di un ampio portico country davanti casa con pavimentazioni in mattoni e un tetto a sbalzo
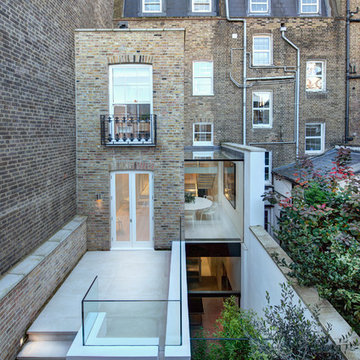
Nathalie Priem Photography
Immagine di un patio o portico design di medie dimensioni e dietro casa con lastre di cemento, nessuna copertura e scale
Immagine di un patio o portico design di medie dimensioni e dietro casa con lastre di cemento, nessuna copertura e scale
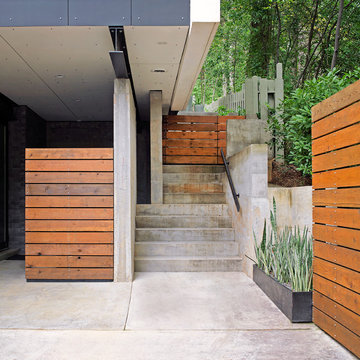
Immagine di un patio o portico contemporaneo di medie dimensioni e dietro casa con scale, lastre di cemento e un tetto a sbalzo
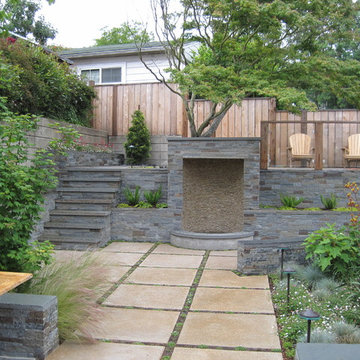
A few months after installation
Idee per un patio o portico design con nessuna copertura e scale
Idee per un patio o portico design con nessuna copertura e scale
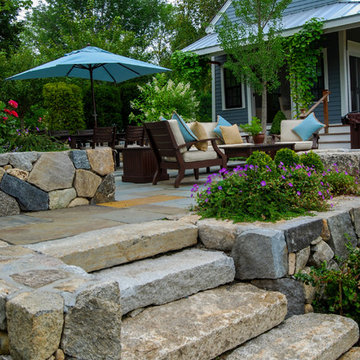
Antique granite steps leading to the full color bluestone patio.
Ispirazione per un patio o portico country dietro casa e di medie dimensioni con pavimentazioni in pietra naturale, nessuna copertura e scale
Ispirazione per un patio o portico country dietro casa e di medie dimensioni con pavimentazioni in pietra naturale, nessuna copertura e scale
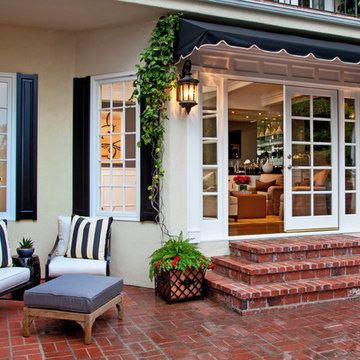
Interiors by SFA Design
Photography by Meghan Beierle-O'Brien
Foto di un patio o portico chic con pavimentazioni in mattoni e scale
Foto di un patio o portico chic con pavimentazioni in mattoni e scale
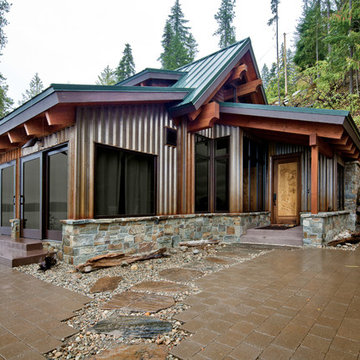
This home is a cutting edge design from floor to ceiling. The open trusses and gorgeous wood tones fill the home with light and warmth, especially since everything in the home is reflecting off the gorgeous black polished concrete floor.
As a material for use in the home, concrete is top notch. As the longest lasting flooring solution available concrete’s durability can’t be beaten. It’s cost effective, gorgeous, long lasting and let’s not forget the possibility of ambient heat! There is truly nothing like the feeling of a heated bathroom floor warm against your socks in the morning.
Good design is easy to come by, but great design requires a whole package, bigger picture mentality. The Cabin on Lake Wentachee is definitely the whole package from top to bottom. Polished concrete is the new cutting edge of architectural design, and Gelotte Hommas Drivdahl has proven just how stunning the results can be.
Photographs by Taylor Grant Photography
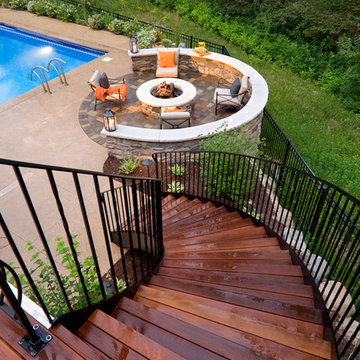
The deck steps curve to the fire pit paver patio. Take an evening dip in the pool and then relax by the fire.
Railing by Granote Ornamental iron.
http://www.wiesephoto.com/clients/

Ispirazione per un grande portico country davanti casa con pavimentazioni in cemento e un tetto a sbalzo
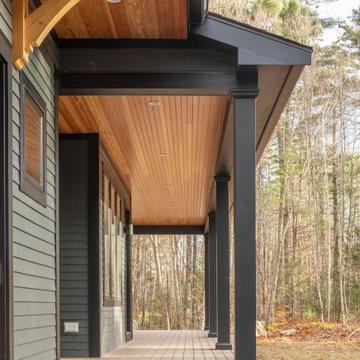
Custom build farmhouse home in Newmarket.
Immagine di un grande portico minimalista davanti casa con pedane e un tetto a sbalzo
Immagine di un grande portico minimalista davanti casa con pedane e un tetto a sbalzo
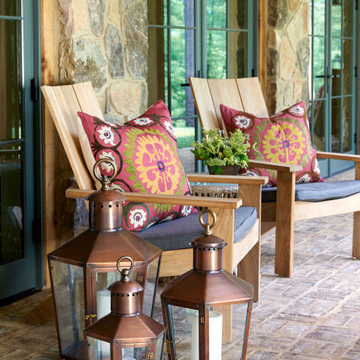
Bevolo Rault Pool House Lanterns accent the front porch at the 2021 Flower Showhouse.
https://flowermag.com/flower-magazine-showhouse-2021/
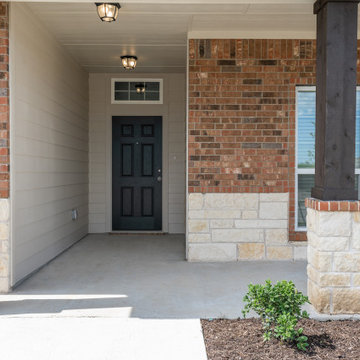
Esempio di un portico stile americano davanti casa con lastre di cemento e un tetto a sbalzo
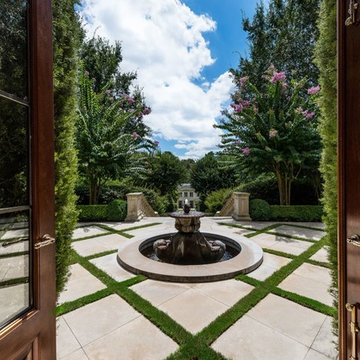
Immagine di un patio o portico tradizionale in cortile con nessuna copertura, pavimentazioni in cemento e scale
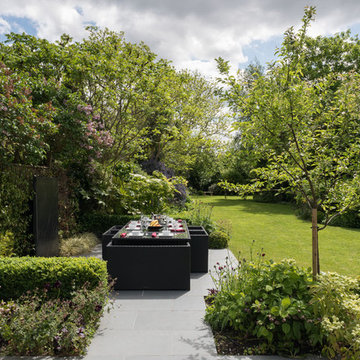
Photography by Caroline Mardon - www.carolinemardon.com
Immagine di un grande patio o portico tradizionale con nessuna copertura e scale
Immagine di un grande patio o portico tradizionale con nessuna copertura e scale
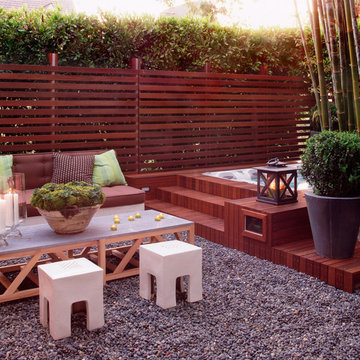
Ispirazione per un patio o portico minimal dietro casa e di medie dimensioni con ghiaia, nessuna copertura e scale

Idee per un portico moderno davanti casa con pavimentazioni in mattoni e un parasole
Patii e Portici con Colonne con scale - Foto e idee
3
