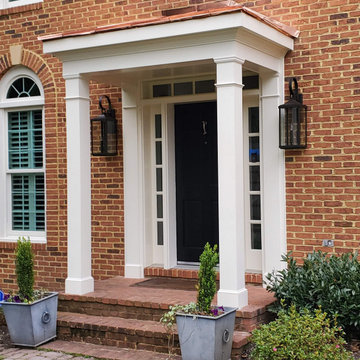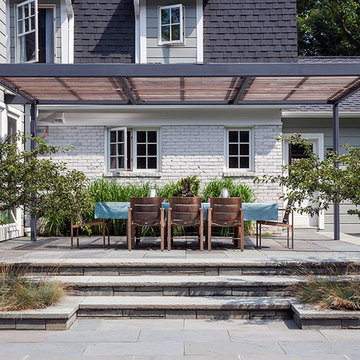Patii e Portici con Colonne con scale - Foto e idee
Filtra anche per:
Budget
Ordina per:Popolari oggi
141 - 160 di 1.684 foto
1 di 3
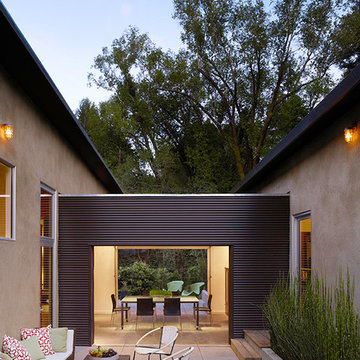
Matthew Millman Photography
http://www.matthewmillman.com/
Foto di un patio o portico moderno con scale
Foto di un patio o portico moderno con scale
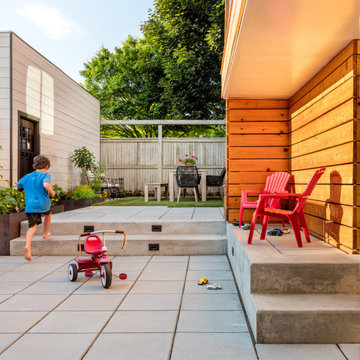
A forgotten backyard space was reimagined and transformed by SCJ Studio for outdoor living, dining, entertaining, and play. A terraced approach was needed to meet up with existing grades to the alley, new concrete stairs with integrated lighting, paving, built-in benches, a turf area, and planting were carefully thought through.
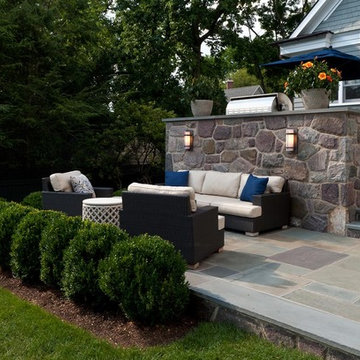
Photos by Scott LePage Photography
Foto di un patio o portico vittoriano con nessuna copertura e scale
Foto di un patio o portico vittoriano con nessuna copertura e scale
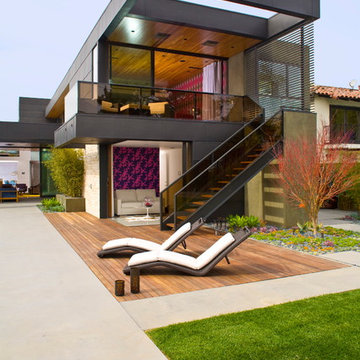
The indoor/outdoor spaces are emphasized by large sliding patio doors and floor-to-ceiling windows.
Idee per un patio o portico contemporaneo con pedane, nessuna copertura e scale
Idee per un patio o portico contemporaneo con pedane, nessuna copertura e scale
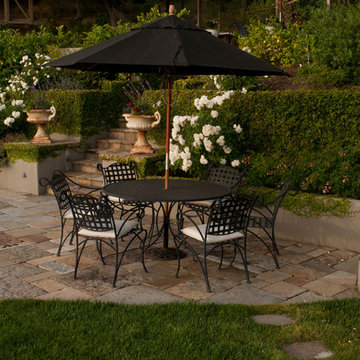
© Lauren Devon www.laurendevon.com
Immagine di un grande patio o portico classico dietro casa con nessuna copertura, scale e pavimentazioni in pietra naturale
Immagine di un grande patio o portico classico dietro casa con nessuna copertura, scale e pavimentazioni in pietra naturale
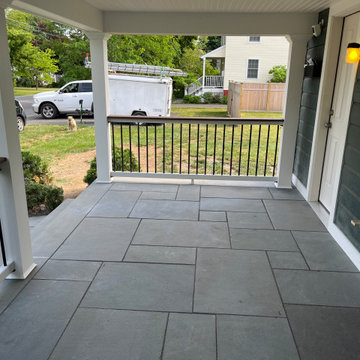
Front Porch Renovation with Bluestone Patio and Beautiful Railings.
Designed to be Functional and Low Maintenance with Composite Ceiling, Columns and Railings
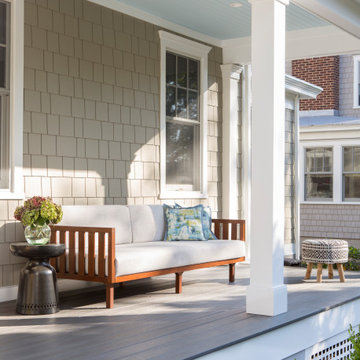
Our Princeton architects designed a new porch for this older home creating space for relaxing and entertaining outdoors. New siding and windows upgraded the overall exterior look. Our architects designed the columns and window trim in similar styles to create a cohesive whole. We designed a wide, open entry staircase with lighting and a handrail on one side.
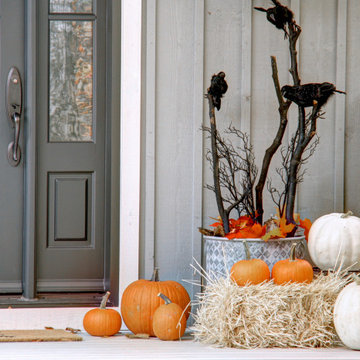
Designer Lyne brunet
Ispirazione per un grande portico country davanti casa con un tetto a sbalzo
Ispirazione per un grande portico country davanti casa con un tetto a sbalzo
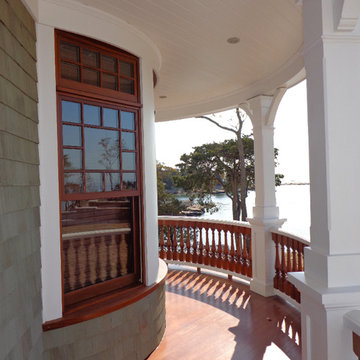
This wraparound porch offers the perfect location to find shelter from the midday sun, enjoy a cool drink, and take in panoramic views of Long Island Sound.
Jim Fiora Photography LLC
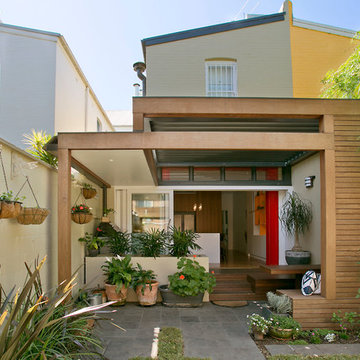
Karina Illovska
Esempio di un patio o portico design con un tetto a sbalzo e scale
Esempio di un patio o portico design con un tetto a sbalzo e scale
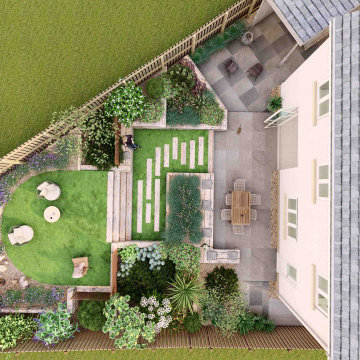
A challenging project due to the triangular shape of the existing space.
From a white canvas to this result, takes time and passion.
It's a whole creative process, and with the help of inspiration and tridimensional skills, we combined form and function so that the owners will enjoy their outdoor space, the garden, at its full potential.
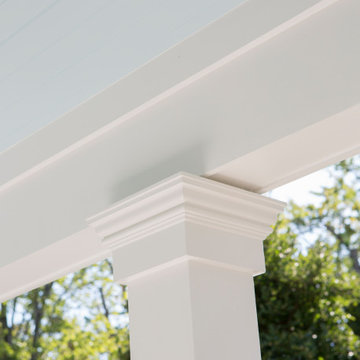
Our Princeton architects designed a new porch for this older home creating space for relaxing and entertaining outdoors. New siding and windows upgraded the overall exterior look. Our architects designed the columns and window trim in similar styles to create a cohesive whole. We designed a wide, open entry staircase with lighting and a handrail on one side.
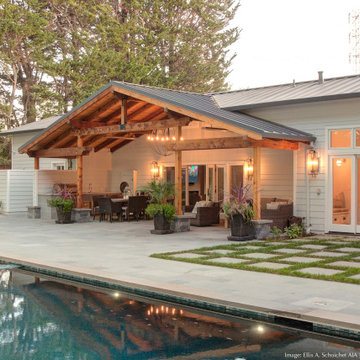
Covered outdoor Family Room with Kitchen, Dining, and seating areas.
Idee per un grande portico classico dietro casa con pavimentazioni in pietra naturale e un tetto a sbalzo
Idee per un grande portico classico dietro casa con pavimentazioni in pietra naturale e un tetto a sbalzo
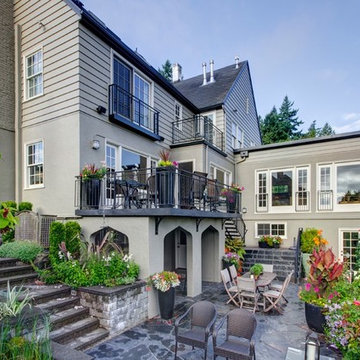
This Portland 1929 Tudor mix home was in need of a few luxury additions. Designed by architect Stuart Emmons of Emmons Architects and built by Hammer & Hand, additions to the home included a green roof, two-person shower, soaking tub, and a two-story addition with a new living room and art studio. Photo by Mitchell Snyder.
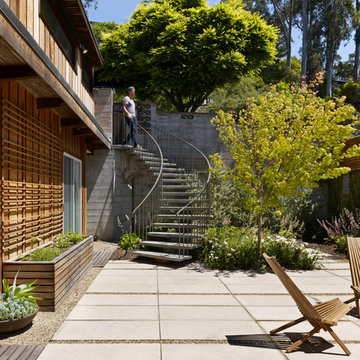
entry from street through landscaped garden courtyard.
photo bruce damonte
Foto di un patio o portico moderno in cortile con scale
Foto di un patio o portico moderno in cortile con scale
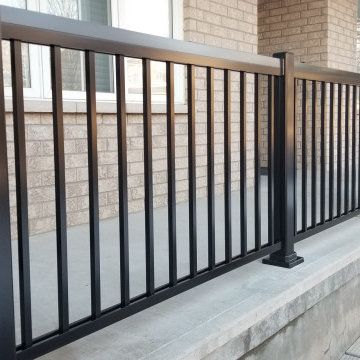
Delivered just in time for Christmas is this complete front porch remodelling for our last customer of the year!
The old wooden columns and railing were removed and replaced with a more modern material.
Black aluminum columns with a plain panel design were installed in pairs, while the 1500 series aluminum railing creates a sleek and stylish finish.
If you are looking to have your front porch revitalized next year, please contact us for an estimate!
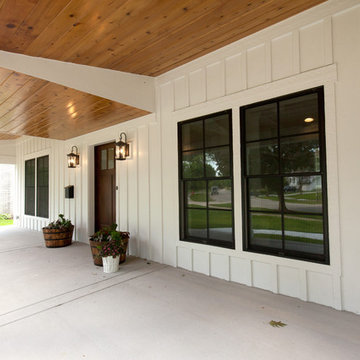
This stunning front porch with a stained cedar ceiling and beautiful wood front door brings warmth to the space.
Architect: Meyer Design
Photos: Jody Kmetz
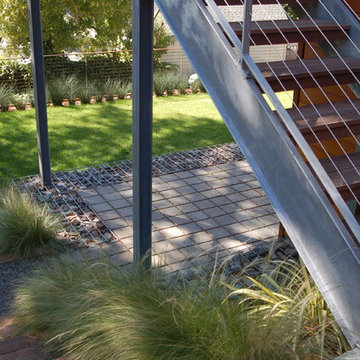
STEPS & RAILING, BRADANINI
Immagine di un patio o portico moderno con pavimentazioni in cemento e scale
Immagine di un patio o portico moderno con pavimentazioni in cemento e scale
Patii e Portici con Colonne con scale - Foto e idee
8
