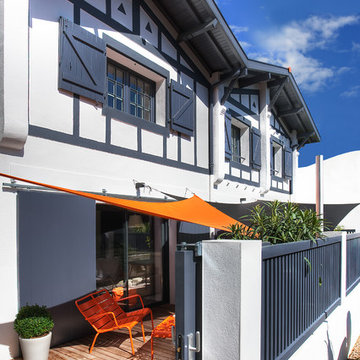Patii e Portici classici - Foto e idee
Filtra anche per:
Budget
Ordina per:Popolari oggi
41 - 60 di 13.341 foto
1 di 3

Idee per un piccolo patio o portico chic davanti casa con pavimentazioni in mattoni e un tetto a sbalzo
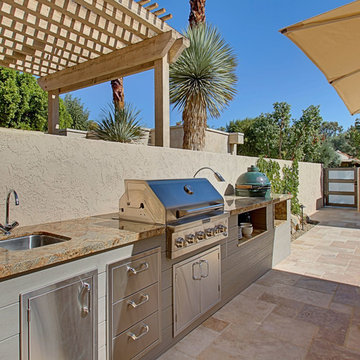
Peak Photography
Immagine di un patio o portico classico di medie dimensioni e in cortile con pavimentazioni in pietra naturale e nessuna copertura
Immagine di un patio o portico classico di medie dimensioni e in cortile con pavimentazioni in pietra naturale e nessuna copertura
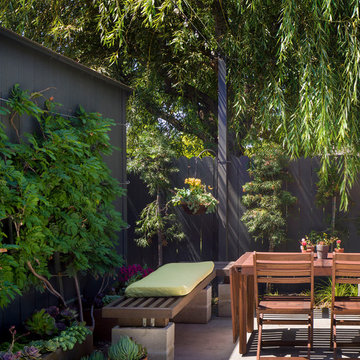
940sf interior and exterior remodel of the rear unit of a duplex. By reorganizing on-site parking and re-positioning openings a greater sense of privacy was created for both units. In addition it provided a new entryway for the rear unit. A modified first floor layout improves natural daylight and connections to new outdoor patios.
(c) Eric Staudenmaier
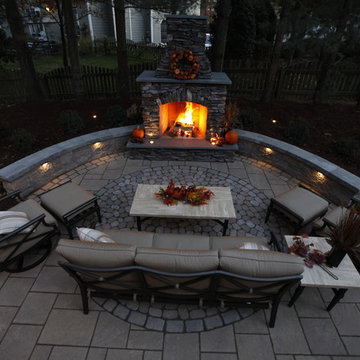
Idee per un patio o portico chic di medie dimensioni e dietro casa con un focolare, pavimentazioni in cemento e nessuna copertura
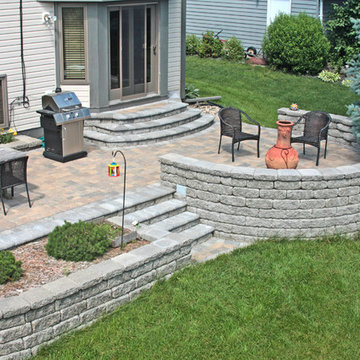
Many people can relate to this homeowner's predicament -- the need to replace a rotting wood deck and a crumbling concrete patio. This more spacious elevated patio was the perfect solution, with a planter for shrubs and steps down to the yard.
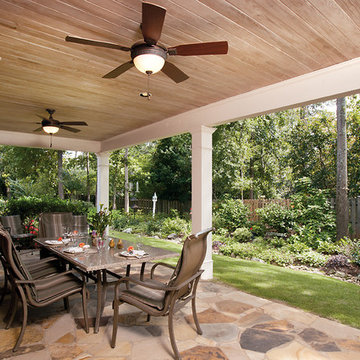
© 2014 Jill Stittleburg.
Idee per un portico tradizionale di medie dimensioni e dietro casa con un tetto a sbalzo
Idee per un portico tradizionale di medie dimensioni e dietro casa con un tetto a sbalzo
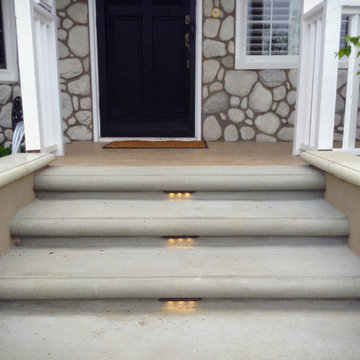
LED step lights add to the safety and presentation of the front porch steps. They are low voltage and long lasting exterior landscape lights. The porch is made of ceramic tile. TRU Landscape Services
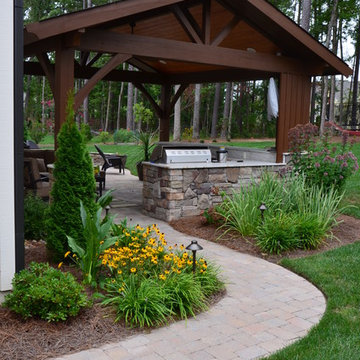
Cary, NC outdoor living space © 2012 Ben Case, Down to Earth Designs, Inc.
Ispirazione per un patio o portico classico di medie dimensioni e dietro casa con pavimentazioni in cemento e un gazebo o capanno
Ispirazione per un patio o portico classico di medie dimensioni e dietro casa con pavimentazioni in cemento e un gazebo o capanno
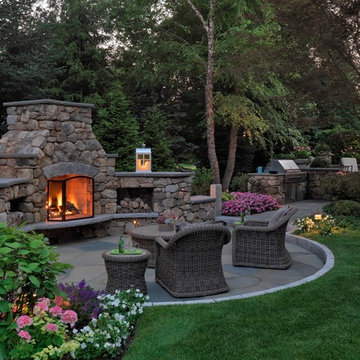
Richard Mandelkorn Photography
Esempio di un grande patio o portico tradizionale dietro casa con un focolare, nessuna copertura e pavimentazioni in pietra naturale
Esempio di un grande patio o portico tradizionale dietro casa con un focolare, nessuna copertura e pavimentazioni in pietra naturale
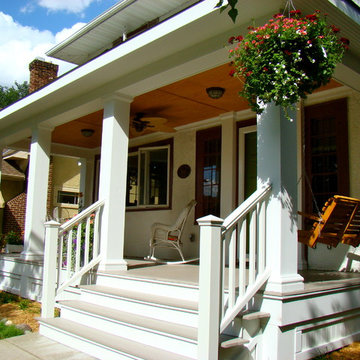
BACKGROUND
Tom and Jill wanted a new space to replace a small entry at the front of their house- a space large enough for warm weather family gatherings and all the benefits a traditional Front Porch has to offer.
SOLUTION
We constructed an open four-column structure to provide space this family wanted. Low maintenance Green Remodeling products were used throughout. Designed by Lee Meyer Architects. Skirting designed and built by Greg Schmidt. Photos by Greg Schmidt
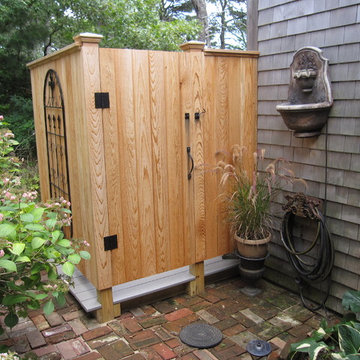
Outdoor showers are a sacred ritual of Cape Cod summers, and these spaces are going upscale in materials. Solar night lights allow 24-hour use of the shower, while a separate dressing area with hooks holding beach towels keeps them and clothing dry. A porthole-style window allows the user to discretely glimpse the lake while showering.
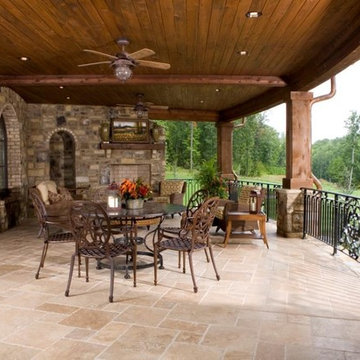
Foto di un patio o portico chic di medie dimensioni e dietro casa con un focolare, pavimentazioni in pietra naturale e un tetto a sbalzo
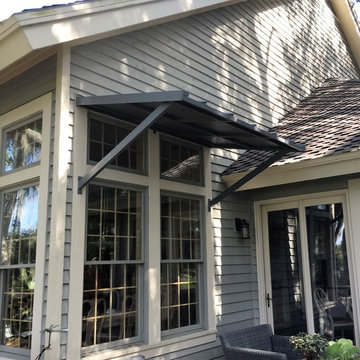
Custom designed and fabricated "standing seam" metal awning gives this home a modern look.
Ispirazione per un piccolo patio o portico classico dietro casa con un parasole
Ispirazione per un piccolo patio o portico classico dietro casa con un parasole
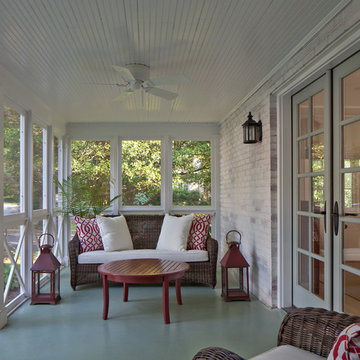
Screen porch was rebuilt with new wood pilasters, rails, trim, ceiling fan, lighting, and new French doors connecting it to dining room.
Photo by Allen Russ
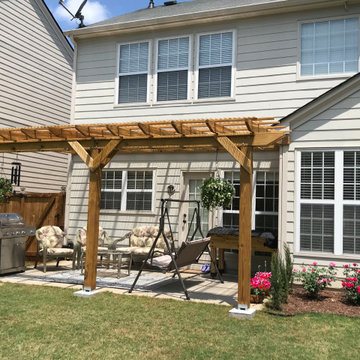
Idee per un patio o portico chic di medie dimensioni e dietro casa con lastre di cemento e un parasole
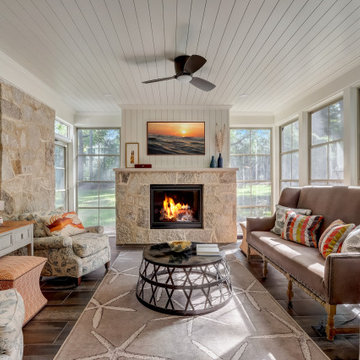
Idee per un portico tradizionale di medie dimensioni e dietro casa con un portico chiuso e un tetto a sbalzo
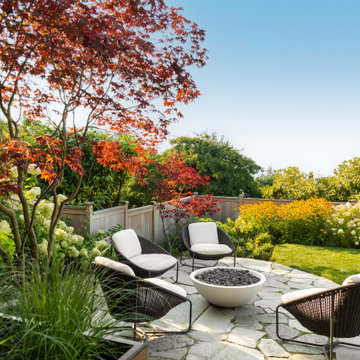
Photo by Tina Witherspoon.
Idee per un piccolo patio o portico classico dietro casa con un focolare, pavimentazioni in pietra naturale e nessuna copertura
Idee per un piccolo patio o portico classico dietro casa con un focolare, pavimentazioni in pietra naturale e nessuna copertura
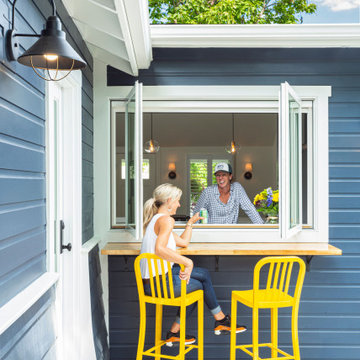
Ispirazione per un patio o portico classico di medie dimensioni e dietro casa con lastre di cemento
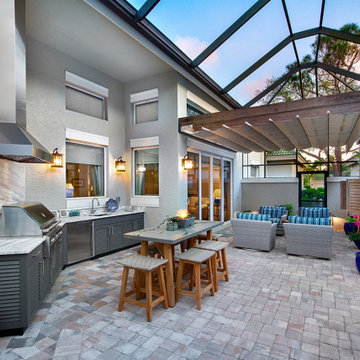
Progressive Design Build, Bonita Springs, Florida, 2020 Regional CotY Award Winner, Residential Landscape Design/ Outdoor Living $100,000 to $250,000
Foto di un grande patio o portico classico dietro casa con pavimentazioni in pietra naturale e un tetto a sbalzo
Foto di un grande patio o portico classico dietro casa con pavimentazioni in pietra naturale e un tetto a sbalzo
Patii e Portici classici - Foto e idee
3
