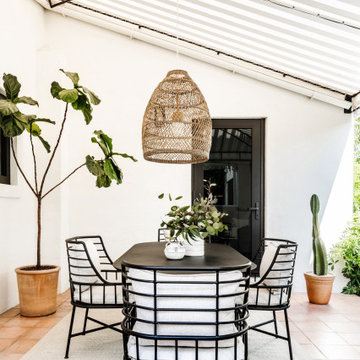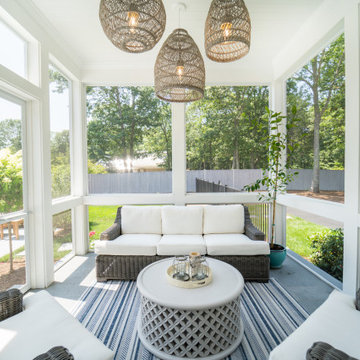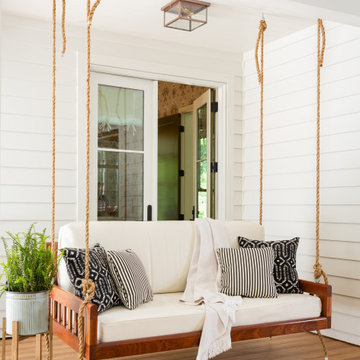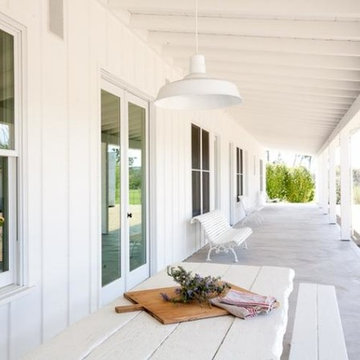Patii e Portici bianchi - Foto e idee
Filtra anche per:
Budget
Ordina per:Popolari oggi
1 - 20 di 20.853 foto
1 di 2
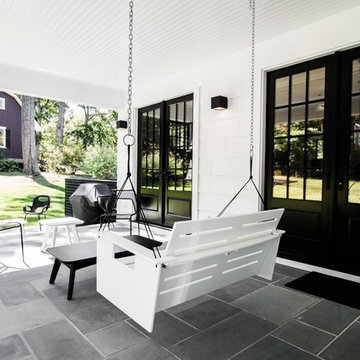
Idee per un patio o portico eclettico di medie dimensioni e dietro casa con cemento stampato e un tetto a sbalzo
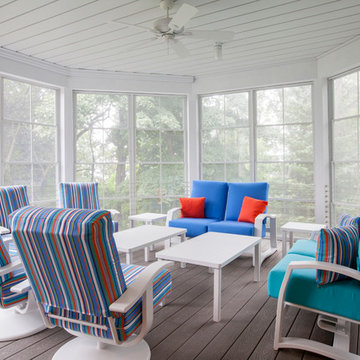
This fantastic Lake Michigan home offers its owners quiet and retreat – while loudly boasting some amazing interior and exterior features. This lake home is nestled at the end of a long winding drive and at the top of a breathtaking Lake Michigan bluff. Extensive designing and planning ensured that every living space and bedroom has outstanding lake views. This lake home carries a light-hearted, beachy theme throughout – with welcoming blues and greens – accented by custom white cabinetry and superior trim details. The interior details include quartz and granite countertops, stainless appliances, quarter-sawn white oak floors, Pella windows, and beautiful finishing fixtures. The exterior displays Smart-Side siding and trim details, a screen room with the EZEBreeze screen system, composite decking, maintenance-free rail systems, and an upper turret to the most pristine views. This was an amazing home to build and will offer the owners, and generations to follow, a place to share time together and create awesome memories. Cottage Home is the premiere builder on the shore of Lake Michigan, between the Indiana border and Holland.
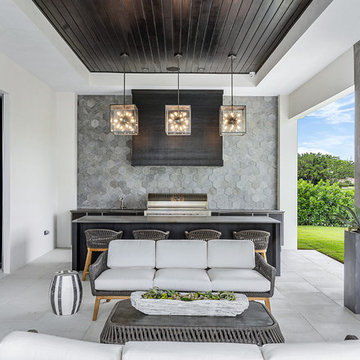
Esempio di un patio o portico stile marino dietro casa con pavimentazioni in cemento e un tetto a sbalzo
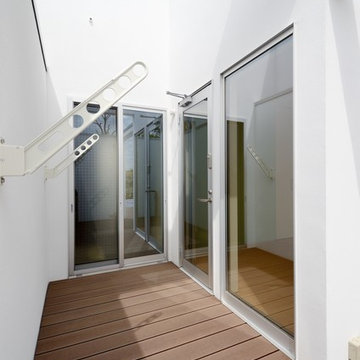
洗面室から直接アクセスできる物干しスペースのスナップ写真。
Ispirazione per un patio o portico minimalista in cortile con pedane e nessuna copertura
Ispirazione per un patio o portico minimalista in cortile con pedane e nessuna copertura

Custom outdoor Screen Porch with Scandinavian accents, teak dining table, woven dining chairs, and custom outdoor living furniture
Immagine di un portico stile rurale di medie dimensioni e dietro casa con piastrelle, un tetto a sbalzo e con illuminazione
Immagine di un portico stile rurale di medie dimensioni e dietro casa con piastrelle, un tetto a sbalzo e con illuminazione

Ispirazione per un grande patio o portico country dietro casa con pedane e un tetto a sbalzo
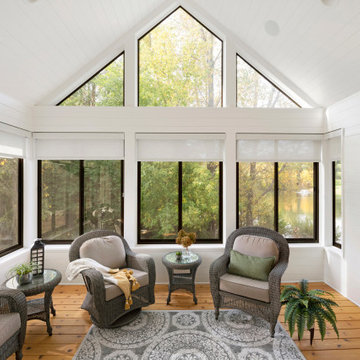
Inspired by the nature surrounding, this three-season porch was created for the homeowners to enjoy the beauty of their backyard indoors all year round. With floor to ceiling windows and transoms, natural light is able to flow through not only the porch, but right into the living and dining area through the interior windows. Hunter Douglas roller shades are also installed to provide privacy and minimize light when needed.
Photos by Spacecrafting Photography, Inc

Immagine di un grande patio o portico costiero dietro casa con un tetto a sbalzo

Photography by Laurey Glenn
Foto di un portico country di medie dimensioni e dietro casa con un giardino in vaso, pavimentazioni in pietra naturale e un tetto a sbalzo
Foto di un portico country di medie dimensioni e dietro casa con un giardino in vaso, pavimentazioni in pietra naturale e un tetto a sbalzo
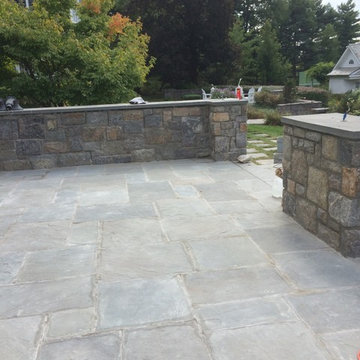
Bluestone patio
Ispirazione per un patio o portico classico di medie dimensioni e dietro casa con pavimentazioni in pietra naturale e nessuna copertura
Ispirazione per un patio o portico classico di medie dimensioni e dietro casa con pavimentazioni in pietra naturale e nessuna copertura

Donald Chapman, AIA,CMB
This unique project, located in Donalds, South Carolina began with the owners requesting three primary uses. First, it was have separate guest accommodations for family and friends when visiting their rural area. The desire to house and display collectible cars was the second goal. The owner’s passion of wine became the final feature incorporated into this multi use structure.
This Guest House – Collector Garage – Wine Cellar was designed and constructed to settle into the picturesque farm setting and be reminiscent of an old house that once stood in the pasture. The front porch invites you to sit in a rocker or swing while enjoying the surrounding views. As you step inside the red oak door, the stair to the right leads guests up to a 1150 SF of living space that utilizes varied widths of red oak flooring that was harvested from the property and installed by the owner. Guest accommodations feature two bedroom suites joined by a nicely appointed living and dining area as well as fully stocked kitchen to provide a self-sufficient stay.
Disguised behind two tone stained cement siding, cedar shutters and dark earth tones, the main level of the house features enough space for storing and displaying six of the owner’s automobiles. The collection is accented by natural light from the windows, painted wainscoting and trim while positioned on three toned speckled epoxy coated floors.
The third and final use is located underground behind a custom built 3” thick arched door. This climatically controlled 2500 bottle wine cellar is highlighted with custom designed and owner built white oak racking system that was again constructed utilizing trees that were harvested from the property in earlier years. Other features are stained concrete floors, tongue and grooved pine ceiling and parch coated red walls. All are accented by low voltage track lighting along with a hand forged wrought iron & glass chandelier that is positioned above a wormy chestnut tasting table. Three wooden generator wheels salvaged from a local building were installed and act as additional storage and display for wine as well as give a historical tie to the community, always prompting interesting conversations among the owner’s and their guests.
This all-electric Energy Star Certified project allowed the owner to capture all three desires into one environment… Three birds… one stone.
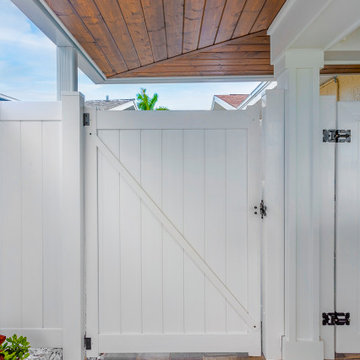
Imagine stepping into a coastal paradise where the salty breeze rustles through lush outdoor plants, and the sound of crashing waves in the distance sets the rhythm for your day. This beach home project on Houzz encapsulates the essence of seaside living in every detail.
As you approach this beachfront oasis, a pristine white door welcomes you into a world of timeless elegance and tranquility. The white walls of the exterior not only reflect the purity of the sandy shores but also serve as a canvas for the vibrant hues of the surrounding outdoor plants, making them pop against the backdrop of this dreamy beach home.
Once inside, the transition from indoors to outdoors is seamless. The brick flooring outdoors is reminiscent of quaint coastal villages, evoking a sense of nostalgia and charm. It provides a stable foundation for your journey through this sun-soaked sanctuary. Ceiling fans and ceiling lights above keep the space cool and well-lit, ensuring you can savor the outdoors even on the warmest days or under the starry night sky.
Stepping onto the pristine marble floor inside, you're greeted with a cool, smooth touch underfoot. It offers a striking contrast to the rugged charm of the brick floor outside. The subtle patterns in the marble floor exude sophistication, echoing the beauty of seashells scattered along the beach.
This beach home is not just a place to live; it's a place to connect with the natural world. The patio, nestled amidst the outdoor plants, offers a serene refuge for relaxation and contemplation. Imagine sipping a refreshing drink, surrounded by the gentle sway of the palm trees and the fragrance of exotic blooms. This is a place to escape, unwind, and enjoy the simple pleasures of life.
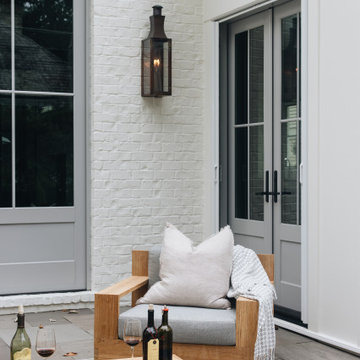
Idee per un grande patio o portico classico dietro casa con pavimentazioni in mattoni e nessuna copertura
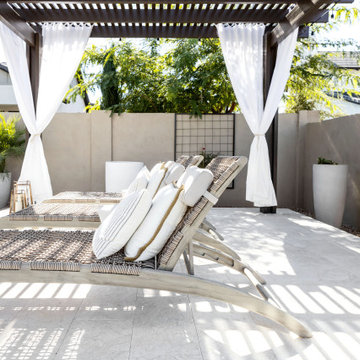
This backyard oasis and its stunning furnishings add so much luxe to this exterior space
Idee per un grande patio o portico moderno
Idee per un grande patio o portico moderno
Patii e Portici bianchi - Foto e idee
1
