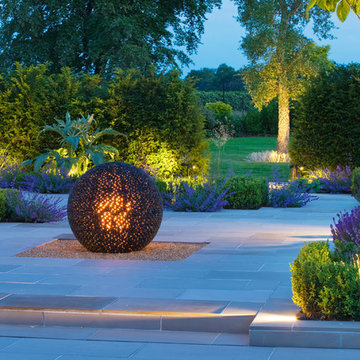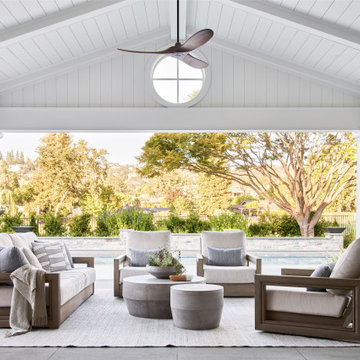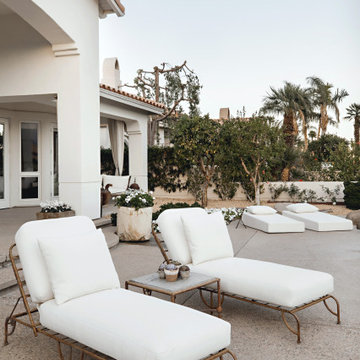Patii e Portici blu, bianchi - Foto e idee
Filtra anche per:
Budget
Ordina per:Popolari oggi
1 - 20 di 76.798 foto
1 di 3
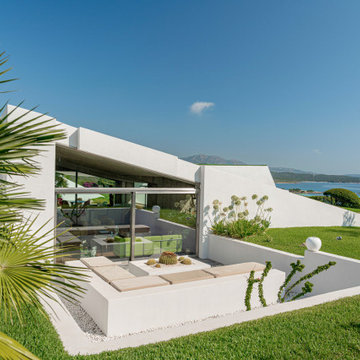
Servizio fotografico realizzato presso villa Bulgari a Portisco in Costa Smeralda.
Idee per un patio o portico minimal
Idee per un patio o portico minimal

Ispirazione per un grande patio o portico chic dietro casa con pavimentazioni in cemento e una pergola
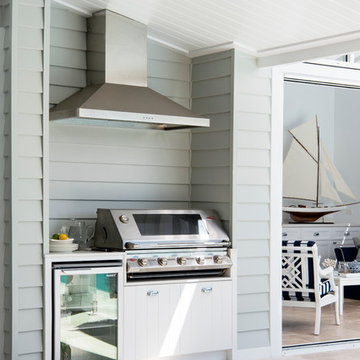
Looking for a functional, family-friendly home that without having sacrifice on style, Jenna and Paul turned to Lime Building Group to see through the construction of their elegant Hamptons home located on the South Coast of New South Wales.
Entertaining friends this summer has never been more stylish. The family of this home can now enjoy time with their loved ones while admiring the durable and beautiful spectacle that is Scyon Linea Weatherboards.
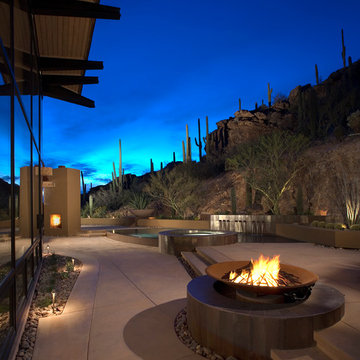
Visitors can step up to raised levels on both sides of the spa and pool: To the right is an outdoor seating area with a circular fire feature mounted in the cantilevered cast concrete steps. This feature mimics the form of the spa and has a sculptural fire element created by Brooklyn, N.Y.-based artist Elena Colombo. To the left is a deck with a fireplace – this one square and also embedded in the continuing line ofthe steps.
michaelwoodall.com

Screen porch off of the dining room
Esempio di un portico stile marinaro nel cortile laterale con pedane, un tetto a sbalzo e un portico chiuso
Esempio di un portico stile marinaro nel cortile laterale con pedane, un tetto a sbalzo e un portico chiuso

Idee per un patio o portico design di medie dimensioni e dietro casa con un focolare e una pergola
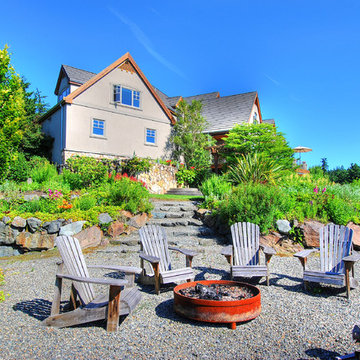
Fire pit terrace
Immagine di un grande patio o portico classico dietro casa con ghiaia, un focolare e nessuna copertura
Immagine di un grande patio o portico classico dietro casa con ghiaia, un focolare e nessuna copertura

This Cape Cod house on Hyannis Harbor was designed to capture the views of the harbor. Coastal design elements such as ship lap, compass tile, and muted coastal colors come together to create an ocean feel.
Photography: Joyelle West
Designer: Christine Granfield
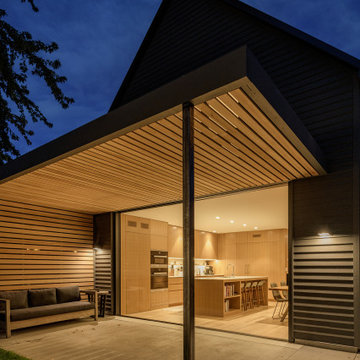
To ensure peak performance, the Boise Passive House utilized triple-pane glazing with the A5 aluminum window, Air-Lux Sliding door, and A7 swing door. Each product brings dynamic efficiency, further affirming an air-tight building envelope. The increased air-seals, larger thermal breaks, argon-filled glazing, and low-E glass, may be standard features for the Glo Series but they provide exceptional performance just the same. Furthermore, the low iron glass and slim frame profiles provide clarity and increased views prioritizing overall aesthetics despite their notable efficiency values.

Terrasse extérieure aux inspirations méditerranéennes, dotée d'une cuisine extérieure, sous une pergola bois permettant d'ombrager le coin repas.
Ispirazione per un grande patio o portico mediterraneo dietro casa con lastre di cemento e una pergola
Ispirazione per un grande patio o portico mediterraneo dietro casa con lastre di cemento e una pergola

Esempio di un portico country di medie dimensioni e dietro casa con un portico chiuso, un tetto a sbalzo e parapetto in materiali misti

This masterfully designed outdoor living space feels open, airy, and filled with light thanks to the lighter finishes and the fabric pergola shade. Clean, modern lines and a muted color palette add to the spa-like feel of this outdoor living space.
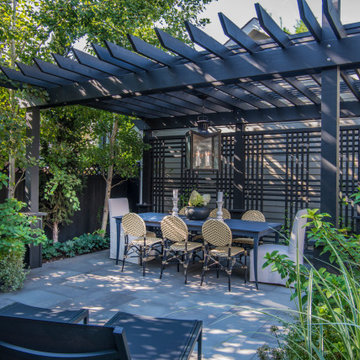
Great space!
Ispirazione per un piccolo patio o portico classico dietro casa con un focolare, pavimentazioni in pietra naturale e una pergola
Ispirazione per un piccolo patio o portico classico dietro casa con un focolare, pavimentazioni in pietra naturale e una pergola

Place architecture:design enlarged the existing home with an inviting over-sized screened-in porch, an adjacent outdoor terrace, and a small covered porch over the door to the mudroom.
These three additions accommodated the needs of the clients’ large family and their friends, and allowed for maximum usage three-quarters of the year. A design aesthetic with traditional trim was incorporated, while keeping the sight lines minimal to achieve maximum views of the outdoors.
©Tom Holdsworth
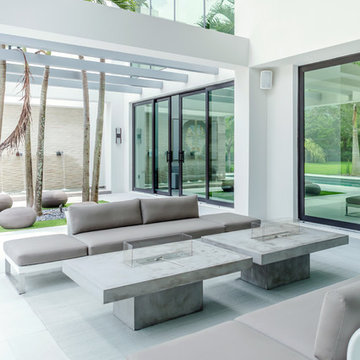
Luxe View Photography
Ispirazione per un patio o portico contemporaneo con una pergola
Ispirazione per un patio o portico contemporaneo con una pergola
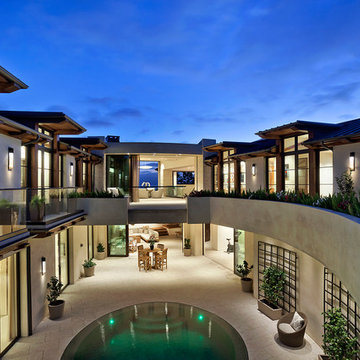
Realtor: Casey Lesher, Contractor: Robert McCarthy, Interior Designer: White Design
Immagine di un grande patio o portico contemporaneo in cortile con pavimentazioni in pietra naturale e nessuna copertura
Immagine di un grande patio o portico contemporaneo in cortile con pavimentazioni in pietra naturale e nessuna copertura

Hand-crafted using traditional joinery techniques, this outdoor kitchen is made from hard-wearing Iroko wood and finished with stainless steel hardware ensuring the longevity of this Markham cabinetry. With a classic contemporary design that suits the modern, manicured style of the country garden, this outdoor kitchen has the balance of simplicity, scale and proportion that H|M is known for.
Using an L-shape configuration set within a custom designed permanent timber gazebo, this outdoor kitchen is cleverly zoned to include all of the key spaces required in an indoor kitchen for food prep, grilling and clearing away. On the right-hand side of the kitchen is the cooking run featuring the mighty 107cm Wolf outdoor gas grill. Already internationally established as an industrial heavyweight in the luxury range cooker market, Wolf have taken outdoor cooking to the next level with this behemoth of a barbeque. Designed and built to stand the test of time and exponentially more accurate than a standard barbeque, the Wolf outdoor gas grill also comes with a sear zone and infrared rotisserie spit as standard.
To assist with food prep, positioned underneath the counter to the left of the Wolf outdoor grill is a pull-out bin with separate compartments for food waste and recycling. Additional storage to the right is utilised for storing the LPG gas canister ensuring the overall look and feel of the outdoor kitchen is free from clutter and from a practical point of view, protected from the elements.
Just like the indoor kitchen, the key to a successful outdoor kitchen design is the zoning of the space – think about all the usual things like food prep, cooking and clearing away and make provision for those activities accordingly. In terms of the actual positioning of the kitchen think about the sun and where it is during the afternoons and early evening which will be the time this outdoor kitchen is most in use. A timber gazebo will provide shelter from the direct sunlight and protection from the elements during the winter months. Stone flooring that can withstand a few spills here and there is essential, and always incorporate a seating area than can be scaled up or down according to your entertaining needs.
Photo Credit - Paul Craig
Patii e Portici blu, bianchi - Foto e idee
1
