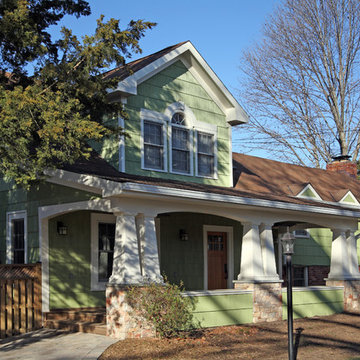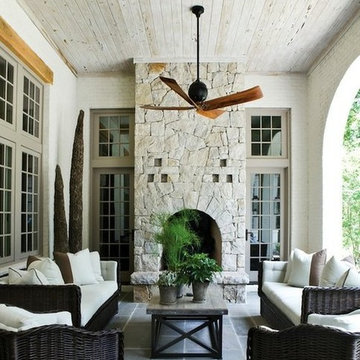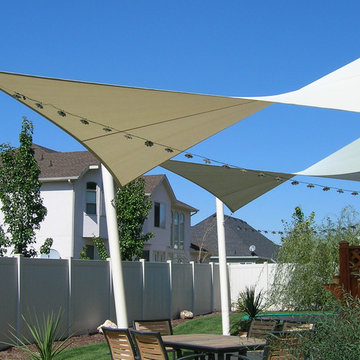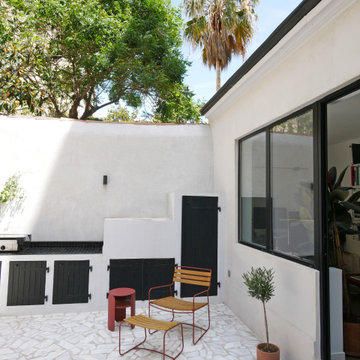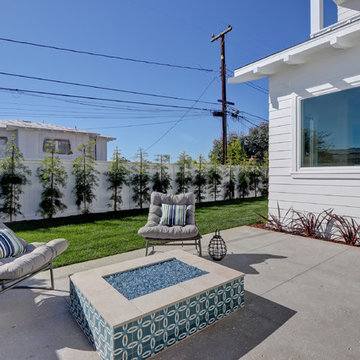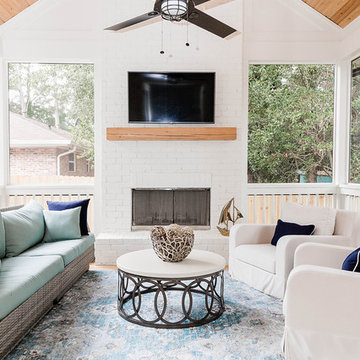Patii e Portici blu, bianchi - Foto e idee
Filtra anche per:
Budget
Ordina per:Popolari oggi
161 - 180 di 76.943 foto
1 di 3
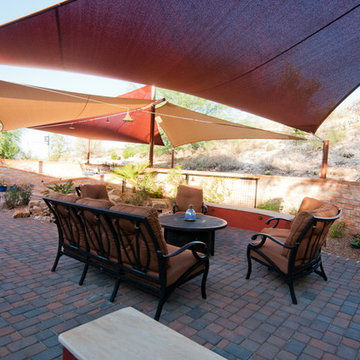
This was a unique remodel project of a crowded backyard. The customers requested shade, screening from the uphill neighbors and a usable entertaining space all while working to integrate a suitable habitat for their desert tortoises. Unique elements include extensive shade sails, a waterfall with integrated tortoise beach, tortoise caves, tortoise friendly plantings, and a complete integrated landscape sound system.
Roni Ziemba, www.ziembaphoto.com
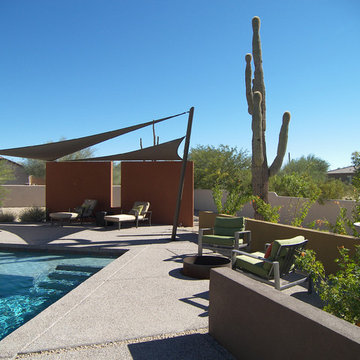
This back yard was a blank slate behind a 2-year-old North Scottsdale home. The new site walls, angular pool, vertical plants create structure. The shade sail with battered posts creates much-needed shade and the steel fire pit is a fun gathering spot at night.
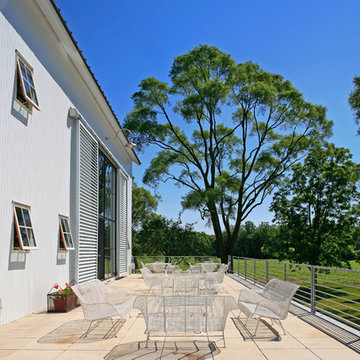
As part of the Walnut Farm project, Northworks was commissioned to convert an existing 19th century barn into a fully-conditioned home. Working closely with the local contractor and a barn restoration consultant, Northworks conducted a thorough investigation of the existing structure. The resulting design is intended to preserve the character of the original barn while taking advantage of its spacious interior volumes and natural materials.
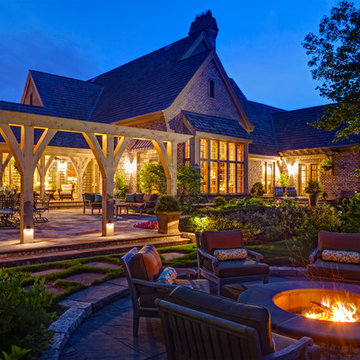
Low voltage lighting integrated into the arbor and landscape enhances the garden’s ambient light. Rope lighting between the arbor beams creates its inner glow, copper path lights highlight grade changes, and cast bronze bullet fixtures with LED lamps highlight selected trees.
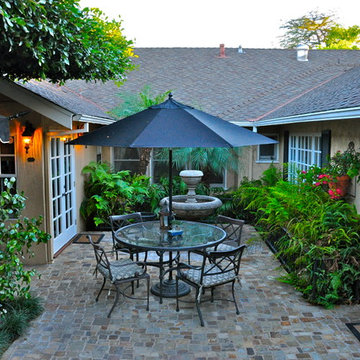
A beautiful home was surrounded by an old and poorly laid out landscape before our firm was called in to evaluate ways to re-organize the spaces and pull the whole look together for the rich and refined tastes of this client. Today they are proud to entertain at poolside where there is now enough space to have over-flowing parties. A vine covered custom wood lattice arbor successfully hides the side of the garage while creating a stunning focal point at the shallow end of the pool. An intimate courtyard garden is just a step outside the Master Bedroom where the sounds of the central water fountain can be heard throughout the house and lush plantings, cobblestone paving and low iron rail accents transport you to New Orleans. The front yard and stone entry now truly reflect this home’s incredible interior and a charming rose garden, that was once an unused lawn area, leads to a secret garden.
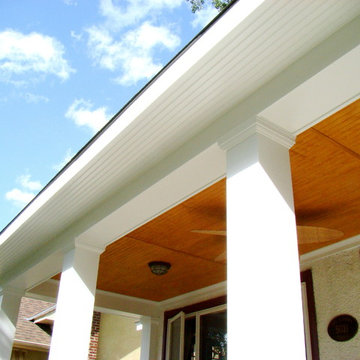
BACKGROUND
Tom and Jill wanted a new space to replace a small entry at the front of their house- a space large enough for warm weather family gatherings and all the benefits a traditional Front Porch has to offer.
SOLUTION
We constructed an open four-column structure to provide space this family wanted. Low maintenance Green Remodeling products were used throughout. Designed by Lee Meyer Architects. Skirting designed and built by Greg Schmidt. Photos by Greg Schmidt
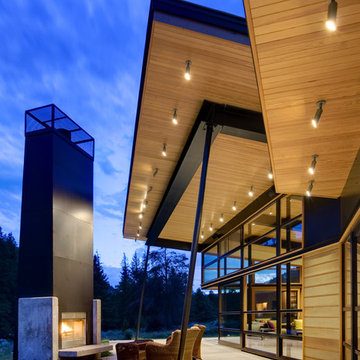
© Steve Keating Photography
Foto di un patio o portico design con con illuminazione
Foto di un patio o portico design con con illuminazione
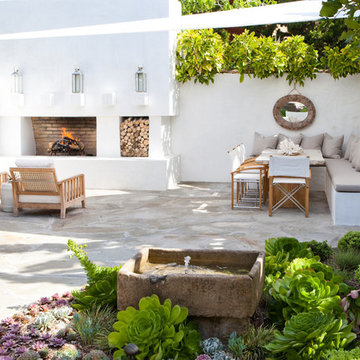
This was a garedn remodel for a single woman in southern california.
Photos by
Trina Roberts
949.395.8341
trina@grinphotography.com
www.grinphotography.com
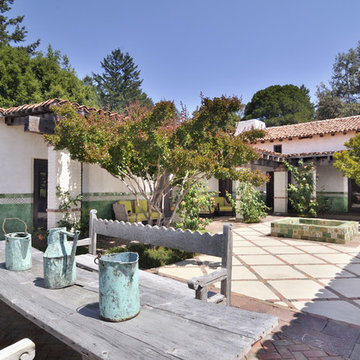
New spanish-hacienda style residence in La Honda, California.
© Bernardo Grijalva Photography
Ispirazione per un patio o portico mediterraneo
Ispirazione per un patio o portico mediterraneo
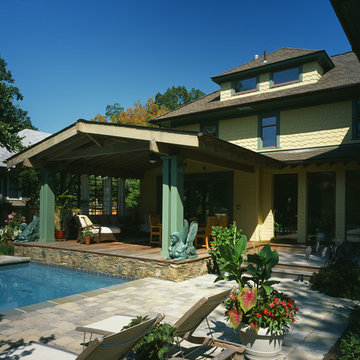
photo credit: Alan Karchmer
Esempio di un patio o portico stile americano con un tetto a sbalzo
Esempio di un patio o portico stile americano con un tetto a sbalzo
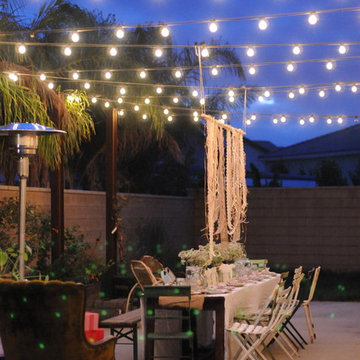
Transforming our backyard space for a pretty party! Photos taken by Rubyellen Bratcher and Irene Diongzon.
Foto di un patio o portico eclettico
Foto di un patio o portico eclettico
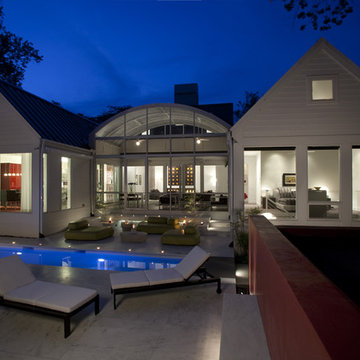
Featured in Home & Design Magazine, this Chevy Chase home was inspired by Hugh Newell Jacobsen and built/designed by Anthony Wilder's team of architects and designers.
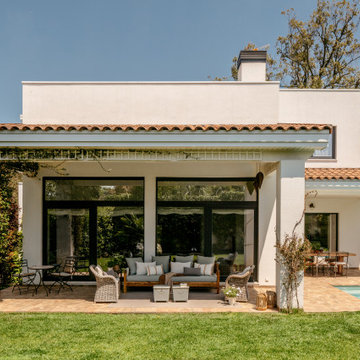
Porche social exterior con acceso a la piscina particular.
Foto di un portico mediterraneo di medie dimensioni e dietro casa con piastrelle e un tetto a sbalzo
Foto di un portico mediterraneo di medie dimensioni e dietro casa con piastrelle e un tetto a sbalzo
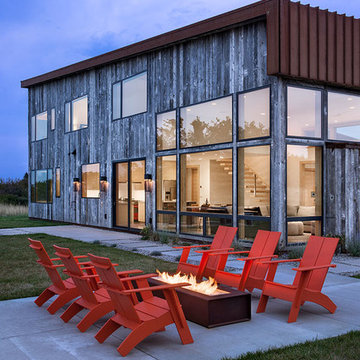
View of house and fire pit area at dusk. Roger Wade photo.
Foto di un patio o portico contemporaneo di medie dimensioni e dietro casa con un focolare, lastre di cemento e una pergola
Foto di un patio o portico contemporaneo di medie dimensioni e dietro casa con un focolare, lastre di cemento e una pergola
Patii e Portici blu, bianchi - Foto e idee
9
