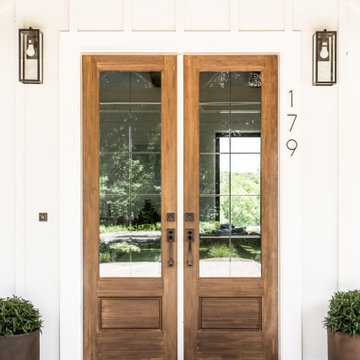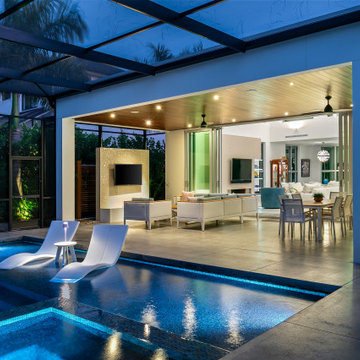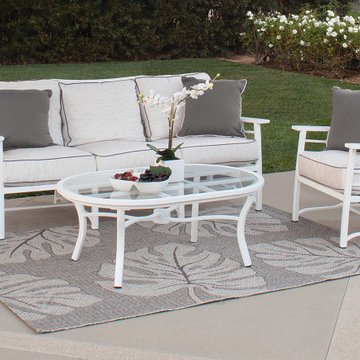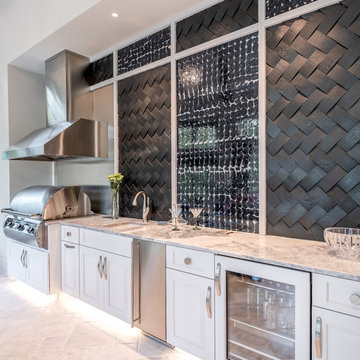Patii e Portici blu, bianchi - Foto e idee
Filtra anche per:
Budget
Ordina per:Popolari oggi
41 - 60 di 76.943 foto
1 di 3
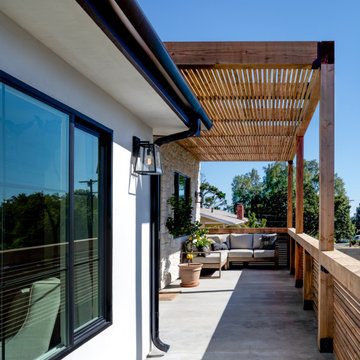
Luxurious Coastal Mediterranean Home. Architecture by Carlos Architects. Interiors & Design Shirley Slee. Photo by Ian Patzke.
Idee per un portico mediterraneo davanti casa con una pergola
Idee per un portico mediterraneo davanti casa con una pergola
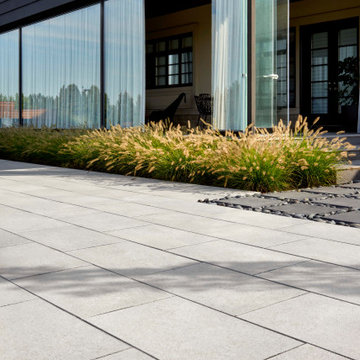
This backyard patio design is inspired by our Para patio slab. Large-scale, ultra-smooth texture and fine lines best describe the all-new Para HD. Manufactured with Techo-Bloc’s patented High Definition technology, an extremely tight surface texture with pores that are virtually invisible. The Para HD provides contemporary styling and design flexibility. Each of its three sizes are packaged and sold separately allowing your projects to reflect your personal creativity. This 60 mm product is available in a 500 mm x 250 mm, 500 mm x 500 mm and 500 mm x 750 mm. It is available in both hyper smooth and polished textures. Check out our website to shop the look! https://www.techo-bloc.com/shop/slabs/para/
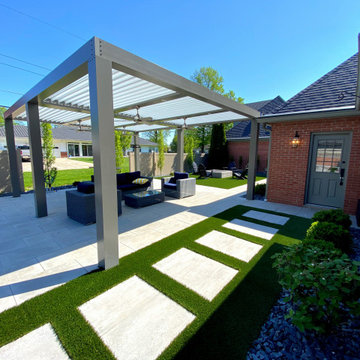
Large format stepping stones leading from the garage service door to the pool. The synlawn artificial turf is a great option when you want the backyard feel but not the backyard maintenance routine.
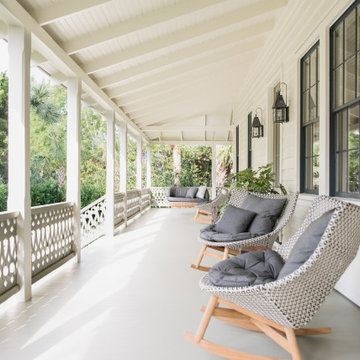
Exterior porch on historic Sullivan's Island home. Exposed rafters, custom-milled nostalgic stair railing, Marvin black clad windows, decorative lanterns and painted deck flooring.

Custom outdoor Screen Porch with Scandinavian accents, indoor / outdoor coffee table, outdoor woven swivel chairs, fantastic styling, and custom outdoor pillows
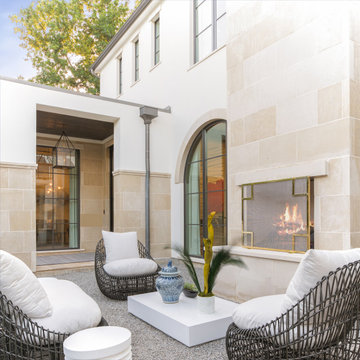
Builder: Faulkner Perrin
Architect: SHM
Interior Designer: Studio Thomas James
Landscape Architect: Bonick Landscaping
Photographer: Costa Christ Media
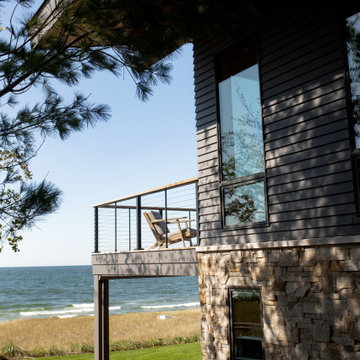
Esempio di un patio o portico design dietro casa con pedane e un tetto a sbalzo

Idee per un grande patio o portico stile rurale dietro casa con un focolare, pavimentazioni in pietra naturale e nessuna copertura
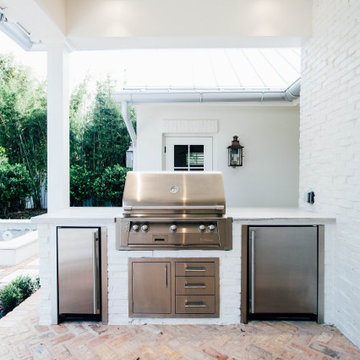
Summer Kitchen on back patio with Old Chicago brick pavers
Ispirazione per un patio o portico chic di medie dimensioni e dietro casa con pavimentazioni in mattoni e un tetto a sbalzo
Ispirazione per un patio o portico chic di medie dimensioni e dietro casa con pavimentazioni in mattoni e un tetto a sbalzo
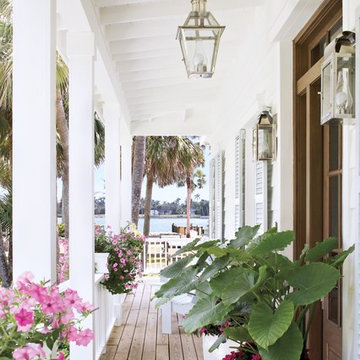
Charming summer home was built with the true Florida Cracker architecture of the past, & blends perfectly with its historic surroundings. Cracker architecture was used widely in the 19th century in Florida, characterized by metal roofs, wrap around porches, long & straight central hallways from the front to the back of the home. Featured in the latest issue of Cottages & Bungalows, designed by Pineapple, Palms, Etc.
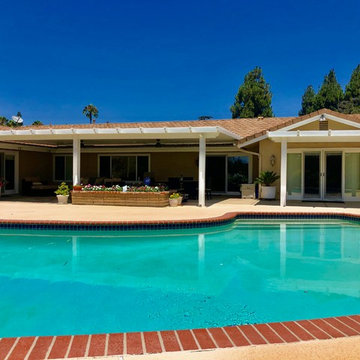
Esempio di un grande patio o portico stile americano dietro casa con cemento stampato e una pergola
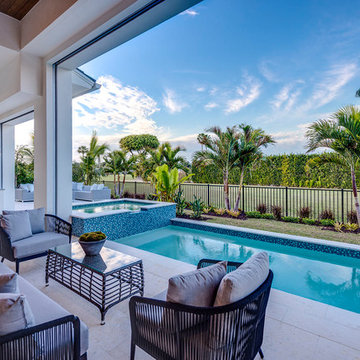
Photography by Context Media/Naples, FL
Immagine di un patio o portico stile marino di medie dimensioni e dietro casa con pavimentazioni in pietra naturale e un tetto a sbalzo
Immagine di un patio o portico stile marino di medie dimensioni e dietro casa con pavimentazioni in pietra naturale e un tetto a sbalzo
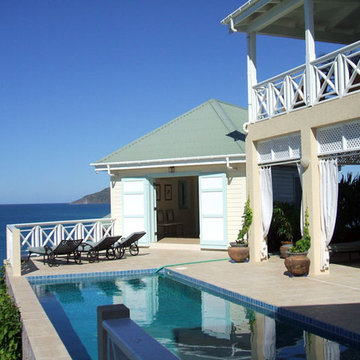
Immagine di un patio o portico stile marinaro di medie dimensioni e dietro casa con piastrelle e un tetto a sbalzo
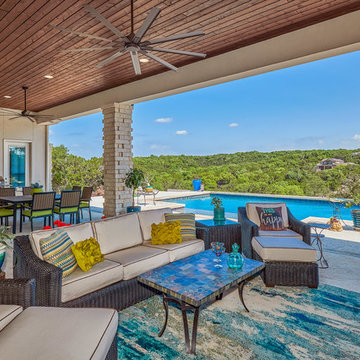
Photo credit: Jason Roberts Photography
Pool Builder: WestView Pools
Idee per un grande patio o portico chic dietro casa con un tetto a sbalzo e lastre di cemento
Idee per un grande patio o portico chic dietro casa con un tetto a sbalzo e lastre di cemento

Ispirazione per un grande patio o portico tradizionale dietro casa con un caminetto, pavimentazioni in cemento e un gazebo o capanno
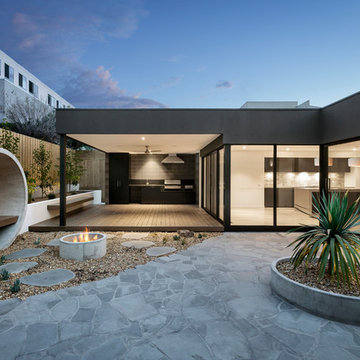
Idee per un patio o portico contemporaneo con un focolare, pavimentazioni in pietra naturale e un tetto a sbalzo
Patii e Portici blu, bianchi - Foto e idee
3
