Patii e Portici bianchi - Foto e idee
Filtra anche per:
Budget
Ordina per:Popolari oggi
1 - 20 di 214 foto
1 di 3
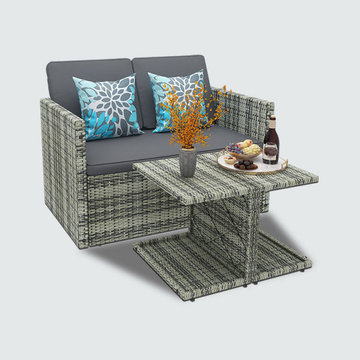
1.It is loveseat outdoor wicker sofa, and you can use it as a dining table set or an outdoor sofa set. There are at least 5 different combinations to suit your
needs! Transform any compact space into a cozy nook! Enjoy unprecedented comfort and relaxation with YITAHOME patio sectional!
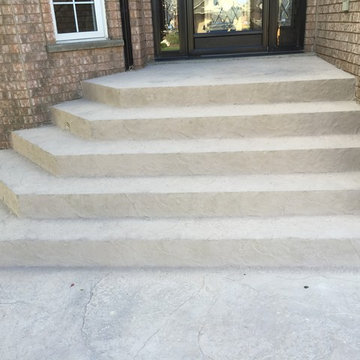
Immagine di un piccolo portico classico davanti casa con lastre di cemento e un tetto a sbalzo
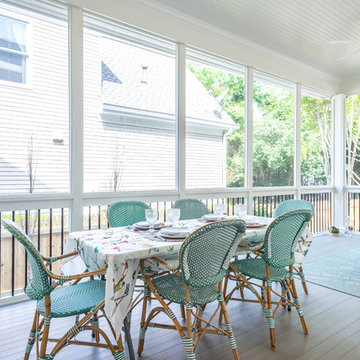
This beautiful, bright screened-in porch is a natural extension of this Atlanta home. With high ceilings and a natural stone stairway leading to the backyard, this porch is the perfect addition for summer.
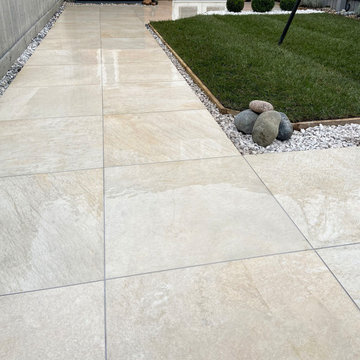
Quartzite Porcelain Paving will brighten up any patio to create an added sense of space to your exterior. The cream and white tones throughout the flat surface of each slab will create an authentic finish to transform your garden. The stone also features subtle variations in colour across the surface which mimic the darker tones found within a natural stone. With a slip-resistance rating of R11, our porcelain tiles will retain their grip underfoot, even when wet and as a non-porous stone, they won’t allow moisture to penetrate the surface which will help to prevent any build-up of moss or algae, saving you time and money!
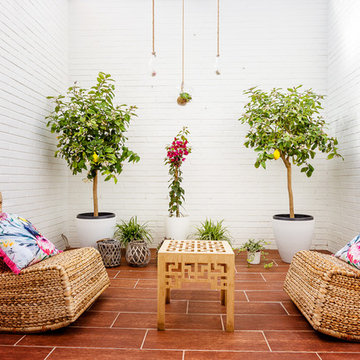
lafotobelle.com
Ispirazione per un patio o portico mediterraneo di medie dimensioni e nel cortile laterale con un giardino in vaso
Ispirazione per un patio o portico mediterraneo di medie dimensioni e nel cortile laterale con un giardino in vaso
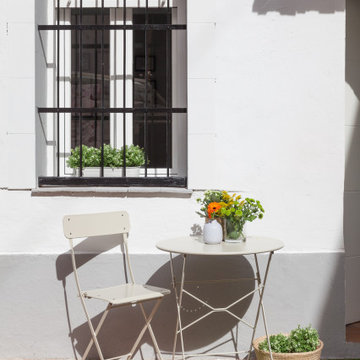
Foto di un patio o portico nordico di medie dimensioni e davanti casa con un giardino in vaso e piastrelle
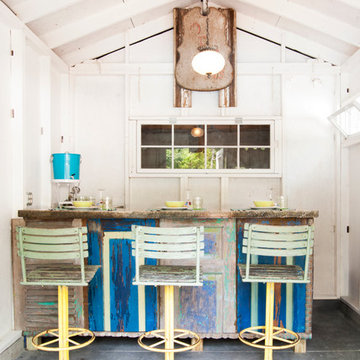
Adrienne DeRosa © 2014 Houzz Inc.
Inside, the pool house is ready for entertaining. Raymond and Jennifer poured the concrete counter top themselves.
The paneling on the front of the bar came from a large cupcake counter at a friend's antique store. When her friend was closing the store, Jennifer and Raymond dismantled the counter and salvaged the painted doors, which they then cut to size as needed.
Antique stools reflect the patina of the bar in an effortlessly charming way. "I found them at the Columbus Country Living Fair," Jennifer explains. "They came from an old Amusement Park; I'm not sure which one, but I kept everything original to them."
Photo: Adrienne DeRosa © 2014 Houzz
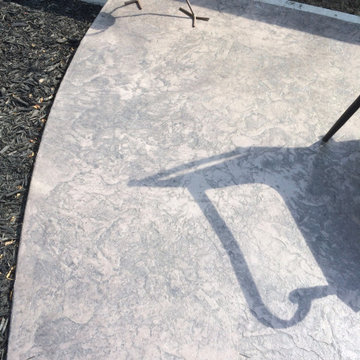
A very small backyard where space was at a premium. Our client wanted a sitting area with fire pit and low maintenance was a priority. We designed a simple stamped concrete fire pit patio that butted up to the corner of the yard and used beautiful natural rock slab step stones to carry from the lower walkout patio to both the fire pit patio and the Rundle side yard. Black mulch and some nice plantings rounded out the project. Easy and clean!!
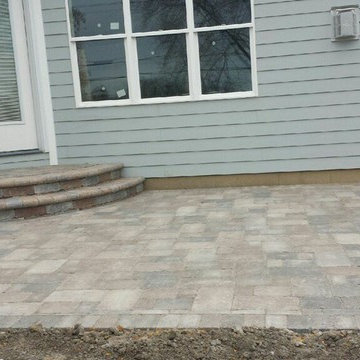
Very small and simple paver patio on a new home construction in Winfield, IL.
Photo by: Kyle
Idee per un piccolo patio o portico classico dietro casa con pavimentazioni in mattoni e nessuna copertura
Idee per un piccolo patio o portico classico dietro casa con pavimentazioni in mattoni e nessuna copertura
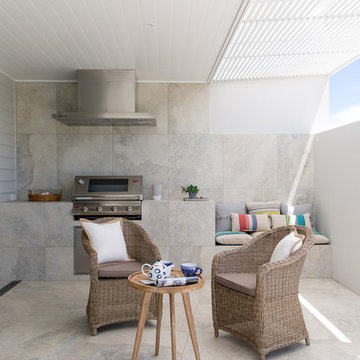
Elouise van riet gray
Foto di un piccolo patio o portico moderno in cortile con piastrelle e un tetto a sbalzo
Foto di un piccolo patio o portico moderno in cortile con piastrelle e un tetto a sbalzo
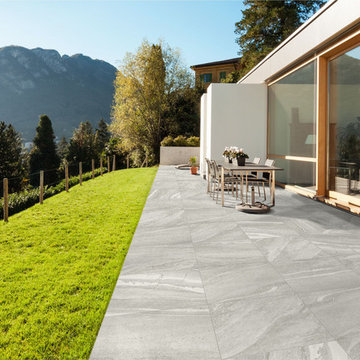
Light Grey Stone System 600X600x9.6mm
Porcelain tile
Foto di un patio o portico minimalista di medie dimensioni e dietro casa con piastrelle e nessuna copertura
Foto di un patio o portico minimalista di medie dimensioni e dietro casa con piastrelle e nessuna copertura
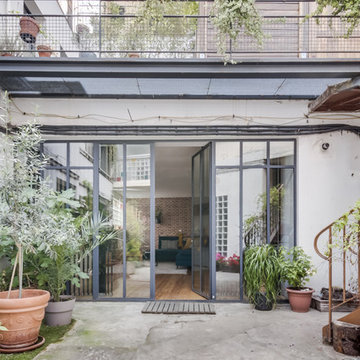
Shoootin
Esempio di un grande patio o portico minimal con lastre di cemento e nessuna copertura
Esempio di un grande patio o portico minimal con lastre di cemento e nessuna copertura
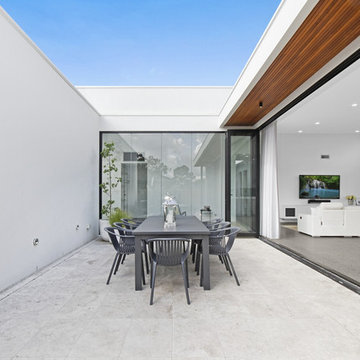
“..2 Bryant Avenue Fairfield West is a success story being one of the rare, wonderful collaborations between a great client, builder and architect, where the intention and result were to create a calm refined, modernist single storey home for a growing family and where attention to detail is evident.
Designed with Bauhaus principles in mind where architecture, technology and art unite as one and where the exemplification of the famed French early modernist Architect & painter Le Corbusier’s statement ‘machine for modern living’ is truly the result, the planning concept was to simply to wrap minimalist refined series of spaces around a large north-facing courtyard so that low-winter sun could enter the living spaces and provide passive thermal activation in winter and so that light could permeate the living spaces. The courtyard also importantly provides a visual centerpiece where outside & inside merge.
By providing solid brick walls and concrete floors, this thermal optimization is achieved with the house being cool in summer and warm in winter, making the home capable of being naturally ventilated and naturally heated. A large glass entry pivot door leads to a raised central hallway spine that leads to a modern open living dining kitchen wing. Living and bedrooms rooms are zoned separately, setting-up a spatial distinction where public vs private are working in unison, thereby creating harmony for this modern home. Spacious & well fitted laundry & bathrooms complement this home.
What cannot be understood in pictures & plans with this home, is the intangible feeling of peace, quiet and tranquility felt by all whom enter and dwell within it. The words serenity, simplicity and sublime often come to mind in attempting to describe it, being a continuation of many fine similar modernist homes by the sole practitioner Architect Ibrahim Conlon whom is a local Sydney Architect with a large tally of quality homes under his belt. The Architect stated that this house is best and purest example to date, as a true expression of the regionalist sustainable modern architectural principles he practises with.
Seeking to express the epoch of our time, this building remains a fine example of western Sydney early 21st century modernist suburban architecture that is a surprising relief…”
Kind regards
-----------------------------------------------------
Architect Ibrahim Conlon
Managing Director + Principal Architect
Nominated Responsible Architect under NSW Architect Act 2003
SEPP65 Qualified Designer under the Environmental Planning & Assessment Regulation 2000
M.Arch(UTS) B.A Arch(UTS) ADAD(CIT) AICOMOS RAIA
Chartered Architect NSW Registration No. 10042
Associate ICOMOS
M: 0404459916
E: ibrahim@iscdesign.com.au
O; Suite 1, Level 1, 115 Auburn Road Auburn NSW Australia 2144
W; www.iscdesign.com.au
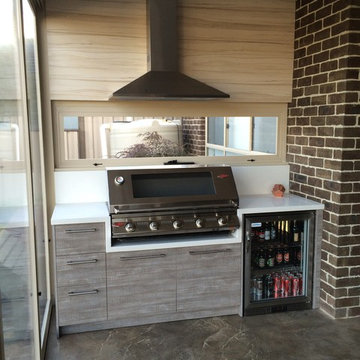
To execute this outdoor alfresco kitchen to meet and exceed Australian Fire Safety Standards, we used complete reconstituted stone bench tops and included this beside and around the entire built-in BBQ. Heat and moisture resistant board was used for the doors and carcasses to give a luxurious feel to this outdoor kitchen. Complete with an outdoor dining table and chairs, an outdoor bar fridge and an outdoor rangehood, this space is sure to be bustling with entertainment all year round.
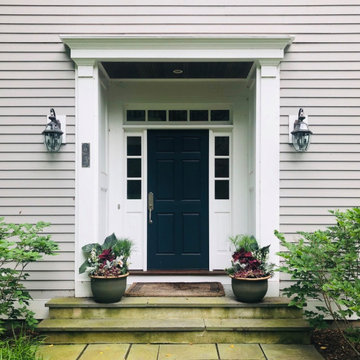
Summer porch container
Foto di un piccolo portico chic davanti casa con un giardino in vaso
Foto di un piccolo portico chic davanti casa con un giardino in vaso
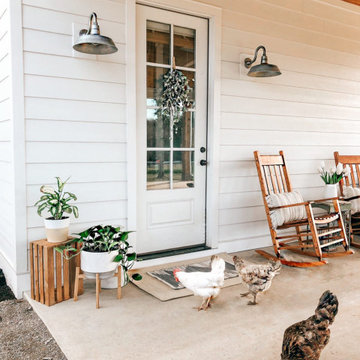
Immagine di un grande portico country dietro casa con lastre di cemento e una pergola
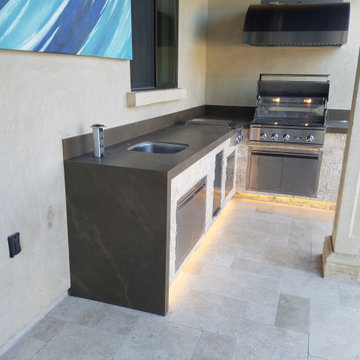
Outdoor BBQ island with unique counter top outlets.
Immagine di un grande patio o portico moderno dietro casa
Immagine di un grande patio o portico moderno dietro casa
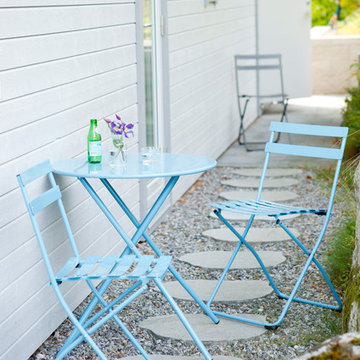
Foto di un patio o portico shabby-chic style nel cortile laterale con pavimentazioni in pietra naturale
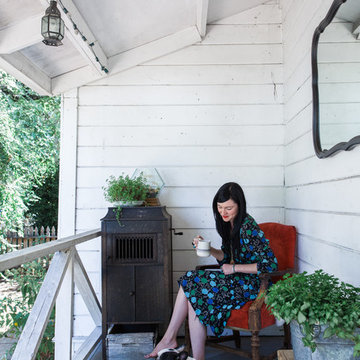
Kat Alves Photography
Idee per un portico vittoriano di medie dimensioni e dietro casa con un tetto a sbalzo
Idee per un portico vittoriano di medie dimensioni e dietro casa con un tetto a sbalzo
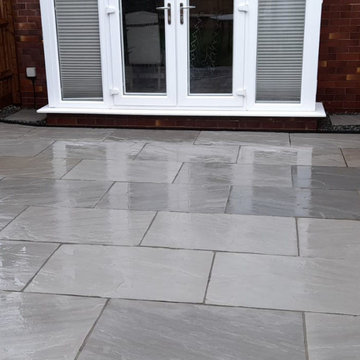
Grey Indian Sandstone Paving is a versatile paving option available with either a naturally riven or a smooth, sawn surface that will suit any modern or traditional patio design. The light tones throughout grey Indian stone will brighten up any dark areas within your garden to create an added sense of space and create a neutral backdrop to your garden that will fir into any design. Whatever your budget, we have a style of grey Indian sandstone paving to suit your project!
✅ Low Maintenance
✅ Choice of Surface Textures
✅ Looks Great Wet & Dry
If you have any questions or would like a quote, one of our experts would be happy to help!
Speak to a member of our team on 01206 700 599, or email us at support@nustone.co.uk.
Patii e Portici bianchi - Foto e idee
1