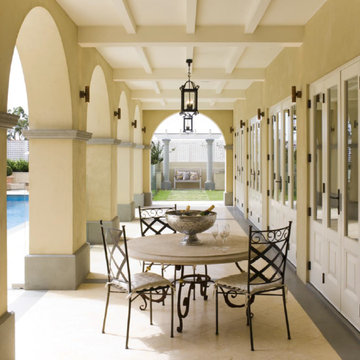Patii e Portici beige - Foto e idee
Filtra anche per:
Budget
Ordina per:Popolari oggi
121 - 140 di 960 foto
1 di 3
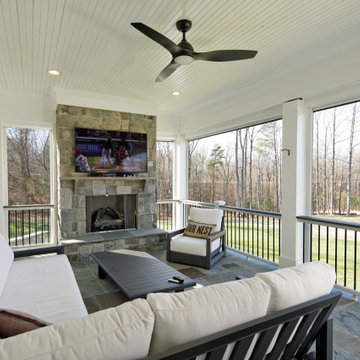
Immagine di un grande patio o portico classico dietro casa con un caminetto, pavimentazioni in pietra naturale e un tetto a sbalzo
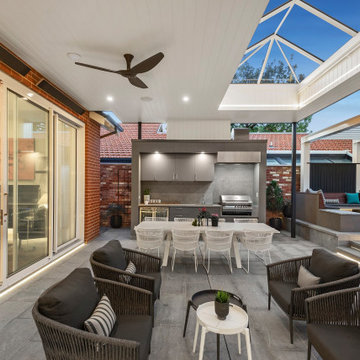
Esempio di un patio o portico vittoriano di medie dimensioni e dietro casa con pavimentazioni in cemento e un gazebo o capanno
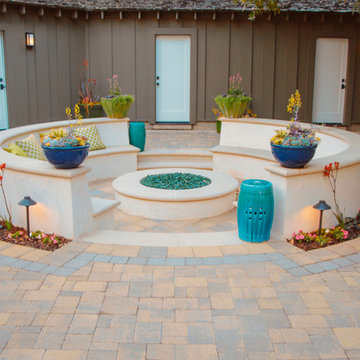
Foto di un grande patio o portico mediterraneo dietro casa con un focolare, pavimentazioni in pietra naturale e nessuna copertura

Birchwood Construction had the pleasure of working with Jonathan Lee Architects to revitalize this beautiful waterfront cottage. Located in the historic Belvedere Club community, the home's exterior design pays homage to its original 1800s grand Southern style. To honor the iconic look of this era, Birchwood craftsmen cut and shaped custom rafter tails and an elegant, custom-made, screen door. The home is framed by a wraparound front porch providing incomparable Lake Charlevoix views.
The interior is embellished with unique flat matte-finished countertops in the kitchen. The raw look complements and contrasts with the high gloss grey tile backsplash. Custom wood paneling captures the cottage feel throughout the rest of the home. McCaffery Painting and Decorating provided the finishing touches by giving the remodeled rooms a fresh coat of paint.
Photo credit: Phoenix Photographic
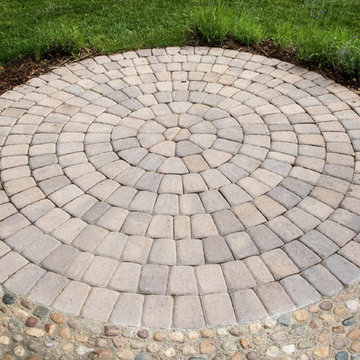
This Pavestone circle is flanked by a polysand-set pebble border. It transitions the patio area to the turf, and may be the site of a firepit feature in the future.
Photographer: Bill Ervin.
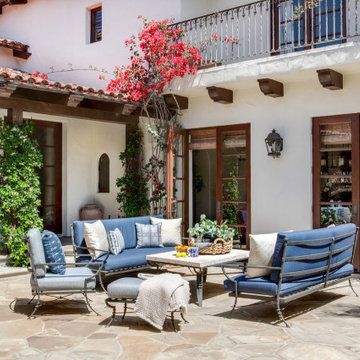
Ispirazione per un grande patio o portico mediterraneo in cortile con un caminetto, pavimentazioni in pietra naturale e nessuna copertura

Shades of white play an important role in this transitional cozy chic outdoor space. Beneath the vaulted porch ceiling is a gorgeous white painted brick fireplace with comfortable seating & an intimate dining space that provides the perfect outdoor entertainment setting.
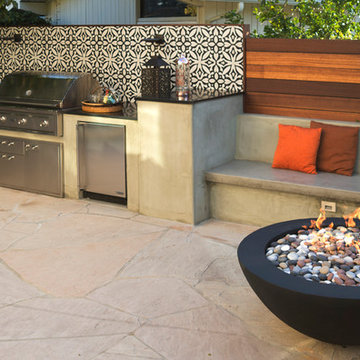
The backsplash is a graphic black and white encaustic tile. Behind it all, a Mangaris wood fence ties in with the house, and other wood elements.
Photo by Marcus Teply,
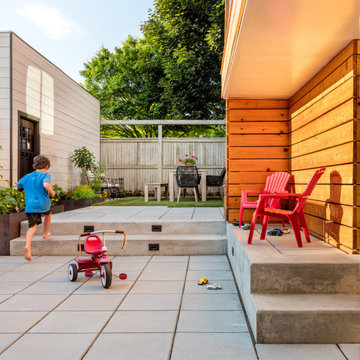
A forgotten backyard space was reimagined and transformed by SCJ Studio for outdoor living, dining, entertaining, and play. A terraced approach was needed to meet up with existing grades to the alley, new concrete stairs with integrated lighting, paving, built-in benches, a turf area, and planting were carefully thought through.
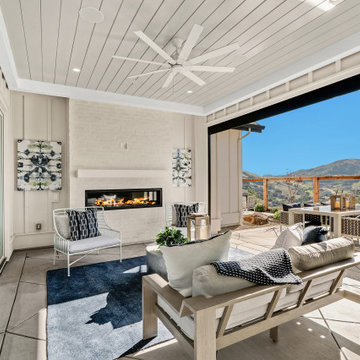
Idee per un patio o portico country di medie dimensioni e dietro casa con un caminetto e un tetto a sbalzo
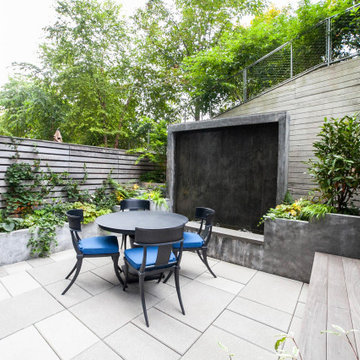
Immagine di un patio o portico minimal di medie dimensioni e dietro casa con nessuna copertura

Foto di un portico chic di medie dimensioni e dietro casa con un portico chiuso, una pergola e parapetto in legno
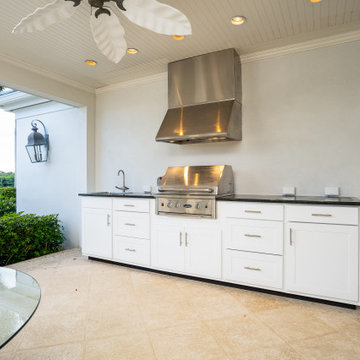
We ripped out and completely replaced an old and outdated outdoor kitchen with Fibealumn all weather cabinetry made right here in Vero Beach by Brandt's. The original grill was reused. Upper cabinets were removed and the vent was altered to add an aluminum stack that goes to the ceiling.
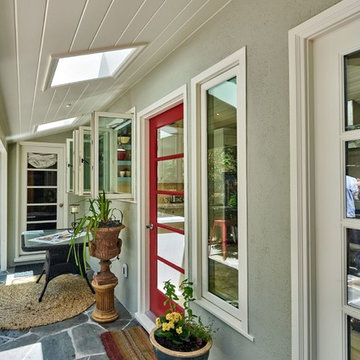
Foto di un patio o portico country di medie dimensioni e dietro casa con pavimentazioni in pietra naturale, un tetto a sbalzo e un focolare
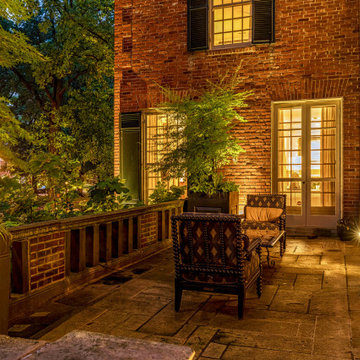
This grand and historic home renovation transformed the structure from the ground up, creating a versatile, multifunctional space. Meticulous planning and creative design brought the client's vision to life, optimizing functionality throughout.
In the grand carriage house design, massive original wooden doors seamlessly lead to the outdoor space. The well-planned layout offers various seating options, while a stone-clad fireplace stands as a striking focal point.
---
Project by Wiles Design Group. Their Cedar Rapids-based design studio serves the entire Midwest, including Iowa City, Dubuque, Davenport, and Waterloo, as well as North Missouri and St. Louis.
For more about Wiles Design Group, see here: https://wilesdesigngroup.com/
To learn more about this project, see here: https://wilesdesigngroup.com/st-louis-historic-home-renovation
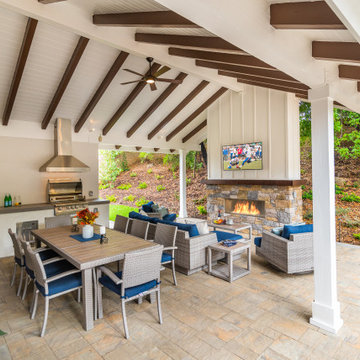
This home had an existing pool that badly needed to be remodeled along with needing a space to entertain while protected from the outdoor elements. The pool was remodeled by integrating a new custom spa with water feature, updating all of the materials & finishes around the pool, and changing the entry into the pool with a new baja shelf. A large California room patio cover integrates a fireplace, outdoor kitchen with dining area, and lounge area for conversating, relaxing, and watching TV. A putting green was incorporated on the side yard as a bonus feature for increased entertainment.
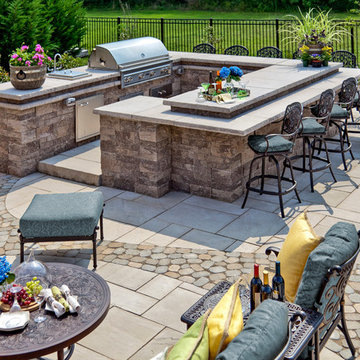
Foto di un grande patio o portico classico dietro casa con piastrelle e nessuna copertura
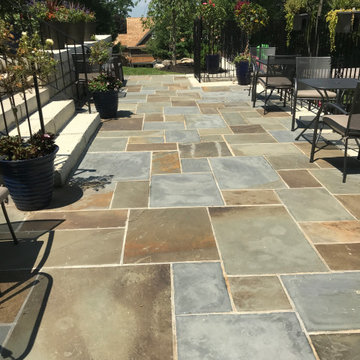
Bluestone patio overlooking new pool on sloping backyard. Great entertainment space for large family gatherings
Immagine di un grande patio o portico classico dietro casa con pavimentazioni in pietra naturale
Immagine di un grande patio o portico classico dietro casa con pavimentazioni in pietra naturale

Weatherwell Aluminum shutters were used to turn this deck from an open unusable space to a private and luxurious outdoor living space with lounge area, dining area, and jacuzzi. The Aluminum shutters were used to create privacy from the next door neighbors, with the front shutters really authenticating the appearance of a true outdoor room.The outlook was able to be controlled with the moveable blades.
Patii e Portici beige - Foto e idee
7
