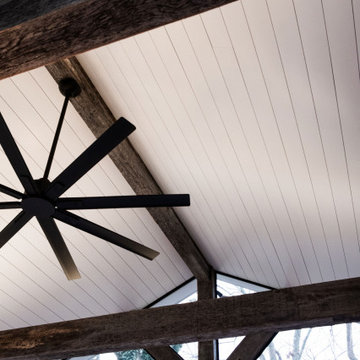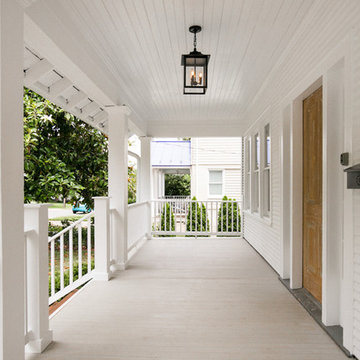Patii e Portici beige - Foto e idee
Filtra anche per:
Budget
Ordina per:Popolari oggi
101 - 120 di 960 foto
1 di 3
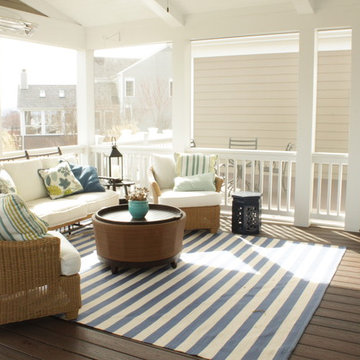
ufabstore.com
Immagine di un grande portico bohémian dietro casa con pedane e un tetto a sbalzo
Immagine di un grande portico bohémian dietro casa con pedane e un tetto a sbalzo
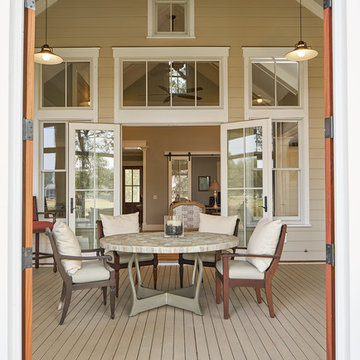
Wow - take a look at all these windows coming into the home. French doors open to allow the breeze inside and for free flowing traffic from inside to out. Extra windows above illustrate the height of the vaulted ceiling awaiting inside, for the family room. The decking makes a durable and low maintenance porch floor and the screening is a must for an outside room in the lowcountry of South Carolina.
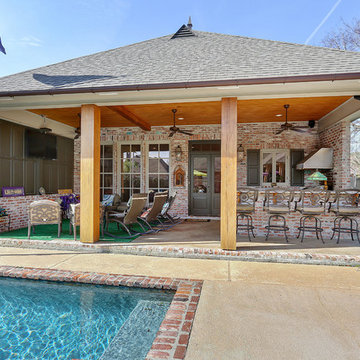
Immagine di un portico classico di medie dimensioni e dietro casa con un tetto a sbalzo
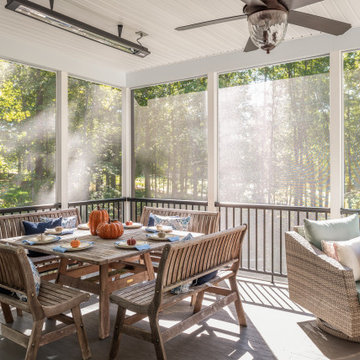
The Finley at Fawn Lake | Award Winning Custom Home by J. Hall Homes, Inc. | Fredericksburg, Va
Ispirazione per un grande portico tradizionale dietro casa con un portico chiuso, pedane e un tetto a sbalzo
Ispirazione per un grande portico tradizionale dietro casa con un portico chiuso, pedane e un tetto a sbalzo
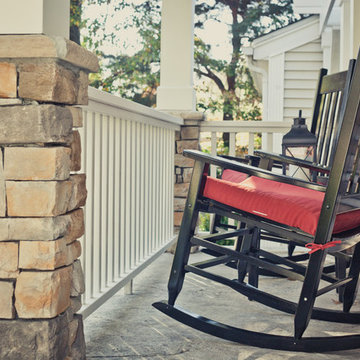
Kyle Cannon
Immagine di un portico chic di medie dimensioni e davanti casa con cemento stampato e un tetto a sbalzo
Immagine di un portico chic di medie dimensioni e davanti casa con cemento stampato e un tetto a sbalzo
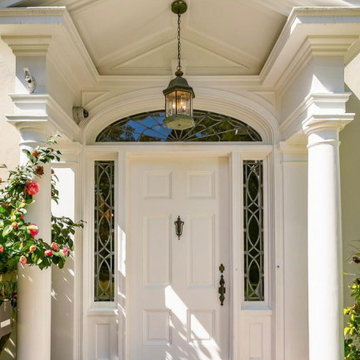
The original front porch of an architecturally significant Pasadena Colonial home was fully restored.
Esempio di un portico classico di medie dimensioni e davanti casa con pavimentazioni in mattoni e un parasole
Esempio di un portico classico di medie dimensioni e davanti casa con pavimentazioni in mattoni e un parasole
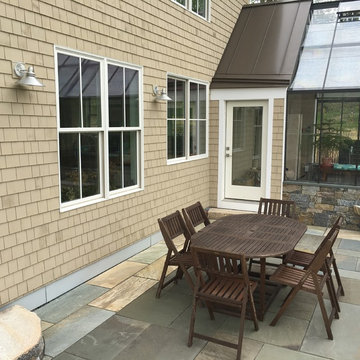
The exterior shingle color was selected to match the surrounding meadow grasses in winter, and to blend with the hues in the stone and wood. Photo: Rebecca Lindenmeyr
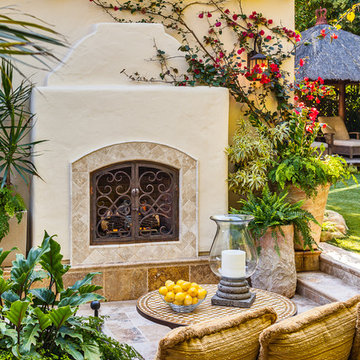
Ciro Coelho
Idee per un patio o portico mediterraneo di medie dimensioni e dietro casa con un focolare e nessuna copertura
Idee per un patio o portico mediterraneo di medie dimensioni e dietro casa con un focolare e nessuna copertura
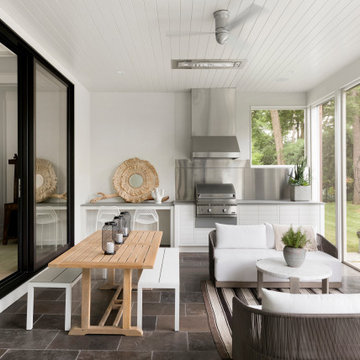
Janet Gridley interior design new construction
Immagine di un portico tradizionale dietro casa con pavimentazioni in pietra naturale e un tetto a sbalzo
Immagine di un portico tradizionale dietro casa con pavimentazioni in pietra naturale e un tetto a sbalzo
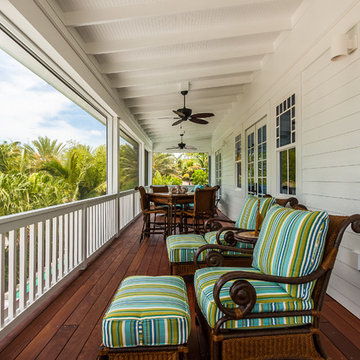
Center Point Photography
Ispirazione per un grande portico costiero davanti casa con un tetto a sbalzo e pedane
Ispirazione per un grande portico costiero davanti casa con un tetto a sbalzo e pedane
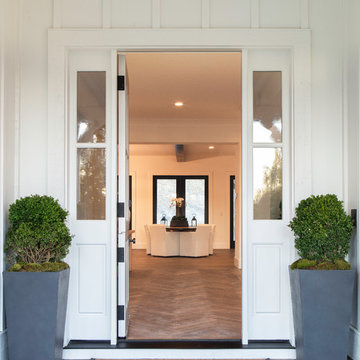
Dutch door entry with sidelights leading to the herringbone entry.
Idee per un portico country di medie dimensioni e davanti casa con lastre di cemento e un tetto a sbalzo
Idee per un portico country di medie dimensioni e davanti casa con lastre di cemento e un tetto a sbalzo

View of the porch looking towards the new family room. The door leads into the mudroom.
Photography: Marc Anthony Photography
Immagine di un portico stile americano di medie dimensioni e nel cortile laterale con un portico chiuso, pedane e un tetto a sbalzo
Immagine di un portico stile americano di medie dimensioni e nel cortile laterale con un portico chiuso, pedane e un tetto a sbalzo
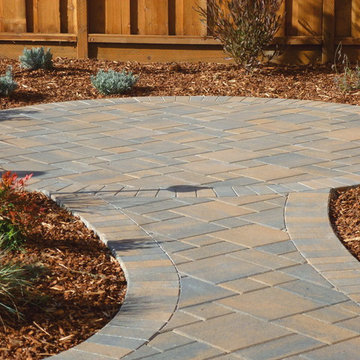
Landscape and design by Jpm Landscape
Foto di un patio o portico classico dietro casa con pavimentazioni in cemento
Foto di un patio o portico classico dietro casa con pavimentazioni in cemento
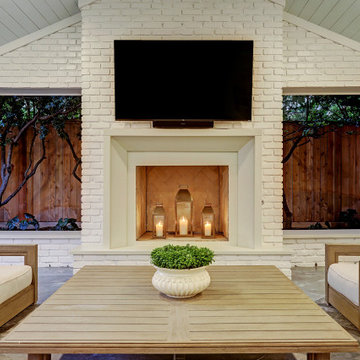
The custom built wood burning fireplace is the focal point of the project. It is centered along the side wall and creates a nice privacy wall. The extra seating under the windows is perfect for when the family is entertaining.
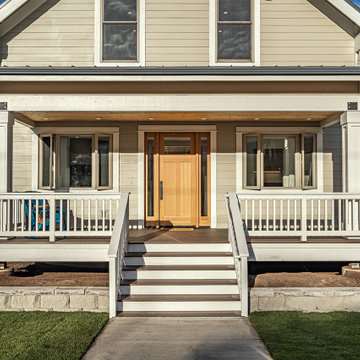
Esempio di un grande portico design davanti casa con pedane e un tetto a sbalzo
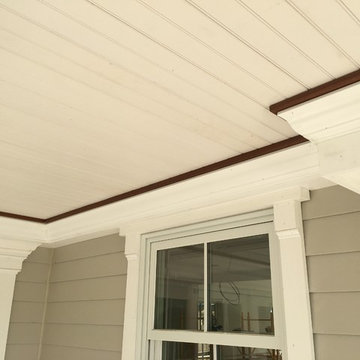
This Connecticut farmhouse ceiling has classic New England style. Notice the color pop created between the ceiling and the crown molding using ipe wood milled with a bull nosed edge.
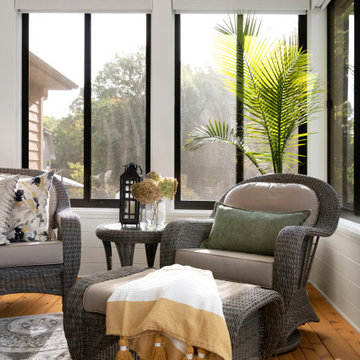
Inspired by the nature surrounding and built over existing decking, this three-season porch was created for the homeowners to enjoy the beauty of their backyard indoors all year round, making this room the perfect home getaway to enjoy nature, a book and relax. Hunter Douglas roller shades are also installed to provide privacy and minimize light when needed
Photos by Spacecrafting Photography, Inc
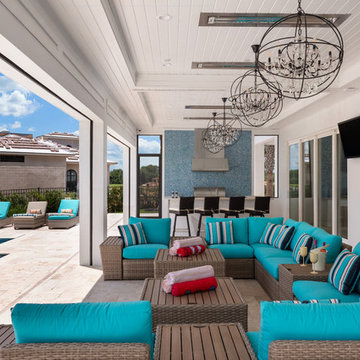
Additional view of this patio and outdoor kitchen, colors were coordinated during construction phase.
Foto di un ampio patio o portico contemporaneo dietro casa con pavimentazioni in pietra naturale e un tetto a sbalzo
Foto di un ampio patio o portico contemporaneo dietro casa con pavimentazioni in pietra naturale e un tetto a sbalzo
Patii e Portici beige - Foto e idee
6
