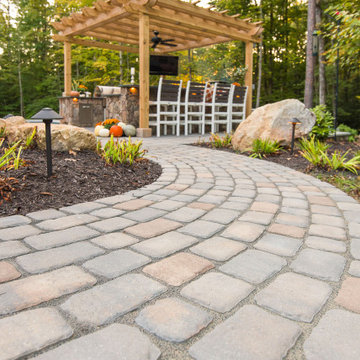Patii e Portici beige - Foto e idee
Filtra anche per:
Budget
Ordina per:Popolari oggi
81 - 100 di 960 foto
1 di 3
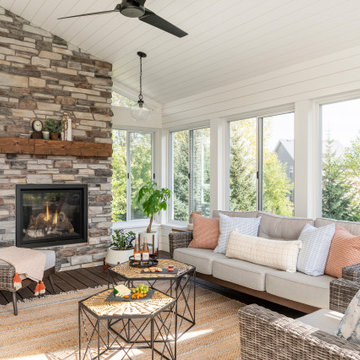
A technology-free gathering space for the family to enjoy together. This transitional four season porch was created as an extension from the client's main living room. With the floor to ceiling stone gas fireplace, and windows the space brings in warmth and coziness throughout the space.
Photos by Spacecrafting Photography, Inc
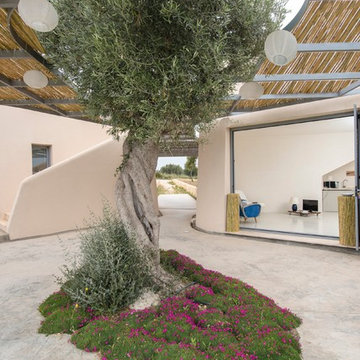
Photographer: Henry William Woide Godfrey
- Assistant: Marco Cesare
Foto di un grande patio o portico mediterraneo in cortile con un giardino in vaso
Foto di un grande patio o portico mediterraneo in cortile con un giardino in vaso
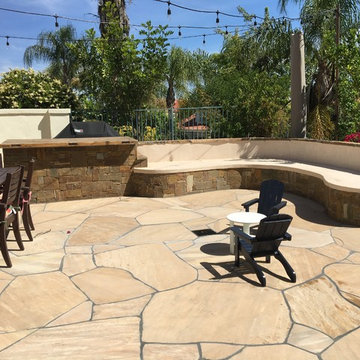
Backyard Patio
Idee per un patio o portico mediterraneo di medie dimensioni e dietro casa con pavimentazioni in pietra naturale e nessuna copertura
Idee per un patio o portico mediterraneo di medie dimensioni e dietro casa con pavimentazioni in pietra naturale e nessuna copertura
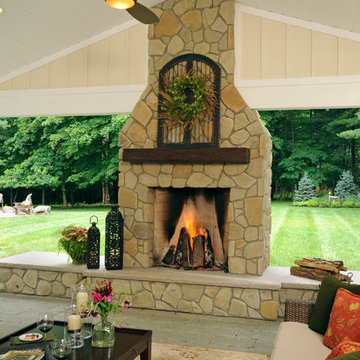
Ispirazione per un patio o portico classico di medie dimensioni e dietro casa con un focolare, pavimentazioni in mattoni e un tetto a sbalzo
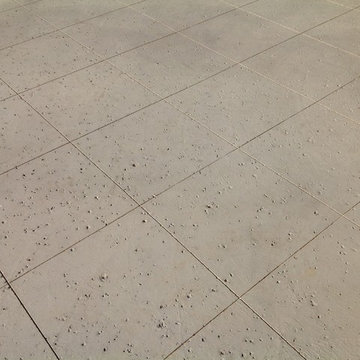
Ispirazione per un grande patio o portico stile americano dietro casa con lastre di cemento e una pergola

Immagine di un portico mediterraneo di medie dimensioni e davanti casa con lastre di cemento e con illuminazione

Chris Giles
Immagine di un portico stile marino dietro casa e di medie dimensioni con un portico chiuso, pavimentazioni in pietra naturale e un tetto a sbalzo
Immagine di un portico stile marino dietro casa e di medie dimensioni con un portico chiuso, pavimentazioni in pietra naturale e un tetto a sbalzo
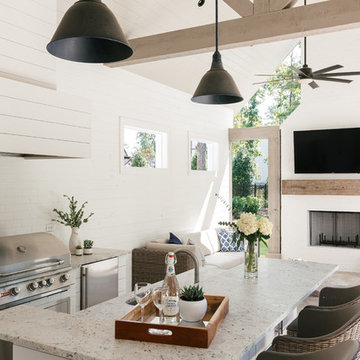
Willet Photography
Idee per un grande portico tradizionale dietro casa con pavimentazioni in pietra naturale e un tetto a sbalzo
Idee per un grande portico tradizionale dietro casa con pavimentazioni in pietra naturale e un tetto a sbalzo
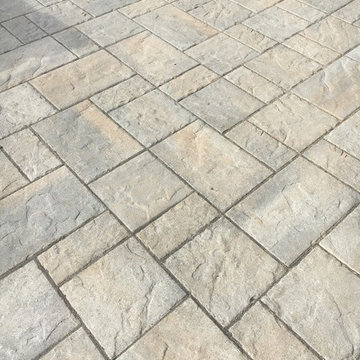
Idee per un patio o portico moderno di medie dimensioni e dietro casa con pavimentazioni in cemento e un gazebo o capanno
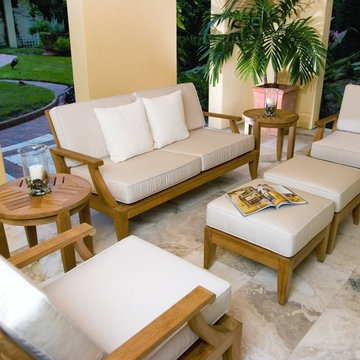
With the deep plush cushions of the lounge chairs and their harmony with the coffee and side tables, this set allows you to create a number of arrangements in any space. Perfect for unwinding after dinner, or chatting with loved ones over cocktails. The Laguna Collection has been designed with generous proportions and attention to detail, allowing all pieces to blend well with both traditional and modern styles.
The Laguna 11 pc Teak Lounge Set features:
5 Laguna Lounge Chairs, 1 Coffee Table, and 5 Side Tables.
Cushions made with Quick Dry Foam® core and 100% solution dyed Sunbrella fabrics.
Crafted with SVLK Certified Grade A Teak harvested from sustainable plantations in Indonesia. Every piece is precision manufactured to standard specifications for commercial and residential use. Optional Teak Finishes available.
Sizes:
Sofa - 65.9" L x 33.9" D x 33" H back x 22" H arms x 11.81"H Seat
Chair - 33"H back x 33.94" Deep x 30.32" Wide
End Table - 22.25"D x 22.50"H
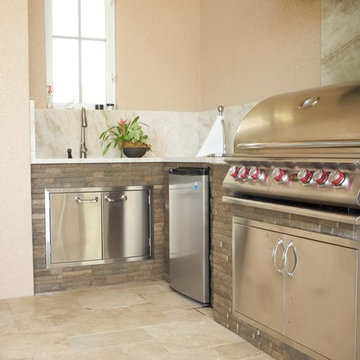
Outdoor kitchen with stainless steel appliances, granite counter tops and backsplash, and stack stone base.
Ispirazione per un patio o portico contemporaneo di medie dimensioni e dietro casa con pavimentazioni in pietra naturale e un tetto a sbalzo
Ispirazione per un patio o portico contemporaneo di medie dimensioni e dietro casa con pavimentazioni in pietra naturale e un tetto a sbalzo
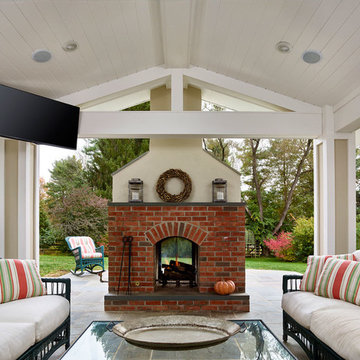
This flagstone patio is an outdoor extension of the family room. The fireplace also opens to the uncovered side of the patio. Photo - Jeffrey Totaro
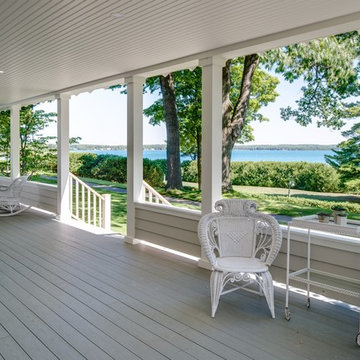
Birchwood Construction had the pleasure of working with Jonathan Lee Architects to revitalize this beautiful waterfront cottage. Located in the historic Belvedere Club community, the home's exterior design pays homage to its original 1800s grand Southern style. To honor the iconic look of this era, Birchwood craftsmen cut and shaped custom rafter tails and an elegant, custom-made, screen door. The home is framed by a wraparound front porch providing incomparable Lake Charlevoix views.
The interior is embellished with unique flat matte-finished countertops in the kitchen. The raw look complements and contrasts with the high gloss grey tile backsplash. Custom wood paneling captures the cottage feel throughout the rest of the home. McCaffery Painting and Decorating provided the finishing touches by giving the remodeled rooms a fresh coat of paint.
Photo credit: Phoenix Photographic
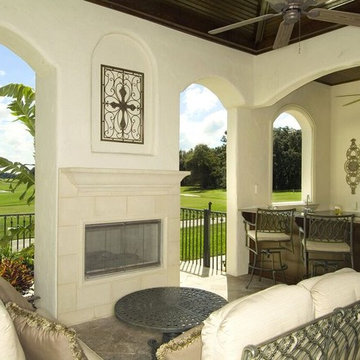
Idee per un patio o portico stile americano di medie dimensioni e dietro casa con cemento stampato e un tetto a sbalzo

Renovated outdoor patio with new flooring, furnishings upholstery, pass through window, and skylight. Design by Petrie Point Interior Design.
Lorin Klaris Photography
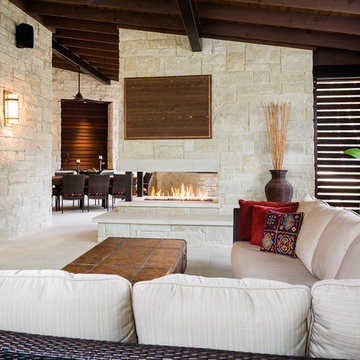
Andrew Pogue Photography
Esempio di un patio o portico minimal di medie dimensioni e dietro casa con un focolare, un tetto a sbalzo e piastrelle
Esempio di un patio o portico minimal di medie dimensioni e dietro casa con un focolare, un tetto a sbalzo e piastrelle

Screened-in porch with painted cedar shakes.
Idee per un portico stile marino di medie dimensioni e davanti casa con un portico chiuso, lastre di cemento, un tetto a sbalzo e parapetto in legno
Idee per un portico stile marino di medie dimensioni e davanti casa con un portico chiuso, lastre di cemento, un tetto a sbalzo e parapetto in legno
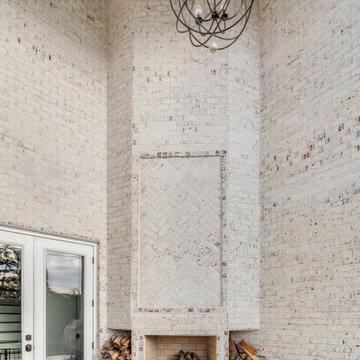
Beautiful dream home featuring Bradford Hall Tudor brick using Holcim White S mortar.
Foto di un ampio patio o portico chic dietro casa con un caminetto, lastre di cemento e un tetto a sbalzo
Foto di un ampio patio o portico chic dietro casa con un caminetto, lastre di cemento e un tetto a sbalzo
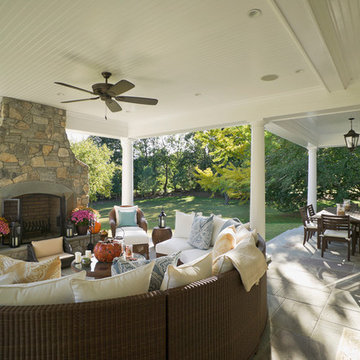
Foto di un grande portico chic dietro casa con pavimentazioni in pietra naturale, un tetto a sbalzo e con illuminazione
Patii e Portici beige - Foto e idee
5
