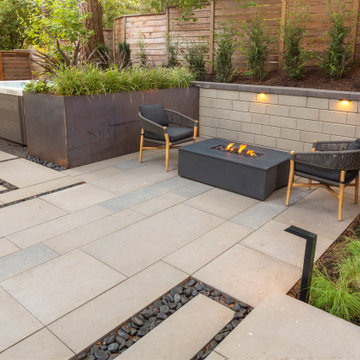Patii e Portici beige - Foto e idee
Filtra anche per:
Budget
Ordina per:Popolari oggi
201 - 220 di 958 foto
1 di 3
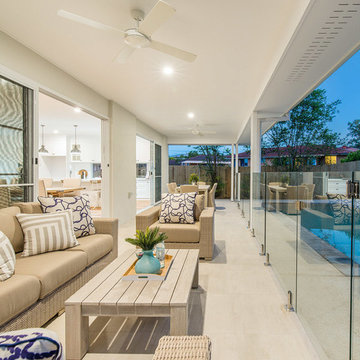
This home was built as an investment project for some valued clients who wanted to create a traditional looking home with contemporary design touches that would suit a family today. Built in an inner Brisbane city suburb, this home needed to appeal to a discerning market who require quality finishes and a thoughtful floor plan.
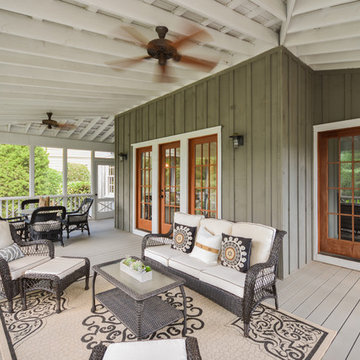
Screened Porch at Model Home
Esempio di un grande portico classico dietro casa con un portico chiuso, pedane e un tetto a sbalzo
Esempio di un grande portico classico dietro casa con un portico chiuso, pedane e un tetto a sbalzo
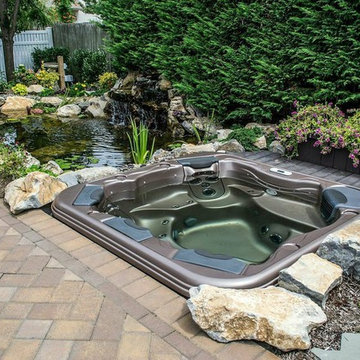
This is the pond and spa we mentioned in the introduction. Placing the spa entirely in-ground (in a Spa Vault) was a truly inspired idea. These Long Island Hot Tub clients can actually feed their pond fish while soaking in their rejuvenating spa waters. Talk about “Ahhhhh.” www.longislandhottub.com
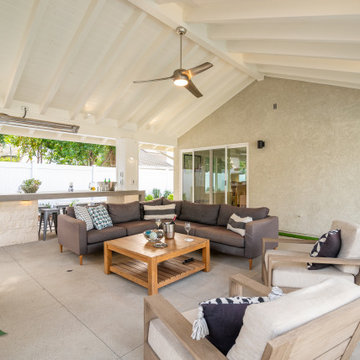
This California room features a limestone fireplace, linear insert, TV entertainment center w/ outdoor speakers, outdoor heaters, lighting, and an adjacent outdoor kitchen and swimming pool. It's a contemporary space with hints of farmhouse design and the gray, white, and neutral colors create a simple elegance.
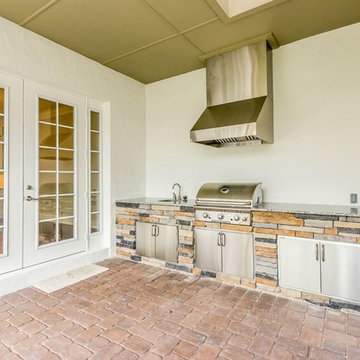
Photo by David Weekley Homes
Ispirazione per un patio o portico design di medie dimensioni e dietro casa con pavimentazioni in cemento e un tetto a sbalzo
Ispirazione per un patio o portico design di medie dimensioni e dietro casa con pavimentazioni in cemento e un tetto a sbalzo
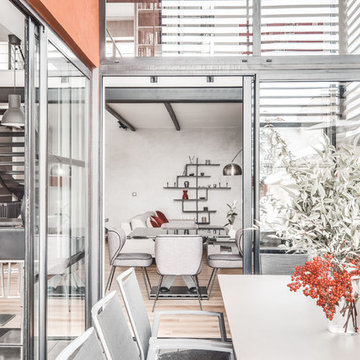
Au rez-de-chaussée, la cuisine est optimisée, le mur de pierre est rafraîchi avec du béton ciré, la cheminé est modernisé, les parquets sont poncés.
Ispirazione per un patio o portico design di medie dimensioni e in cortile con pedane
Ispirazione per un patio o portico design di medie dimensioni e in cortile con pedane
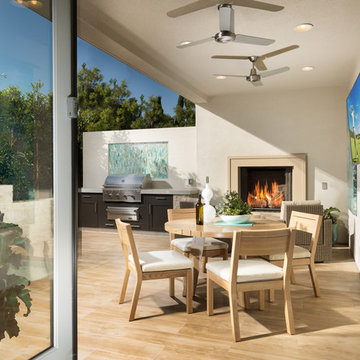
Immagine di un grande patio o portico design dietro casa con un caminetto, piastrelle e un tetto a sbalzo
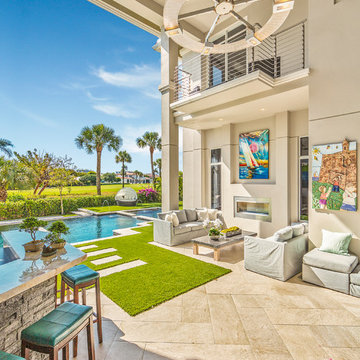
We gave this grand Boca Raton home comfortable interiors reflective of the client's personality.
Project completed by Lighthouse Point interior design firm Barbara Brickell Designs, Serving Lighthouse Point, Parkland, Pompano Beach, Highland Beach, and Delray Beach.
For more about Barbara Brickell Designs, click here: http://www.barbarabrickelldesigns.com
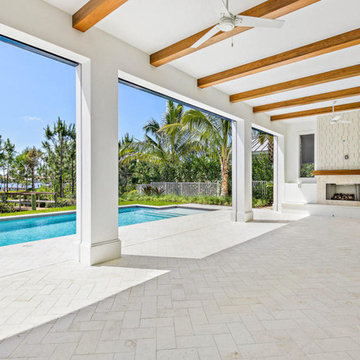
Immagine di un grande patio o portico stile marinaro dietro casa con un caminetto, pavimentazioni in pietra naturale e un tetto a sbalzo
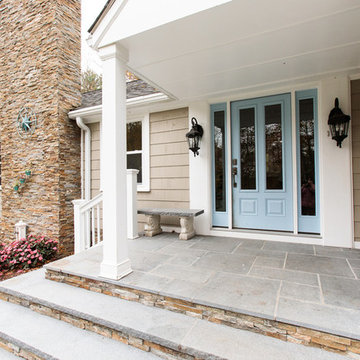
http://3shaylorlane.com Enjoy the ease of this picturesque south side ranch nestled on a private cul-de-sac. New windows and roof with beautiful stone accents give this home great curb appeal. Inside, the informal spaces are practical and relaxed with living and dining areas featured in the open design. The kitchen has been updated with new cabinets and granite countertops. The home offers a 4-season sunroom and 3 bedrooms including a master bedroom with en suite bath.
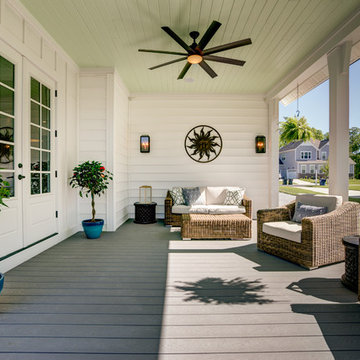
The Potomac's covered porch can handle anything that you throw at it. Composite tongue and groove flooring as well as a painted tongue and groove ceiling provide for a fun atmosphere!
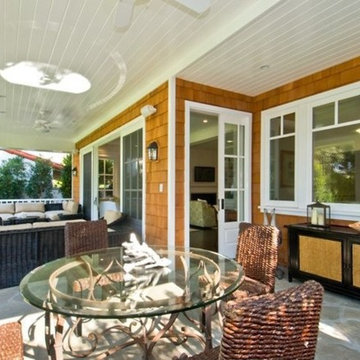
The Family Room and Sunroom and Kitchen are connected to the outdoor living area. Great transition to the outside!
Esempio di un grande portico classico dietro casa con pavimentazioni in pietra naturale, un tetto a sbalzo e un portico chiuso
Esempio di un grande portico classico dietro casa con pavimentazioni in pietra naturale, un tetto a sbalzo e un portico chiuso
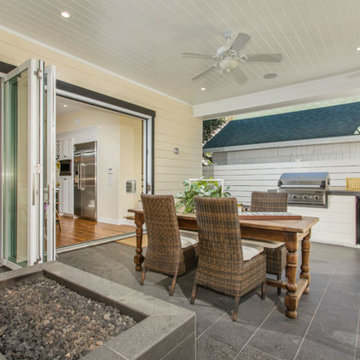
Robert Zeballos
Esempio di un patio o portico costiero di medie dimensioni e dietro casa con un tetto a sbalzo e piastrelle
Esempio di un patio o portico costiero di medie dimensioni e dietro casa con un tetto a sbalzo e piastrelle
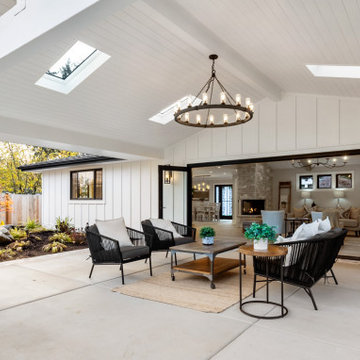
The covered patio is located right off of the great room and is accessible via and expansive 16' folding door. The exterior of the home has board and batten siding accented by black windows, doors and window treatments.
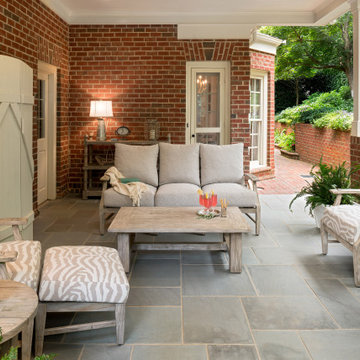
The patterned bluestone patio floor is the only delineation between the original brick and the new exterior living space. © Deborah Scannell Photography
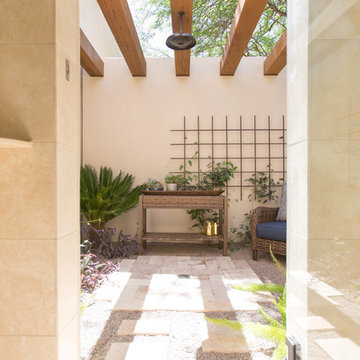
Shower in the Garden
in collaboration with Gryphon Construction
and Landscaping by Andre
Thank you Blue Stitch Photography
Immagine di un patio o portico mediterraneo di medie dimensioni
Immagine di un patio o portico mediterraneo di medie dimensioni
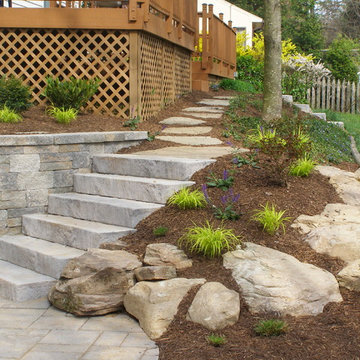
Esempio di un patio o portico design di medie dimensioni e dietro casa con pavimentazioni in pietra naturale e nessuna copertura
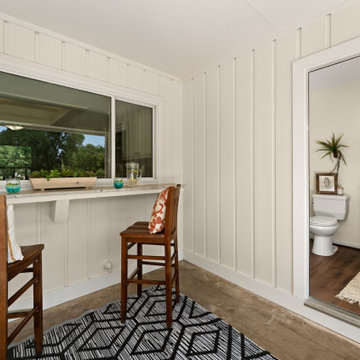
Back covered patio extends the full living areas from the Master suite to access the outdoor bathroom. Open through the kitchen windows is a bar sitting area.
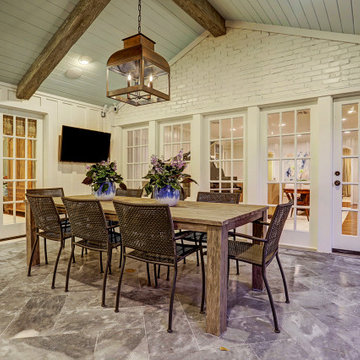
By adding this space to the existing home, the family now has an outdoor dining area. A perfect space to share a family meal.
Immagine di un patio o portico design di medie dimensioni e dietro casa con un caminetto e un tetto a sbalzo
Immagine di un patio o portico design di medie dimensioni e dietro casa con un caminetto e un tetto a sbalzo
Patii e Portici beige - Foto e idee
11
