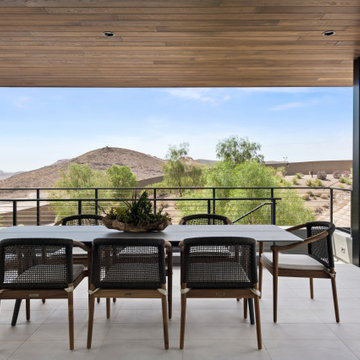Patii e Portici ampi con un tetto a sbalzo - Foto e idee
Filtra anche per:
Budget
Ordina per:Popolari oggi
161 - 180 di 4.151 foto
1 di 3
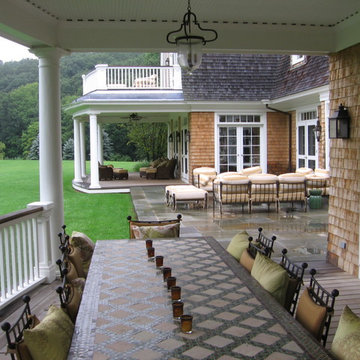
Rainy day under the porches, the central stone porch connects the two covered wood decks. The furniture has a Moroccan theme with deep cushions and muted colors.
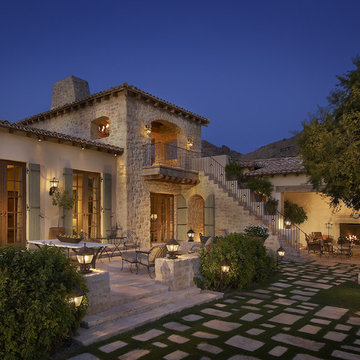
This spectacular stone structure is the epitome of Mediterranean style housing. With a stone staircase leading from the patio to the second story balcony and the theme of stepping stones carried throughout the lawn, this home is truly a work of art. Carefully placed wrought iron light fixtures provide soft lighting around the area while wide windows and French doors allow the glow of interior light to spill forth into the night. A fire burns in the stone fireplace beneath a covered area of the patio where comfortable seating is placed for relaxation and protection from the desert elements.
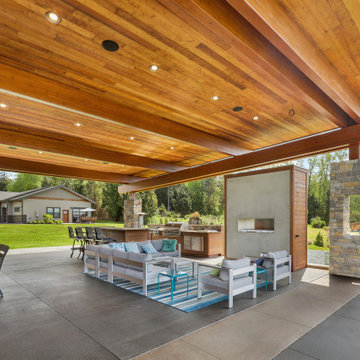
Ispirazione per un ampio patio o portico nel cortile laterale con un tetto a sbalzo
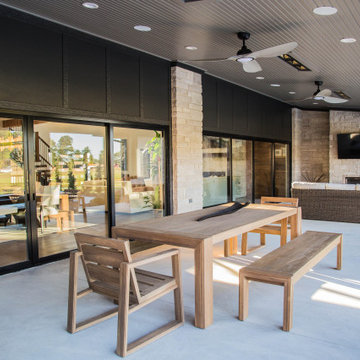
The large wall of sliding glass doors provide easy access to the home's back porch and views of the distant pond and woods.
Immagine di un ampio portico minimalista dietro casa con un caminetto, lastre di cemento e un tetto a sbalzo
Immagine di un ampio portico minimalista dietro casa con un caminetto, lastre di cemento e un tetto a sbalzo
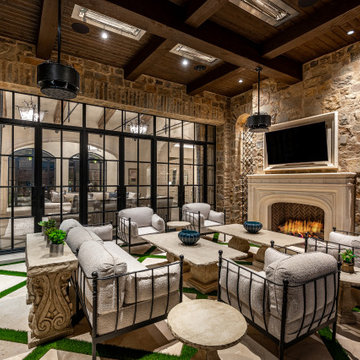
Covered patio, exterior stone fireplace, exposed beams, and double entry doors.
Esempio di un ampio patio o portico dietro casa con un caminetto, pavimentazioni in cemento e un tetto a sbalzo
Esempio di un ampio patio o portico dietro casa con un caminetto, pavimentazioni in cemento e un tetto a sbalzo
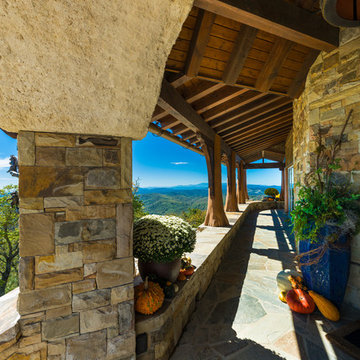
David Ramsey
Esempio di un ampio portico rustico davanti casa con pavimentazioni in pietra naturale e un tetto a sbalzo
Esempio di un ampio portico rustico davanti casa con pavimentazioni in pietra naturale e un tetto a sbalzo
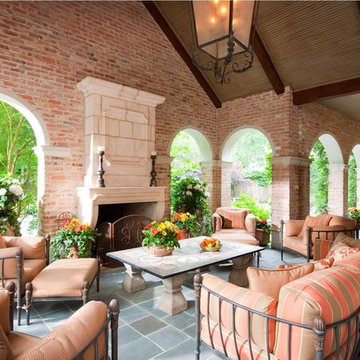
Idee per un ampio patio o portico chic dietro casa con un focolare, pavimentazioni in pietra naturale e un tetto a sbalzo
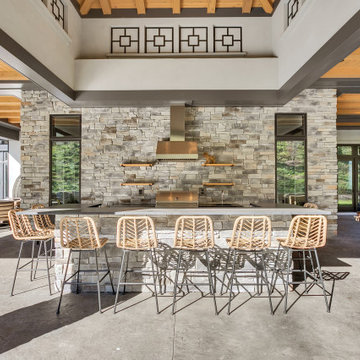
covered rear patio with outdoor kitchen, fireplace and pool
Foto di un ampio patio o portico minimalista dietro casa con cemento stampato e un tetto a sbalzo
Foto di un ampio patio o portico minimalista dietro casa con cemento stampato e un tetto a sbalzo
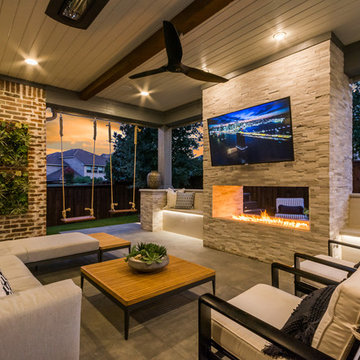
These clients spent the majority of their time outside and entertained frequently, but their existing patio space didn't allow for larger gatherings.
We added nearly 500 square feet to the already 225 square feet existing to create this expansive outdoor living room. The outdoor fireplace is see-thru and can fully convert to wood burning should the clients desire. Beyond the fireplace is a spa built in on two sides with a composite deck, LED step lighting, and outdoor rated TV, and additional counter space.
The outdoor grilling area mimics the interior of the clients home with a kitchen island and space for dining.
Heaters were added in ceiling and mounted to walls to create additional heat sources.
To capture the best lighting, our clients enhanced their space with lighting in the overhangs, underneath the benches adjacent the fireplace, and recessed cans throughout.
Audio/Visual details include an outdoor rated TV by the spa, Sonos surround sound in the main sitting area, the grilling area, and another landscape zone by the spa.
The lighting and audio/visual in this project is also fully automated.
To bring their existing area and new area together for ultimate entertaining, the clients remodeled their exterior breakfast room wall by removing three windows and adding an accordion door with a custom retractable screen to keep bugs out of the home.
For landscape, the existing sod was removed and synthetic turf installed around the entirety of the backyard area along with a small putting green.
Selections:
Flooring - 2cm porcelain paver
Kitchen/island: Fascia is ipe. Counters are 3cm quartzite
Dry Bar: Fascia is stacked stone panels. Counter is 3cm granite.
Ceiling: Painted tongue and groove pine with decorative stained cedar beams.
Additional Paint: Exterior beams painted accent color (do not match existing house colors)
Roof: Slate Tile
Benches: Tile back, stone (bullnose edge) seat and cap
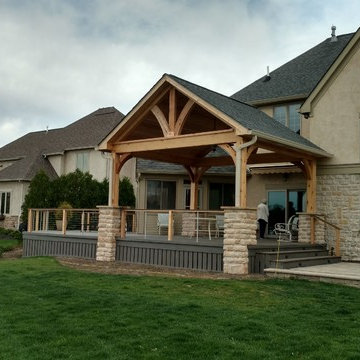
Archadeck worked with these Ballantrae homeowners to design a beautiful outdoor living environment that met their need for a much larger space in which to relax and entertain comfortably. The project consisted of a new deck, covered porch, patio and firepit.
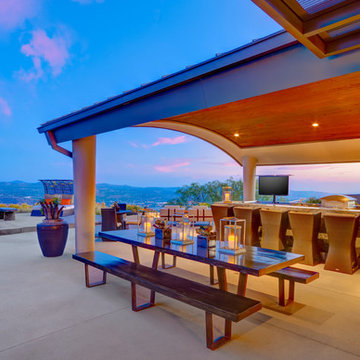
Outdoor dining.
Photo credit: The Boutique Real Estate Group www.TheBoutiqueRE.com
Ispirazione per un ampio patio o portico minimalista dietro casa con lastre di cemento e un tetto a sbalzo
Ispirazione per un ampio patio o portico minimalista dietro casa con lastre di cemento e un tetto a sbalzo
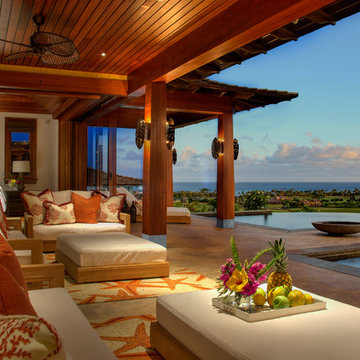
This outdoor oasis overlooks the beautiful infinity edge pool and tropical fire pits. Tropical detailing can be seen in the use of natural topical hardwood in the ceiling paneling, Monsteria leaf lanterns, and woven outdoor fans. The white patio furniture creates matching outdoor spaces on either side of the lanai in this open floor plan.
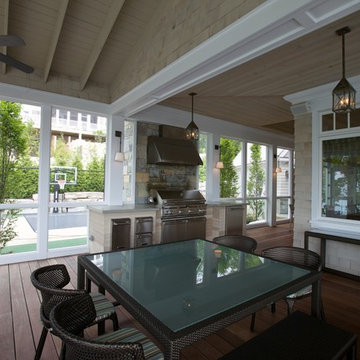
Interior Design by Lauryn Pappas Interiors
Esempio di un ampio portico moderno dietro casa con un tetto a sbalzo e con illuminazione
Esempio di un ampio portico moderno dietro casa con un tetto a sbalzo e con illuminazione
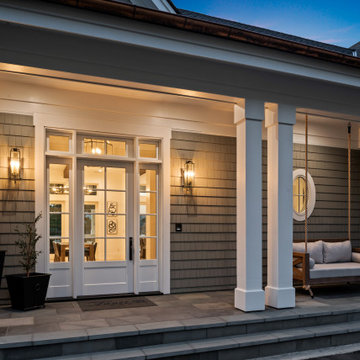
Front porch with bed swing.
Foto di un ampio portico classico davanti casa con un tetto a sbalzo e parapetto in legno
Foto di un ampio portico classico davanti casa con un tetto a sbalzo e parapetto in legno
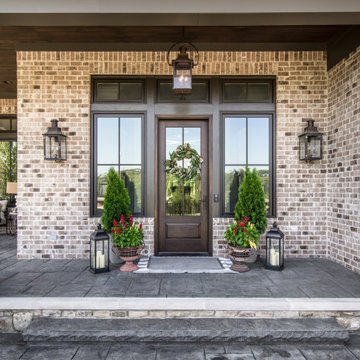
Architecture: Noble Johnson Architects
Interior Design: Rachel Hughes - Ye Peddler
Photography: Studiobuell | Garett Buell
Immagine di un ampio portico tradizionale davanti casa con pavimentazioni in pietra naturale e un tetto a sbalzo
Immagine di un ampio portico tradizionale davanti casa con pavimentazioni in pietra naturale e un tetto a sbalzo
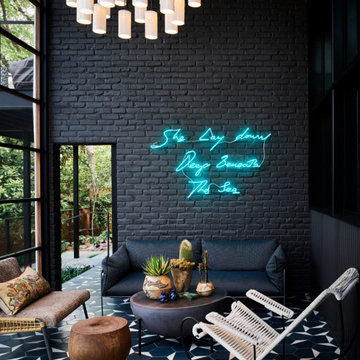
Esempio di un ampio portico minimalista dietro casa con un portico chiuso, piastrelle, un tetto a sbalzo e parapetto in metallo
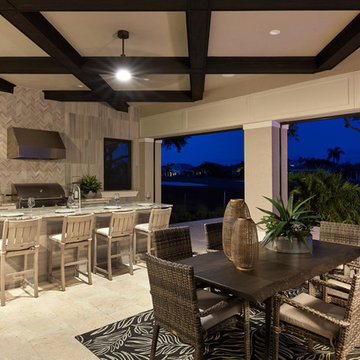
Outdoor kitchen, bar and dining.
Esempio di un ampio patio o portico classico dietro casa con pavimentazioni in pietra naturale e un tetto a sbalzo
Esempio di un ampio patio o portico classico dietro casa con pavimentazioni in pietra naturale e un tetto a sbalzo
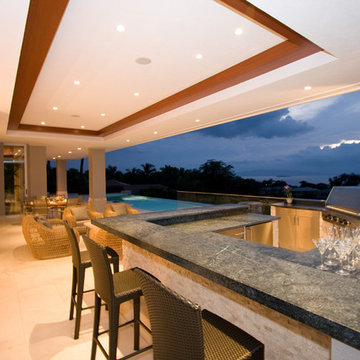
Outdoor open air lanai off kitchen and dining room. BBQ and stone clad bar and counter for entertaining.
Immagine di un ampio patio o portico contemporaneo dietro casa con un tetto a sbalzo
Immagine di un ampio patio o portico contemporaneo dietro casa con un tetto a sbalzo
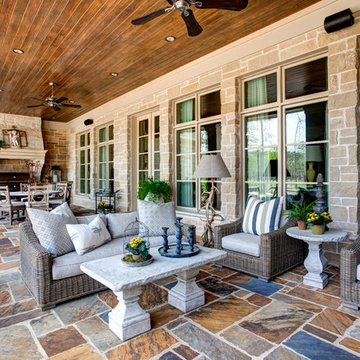
Foto di un ampio patio o portico tradizionale dietro casa con pavimentazioni in pietra naturale, un tetto a sbalzo e con illuminazione
Patii e Portici ampi con un tetto a sbalzo - Foto e idee
9
