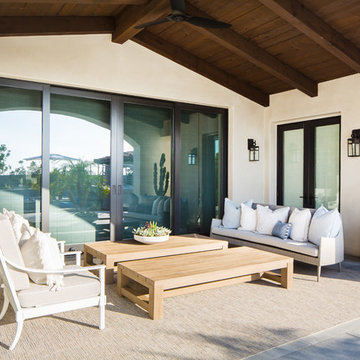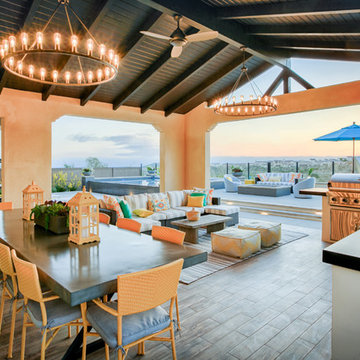Patii e Portici ampi con un tetto a sbalzo - Foto e idee
Filtra anche per:
Budget
Ordina per:Popolari oggi
101 - 120 di 4.151 foto
1 di 3
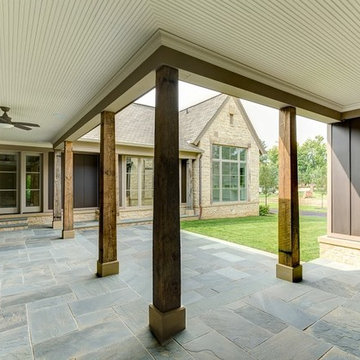
Esempio di un ampio patio o portico country con pavimentazioni in pietra naturale e un tetto a sbalzo
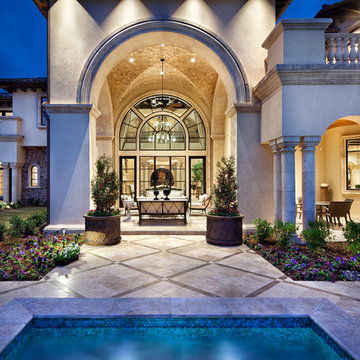
Piston Design
Esempio di un ampio patio o portico mediterraneo dietro casa con fontane e un tetto a sbalzo
Esempio di un ampio patio o portico mediterraneo dietro casa con fontane e un tetto a sbalzo
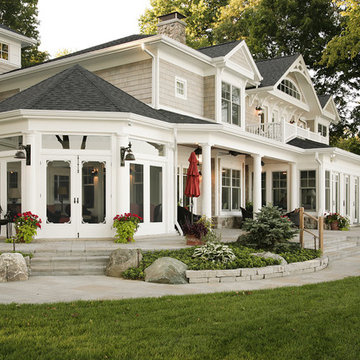
Esempio di un ampio patio o portico tradizionale davanti casa con cemento stampato, un tetto a sbalzo e scale
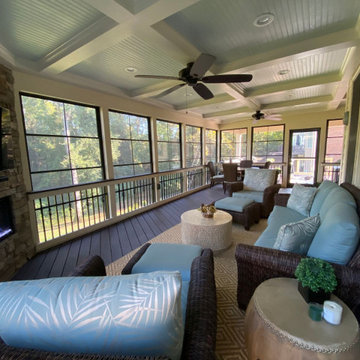
This outdoor living combination design by Deck Plus has it all. We designed and built this 3-season room using the Eze Breeze system, it contains an integrated corner fireplace and tons of custom features.
Outside, we built a spacious side deck that descends into a custom patio with a fire pit and seating wall.
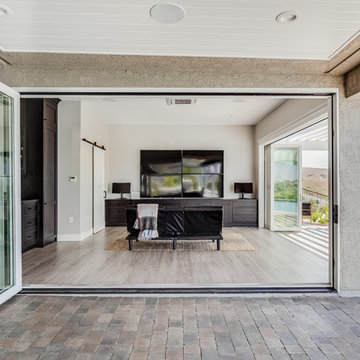
In this full-home remodel, the pool house receives a complete upgrade and is transformed into an indoor-outdoor space that is wide-open to the outdoor patio and pool area and perfect for entertaining. The folding glass walls create expansive views of the valley below and plenty of airflow.
Photo by Brandon Brodie
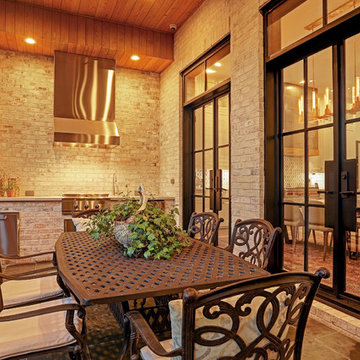
Immagine di un ampio portico chic dietro casa con piastrelle e un tetto a sbalzo
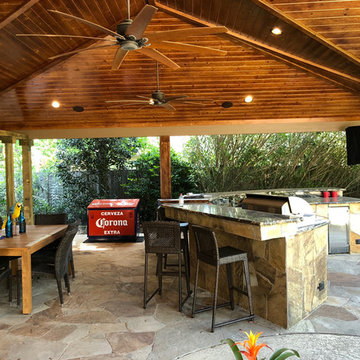
This huge covered patio in Houston offers a warm, dry, beautiful gathering space for friends and family!
The clients, Tim and Julie Burke of Spring, TX wanted something more waterproof than the small gazebo where they often entertained friends and family.
The Burkes asked for a large, shingled roof extension that matched the existing house.
We gave them an 800-square-foot covered patio with a gabled roof and a gorgeous tongue-and-groove wooden ceiling. The hip roof on one one side covers the existing outdoor kitchen and the outdoor bathroom the Burkes want to build themselves.
On the other side is a sloped roof creating a breezeway and sitting area between the patio and house.
We also installed the best permanent outdoor heating system we could find – Solaira quartz infrared heating units. Able to throw more heat further and more evenly than portable units, these electric-powered heaters can be installed up and out of sight. You don’t have to lug them around, refuel them with propane and worry about storing them. When you need them, all you need to do is a push a button!
When heat strikes, however – as it does for any covered patio in Houston – the Burkes can cool off with two industrial-sized outdoor ceiling fans.
Two TVs were also added to the existing outdoor kitchen. The Burkes started enjoying those right away, using them to watch the NCAA Final Four basketball championship with their family.
We also built an addition onto the outdoor kitchen island that houses an ice maker and extra seating. We also replaced the countertops with new granite.
Very few times do you actually get the service you expect,” reads the Houzz review of this covered patio by the clients, Tim and Julie Burke. “But in this case, it went further than we had ever previously experienced.”
The computer drawings, they add, really helped them and the homeowners’ association visualize how the project would look when final and all that would be involved: “They really listened to what we needed and so far, it has surpassed our expectations.”
They also appreciated the constant communication, quality workmanship, last-minute accommodations and tidying up at the end of the day.
“Overall, this has been a great experience, and we love our outdoor space!”
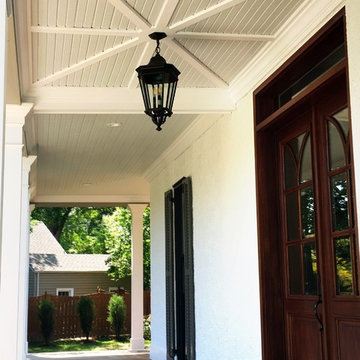
Immagine di un ampio portico american style davanti casa con pedane e un tetto a sbalzo

Ispirazione per un ampio portico chic davanti casa con un tetto a sbalzo, con illuminazione e parapetto in materiali misti
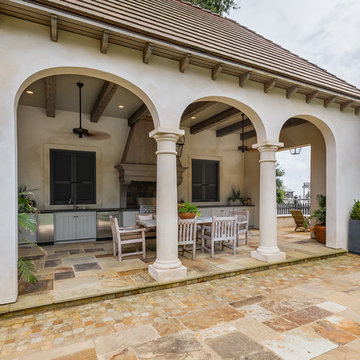
Immagine di un ampio patio o portico chic dietro casa con pavimentazioni in pietra naturale e un tetto a sbalzo
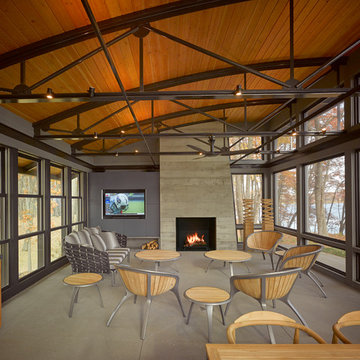
Natural light streams in everywhere through abundant glass, giving a 270 degree view of the lake. Reflecting straight angles of mahogany wood broken by zinc waves, this home blends efficiency with artistry.
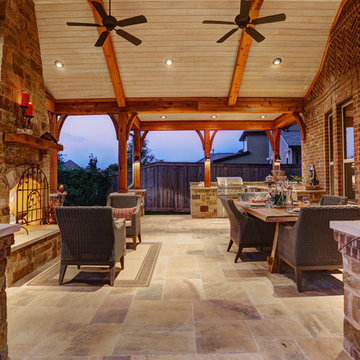
TK Images Photography
Foto di un ampio patio o portico rustico dietro casa con un focolare, piastrelle e un tetto a sbalzo
Foto di un ampio patio o portico rustico dietro casa con un focolare, piastrelle e un tetto a sbalzo
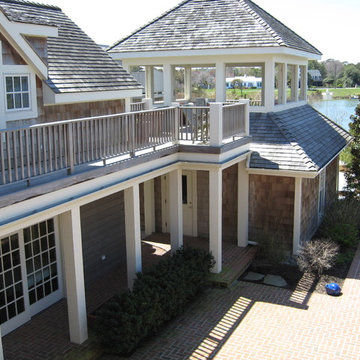
Shingle-style ocean-front beach house. Cedar shingle siding & roofing. Pella windows. Ipe decking & rails.
Boardwalk Builders, Rehoboth Beach, DE
www.boardwalkbuilders.com
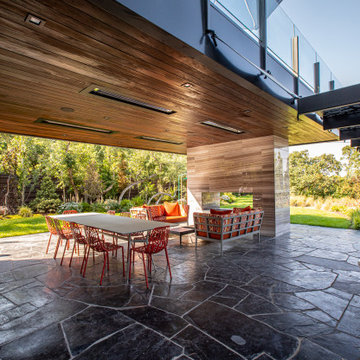
Outdoor dining room with large open fireplace and wood ceilings.
Immagine di un ampio patio o portico minimalista dietro casa con pavimentazioni in pietra naturale e un tetto a sbalzo
Immagine di un ampio patio o portico minimalista dietro casa con pavimentazioni in pietra naturale e un tetto a sbalzo
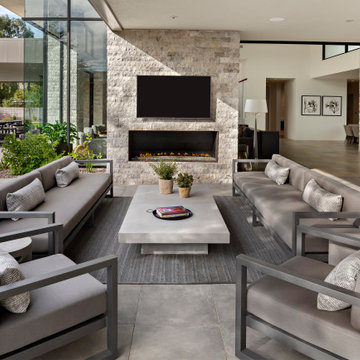
Modern Retreat is one of a four home collection located in Paradise Valley, Arizona. The site, formerly home to the abandoned Kachina Elementary School, offered remarkable views of Camelback Mountain. Nestled into an acre-sized, pie shaped cul-de-sac, the site’s unique challenges came in the form of lot geometry, western primary views, and limited southern exposure. While the lot’s shape had a heavy influence on the home organization, the western views and the need for western solar protection created the general massing hierarchy.
The undulating split-faced travertine stone walls both protect and give a vivid textural display and seamlessly pass from exterior to interior. The tone-on-tone exterior material palate was married with an effective amount of contrast internally. This created a very dynamic exchange between objects in space and the juxtaposition to the more simple and elegant architecture.
Maximizing the 5,652 sq ft, a seamless connection of interior and exterior spaces through pocketing glass doors extends public spaces to the outdoors and highlights the fantastic Camelback Mountain views.
Project Details // Modern Retreat
Architecture: Drewett Works
Builder/Developer: Bedbrock Developers, LLC
Interior Design: Ownby Design
Photographer: Thompson Photographic
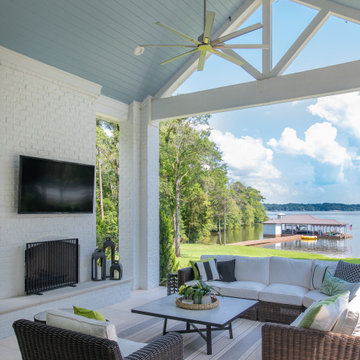
Ispirazione per un ampio portico costiero dietro casa con un caminetto, pavimentazioni in pietra naturale e un tetto a sbalzo
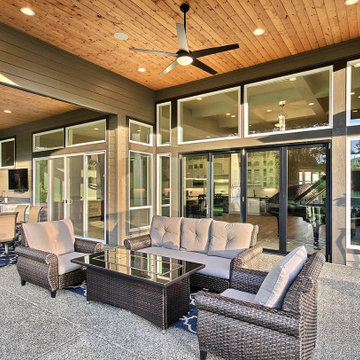
This Modern Multi-Level Home Boasts Master & Guest Suites on The Main Level + Den + Entertainment Room + Exercise Room with 2 Suites Upstairs as Well as Blended Indoor/Outdoor Living with 14ft Tall Coffered Box Beam Ceilings!
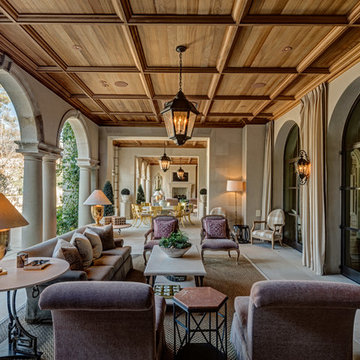
The stone clad Rear Veranda has an intricate mahogany ceiling, more like millwork than cornice, and 20 tons of air-conditioning to temper the air when it is warm out.
Patii e Portici ampi con un tetto a sbalzo - Foto e idee
6
