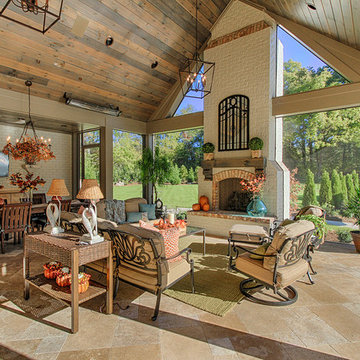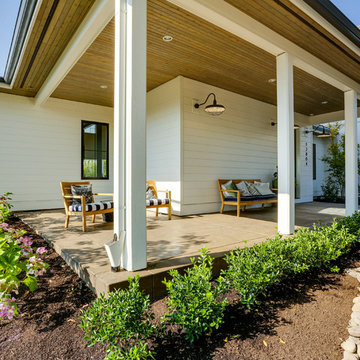Patii e Portici ampi con un tetto a sbalzo - Foto e idee
Filtra anche per:
Budget
Ordina per:Popolari oggi
81 - 100 di 4.151 foto
1 di 3
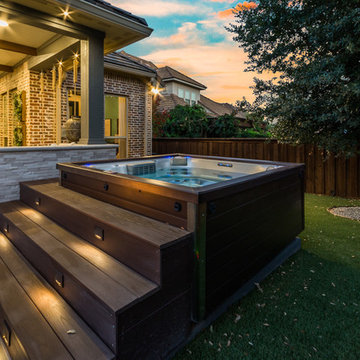
These clients spent the majority of their time outside and entertained frequently, but their existing patio space didn't allow for larger gatherings.
We added nearly 500 square feet to the already 225 square feet existing to create this expansive outdoor living room. The outdoor fireplace is see-thru and can fully convert to wood burning should the clients desire. Beyond the fireplace is a spa built in on two sides with a composite deck, LED step lighting, and outdoor rated TV, and additional counter space.
The outdoor grilling area mimics the interior of the clients home with a kitchen island and space for dining.
Heaters were added in ceiling and mounted to walls to create additional heat sources.
To capture the best lighting, our clients enhanced their space with lighting in the overhangs, underneath the benches adjacent the fireplace, and recessed cans throughout.
Audio/Visual details include an outdoor rated TV by the spa, Sonos surround sound in the main sitting area, the grilling area, and another landscape zone by the spa.
The lighting and audio/visual in this project is also fully automated.
To bring their existing area and new area together for ultimate entertaining, the clients remodeled their exterior breakfast room wall by removing three windows and adding an accordion door with a custom retractable screen to keep bugs out of the home.
For landscape, the existing sod was removed and synthetic turf installed around the entirety of the backyard area along with a small putting green.
Selections:
Flooring - 2cm porcelain paver
Kitchen/island: Fascia is ipe. Counters are 3cm quartzite
Dry Bar: Fascia is stacked stone panels. Counter is 3cm granite.
Ceiling: Painted tongue and groove pine with decorative stained cedar beams.
Additional Paint: Exterior beams painted accent color (do not match existing house colors)
Roof: Slate Tile
Benches: Tile back, stone (bullnose edge) seat and cap
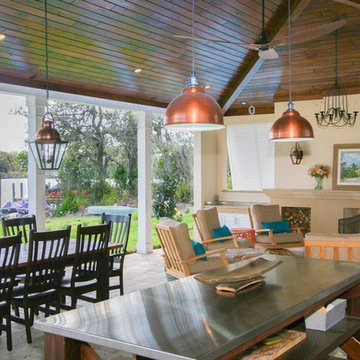
Challenge
This 2001 riverfront home was purchased by the owners in 2015 and immediately renovated. Progressive Design Build was hired at that time to remodel the interior, with tentative plans to remodel their outdoor living space as a second phase design/build remodel. True to their word, after completing the interior remodel, this young family turned to Progressive Design Build in 2017 to address known zoning regulations and restrictions in their backyard and build an outdoor living space that was fit for entertaining and everyday use.
The homeowners wanted a pool and spa, outdoor living room, kitchen, fireplace and covered patio. They also wanted to stay true to their home’s Old Florida style architecture while also adding a Jamaican influence to the ceiling detail, which held sentimental value to the homeowners who honeymooned in Jamaica.
Solution
To tackle the known zoning regulations and restrictions in the backyard, the homeowners researched and applied for a variance. With the variance in hand, Progressive Design Build sat down with the homeowners to review several design options. These options included:
Option 1) Modifications to the original pool design, changing it to be longer and narrower and comply with an existing drainage easement
Option 2) Two different layouts of the outdoor living area
Option 3) Two different height elevations and options for the fire pit area
Option 4) A proposed breezeway connecting the new area with the existing home
After reviewing the options, the homeowners chose the design that placed the pool on the backside of the house and the outdoor living area on the west side of the home (Option 1).
It was important to build a patio structure that could sustain a hurricane (a Southwest Florida necessity), and provide substantial sun protection. The new covered area was supported by structural columns and designed as an open-air porch (with no screens) to allow for an unimpeded view of the Caloosahatchee River. The open porch design also made the area feel larger, and the roof extension was built with substantial strength to survive severe weather conditions.
The pool and spa were connected to the adjoining patio area, designed to flow seamlessly into the next. The pool deck was designed intentionally in a 3-color blend of concrete brick with freeform edge detail to mimic the natural river setting. Bringing the outdoors inside, the pool and fire pit were slightly elevated to create a small separation of space.
Result
All of the desirable amenities of a screened porch were built into an open porch, including electrical outlets, a ceiling fan/light kit, TV, audio speakers, and a fireplace. The outdoor living area was finished off with additional storage for cushions, ample lighting, an outdoor dining area, a smoker, a grill, a double-side burner, an under cabinet refrigerator, a major ventilation system, and water supply plumbing that delivers hot and cold water to the sinks.
Because the porch is under a roof, we had the option to use classy woods that would give the structure a natural look and feel. We chose a dark cypress ceiling with a gloss finish, replicating the same detail that the homeowners experienced in Jamaica. This created a deep visceral and emotional reaction from the homeowners to their new backyard.
The family now spends more time outdoors enjoying the sights, sounds and smells of nature. Their professional lives allow them to take a trip to paradise right in their backyard—stealing moments that reflect on the past, but are also enjoyed in the present.
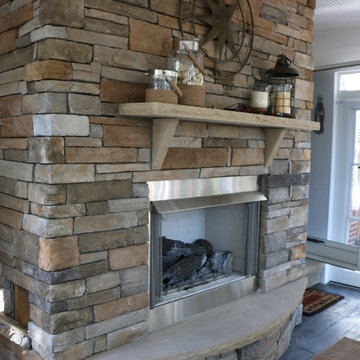
David Tyson Design and photos
Four season porch with Eze- Breeze window and door system, stamped concrete flooring, gas fireplace with stone veneer.
Esempio di un ampio portico tradizionale dietro casa con un portico chiuso, cemento stampato e un tetto a sbalzo
Esempio di un ampio portico tradizionale dietro casa con un portico chiuso, cemento stampato e un tetto a sbalzo
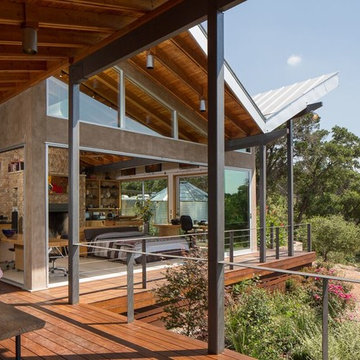
Immagine di un ampio patio o portico moderno dietro casa con pedane e un tetto a sbalzo
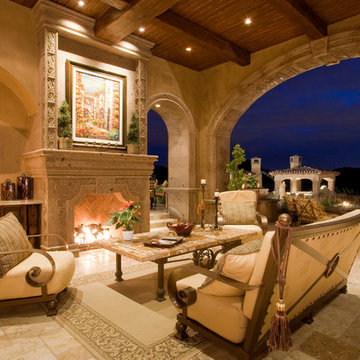
This Italian Villa outdoor living space features a built-in fireplace with multiple areas for seating.
Esempio di un ampio portico mediterraneo con un focolare, piastrelle e un tetto a sbalzo
Esempio di un ampio portico mediterraneo con un focolare, piastrelle e un tetto a sbalzo
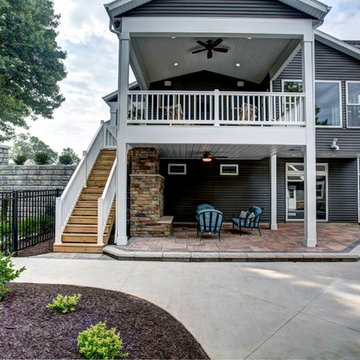
Immagine di un ampio patio o portico dietro casa con un focolare, pavimentazioni in pietra naturale e un tetto a sbalzo

Ispirazione per un ampio portico minimalista dietro casa con pavimentazioni in pietra naturale, un tetto a sbalzo e parapetto in metallo
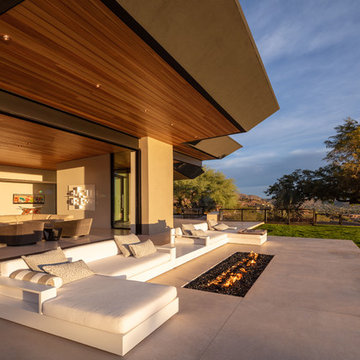
Ispirazione per un ampio patio o portico design dietro casa con un focolare, lastre di cemento e un tetto a sbalzo
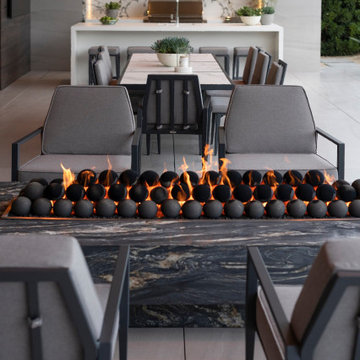
Bighorn Palm Desert luxury home terrace modern firepit and outdoor kitchen. Photo by William MacCollum.
Idee per un ampio patio o portico moderno dietro casa con piastrelle e un tetto a sbalzo
Idee per un ampio patio o portico moderno dietro casa con piastrelle e un tetto a sbalzo
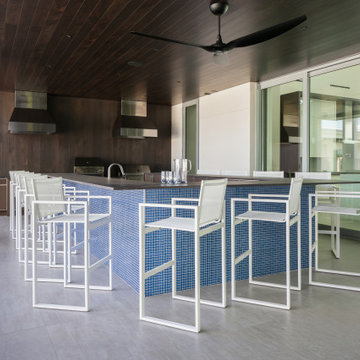
Idee per un ampio patio o portico design in cortile con piastrelle e un tetto a sbalzo
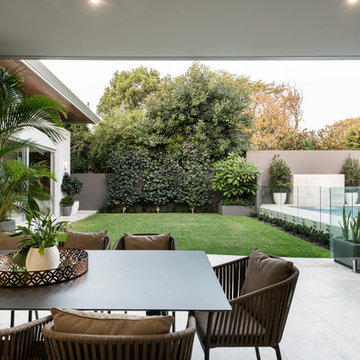
Floor Tiles: D'Amelio Stone Silvabella Light 600 x 600. Landscaping: Project Artichoke. Outdoor Furniture: Merlino Furniture. Copper Tray: Makstar Wholesale.
Photography: DMax Photography
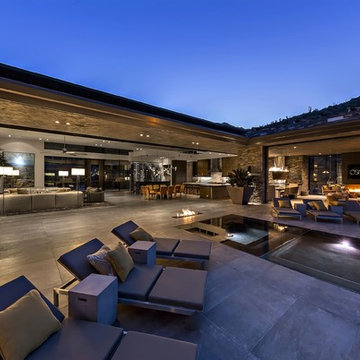
Nestled in its own private and gated 10 acre hidden canyon this spectacular home offers serenity and tranquility with million dollar views of the valley beyond. Walls of glass bring the beautiful desert surroundings into every room of this 7500 SF luxurious retreat. Thompson photographic

A One of a kind outdoor living space complete with a wood burning fireplace. The space feature two Trex deck area that showcase island mist decking along with vintage lantern accents. The patio also has multiple levels that include a covered area under one of the decks perfect for lounging. The main feature is the custom fireplace that has integrated fireboxes as well as a seating wall.
Photography by: Keystone Custom Decks
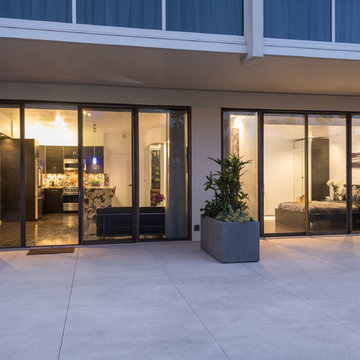
Foto di un ampio patio o portico minimalista dietro casa con fontane, cemento stampato e un tetto a sbalzo
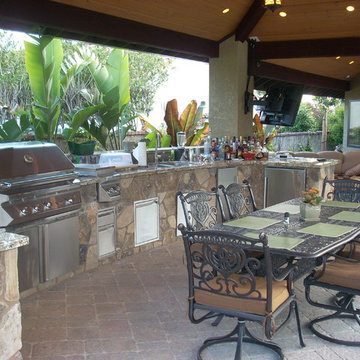
View from across the pool
Immagine di un ampio patio o portico tradizionale dietro casa con lastre di cemento e un tetto a sbalzo
Immagine di un ampio patio o portico tradizionale dietro casa con lastre di cemento e un tetto a sbalzo
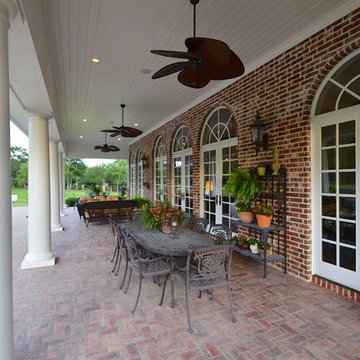
Ispirazione per un ampio patio o portico classico dietro casa con pavimentazioni in mattoni e un tetto a sbalzo
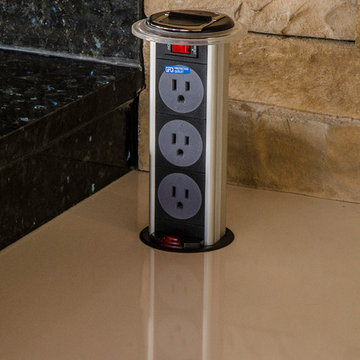
Johan Roetz
Esempio di un ampio patio o portico contemporaneo dietro casa con pavimentazioni in pietra naturale e un tetto a sbalzo
Esempio di un ampio patio o portico contemporaneo dietro casa con pavimentazioni in pietra naturale e un tetto a sbalzo
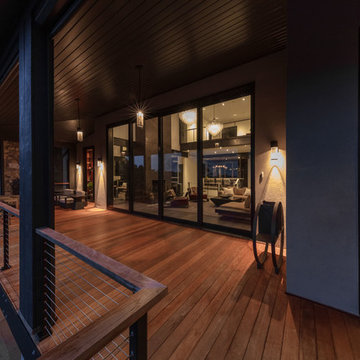
The major objective of this home was to craft something entirely unique; based on our client’s international travels, and tailored to their ideal lifestyle. Every detail, selection and method was individual to this project. The design included personal touches like a dog shower for their Great Dane, a bar downstairs to entertain, and a TV tucked away in the den instead of on display in the living room.
Great design doesn’t just happen. It’s a product of work, thought and exploration. For our clients, they looked to hotels they love in New York and Croatia, Danish design, and buildings that are architecturally artistic and ideal for displaying art. Our part was to take these ideas and actually build them. Every door knob, hinge, material, color, etc. was meticulously researched and crafted. Most of the selections are custom built either by us, or by hired craftsman.
Patii e Portici ampi con un tetto a sbalzo - Foto e idee
5
