Patii e Portici ampi con piastrelle - Foto e idee
Filtra anche per:
Budget
Ordina per:Popolari oggi
141 - 160 di 975 foto
1 di 3
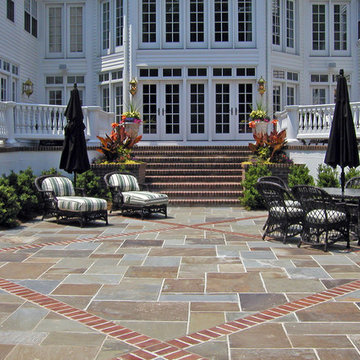
A formal patio mixes square cut bluestone with accents of brick in a diamond layout.
Lisa Mierop
Esempio di un ampio patio o portico classico dietro casa con nessuna copertura, piastrelle e scale
Esempio di un ampio patio o portico classico dietro casa con nessuna copertura, piastrelle e scale
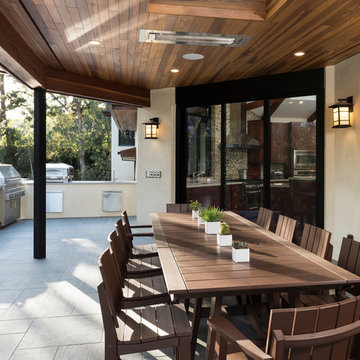
Idee per un ampio patio o portico moderno dietro casa con piastrelle e un tetto a sbalzo
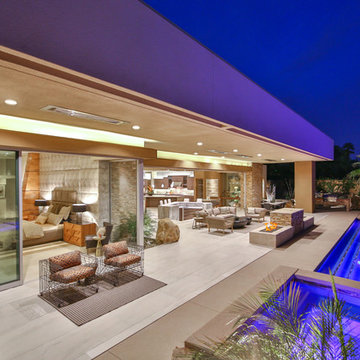
Trent Teigen
Foto di un ampio patio o portico design dietro casa con un focolare, piastrelle e un tetto a sbalzo
Foto di un ampio patio o portico design dietro casa con un focolare, piastrelle e un tetto a sbalzo

Palm trees tower above this tropical outdoor space that glows in the outdoor singing as the sun goes down. Included is an expansive pool, and experience- full outdoor area. Geometrical angles and elements create a complex but complete outdoor living space with a fire lounge, chaise lounge shelf, spa, outdoor living areas, outdoor kitchen, water wall, and stone tile surfaces all designed by RYAN HUGHES Design Build. Photography by Jimi Smith.
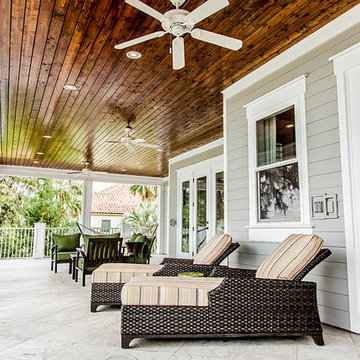
Built by:
J.A. Long, Inc
Design Builders
Immagine di un ampio portico stile marinaro dietro casa con piastrelle e un tetto a sbalzo
Immagine di un ampio portico stile marinaro dietro casa con piastrelle e un tetto a sbalzo
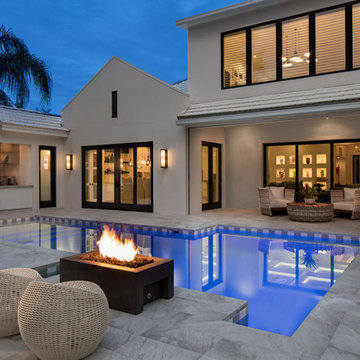
Lyra Fire Bowl in Black Sand Honed
Lyra exudes a modern linear design with a gently sloped fire feature. Sharp 90 degree inset walls add to this unique monolithic concrete design. The ideal application for any residential or commercial outdoor living space.
Dimensions: 42″ L x 24″ W x 15″ H
Approximate Weight: 360
Architect & Builder & Interior Designer - Phil Kean Design Group, http://philkeandesigns.com/
Photography - Uneek Luxury Tours, http://www.uneekluxurytours.com/
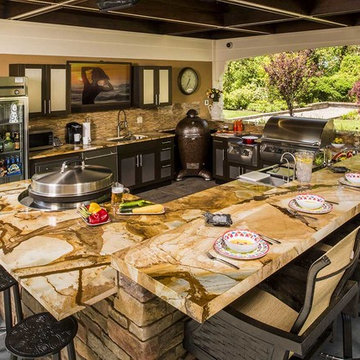
Immagine di un ampio patio o portico contemporaneo dietro casa con piastrelle e un parasole
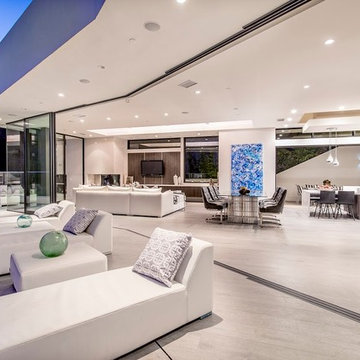
Linda Dahan
Esempio di un ampio patio o portico minimal dietro casa con piastrelle e nessuna copertura
Esempio di un ampio patio o portico minimal dietro casa con piastrelle e nessuna copertura
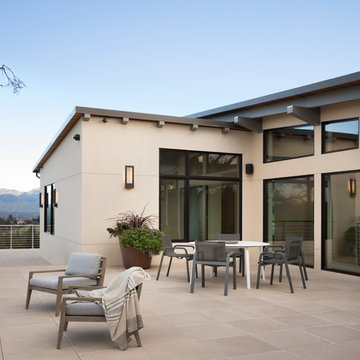
Photography by Paul Dyer
Esempio di un ampio patio o portico minimalista dietro casa con piastrelle e un tetto a sbalzo
Esempio di un ampio patio o portico minimalista dietro casa con piastrelle e un tetto a sbalzo
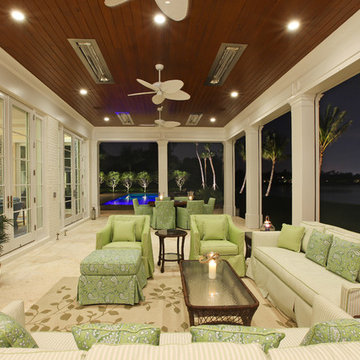
Situated on a three-acre Intracoastal lot with 350 feet of seawall, North Ocean Boulevard is a 9,550 square-foot luxury compound with six bedrooms, six full baths, formal living and dining rooms, gourmet kitchen, great room, library, home gym, covered loggia, summer kitchen, 75-foot lap pool, tennis court and a six-car garage.
A gabled portico entry leads to the core of the home, which was the only portion of the original home, while the living and private areas were all new construction. Coffered ceilings, Carrera marble and Jerusalem Gold limestone contribute a decided elegance throughout, while sweeping water views are appreciated from virtually all areas of the home.
The light-filled living room features one of two original fireplaces in the home which were refurbished and converted to natural gas. The West hallway travels to the dining room, library and home office, opening up to the family room, chef’s kitchen and breakfast area. This great room portrays polished Brazilian cherry hardwood floors and 10-foot French doors. The East wing contains the guest bedrooms and master suite which features a marble spa bathroom with a vast dual-steamer walk-in shower and pedestal tub
The estate boasts a 75-foot lap pool which runs parallel to the Intracoastal and a cabana with summer kitchen and fireplace. A covered loggia is an alfresco entertaining space with architectural columns framing the waterfront vistas.
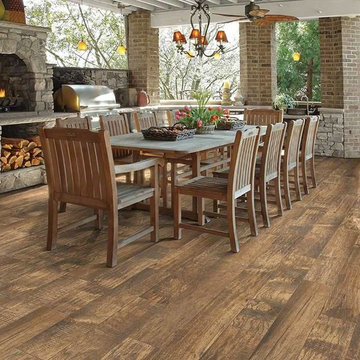
Foto di un ampio patio o portico rustico dietro casa con piastrelle e un tetto a sbalzo
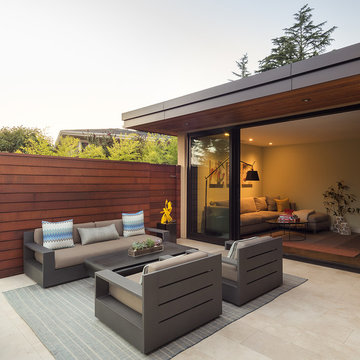
Outdoor patio: Rug by Dash and Albert
Photo by Eric Rorer
While we adore all of our clients and the beautiful structures which we help fill and adorn, like a parent adores all of their children, this recent mid-century modern interior design project was a particular delight.
This client, a smart, energetic, creative, happy person, a man who, in-person, presents as refined and understated — he wanted color. Lots of color. When we introduced some color, he wanted even more color: Bright pops; lively art.
In fact, it started with the art.
This new homeowner was shopping at SLATE ( https://slateart.net) for art one day… many people choose art as the finishing touches to an interior design project, however this man had not yet hired a designer.
He mentioned his predicament to SLATE principal partner (and our dear partner in art sourcing) Danielle Fox, and she promptly referred him to us.
At the time that we began our work, the client and his architect, Jack Backus, had finished up a massive remodel, a thoughtful and thorough update of the elegant, iconic mid-century structure (originally designed by Ratcliff & Ratcliff) for modern 21st-century living.
And when we say, “the client and his architect” — we mean it. In his professional life, our client owns a metal fabrication company; given his skills and knowledge of engineering, build, and production, he elected to act as contractor on the project.
His eye for metal and form made its way into some of our furniture selections, in particular the coffee table in the living room, fabricated and sold locally by Turtle and Hare.
Color for miles: One of our favorite aspects of the project was the long hallway. By choosing to put nothing on the walls, and adorning the length of floor with an amazing, vibrant, patterned rug, we created a perfect venue. The rug stands out, drawing attention to the art on the floor.
In fact, the rugs in each room were as thoughtfully selected for color and design as the art on the walls. In total, on this project, we designed and decorated the living room, family room, master bedroom, and back patio. (Visit www.lmbinteriors.com to view the complete portfolio of images.)
While my design firm is known for our work with traditional and transitional architecture, and we love those projects, I think it is clear from this project that Modern is also our cup of tea.
If you have a Modern house and are thinking about how to make it more vibrantly YOU, contact us for a consultation.
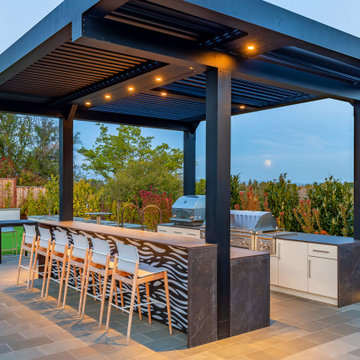
Ispirazione per un ampio patio o portico contemporaneo dietro casa con piastrelle
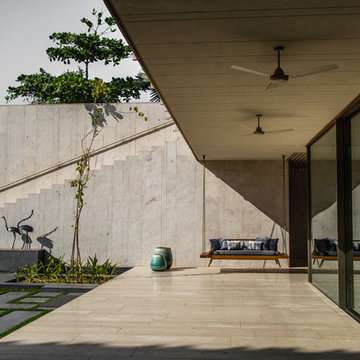
Radhika Pandit
Immagine di un ampio patio o portico contemporaneo dietro casa con piastrelle e un tetto a sbalzo
Immagine di un ampio patio o portico contemporaneo dietro casa con piastrelle e un tetto a sbalzo
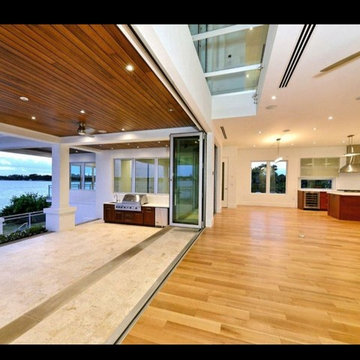
Immagine di un ampio patio o portico tropicale dietro casa con piastrelle e un tetto a sbalzo
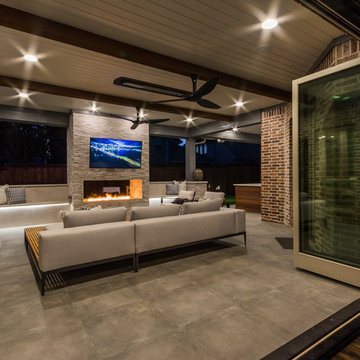
These clients spent the majority of their time outside and entertained frequently, but their existing patio space didn't allow for larger gatherings.
We added nearly 500 square feet to the already 225 square feet existing to create this expansive outdoor living room. The outdoor fireplace is see-thru and can fully convert to wood burning should the clients desire. Beyond the fireplace is a spa built in on two sides with a composite deck, LED step lighting, and outdoor rated TV, and additional counter space.
The outdoor grilling area mimics the interior of the clients home with a kitchen island and space for dining.
Heaters were added in ceiling and mounted to walls to create additional heat sources.
To capture the best lighting, our clients enhanced their space with lighting in the overhangs, underneath the benches adjacent the fireplace, and recessed cans throughout.
Audio/Visual details include an outdoor rated TV by the spa, Sonos surround sound in the main sitting area, the grilling area, and another landscape zone by the spa.
The lighting and audio/visual in this project is also fully automated.
To bring their existing area and new area together for ultimate entertaining, the clients remodeled their exterior breakfast room wall by removing three windows and adding an accordion door with a custom retractable screen to keep bugs out of the home.
For landscape, the existing sod was removed and synthetic turf installed around the entirety of the backyard area along with a small putting green.
Selections:
Flooring - 2cm porcelain paver
Kitchen/island: Fascia is ipe. Counters are 3cm quartzite
Dry Bar: Fascia is stacked stone panels. Counter is 3cm granite.
Ceiling: Painted tongue and groove pine with decorative stained cedar beams.
Additional Paint: Exterior beams painted accent color (do not match existing house colors)
Roof: Slate Tile
Benches: Tile back, stone (bullnose edge) seat and cap
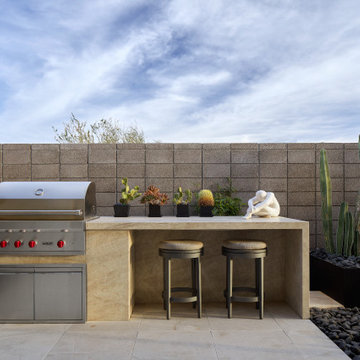
Immagine di un ampio patio o portico american style dietro casa con piastrelle e un tetto a sbalzo
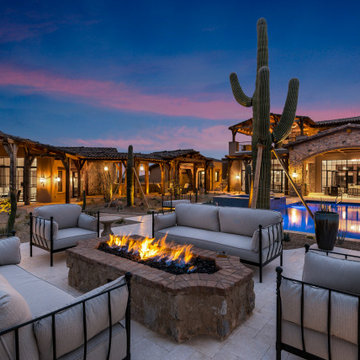
We love this home's exterior featuring a fire pit, pool, spa, covered patios with custom pergolas, wood beams, arched entryways, and luxury landscape design.
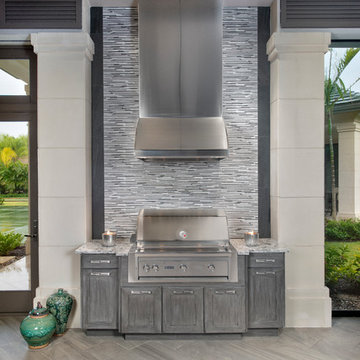
Cabinetry designed by Clay Cox, Kitchens by Clay, Naples, FL. Photography: Giovanni Photography, Naples, FL.
Idee per un ampio patio o portico design nel cortile laterale con piastrelle e un tetto a sbalzo
Idee per un ampio patio o portico design nel cortile laterale con piastrelle e un tetto a sbalzo
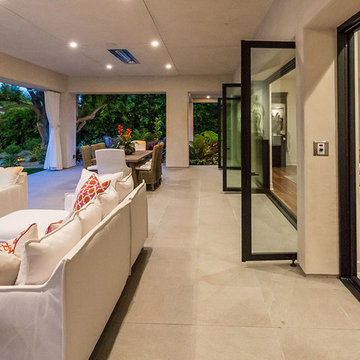
Rancho Santa Fe Contemporary Ranch
Immagine di un ampio patio o portico design dietro casa con piastrelle e un tetto a sbalzo
Immagine di un ampio patio o portico design dietro casa con piastrelle e un tetto a sbalzo
Patii e Portici ampi con piastrelle - Foto e idee
8