Patii e Portici ampi con piastrelle - Foto e idee
Filtra anche per:
Budget
Ordina per:Popolari oggi
101 - 120 di 975 foto
1 di 3
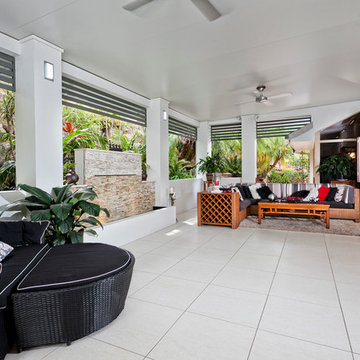
Immagine di un ampio patio o portico moderno nel cortile laterale con fontane, piastrelle e un tetto a sbalzo
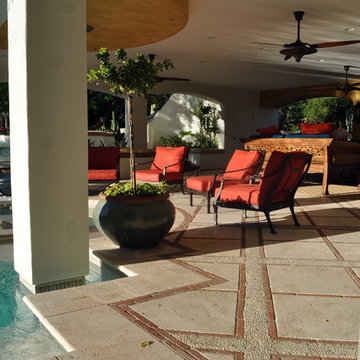
The colors and intricate paving patterns in the tiles create interest in the patio area.
Esempio di un ampio patio o portico mediterraneo dietro casa con piastrelle
Esempio di un ampio patio o portico mediterraneo dietro casa con piastrelle
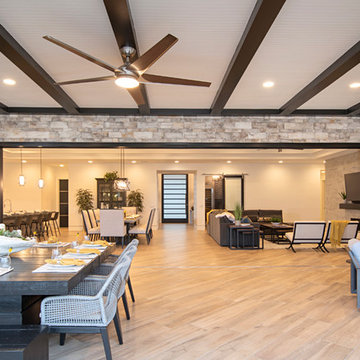
Esempio di un ampio patio o portico country dietro casa con un caminetto e piastrelle
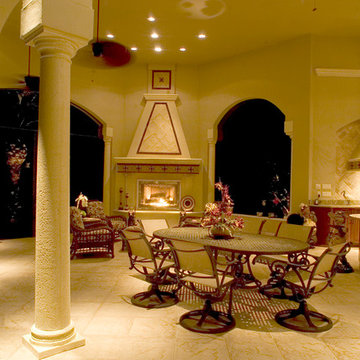
The goal for this husband and wife team was to create a functional home for their family. Because they love to entertain, they wanted to see how they could accommodate guests and extended family—improving the layout and functionality of their Bonita Bay home of more than eight years.
Having worked with remodeling contractors in the past, they were reluctant to proceed. They had experienced a remodeling fiasco that drug on beyond their expected completion dates and went well over budget. This time, they hired a local architect, an interior designer, and Progressive Design Build as the general contractor. The three teams worked together to formulate a clear vision and plans for the renovation. Once this husband and wife team knew exactly what they wanted to achieve and had a design plan in hand, they set about creating a modern and functional outdoor living space. The three teams worked together to finalize the design and the budget—no headaches, not delays.
After six months (two months finalizing the design and budget, and four months to build), this project finished on time and on budget and resulted in a beautiful outdoor living space that consisted of a massive outdoor kitchen with a separate dining area and sitting area, 20-foot tall vaulted ceilings, a beautiful glass fireplace and cost stone balustrades. It was finished with cast stone columns, huge stucco arches, a high tech lighting system and porcelain tile floors.
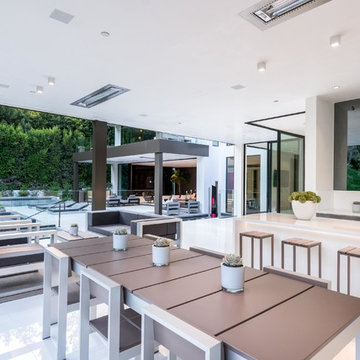
Photography by Matthew Momberger
Idee per un ampio patio o portico moderno dietro casa con un tetto a sbalzo e piastrelle
Idee per un ampio patio o portico moderno dietro casa con un tetto a sbalzo e piastrelle
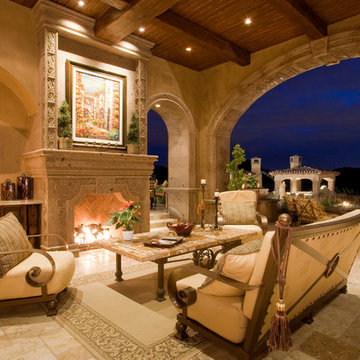
This Italian Villa outdoor living space features a built-in fireplace with multiple areas for seating.
Esempio di un ampio portico mediterraneo con un focolare, piastrelle e un tetto a sbalzo
Esempio di un ampio portico mediterraneo con un focolare, piastrelle e un tetto a sbalzo
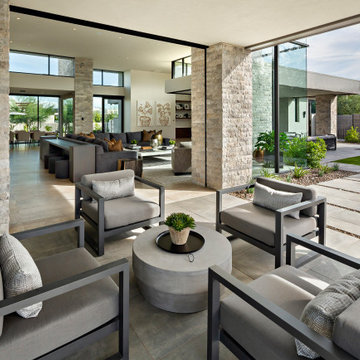
Modern Retreat is one of a four home collection located in Paradise Valley, Arizona. The site, formerly home to the abandoned Kachina Elementary School, offered remarkable views of Camelback Mountain. Nestled into an acre-sized, pie shaped cul-de-sac, the site’s unique challenges came in the form of lot geometry, western primary views, and limited southern exposure. While the lot’s shape had a heavy influence on the home organization, the western views and the need for western solar protection created the general massing hierarchy.
The undulating split-faced travertine stone walls both protect and give a vivid textural display and seamlessly pass from exterior to interior. The tone-on-tone exterior material palate was married with an effective amount of contrast internally. This created a very dynamic exchange between objects in space and the juxtaposition to the more simple and elegant architecture.
Maximizing the 5,652 sq ft, a seamless connection of interior and exterior spaces through pocketing glass doors extends public spaces to the outdoors and highlights the fantastic Camelback Mountain views.
Project Details // Modern Retreat
Architecture: Drewett Works
Builder/Developer: Bedbrock Developers, LLC
Interior Design: Ownby Design
Photographer: Thompson Photographic
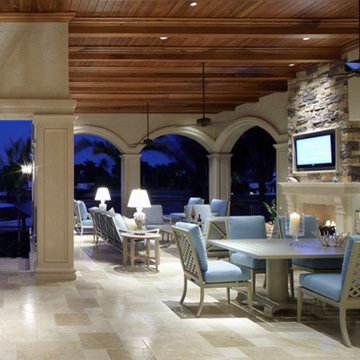
Indoor/outdoor living in southern Florida
complete with McKinnon & Harris furniture with Perennials indoor/outdoor fabric.
General Contractor: London Bay Homes
http://londonbay.com/
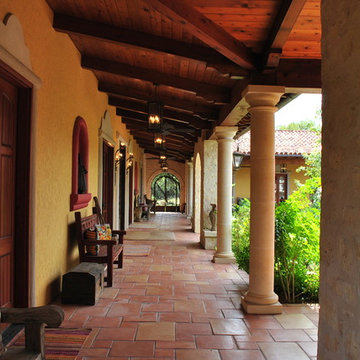
The terra-cotta tile flooring is cool underfoot and evokes traditional Southwestern haciendas.
Stone columns supporting timber beams and rafters form the colonnade that wraps the courtyard.
The stained wood ceiling adds a warm glow.
We organized the casitas and main house of this hacienda around a colonnade-lined courtyard. Walking from the parking court through the exterior wood doors and stepping into the courtyard has the effect of slowing time.
The hand carved stone fountain in the center is a replica of one in Mexico.
Viewed from this site on Seco Creek near Utopia, the surrounding tree-covered hills turn a deep blue-green in the distance.
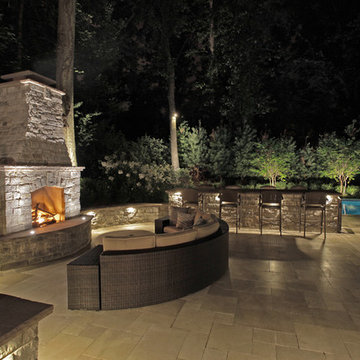
Morris County custom Swimming Pool Design & Pool Designer: Boonton, chatham borough, chatham township, chester borough, chester township, denville, Florham park, east hanover, harding township, green village, new Vernon, Jefferson, kinnelon, Madison, mendham, mendham borough, mendham township, brookside, Montville, pine brook, Towaco, morris plains, morris township, Morristown, mount olive, budd lake, flanders, Parsippany, Pequannock, pompton plains, Randolph, riverdale, rockaway, rockaway township, Roxbury, ledgewood, Succasunna, Washington township, long valley.
Somerset County custom Swimming Pool Design & Pool Designer: Bedminster, lamington, pluckemin, pottersville, bernards township, basking ridge, liberty corner, lyons, west Millington, Bernardsville, brachburg, north branch, Neshanic station, bridgewater, far hills, franklin township, green brook, Hillsborough, Manville, millstone, peapack-gladstone, Gladstone, Somerville, Raritan, warren, watching
Hunterdon County custom Swimming Pool Design & Pool Designer: Alexandria township, Bethlehem township, clintin township, annadale, east amwell township, Delaware towhship, ringoes, Holland township, kingwood township, Lebanon township, Raritan township, readington township, whitehouse station, whitehouse, three bridges, Tewksbury township, oldwick, union township, west amwell township, Lambertville
Bergen County custom Swimming Pool Design & Pool Designer: Allendale, alpine, Bergenfield, closter, demarest, Dumont, edgewater, Elmwood park, Englewood, Englewood cliffs, fair lawn, fort lee, franklin lakes, glen rock, Harrington park, Hasbrouck heights, Haworth, hillsdale, ho-ho-kus, Leonia, mahway, Maywood, lodi, little ferry, midland park, Montvale, Moonachie, new milford, north Arlington, northvale, norwood, Oakland, old tappan, Oradell, palisades park, Paramus, park ridge, ramsey, Ridgefield park, ridgewood, river edge, river vale, roceslle park, rockleigh, Rutherford, saddle brook, saddle river, upper saddle river, teaneck, tenafly, Walkwick, wallington, Washington township, westwood, wood-ridge, woodcliff lake, Wyckoff
Essex County custom Swimming Pool Design & Pool Designer: Belleville, bloomfield, Caldwell, cedar grove, essex fells, Fairfield, glen ridge, Livingston, Maplewood, millburn, Montclair, north Caldwell, Newark, Nutley, orange, roseland, south orange, west orange
Union County custom Swimming Pool Design & Pool Designer: Fanwood, Garwood, Kenilworth, mountainside, new providence, roselle park, rosell, plainfield, summit, Westfield, Berkeley heights, clark, cranford, hillside, scotch plains, Springfield, union, Winfield
Middlesex County custom Swimming Pool Design & Pool Designer: Carteret, cranbury township Dunellen, east Brunswick, Edison, Metuchen, Jamesburg, milltown, Monroe township, old bridge, Piscataway, woodbridge
Mercer County custom Swimming Pool Design & Pool Designer: East Windsor township, twin rivers, ewing township, Hamilton township, Hightstown, Hopewell, Lawrence township, Lawrenceville, pennington, Princeton, Princeton borough, Princeton township, Princeton junction, Robbinsville township, Windsor, west Windsor township
Ocean County custom Swimming Pool Design & Pool Designer: Avalon, Stone harbor, manteloking, brick, lacey,
Sussex County custom Swimming Pool Design & Pool Designer: Andover township, Branchville, byram township, lake Mohawk, fredon township, green township, Hampton township, lake Hopatcong, Lafayette township, Newton, sandyston township, Sparta township, lake Mohawk, Stanhope, Stillwater township, Sussex borough, Vernon township, highland lakes,
Hudson County custom Swimming Pool Design & Pool Designer: Bayonne, jersey city, Hoboken, Kearny north Bergen Weehawken, union city, west new york, Secaucus
Passaic County custom Swimming Pool Design & Pool Designer: Bloomingdale, Clifton, haledon, hawthorne, little falls, north haledon, pampton lakes, prospect park, Ringwood, Totowa, Wanaque, Haskell, wayne, packanack lake, pines lake, west milford, woodland park
Monmouth County custom Swimming Pool Design & Pool Designer: Aberdeen, Allenhurst, Allentown, atlantic highlands, avon-by-the-sea, Belmar, Bradley beach, Brielle, colts neck township, deal, Eatontown, fair haven, Englishtown, farmingdale, freehold borough, freehold township, hazlet, hightlands, holmdell, howell, Keansburg keyport, hazlet, little silver, long branch, malapan, manasquan, Marlboro, matawan, Middletown, millstone, Monmouth beach, Neptune, ocean township, oceanport, red bank, Roosevelt, rumson, sea bright, sea girt, shrewsbury, spring lake, spring lake heights, union beach, upper freehold, wall
Atlantic County custom Swimming Pool Design & Pool Designer: Absecon, atlantic city, brigantine, beuna vista, egg harbor city, egg harbor townhip, Galloway, Hamilton township, Hammonton, linwood, longport, margate city, Mullica, northfield, Pleasantville, port republic, somers point, ventnor city, wymouth township
Cape May County custom Swimming Pool Design & Pool Designer: Avalon, cape may point, cape may, dennis township, lower township, middle township, north wildwood, ocean city, sea isle city, stone harbor, upper township, west cape may, wildwood, woodbine
Greenwich Connecticut, Hamptons NY, East Hampton, West Hampton, South Hampton, Bucks County, New Hope PA, Long Beach Island, LBI, etc.
Luxury swimming pools, residential resort pools, commercial pools, hotel pool design, country club pool design, the pool artist brian t stratton, health club pool design, spa design, all-glass-tile pools & spas, vanishing edge swimming pools, perimeter overflow pools & spas, led pool lighting, infinity edge pools, negative edge pools, international pool design, pool architect, pool engineer, pool specialist, pool contractor, pool construction, pool company, pool installer, new jersey best pool company, new jersey best pool designer, crazy pools, insane pools, luxurious pools, creative pool design, custom pool design, unique pool design, celebrity pool design, rich and famous pool design, pool fire features, pergolas, outdoor kitchens, outdoor fireplace design, fire pit design, outdoor living design, outdoor rooms, patio design, pond design, pool slide, pool stools, glass pool tile design, pool plaster, estate design, site planning and landscape architecture, licensed landscape architect, landscape lighting, outdoor lighting, pool bar, pool grotto, pool cabana design, endless pool design, natural pool design, pool fountains, pool waterfalls, water features, pool artist. pool photography, estate master planning, estate design, designer swimming pools, exclusive swimming pools, private swimming pools, private swimming pool contractor, installer, pool builder.
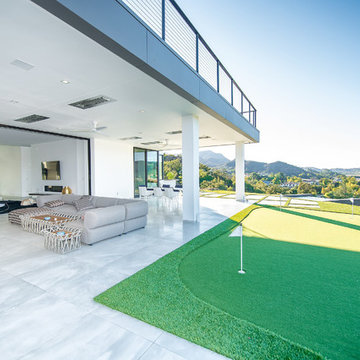
Esempio di un ampio patio o portico minimal dietro casa con piastrelle e un tetto a sbalzo
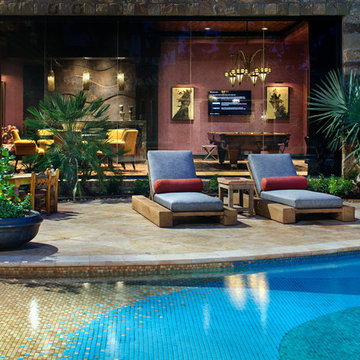
Foto di un ampio patio o portico mediterraneo dietro casa con piastrelle e un tetto a sbalzo

Immagine di un ampio patio o portico stile marino dietro casa con piastrelle, un tetto a sbalzo e un caminetto
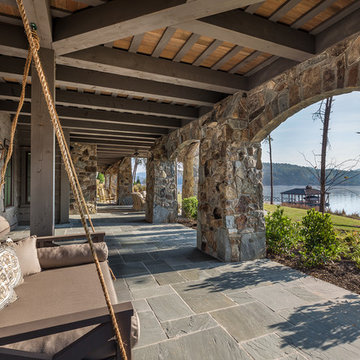
This transitional timber frame home features a wrap-around porch designed to take advantage of its lakeside setting and mountain views. Natural stone, including river rock, granite and Tennessee field stone, is combined with wavy edge siding and a cedar shingle roof to marry the exterior of the home with it surroundings. Casually elegant interiors flow into generous outdoor living spaces that highlight natural materials and create a connection between the indoors and outdoors.
Photography Credit: Rebecca Lehde, Inspiro 8 Studios
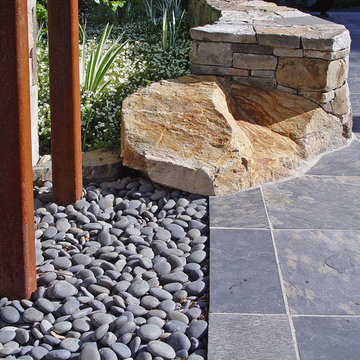
This property has a wonderful juxtaposition of modern and traditional elements, which are unified by a natural planting scheme. Although the house is traditional, the client desired some contemporary elements, enabling us to introduce rusted steel fences and arbors, black granite for the barbeque counter, and black African slate for the main terrace. An existing brick retaining wall was saved and forms the backdrop for a long fountain with two stone water sources. Almost an acre in size, the property has several destinations. A winding set of steps takes the visitor up the hill to a redwood hot tub, set in a deck amongst walls and stone pillars, overlooking the property. Another winding path takes the visitor to the arbor at the end of the property, furnished with Emu chaises, with relaxing views back to the house, and easy access to the adjacent vegetable garden.
Photos: Simmonds & Associates, Inc.
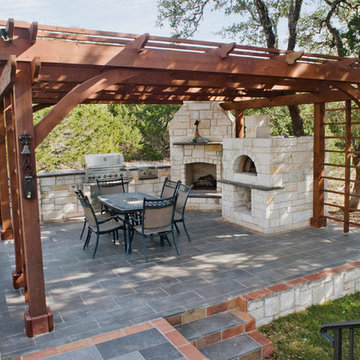
This hill country home has several outdoor living spaces including this outdoor kitchen hangout.
The stone flooring is 12x24 Cantera stone tile in Recinto color. It is accented with 6x12 Antique Saltillo tile - also known as antique terra cotta tile. The pergola is custom stained to match it rustic outdoor surroundings.
The coping edges are also Cantera stone coping pieces in Recinto. This is similar to a volcanic rock.
Drive up to practical luxury in this Hill Country Spanish Style home. The home is a classic hacienda architecture layout. It features 5 bedrooms, 2 outdoor living areas, and plenty of land to roam.
Classic materials used include:
Saltillo Tile - also known as terracotta tile, Spanish tile, Mexican tile, or Quarry tile
Cantera Stone - feature in Pinon, Tobacco Brown and Recinto colors
Copper sinks and copper sconce lighting
Travertine Flooring
Cantera Stone tile
Brick Pavers
Photos Provided by
April Mae Creative
aprilmaecreative.com
Tile provided by Rustico Tile and Stone - RusticoTile.com or call (512) 260-9111 / info@rusticotile.com
Construction by MelRay Corporation
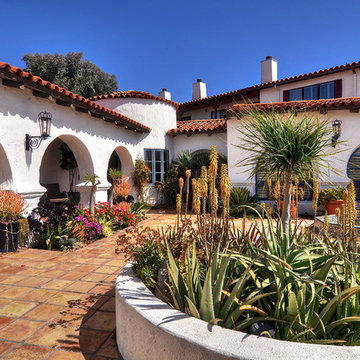
Foto di un ampio patio o portico mediterraneo in cortile con fontane, piastrelle e nessuna copertura
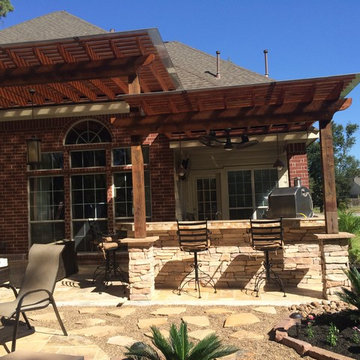
A two-level pergola, circular firepit area and outdoor kitchen with a charcoal-gas combo grill star in this Houston patio addition designed for entertaining large crowds in style.
"The client was an attorney with a passion for cooking and entertaining," says the project's principal designer, Lisha Maxey of LGH Designs. "Her main objective with this space was to create a large area for 10 to 20 guests, including seating and the prep and cooking of meals."
Located in the backyard of the client's home in Spring, TX, this beautiful outdoor living and entertaining space includes a 28-by-12-foot patio with Fantastico silver travertine tile flooring, arranged in a Versailles pattern. The walkway is Oklahoma wister flagstone.
Providing filtered shade for the patio is a two-level pergola of treated pine stained honey gold. The larger, higher tier is about 18 by 10 feet; the smaller, lower tier is about 10 feet square.
"We covered the entire pergola with Lexan - a high-quality, clear acrylic sheet that provides protection from the sun, heat and rain," says Outdoor Homescapes of Houston owner Wayne Franks.
Beneath the lower tier of the pergola sits an L-shaped, 12-by-9-foot outdoor kitchen island faced with Carmel Country ledgestone. The island houses a Fire Magic® combination charcoal-gas grill and lowered power burner, a Pacific Living countertop pizza oven and a stainless steel RCS trash drawer and sink. The countertops and raised bar are Fantastico silver travertine (18-square-inch tiles) and the backsplash is real quartz.
"The most unique design item of this kitchen area is the hexagon/circular table we added to the end of the long bar," says Lisha. This enabled the client to add seating for her dining guests."
Under the higher, larger tier of the pergola is a seating area, made up of a coffee table and espresso-colored rattan sofa and club chairs with spring-green-and-white cushions.
"Lighting also plays an important role in this space, since the client often entertains in the evening," says Wayne. Enter the chandelier over the patio seating arrangement and - over the outdoor kitchen - pendant lamps and an industrial-modern ceiling fan with a light fixture in the center. "It's important to layer your lighting for ambiance, security and safety - from an all-over ambient light that fills the space to under-the-counter task lighting for food prep and cooking to path and retaining wall lighting."
Off the patio is a transition area of crushed granite and floating flagstone pavers, leading to a circular firepit area of stamped concrete.
At the center of this circle is the standalone firepit, framed at the back by a curved stone bench. The walls of the bench and column bases for the pergola, by the way, are the same ledgestone as the kitchen island. The top slab on the bench is a hearth piece of manmade stone.
"I think the finish materials blend with the home really well," says Wayne. "We met her objectives of being able to entertain with 10 to 12 to 20 people at one time and being able to cook with charcoal and gas separately in one unit. And of course, the project was on time, on budget."
"It is truly a paradise," says the client in her Houzz review of the project. "They listened to my vision and incorporated their expertise to create an outdoor living space just perfect for me and my family!"
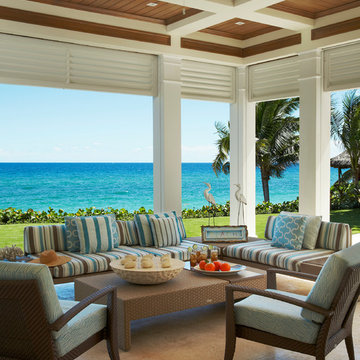
The outdoor Key West style sitting area features aluminum transom shutters, a stained wood, beamed ceiling with a tongue and groove design, hidden hurricane motorized screens, trex columns and travertine floors.
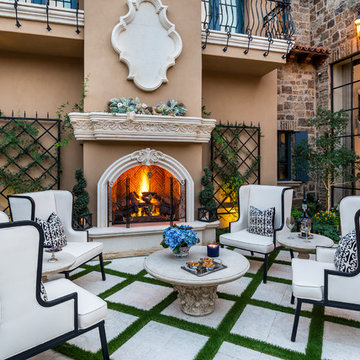
We love this courtyard's exterior fireplace with wrought iron detail, the curved stairs, and picture windows.
Idee per un ampio patio o portico shabby-chic style in cortile con un caminetto, piastrelle e nessuna copertura
Idee per un ampio patio o portico shabby-chic style in cortile con un caminetto, piastrelle e nessuna copertura
Patii e Portici ampi con piastrelle - Foto e idee
6