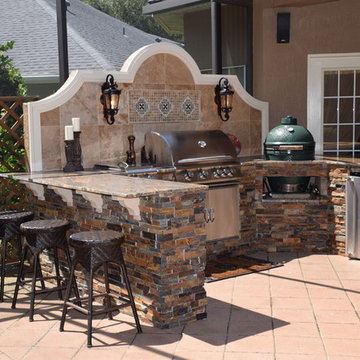Patii e Portici ampi con piastrelle - Foto e idee
Filtra anche per:
Budget
Ordina per:Popolari oggi
121 - 140 di 975 foto
1 di 3
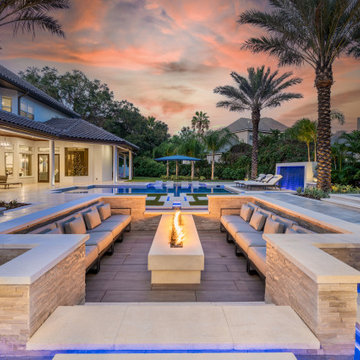
Fire glows, custom seating surrounds, sunken lounge embraces comfort and outdoor elegance. This complex outdoor design features a stone cladded custom built sunken fire pit. Performance fabric furnishings surround the fire pit and over look the pool. Palm trees tower above this tropical outdoor space all designed by RYAN HUGHES Design Build. Photography by Jimi Smith.
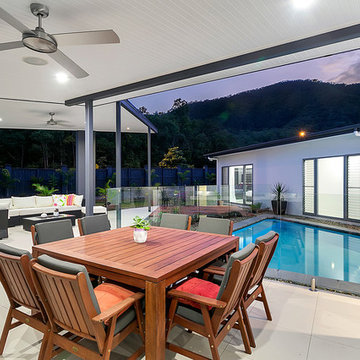
Red M Photography
Immagine di un ampio patio o portico minimalista dietro casa con piastrelle e un tetto a sbalzo
Immagine di un ampio patio o portico minimalista dietro casa con piastrelle e un tetto a sbalzo
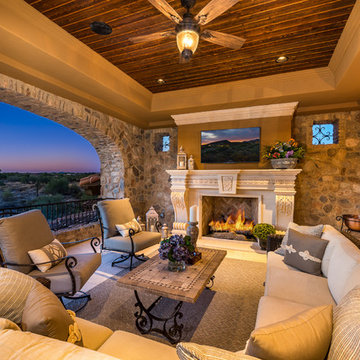
These custom home plans include a second story balcony and covered terrace with stone detail, a wood ceiling, recessed lighting, a custom fireplace and mantel, and wrought iron detail we adore!
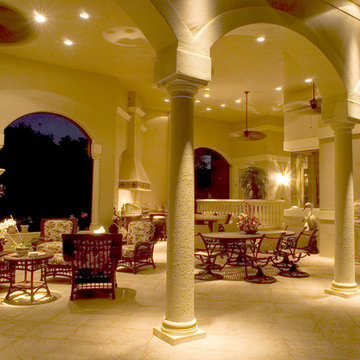
The goal for this husband and wife team was to create a functional home for their family. Because they love to entertain, they wanted to see how they could accommodate guests and extended family—improving the layout and functionality of their Bonita Bay home of more than eight years.
Having worked with remodeling contractors in the past, they were reluctant to proceed. They had experienced a remodeling fiasco that drug on beyond their expected completion dates and went well over budget. This time, they hired a local architect, an interior designer, and Progressive Design Build as the general contractor. The three teams worked together to formulate a clear vision and plans for the renovation. Once this husband and wife team knew exactly what they wanted to achieve and had a design plan in hand, they set about creating a modern and functional outdoor living space. The three teams worked together to finalize the design and the budget—no headaches, not delays.
After six months (two months finalizing the design and budget, and four months to build), this project finished on time and on budget and resulted in a beautiful outdoor living space that consisted of a massive outdoor kitchen with a separate dining area and sitting area, 20-foot tall vaulted ceilings, a beautiful glass fireplace and cost stone balustrades. It was finished with cast stone columns, huge stucco arches, a high tech lighting system and porcelain tile floors.
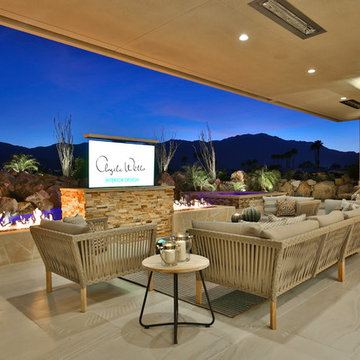
Trent Teigen
Foto di un ampio patio o portico contemporaneo dietro casa con un focolare, piastrelle e un tetto a sbalzo
Foto di un ampio patio o portico contemporaneo dietro casa con un focolare, piastrelle e un tetto a sbalzo
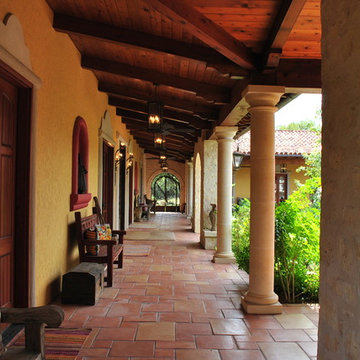
The terra-cotta tile flooring is cool underfoot and evokes traditional Southwestern haciendas.
Stone columns supporting timber beams and rafters form the colonnade that wraps the courtyard.
The stained wood ceiling adds a warm glow.
We organized the casitas and main house of this hacienda around a colonnade-lined courtyard. Walking from the parking court through the exterior wood doors and stepping into the courtyard has the effect of slowing time.
The hand carved stone fountain in the center is a replica of one in Mexico.
Viewed from this site on Seco Creek near Utopia, the surrounding tree-covered hills turn a deep blue-green in the distance.
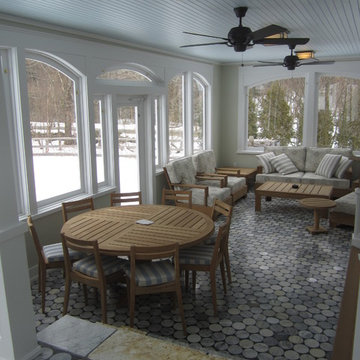
Will Calhoun - photo
This unusual floor was heaved, cracked, broken and stained. Here it is restored, polished and anchors a revived porch arranged to accommodate a large party of people. The view is across the lawns toward the gardens and swimming pool.
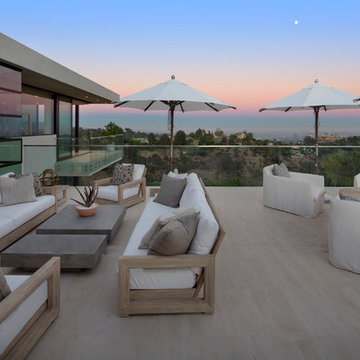
Nick Springett Photography
Idee per un ampio patio o portico contemporaneo dietro casa con piastrelle e nessuna copertura
Idee per un ampio patio o portico contemporaneo dietro casa con piastrelle e nessuna copertura
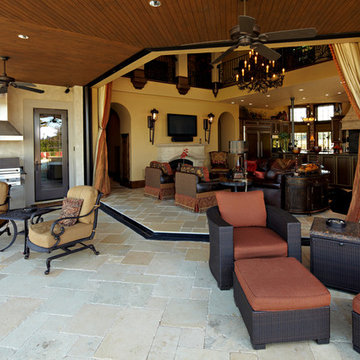
This is the view from the terrace looking into the family room.
Esempio di un ampio portico mediterraneo dietro casa con piastrelle e un tetto a sbalzo
Esempio di un ampio portico mediterraneo dietro casa con piastrelle e un tetto a sbalzo
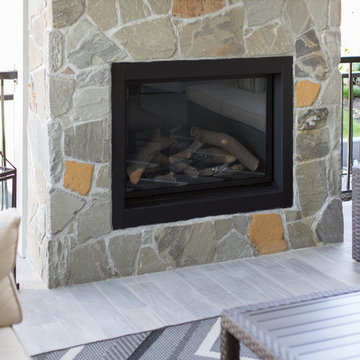
Andrew Fyfe
Ispirazione per un ampio patio o portico chic dietro casa con un focolare, piastrelle e un tetto a sbalzo
Ispirazione per un ampio patio o portico chic dietro casa con un focolare, piastrelle e un tetto a sbalzo
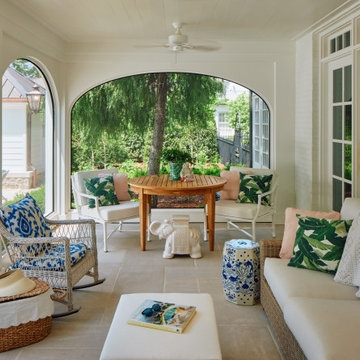
Outdoor oasis addition of a pool, pool house, screened porch and covered cabana
Photography: Gieves Anderson
Foto di un ampio portico tradizionale dietro casa con un portico chiuso, piastrelle e un tetto a sbalzo
Foto di un ampio portico tradizionale dietro casa con un portico chiuso, piastrelle e un tetto a sbalzo
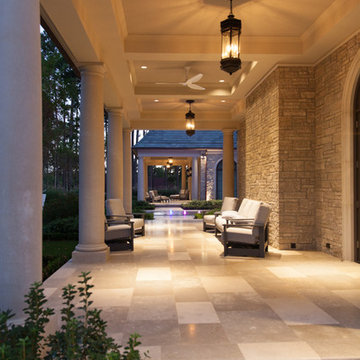
Ispirazione per un ampio patio o portico mediterraneo nel cortile laterale con piastrelle e un tetto a sbalzo
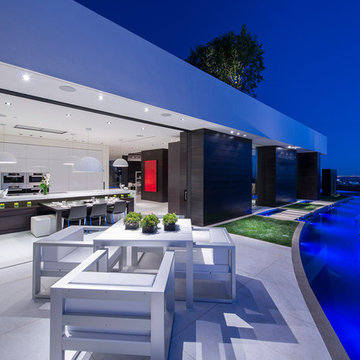
Laurel Way Beverly Hills luxury home indoor outdoor modern kitchen & poolside dining terrace. Photo by William MacCollum.
Foto di un ampio patio o portico contemporaneo nel cortile laterale con fontane, piastrelle e nessuna copertura
Foto di un ampio patio o portico contemporaneo nel cortile laterale con fontane, piastrelle e nessuna copertura
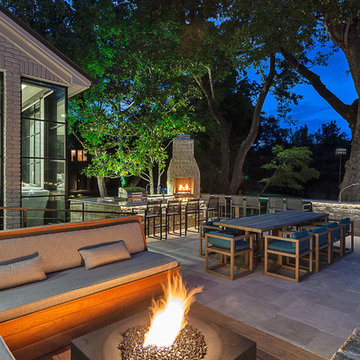
Esempio di un ampio patio o portico contemporaneo dietro casa con piastrelle e nessuna copertura
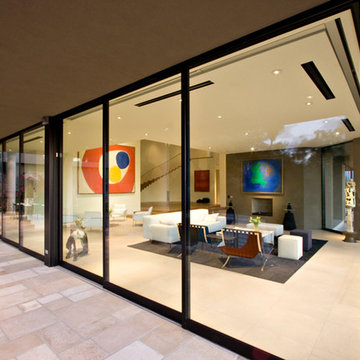
aluminum sliding doors from Fleetwood
Immagine di un ampio patio o portico design dietro casa con piastrelle e un tetto a sbalzo
Immagine di un ampio patio o portico design dietro casa con piastrelle e un tetto a sbalzo
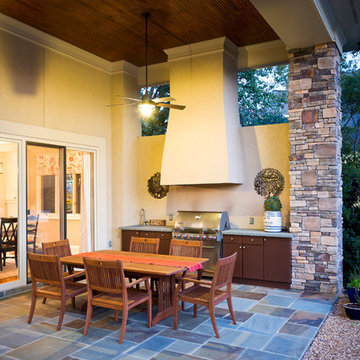
Immagine di un ampio patio o portico chic dietro casa con piastrelle e un tetto a sbalzo
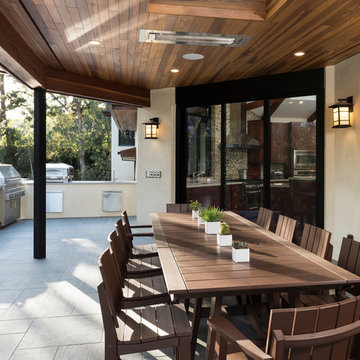
Idee per un ampio patio o portico moderno dietro casa con piastrelle e un tetto a sbalzo
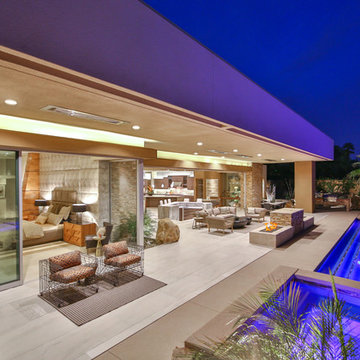
Trent Teigen
Foto di un ampio patio o portico design dietro casa con un focolare, piastrelle e un tetto a sbalzo
Foto di un ampio patio o portico design dietro casa con un focolare, piastrelle e un tetto a sbalzo
Patii e Portici ampi con piastrelle - Foto e idee
7
