Patii e Portici ampi con pavimentazioni in mattoni - Foto e idee
Filtra anche per:
Budget
Ordina per:Popolari oggi
121 - 140 di 726 foto
1 di 3
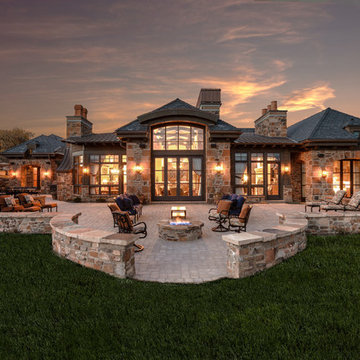
Springgate Photography
Foto di un ampio patio o portico chic dietro casa con pavimentazioni in mattoni e nessuna copertura
Foto di un ampio patio o portico chic dietro casa con pavimentazioni in mattoni e nessuna copertura
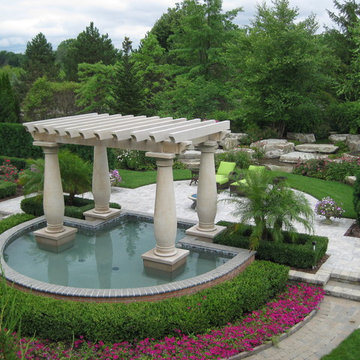
Ispirazione per un ampio patio o portico rustico dietro casa con fontane, pavimentazioni in mattoni e una pergola
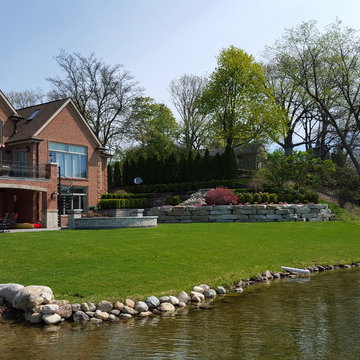
Lakeside View
Immagine di un ampio patio o portico classico davanti casa con pavimentazioni in mattoni
Immagine di un ampio patio o portico classico davanti casa con pavimentazioni in mattoni
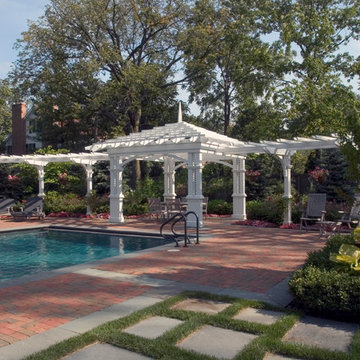
Design by The Brickman Group, Ltd. All photos by Linda Oyama Bryan
Ispirazione per un ampio patio o portico chic dietro casa con fontane, pavimentazioni in mattoni e una pergola
Ispirazione per un ampio patio o portico chic dietro casa con fontane, pavimentazioni in mattoni e una pergola
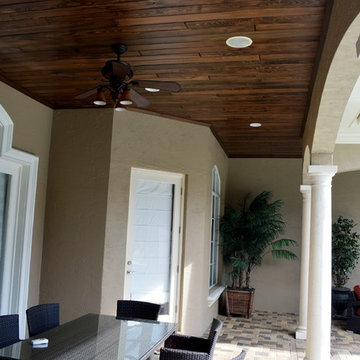
A previous client, with whom we had done an outdoor kitchen, decided she wanted to update her patio from a standard white ceiling. What we used was 5 1/2" wide Cypress wood, tongue and groove planks, stained to the customer's preference.
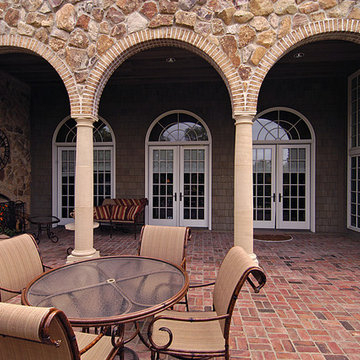
Home built by Arjay Builders Inc.
Foto di un ampio patio o portico rustico dietro casa con pavimentazioni in mattoni e un tetto a sbalzo
Foto di un ampio patio o portico rustico dietro casa con pavimentazioni in mattoni e un tetto a sbalzo
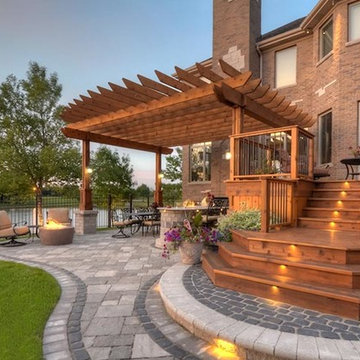
Ispirazione per un ampio patio o portico rustico dietro casa con pavimentazioni in mattoni e una pergola
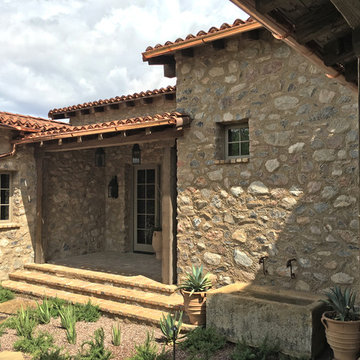
A detail view of the guest casita porch, showing the antique french limestone fountain, McDowell Mountain stone cladding Chicago common brick and flagstone pavers, and desert landscape elements. Aged wood beams and columns, aluminum-clad wood french doors and windows, handmade clay roof tiles, and copper gutters complete the look.
Design Principal: Gene Kniaz, Spiral Architects; General Contractor: Eric Linthicum, Linthicum Custom Builders
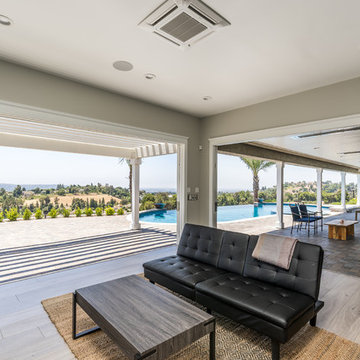
In this full-home remodel, the pool house receives a complete upgrade and is transformed into an indoor-outdoor space that is wide-open to the outdoor patio and pool area and perfect for entertaining. The folding glass walls create expansive views of the valley below and plenty of airflow.
Photo by Brandon Brodie
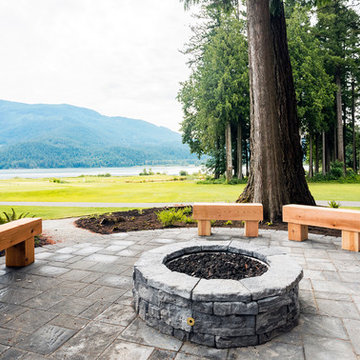
Custom outdoor covered wedding reception area built at the Sandpiper Golf Course in Harrison Mills, BC. The use of reclaimed wood, tongue and groove ceilings, and shiplap walls gives this reception area a rustic, farmhouse feel.
Photos by Brice Ferre
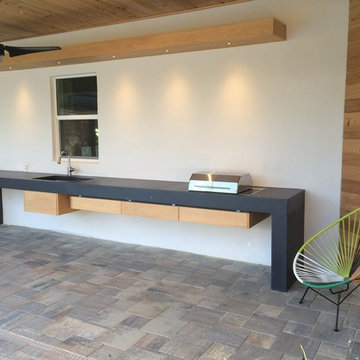
custom concrete 17'6" long floating outdoor kitchen featuring waterfall legs with an integral sink and cutting board slot
Immagine di un ampio patio o portico moderno dietro casa con pavimentazioni in mattoni e un tetto a sbalzo
Immagine di un ampio patio o portico moderno dietro casa con pavimentazioni in mattoni e un tetto a sbalzo
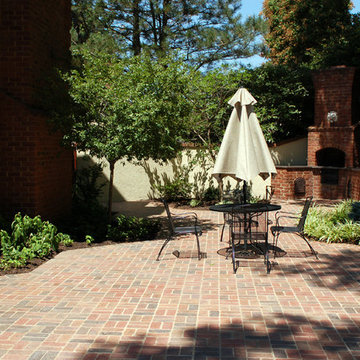
Patio constructed using reclaimed brick.
Foto di un ampio patio o portico classico dietro casa con un focolare e pavimentazioni in mattoni
Foto di un ampio patio o portico classico dietro casa con un focolare e pavimentazioni in mattoni
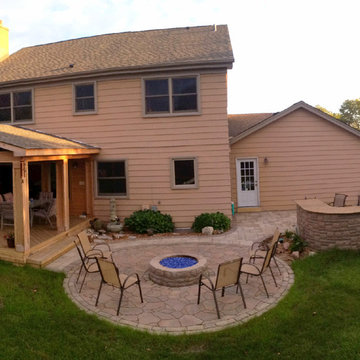
Stunning outdoor living space feature an open porch with an outdoor television, and a patio with a fire pit and outdoor kitchen. The open porch features wood decking with cedar posts and outdoor lighting and electrical, which allows for the installation of an outdoor television.
The patio design features a gas fire pit with fire glass and an outdoor kitchen with limestone counter tops. The majority of the patio is built with Belgard’s Lafit Rustic Slab with a Holland Stone soldiers course. The inset circle is comprised of Mega Arbel pavers. The patio bar is built with Belgard’s Belair Walls and a limestone countertop. The grill surround and counters are also comprised of Belgard’s Belair Walls and limestone.
~ Palatine, Illinois
Designed and built by Archadeck of Chicagoland
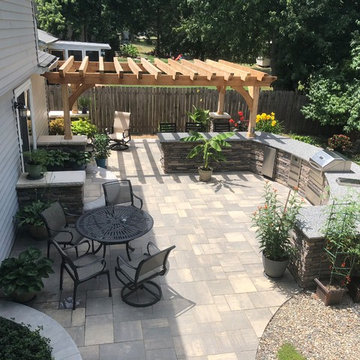
The pavers selected by the homeowners are Unilock’s Bristol Valley pavers in the steel mountain color, which is a beautifully subtle color blend. The rounded pavers along the edges of the walkway leading from the first door to the main patio area, and around the planter area by the wall, are Unilock Brussels Fullnose pavers. These rounded pavers in a lighter color provide contrast and soften the edges of the curved walkway and planter.
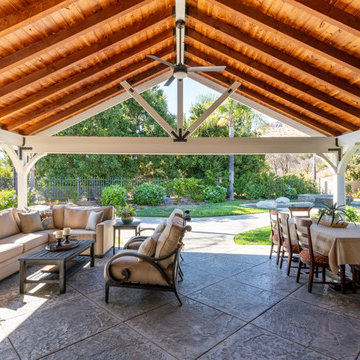
Our client’s large family of five was shrinking through the years, so they decided it was time for a downsize and a move from Westlake Village to Oak Park. They found the ideal single-story home on a large flag lot, but it needed a major overhaul, starting with the awkward spatial floorplan.
These clients knew the home needed much work. They were looking for a firm that could handle the necessary architectural spatial redesign, interior design details, and finishes as well as deliver a high-quality remodeling experience.
JRP’s design team got right to work on reconfiguring the entry by adding a new foyer and hallway leading to the enlarged kitchen while removing walls to open up the family room. The kitchen now boasts a 6’ x 10’ center island with natural quartz countertops. Stacked cabinetry was added for both storage and aesthetic to maximize the 10’ ceiling heights. Thanks to the large multi-slide doors in the family room, the kitchen area now flows naturally toward the outdoors, maximizing its connection to the backyard patio and entertaining space.
Light-filled and serene, the gracious master suite is a haven of peace with its ethereal color palette and curated amenities. The vanity, with its expanse of Sunstone Celestial countertops and the large curbless shower, add elements of luxury to this master retreat. Classy, simple, and clean, this remodel’s open-space design with its neutral palette and clean look adds traditional flair to the transitional-style our clients desired.
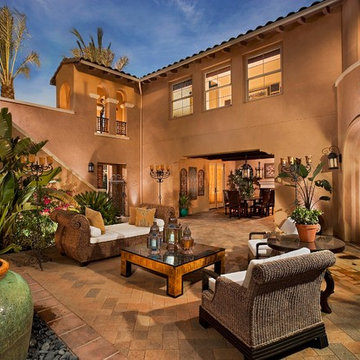
Idee per un ampio patio o portico mediterraneo in cortile con fontane, pavimentazioni in mattoni e nessuna copertura
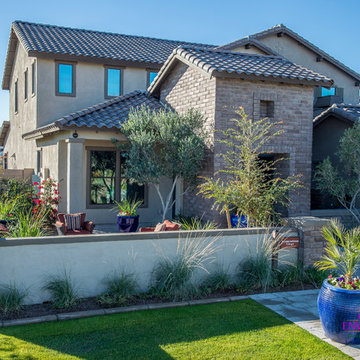
The first step to creating your outdoor paradise is to get your dreams on paper. Let Creative Environments professional landscape designers listen to your needs, visions, and experiences to convert them to a visually stunning landscape design! Our ability to produce architectural drawings, colorful presentations, 3D visuals, and construction– build documents will assure your project comes out the way you want it! And with 60 years of design– build experience, several landscape designers on staff, and a full CAD/3D studio at our disposal, you will get a level of professionalism unmatched by other firms.
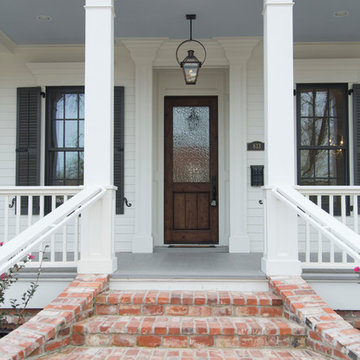
Photographer (www.felixsanchez.com)
Idee per un ampio portico classico davanti casa con pavimentazioni in mattoni e un tetto a sbalzo
Idee per un ampio portico classico davanti casa con pavimentazioni in mattoni e un tetto a sbalzo
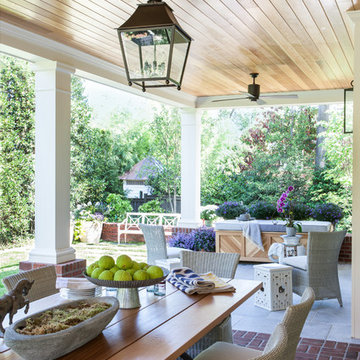
Angie Seckinger
Esempio di un ampio portico chic dietro casa con pavimentazioni in mattoni, un tetto a sbalzo e con illuminazione
Esempio di un ampio portico chic dietro casa con pavimentazioni in mattoni, un tetto a sbalzo e con illuminazione
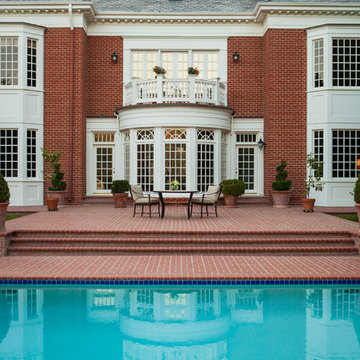
Lori Dennis Interior Design
SoCal Contractor Construction
Mark Tanner Photography
Esempio di un ampio patio o portico chic dietro casa con pavimentazioni in mattoni
Esempio di un ampio patio o portico chic dietro casa con pavimentazioni in mattoni
Patii e Portici ampi con pavimentazioni in mattoni - Foto e idee
7