Patii e Portici ampi con pavimentazioni in mattoni - Foto e idee
Filtra anche per:
Budget
Ordina per:Popolari oggi
41 - 60 di 726 foto
1 di 3
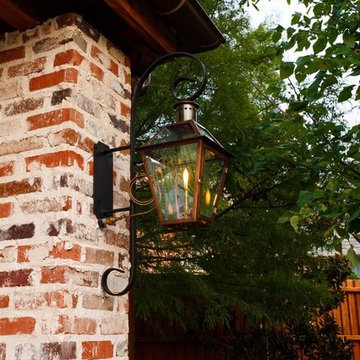
Contemporary outdoor dining area complemented by hardwood deck construction, luxury deck lighting, and fully custom brick fireplace.
Ispirazione per un ampio patio o portico classico dietro casa con un caminetto, pavimentazioni in mattoni e un gazebo o capanno
Ispirazione per un ampio patio o portico classico dietro casa con un caminetto, pavimentazioni in mattoni e un gazebo o capanno
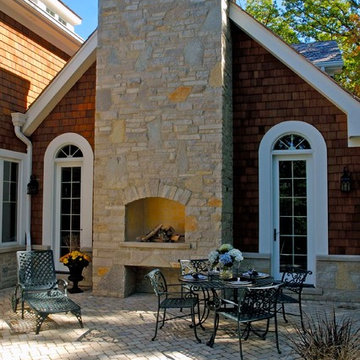
http://www.pickellbuilders.com. Photography by Linda Oyama Bryan. Paver Rear Terrace with Stone Outdoor Fireplace.

Lanai and outdoor kitchen with blue and white tile backsplash and wicker furniture for outdoor dining and lounge space overlooking the pool. Project featured in House Beautiful & Florida Design.
Interiors & Styling by Summer Thornton.
Photos by Brantley Photography
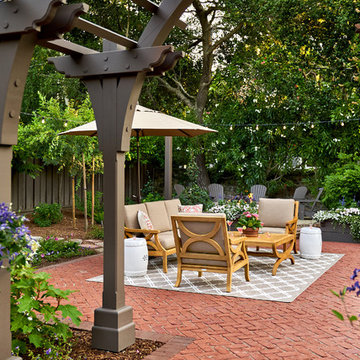
Mark Pinkerton, vi360 Photography
Ispirazione per un ampio patio o portico tradizionale dietro casa con pavimentazioni in mattoni e una pergola
Ispirazione per un ampio patio o portico tradizionale dietro casa con pavimentazioni in mattoni e una pergola
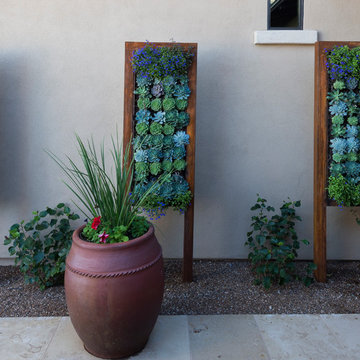
The first step to creating your outdoor paradise is to get your dreams on paper. Let Creative Environments professional landscape designers listen to your needs, visions, and experiences to convert them to a visually stunning landscape design! Our ability to produce architectural drawings, colorful presentations, 3D visuals, and construction– build documents will assure your project comes out the way you want it! And with 60 years of design– build experience, several landscape designers on staff, and a full CAD/3D studio at our disposal, you will get a level of professionalism unmatched by other firms.
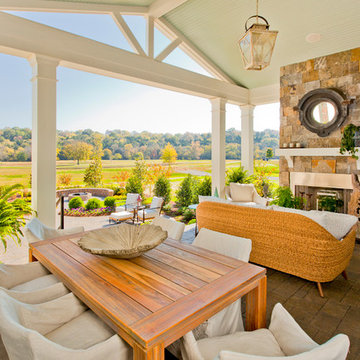
Photos by Brian McCord, RealtyPicture.com
Ispirazione per un ampio patio o portico tradizionale dietro casa con pavimentazioni in mattoni, un tetto a sbalzo e un caminetto
Ispirazione per un ampio patio o portico tradizionale dietro casa con pavimentazioni in mattoni, un tetto a sbalzo e un caminetto
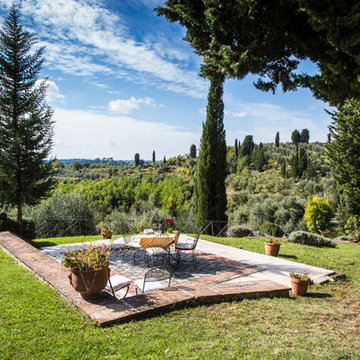
Giuseppe Laiolo
Foto di un ampio patio o portico country con pavimentazioni in mattoni
Foto di un ampio patio o portico country con pavimentazioni in mattoni
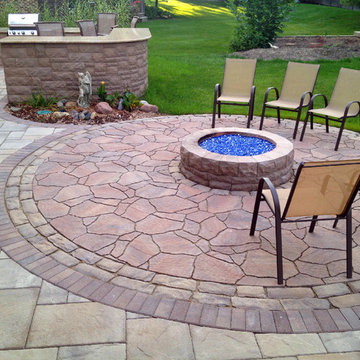
The patio design features a gas fire pit with fire glass and an outdoor kitchen with limestone countertops. The majority of the patio is built with Belgard’s Lafit Rustic Slab with a Holland Stone soldiers course. The inset circle is comprised of Mega Arbel pavers. The patio bar is built with Belgard’s Belair Walls and a limestone countertop. The grill surround and counters are also comprised of Belgard’s Belair Walls and a limestone
~ Palatine, Illinois
http://chicagoland.archadeck.com/
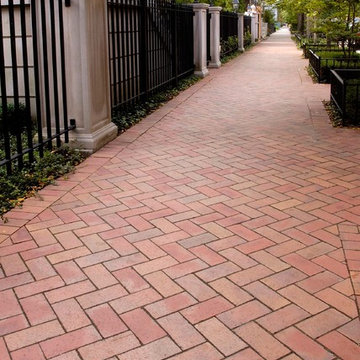
Landscape Architect: Douglas Hoerr, FASLA; Photos by Linda Oyama Bryan
Immagine di un ampio patio o portico classico davanti casa con pavimentazioni in mattoni e nessuna copertura
Immagine di un ampio patio o portico classico davanti casa con pavimentazioni in mattoni e nessuna copertura
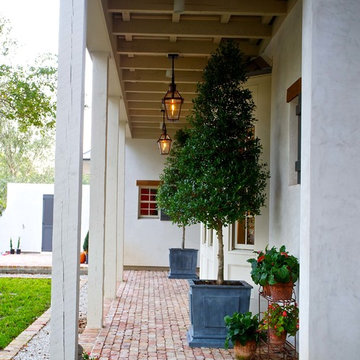
This house was inspired by the works of A. Hays Town / photography by Stan Kwan
Idee per un ampio portico classico davanti casa con con illuminazione, pavimentazioni in mattoni e un tetto a sbalzo
Idee per un ampio portico classico davanti casa con con illuminazione, pavimentazioni in mattoni e un tetto a sbalzo
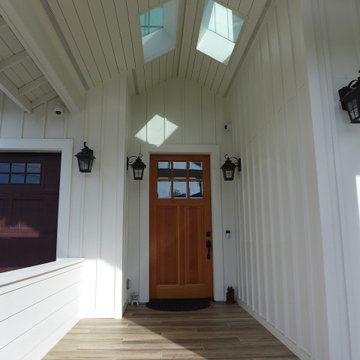
Immagine di un ampio portico country davanti casa con pavimentazioni in mattoni e una pergola

The rear loggia looking towards bar and outdoor kitchen; prominently displayed are the aged wood beams, columns, and roof decking, integral color three-coat plaster wall finish, chicago common brick hardscape, and McDowell Mountain stone walls. The bar window is a single 12 foot wide by 5 foot high steel sash unit, which pivots up and out of the way, driven by a hand-turned reduction drive system. The generously scaled space has been designed with extra depth to allow large soft seating groups, to accommodate the owners penchant for entertaining family and friends.
Design Principal: Gene Kniaz, Spiral Architects; General Contractor: Eric Linthicum, Linthicum Custom Builders
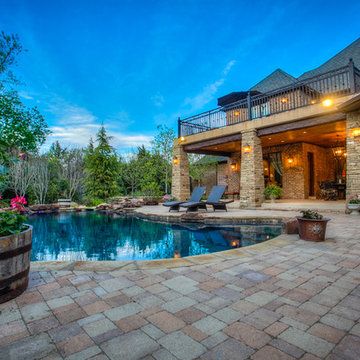
Idee per un ampio patio o portico rustico dietro casa con pavimentazioni in mattoni e un tetto a sbalzo
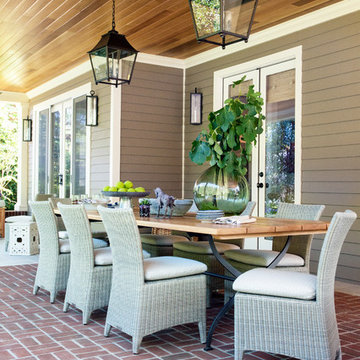
Angie Seckinger
Immagine di un ampio portico chic dietro casa con pavimentazioni in mattoni e un tetto a sbalzo
Immagine di un ampio portico chic dietro casa con pavimentazioni in mattoni e un tetto a sbalzo
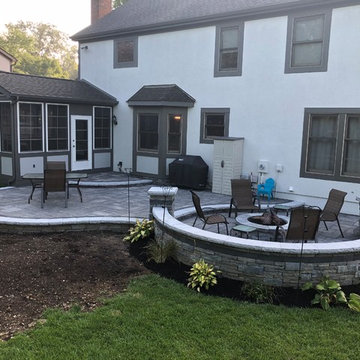
Archadeck of Columbus Delivers Year-Round Enjoyment with a 3-Season Room/Patio/Hardscape/Fire Pit Combination in Dublin, OH
Sometimes a tired, aging wooden deck just needs to be RE-tired, as in “retired,” as in replaced by a patio. That was the case for these Dublin, OH, homeowners who decided to go with a fresh, new paver patio and hardscape from Archadeck of Columbus instead of redecking or having a new deck installed. They also upgraded their screened porch by turning it into a 3-season room. Their instincts were good. Look how this stunning patio and 3-season room combination space has brought new life to their back yard!
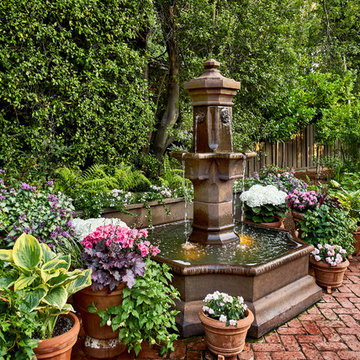
Mark Pinkerton, vi360 Photography
Foto di un ampio patio o portico classico dietro casa con un focolare, pavimentazioni in mattoni e una pergola
Foto di un ampio patio o portico classico dietro casa con un focolare, pavimentazioni in mattoni e una pergola
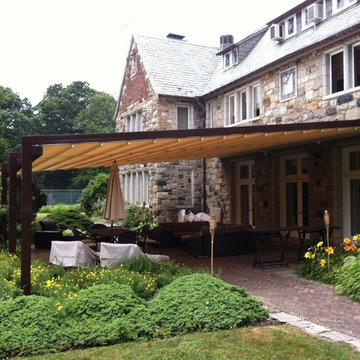
The client requested a large (31 feet wide by 29-1/2 feet projection) three-span retractable waterproof patio cover system to provide rain, heat, sun, glare and UV protection. This would allow them to sit outside and enjoy their garden throughout the year, extending their outdoor entertainment space. For functionality they requested that water drain from the rear of the system into the front beam and down inside the two end posts, exiting at the bottom from a small hole and draining into the flower beds.
The entire system used one continuous piece of fabric and one motor. The uprights and purlins meet together at a smooth L-shaped angle, flush at the top and without an overhang for a nearly perfectly smooth profile. The system frame and guides are made entirely of aluminum which is powder coated using the Qualicoat® powder coating process. The stainless steel components used were Inox (470LI and 316) which have an extremely high corrosion resistance. The cover has a Beaufort wind load rating Scale 9 (up to 54 mph) with the fabric fully extended and in use. A hood with end caps was also used to prevent rain water and snow from collecting in the folds of fabric when not in use. A running profile from end to end in the rear of the unit was used to attach the Somfy RTS motor which is installed inside a motor safety box. The client chose to control the system with an interior wall switch and a remote control. Concrete footers were installed in the grassy area in front of the unit for mounting the four posts. To allow for a flat vertical mounting surface ledger board using pressure-treated wood was mounted the full 31-foot width, as the client’s house was older and made of uneven stone.
The client is very satisfied with the results. The retractable patio cover now makes it possible for the client to use a very large area in the rear of her house throughout the year.
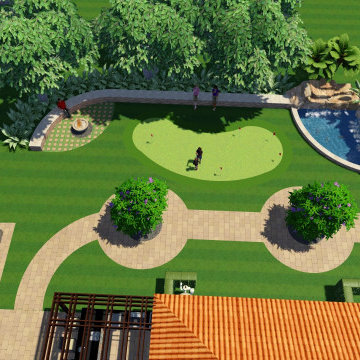
Mini Golf for the whole family complete with synthetic grass for the surrounding area, new landscape and waterfall pond feature.
Idee per un ampio patio o portico chic dietro casa con un focolare, pavimentazioni in mattoni e una pergola
Idee per un ampio patio o portico chic dietro casa con un focolare, pavimentazioni in mattoni e una pergola
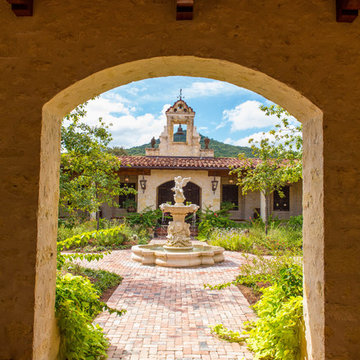
The thick arched stone opening connecting from arcade to courtyard frames a view of the stone fountain, bell tower, and hill beyond.
Terra-cotta flooring in the arcade. Brick pavers in the courtyard.
We organized the casitas and main house of this hacienda around a colonnade-lined courtyard. Walking from the parking court through the exterior wood doors and stepping into the courtyard has the effect of slowing time.
The hand carved stone fountain in the center is a replica of one in Mexico.
Viewed from this site on Seco Creek near Utopia, the surrounding tree-covered hills turn a deep blue-green in the distance.
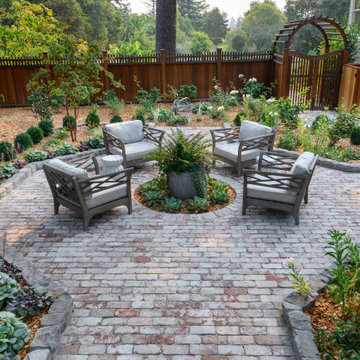
Ispirazione per un ampio patio o portico classico dietro casa con pavimentazioni in mattoni
Patii e Portici ampi con pavimentazioni in mattoni - Foto e idee
3