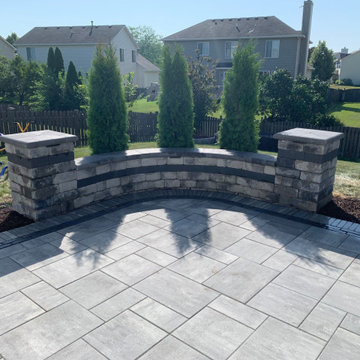Patii e Portici ampi con pavimentazioni in mattoni - Foto e idee
Filtra anche per:
Budget
Ordina per:Popolari oggi
61 - 80 di 726 foto
1 di 3
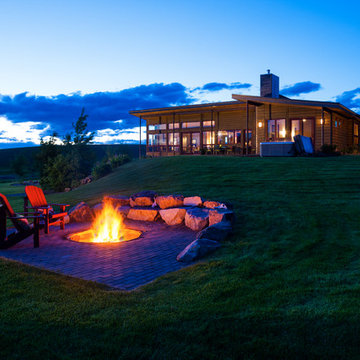
Fire pit with mountain modern home in the background.
Foto di un ampio patio o portico contemporaneo dietro casa con un focolare, pavimentazioni in mattoni e nessuna copertura
Foto di un ampio patio o portico contemporaneo dietro casa con un focolare, pavimentazioni in mattoni e nessuna copertura
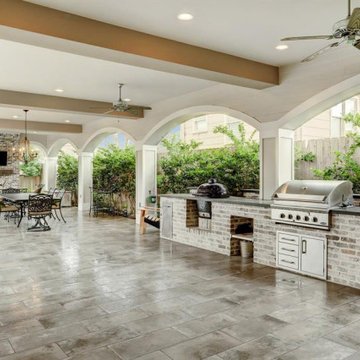
Ispirazione per un ampio patio o portico chic dietro casa con pavimentazioni in mattoni e un tetto a sbalzo
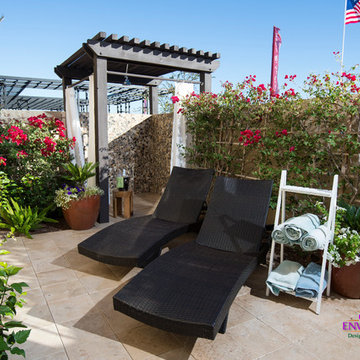
The first step to creating your outdoor paradise is to get your dreams on paper. Let Creative Environments professional landscape designers listen to your needs, visions, and experiences to convert them to a visually stunning landscape design! Our ability to produce architectural drawings, colorful presentations, 3D visuals, and construction– build documents will assure your project comes out the way you want it! And with 60 years of design– build experience, several landscape designers on staff, and a full CAD/3D studio at our disposal, you will get a level of professionalism unmatched by other firms.
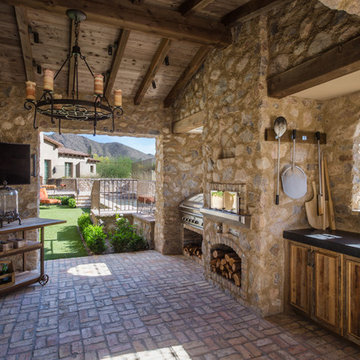
The outdoor kitchen features a gas-fired commercial pizza oven, 54" Wolf barbecue grill, soapstone counters, reclaimed barn wood cabinets, and exterior sink. The space is enclosed with aged wood beams, wood decking, wrought iron window grilles, and chicago common brick hardscape.
Design Principal: Gene Kniaz, Spiral Architects; General Contractor: Eric Linthicum, Linthicum Custom Builders
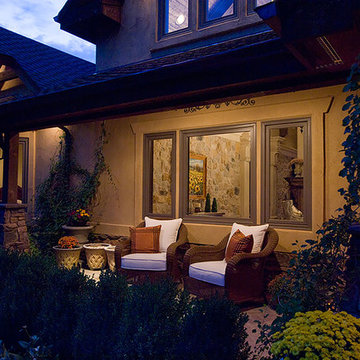
Cascade Traditional Exterior Porch
Foto di un ampio portico tradizionale nel cortile laterale con un giardino in vaso e pavimentazioni in mattoni
Foto di un ampio portico tradizionale nel cortile laterale con un giardino in vaso e pavimentazioni in mattoni
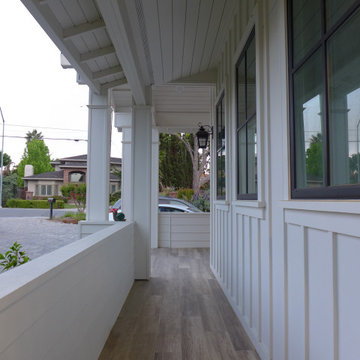
Esempio di un ampio portico country davanti casa con pavimentazioni in mattoni e un tetto a sbalzo
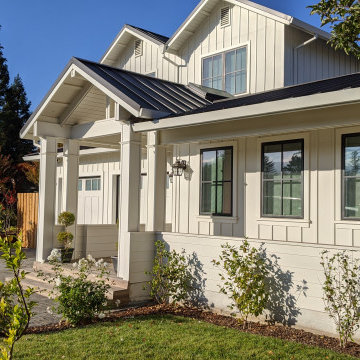
Esempio di un ampio portico country davanti casa con pavimentazioni in mattoni e un tetto a sbalzo
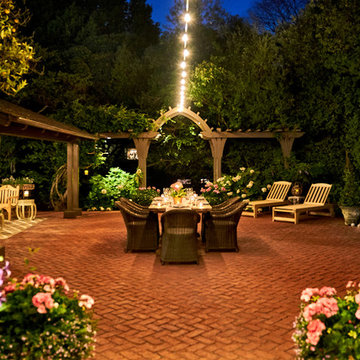
Foto di un ampio patio o portico classico dietro casa con un focolare, pavimentazioni in mattoni e una pergola
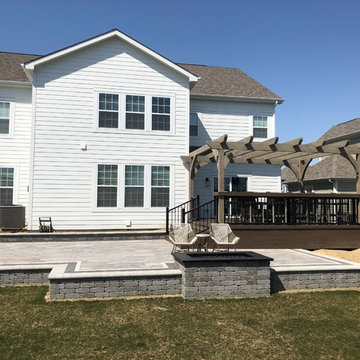
This stunning project, a combination hardscape, deck, pergola and fire pit project in the Ballantrae subdivision of Dublin, Ohio, is a work of art.
Ispirazione per un ampio patio o portico eclettico dietro casa con un focolare, pavimentazioni in mattoni e una pergola
Ispirazione per un ampio patio o portico eclettico dietro casa con un focolare, pavimentazioni in mattoni e una pergola
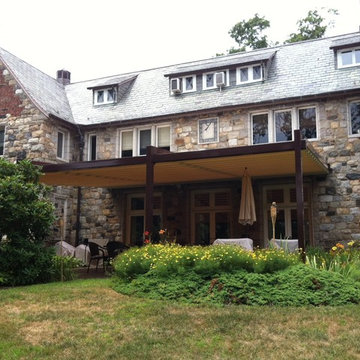
The client requested a large (31 feet wide by 29-1/2 feet projection) three-span retractable waterproof patio cover system to provide rain, heat, sun, glare and UV protection. This would allow them to sit outside and enjoy their garden throughout the year, extending their outdoor entertainment space. For functionality they requested that water drain from the rear of the system into the front beam and down inside the two end posts, exiting at the bottom from a small hole and draining into the flower beds.
The entire system used one continuous piece of fabric and one motor. The uprights and purlins meet together at a smooth L-shaped angle, flush at the top and without an overhang for a nearly perfectly smooth profile. The system frame and guides are made entirely of aluminum which is powder coated using the Qualicoat® powder coating process. The stainless steel components used were Inox (470LI and 316) which have an extremely high corrosion resistance. The cover has a Beaufort wind load rating Scale 9 (up to 54 mph) with the fabric fully extended and in use. A hood with end caps was also used to prevent rain water and snow from collecting in the folds of fabric when not in use. A running profile from end to end in the rear of the unit was used to attach the Somfy RTS motor which is installed inside a motor safety box. The client chose to control the system with an interior wall switch and a remote control. Concrete footers were installed in the grassy area in front of the unit for mounting the four posts. To allow for a flat vertical mounting surface ledger board using pressure-treated wood was mounted the full 31-foot width, as the client’s house was older and made of uneven stone.
The client is very satisfied with the results. The retractable patio cover now makes it possible for the client to use a very large area in the rear of her house throughout the year.
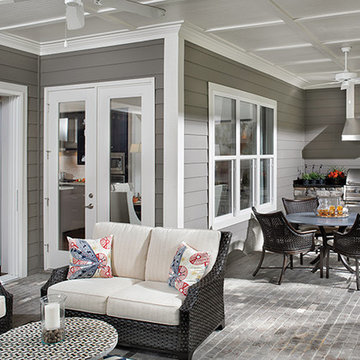
This outdoor kitchen and porch area extends the homes ability to have guests. The full sliding doors open up to the luxury porch. Arthur Rutenberg Homes
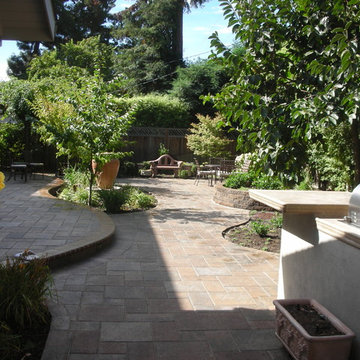
Design/Build by Jpm Landscape
Backyard patio, pavers, Bbq island, Seatwall, step-up patio
Idee per un ampio patio o portico tradizionale dietro casa con pavimentazioni in mattoni e nessuna copertura
Idee per un ampio patio o portico tradizionale dietro casa con pavimentazioni in mattoni e nessuna copertura
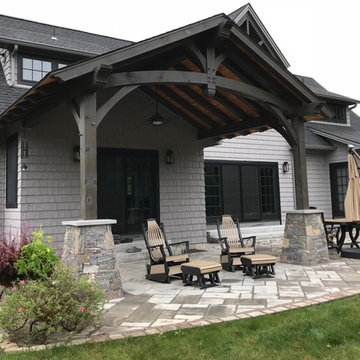
The back patio- with outdoor entry from the dining room, living room, and Master bedroom.
Foto di un ampio patio o portico country dietro casa con pavimentazioni in mattoni e un tetto a sbalzo
Foto di un ampio patio o portico country dietro casa con pavimentazioni in mattoni e un tetto a sbalzo
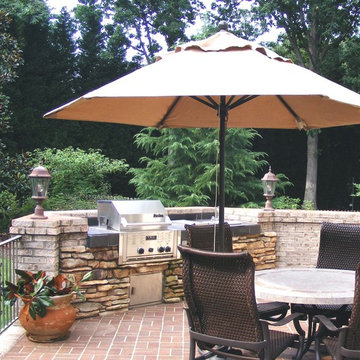
We made 6 amazing changes to this patio that the homeowners love, all for no additional cost! See this blog for the details http://www.interiordesigngreensboro.com .
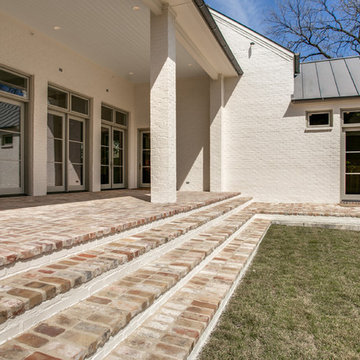
Ispirazione per un ampio portico classico dietro casa con pavimentazioni in mattoni e un tetto a sbalzo
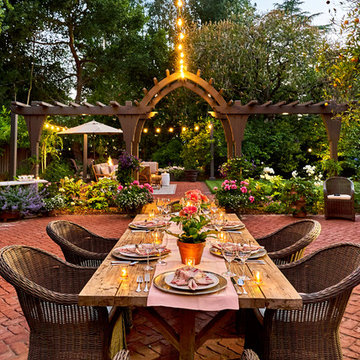
Foto di un ampio patio o portico tradizionale dietro casa con un focolare, pavimentazioni in mattoni e una pergola
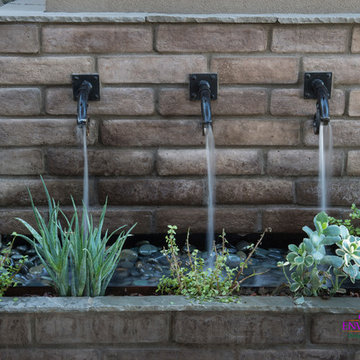
The first step to creating your outdoor paradise is to get your dreams on paper. Let Creative Environments professional landscape designers listen to your needs, visions, and experiences to convert them to a visually stunning landscape design! Our ability to produce architectural drawings, colorful presentations, 3D visuals, and construction– build documents will assure your project comes out the way you want it! And with 60 years of design– build experience, several landscape designers on staff, and a full CAD/3D studio at our disposal, you will get a level of professionalism unmatched by other firms.
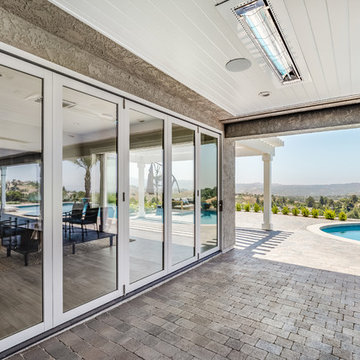
In this full-home remodel, the pool house receives a complete upgrade and is transformed into an indoor-outdoor space that is wide-open to the outdoor patio and pool area and perfect for entertaining. The folding glass walls create expansive views of the valley below and plenty of airflow.
Photo by Brandon Brodie
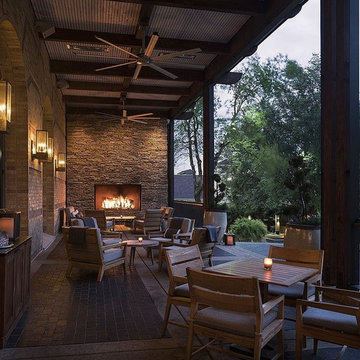
Acucraft custom gas outdoor open fireplace at the Four Seasons Resort and Club at Las Colinas in Dallas, TX.
Photo Credits: Koi Images and Events, Four Seasons Resort and Club at Las Colinas
Patii e Portici ampi con pavimentazioni in mattoni - Foto e idee
4
