Patii e Portici ampi con lastre di cemento - Foto e idee
Filtra anche per:
Budget
Ordina per:Popolari oggi
81 - 100 di 846 foto
1 di 3
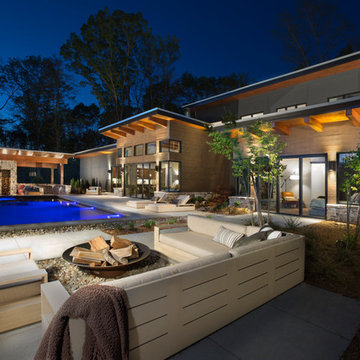
Tim Burleson
Foto di un ampio patio o portico minimal dietro casa con un focolare, lastre di cemento e una pergola
Foto di un ampio patio o portico minimal dietro casa con un focolare, lastre di cemento e una pergola
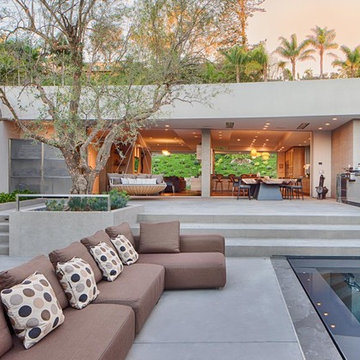
Courtyard with poolside seating and outdoor barbecue.
Ispirazione per un ampio patio o portico contemporaneo in cortile con lastre di cemento, nessuna copertura e scale
Ispirazione per un ampio patio o portico contemporaneo in cortile con lastre di cemento, nessuna copertura e scale
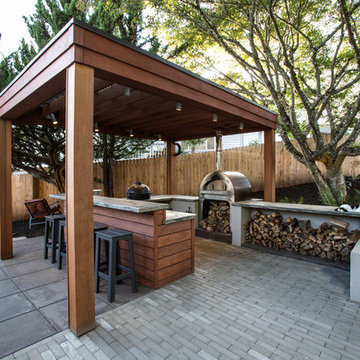
After completing an interior remodel for this mid-century home in the South Salem hills, we revived the old, rundown backyard and transformed it into an outdoor living room that reflects the openness of the new interior living space. We tied the outside and inside together to create a cohesive connection between the two. The yard was spread out with multiple elevations and tiers, which we used to create “outdoor rooms” with separate seating, eating and gardening areas that flowed seamlessly from one to another. We installed a fire pit in the seating area; built-in pizza oven, wok and bar-b-que in the outdoor kitchen; and a soaking tub on the lower deck. The concrete dining table doubled as a ping-pong table and required a boom truck to lift the pieces over the house and into the backyard. The result is an outdoor sanctuary the homeowners can effortlessly enjoy year-round.
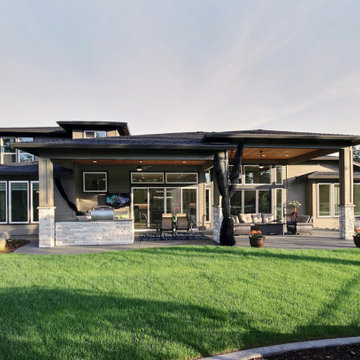
This Modern Multi-Level Home Boasts Master & Guest Suites on The Main Level + Den + Entertainment Room + Exercise Room with 2 Suites Upstairs as Well as Blended Indoor/Outdoor Living with 14ft Tall Coffered Box Beam Ceilings!
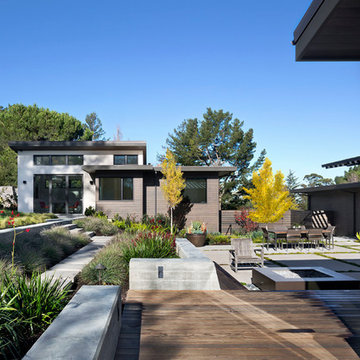
David Wakely
Foto di un ampio patio o portico minimal dietro casa con un focolare, lastre di cemento e nessuna copertura
Foto di un ampio patio o portico minimal dietro casa con un focolare, lastre di cemento e nessuna copertura
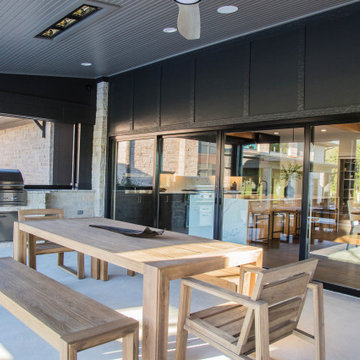
The large wall of sliding glass doors provide easy access to the home's back porch and views of the distant pond and woods.
Idee per un ampio portico moderno dietro casa con un caminetto, lastre di cemento e un tetto a sbalzo
Idee per un ampio portico moderno dietro casa con un caminetto, lastre di cemento e un tetto a sbalzo
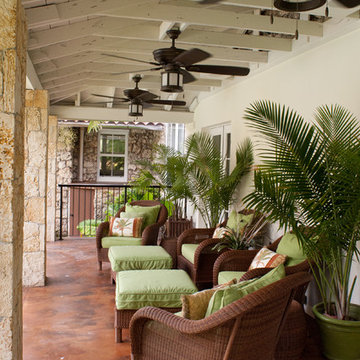
1916 Grove House renovation and addition. 2 story Main House with attached kitchen and converted garage with nanny flat and mud room. connection to Guest Cottage.
View of rear veranda with exposed preserved beams and roof cover.
Robert Klemm

Eichler in Marinwood - At the larger scale of the property existed a desire to soften and deepen the engagement between the house and the street frontage. As such, the landscaping palette consists of textures chosen for subtlety and granularity. Spaces are layered by way of planting, diaphanous fencing and lighting. The interior engages the front of the house by the insertion of a floor to ceiling glazing at the dining room.
Jog-in path from street to house maintains a sense of privacy and sequential unveiling of interior/private spaces. This non-atrium model is invested with the best aspects of the iconic eichler configuration without compromise to the sense of order and orientation.
photo: scott hargis
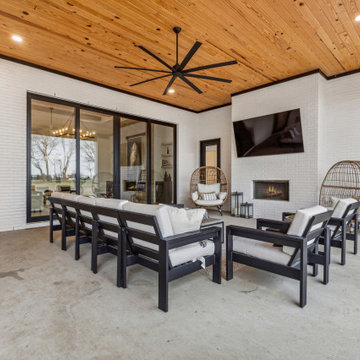
Large 10' tall glass sliding doors lead to the expansive back patio There is plenty of room for seating near the outdoor fireplace and television. There is also a section for a future outdoor kitchen. There is also direct access to the owner's suite, dining room and powder room from the back patio making this an entertainer's paradise.
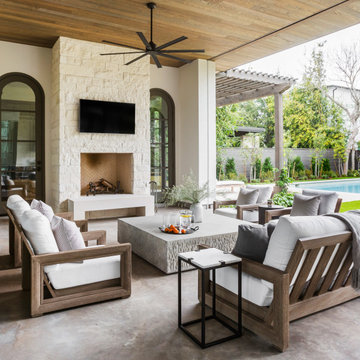
Outdoor Living
Ispirazione per un ampio patio o portico contemporaneo dietro casa con un tetto a sbalzo, un caminetto e lastre di cemento
Ispirazione per un ampio patio o portico contemporaneo dietro casa con un tetto a sbalzo, un caminetto e lastre di cemento
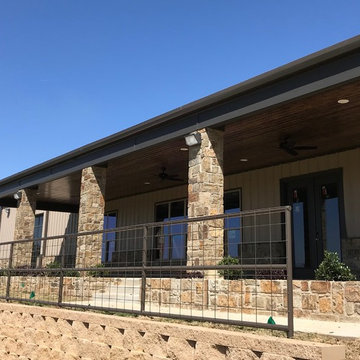
Foto di un ampio patio o portico country dietro casa con lastre di cemento e un tetto a sbalzo
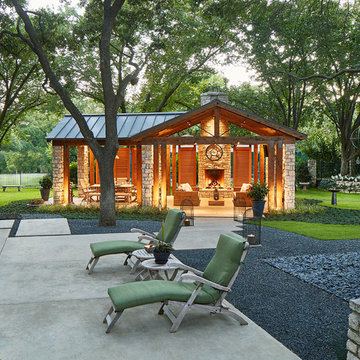
Esempio di un ampio patio o portico classico dietro casa con un focolare, lastre di cemento e un gazebo o capanno
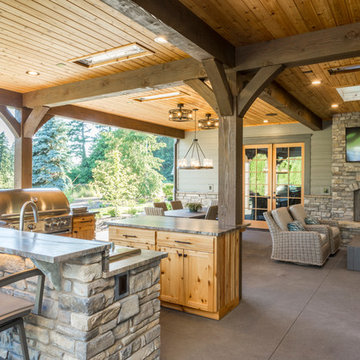
This outdoor living space in Portland features everything you need to enjoy indoor activities while still enjoying the fresh air of the outdoors. An outdoor kitchen, living room, and dining room is the perfect trifecta for entertaining.
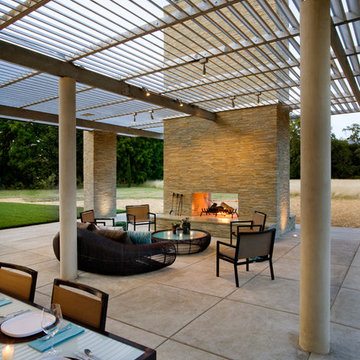
Ispirazione per un ampio patio o portico moderno dietro casa con un focolare, lastre di cemento e un tetto a sbalzo
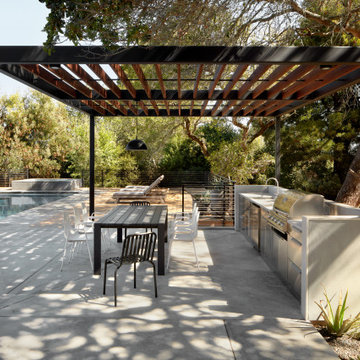
Common areas open directly onto patio: outdoor firepit, outdoor kitchen and dining, pergola, pool and spa
Esempio di un ampio patio o portico minimalista dietro casa con una pergola e lastre di cemento
Esempio di un ampio patio o portico minimalista dietro casa con una pergola e lastre di cemento
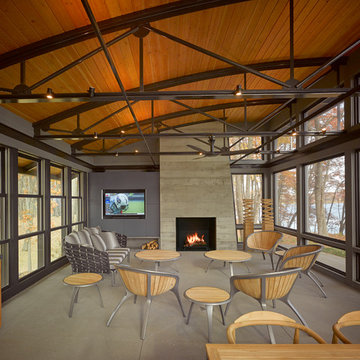
Natural light streams in everywhere through abundant glass, giving a 270 degree view of the lake. Reflecting straight angles of mahogany wood broken by zinc waves, this home blends efficiency with artistry.
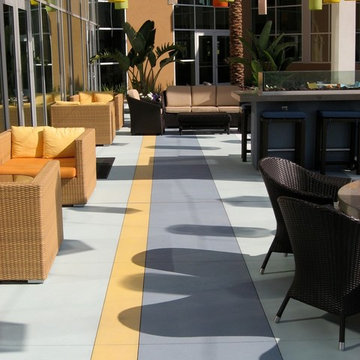
Esempio di un ampio patio o portico contemporaneo dietro casa con lastre di cemento
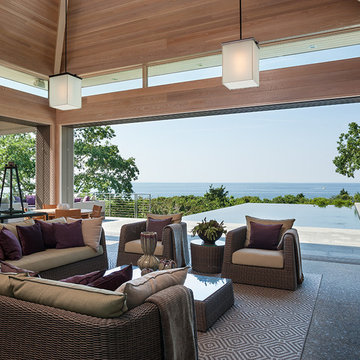
Foster Associates Architects, Stimson Associates Landscape Architects, Warren Jagger Photography
Esempio di un ampio patio o portico design dietro casa con un focolare, lastre di cemento e un tetto a sbalzo
Esempio di un ampio patio o portico design dietro casa con un focolare, lastre di cemento e un tetto a sbalzo
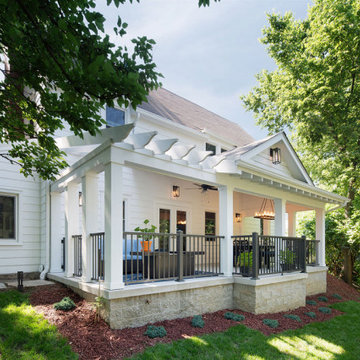
2/3 of the roof fully covers the porch & 1/2 is open pergola to allow light and ventilation for propane firepit.
Idee per un ampio portico tradizionale davanti casa con un focolare, lastre di cemento, un tetto a sbalzo e parapetto in metallo
Idee per un ampio portico tradizionale davanti casa con un focolare, lastre di cemento, un tetto a sbalzo e parapetto in metallo
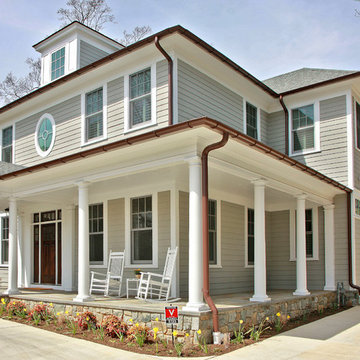
This whole house was build by Finecraft Contractors, and is the result of a teardown. This house is approximately 5,000 SF complete with a finished basement that has a gym, entertainment center, guestroom and bathroom, and a kids' playroom.
Patii e Portici ampi con lastre di cemento - Foto e idee
5