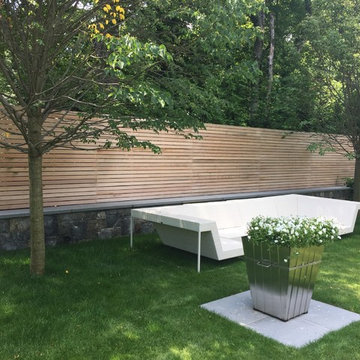Patii e Portici ampi con lastre di cemento - Foto e idee
Filtra anche per:
Budget
Ordina per:Popolari oggi
61 - 80 di 846 foto
1 di 3
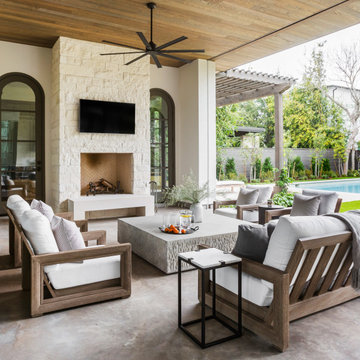
Outdoor Living
Ispirazione per un ampio patio o portico contemporaneo dietro casa con un tetto a sbalzo, un caminetto e lastre di cemento
Ispirazione per un ampio patio o portico contemporaneo dietro casa con un tetto a sbalzo, un caminetto e lastre di cemento

Justin Krug Photography
Esempio di un ampio patio o portico country dietro casa con un caminetto, lastre di cemento e un tetto a sbalzo
Esempio di un ampio patio o portico country dietro casa con un caminetto, lastre di cemento e un tetto a sbalzo
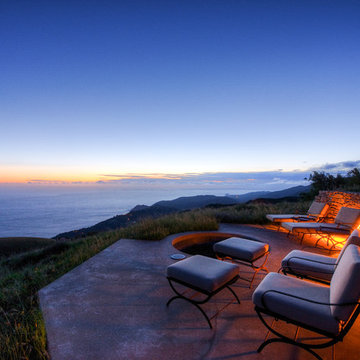
Breathtaking views of the incomparable Big Sur Coast, this classic Tuscan design of an Italian farmhouse, combined with a modern approach creates an ambiance of relaxed sophistication for this magnificent 95.73-acre, private coastal estate on California’s Coastal Ridge. Five-bedroom, 5.5-bath, 7,030 sq. ft. main house, and 864 sq. ft. caretaker house over 864 sq. ft. of garage and laundry facility. Commanding a ridge above the Pacific Ocean and Post Ranch Inn, this spectacular property has sweeping views of the California coastline and surrounding hills. “It’s as if a contemporary house were overlaid on a Tuscan farm-house ruin,” says decorator Craig Wright who created the interiors. The main residence was designed by renowned architect Mickey Muenning—the architect of Big Sur’s Post Ranch Inn, —who artfully combined the contemporary sensibility and the Tuscan vernacular, featuring vaulted ceilings, stained concrete floors, reclaimed Tuscan wood beams, antique Italian roof tiles and a stone tower. Beautifully designed for indoor/outdoor living; the grounds offer a plethora of comfortable and inviting places to lounge and enjoy the stunning views. No expense was spared in the construction of this exquisite estate.
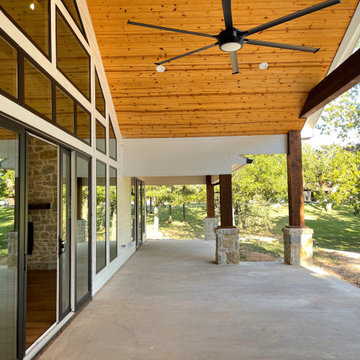
Expansive vaulted wood ceiling back porch. That includes a covered area for the master, living and encloses porch area. In addition the space provides a corner fireplace to ambiance.
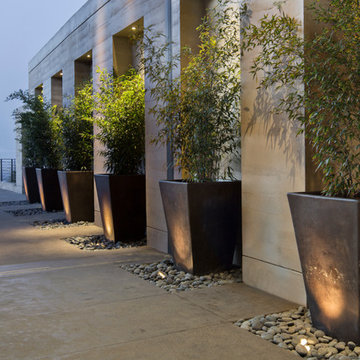
Interior Designer Jacques Saint Dizier
Landscape Architect Dustin Moore of Strata
while with Suzman Cole Design Associates
Frank Paul Perez, Red Lily Studios
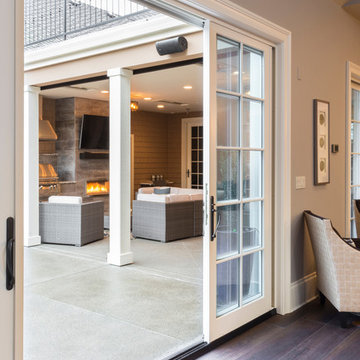
Immagine di un ampio portico tradizionale dietro casa con lastre di cemento e un tetto a sbalzo
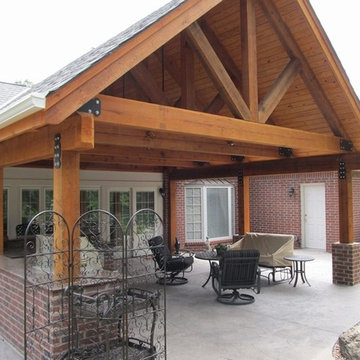
Foto di un ampio portico tradizionale dietro casa con lastre di cemento e un tetto a sbalzo
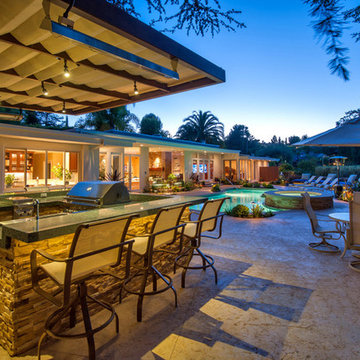
Foto di un ampio patio o portico minimal dietro casa con fontane, lastre di cemento e un tetto a sbalzo
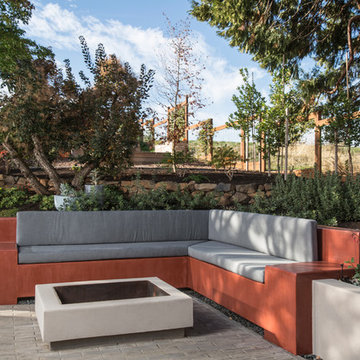
After completing an interior remodel for this mid-century home in the South Salem hills, we revived the old, rundown backyard and transformed it into an outdoor living room that reflects the openness of the new interior living space. We tied the outside and inside together to create a cohesive connection between the two. The yard was spread out with multiple elevations and tiers, which we used to create “outdoor rooms” with separate seating, eating and gardening areas that flowed seamlessly from one to another. We installed a fire pit in the seating area; built-in pizza oven, wok and bar-b-que in the outdoor kitchen; and a soaking tub on the lower deck. The concrete dining table doubled as a ping-pong table and required a boom truck to lift the pieces over the house and into the backyard. The result is an outdoor sanctuary the homeowners can effortlessly enjoy year-round.

Justin Krug Photography
Esempio di un ampio patio o portico country dietro casa con lastre di cemento e un tetto a sbalzo
Esempio di un ampio patio o portico country dietro casa con lastre di cemento e un tetto a sbalzo
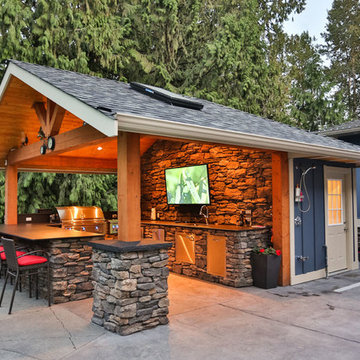
Stunning outdoor covered kitchen with top of the line Lynx Barbeque and stainless steel appliances. Built-in bar has durable Dekton counter tops. Wall mounted TV and a ceiling fan to keep away bugs makes this the perfect backyard / poolside entertainment spot.
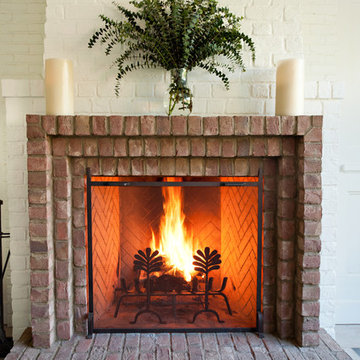
Esempio di un ampio patio o portico chic dietro casa con un focolare, lastre di cemento e un gazebo o capanno
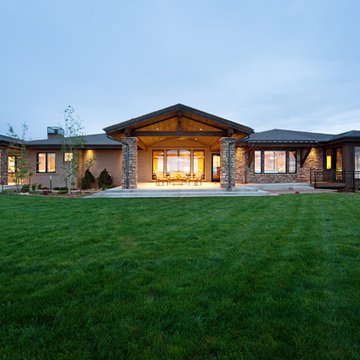
A Brilliant Photo - Agneiszka Wormus
Ispirazione per un ampio patio o portico stile americano dietro casa con lastre di cemento e un tetto a sbalzo
Ispirazione per un ampio patio o portico stile americano dietro casa con lastre di cemento e un tetto a sbalzo
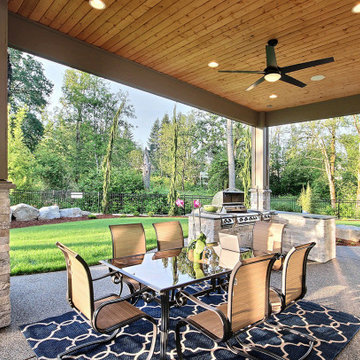
This Modern Multi-Level Home Boasts Master & Guest Suites on The Main Level + Den + Entertainment Room + Exercise Room with 2 Suites Upstairs as Well as Blended Indoor/Outdoor Living with 14ft Tall Coffered Box Beam Ceilings!
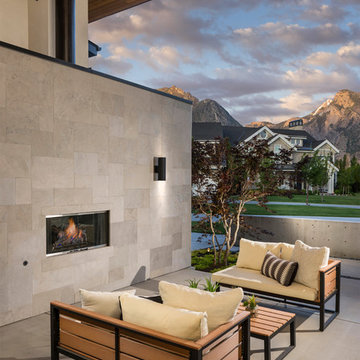
Joshua Caldwell
Foto di un ampio patio o portico design con lastre di cemento, un tetto a sbalzo e un caminetto
Foto di un ampio patio o portico design con lastre di cemento, un tetto a sbalzo e un caminetto
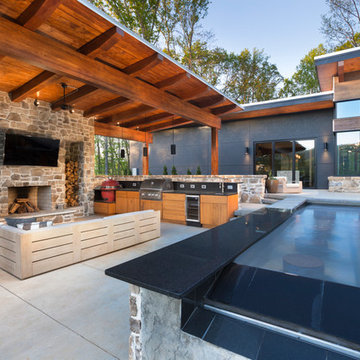
Tim Burleson
Immagine di un ampio patio o portico contemporaneo dietro casa con un caminetto, lastre di cemento e una pergola
Immagine di un ampio patio o portico contemporaneo dietro casa con un caminetto, lastre di cemento e una pergola
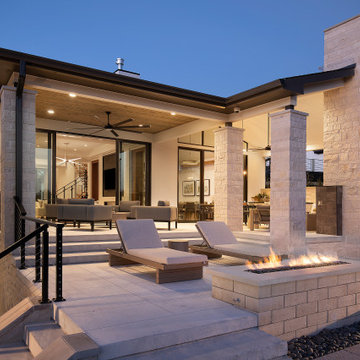
Outdoor living of Newport Home.
Ispirazione per un ampio patio o portico minimal dietro casa con un caminetto, lastre di cemento e nessuna copertura
Ispirazione per un ampio patio o portico minimal dietro casa con un caminetto, lastre di cemento e nessuna copertura
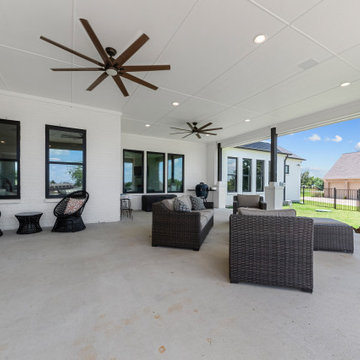
{Custom Home} 5,660 SqFt 1 Acre Modern Farmhouse 6 Bedroom 6 1/2 bath Media Room Game Room Study Huge Patio 3 car Garage Wrap-Around Front Porch Pool . . . #vistaranch #fortworthbuilder #texasbuilder #modernfarmhouse #texasmodern #texasfarmhouse #fortworthtx #blackandwhite #salcedohomes
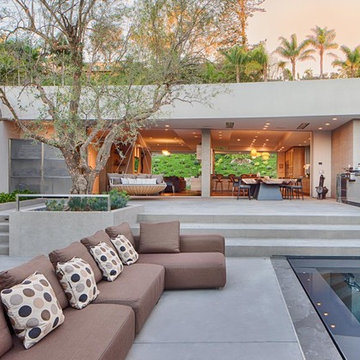
Courtyard with poolside seating and outdoor barbecue.
Ispirazione per un ampio patio o portico contemporaneo in cortile con lastre di cemento, nessuna copertura e scale
Ispirazione per un ampio patio o portico contemporaneo in cortile con lastre di cemento, nessuna copertura e scale
Patii e Portici ampi con lastre di cemento - Foto e idee
4
