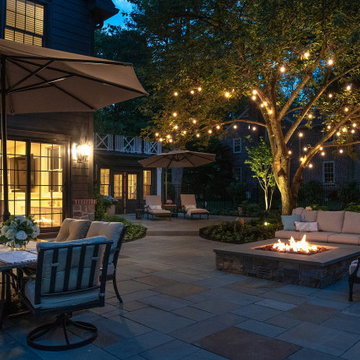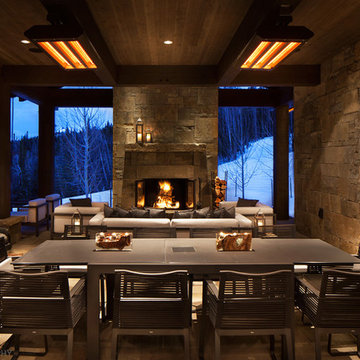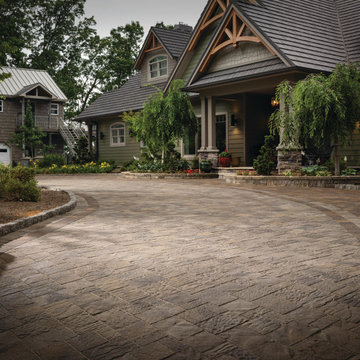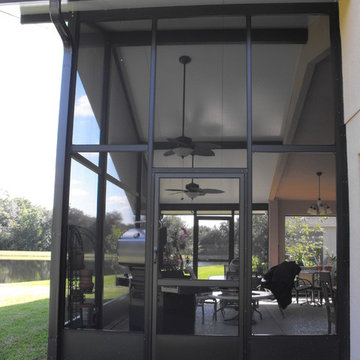Patii e Portici american style neri - Foto e idee
Filtra anche per:
Budget
Ordina per:Popolari oggi
101 - 120 di 2.757 foto
1 di 3
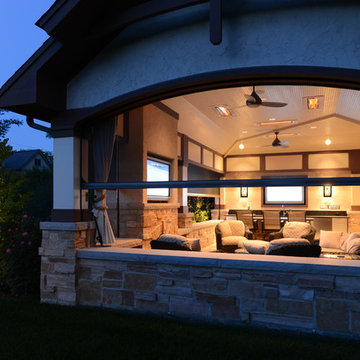
Esempio di un patio o portico american style di medie dimensioni e dietro casa con pavimentazioni in pietra naturale e un tetto a sbalzo
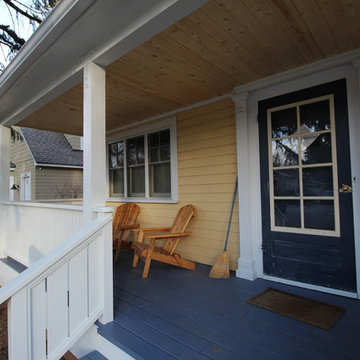
To see the videos about this project:
Part 1: https://youtu.be/LfNAaG1lOEs
Part 2: https://youtu.be/fBP-RzFqPTM
We have created this new front entry porch as a transitional space and intuitive connection between the private world of the family and the public realm of the sidewalk. For a homeowner the front porch can be one of the best ways to build a sense of neighborhood community. For this front entry porch project we have added a multi pitch hip roof across the front of the home. This roof covers the sitting area and serves to properly define the front entry area of the home. This covered porch allows room for entertaining, as well as considerably improving the homes curb appeal.
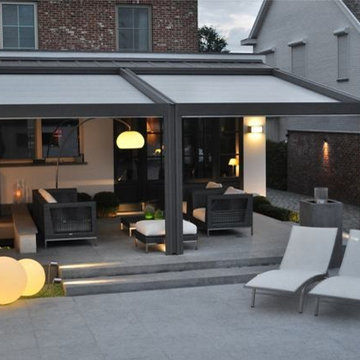
Outdoor motorized shading that is customized and designed specifically by EX Design Group creates exquisite solutions for year round enjoyment of outdoor spaces. Motorized Pergolas are retractable roof systems ideal for modern architectural settings. The structure is made of aluminium treated with exclusive an aluinox treatment making the metal surface similar to steel. The utility of the structures have absolutely unmatched aesthetics.
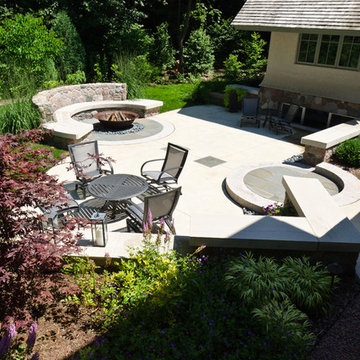
Stepped, split-face fieldstone seat walls enhance the change in elevation from upper to lower patio. A Japanese maple (Acer palmatum ‘Bloodgood’) is the focal point in the nearby planting bed.
Westhauser Photography
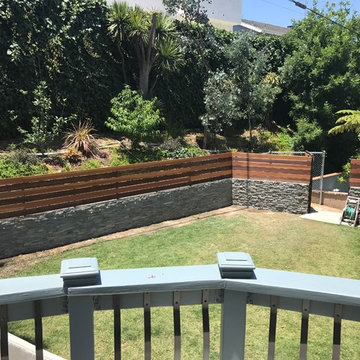
Building 3' high retaining wall with stone facing.
Adding 3' high redwood fence.
Immagine di un grande patio o portico american style
Immagine di un grande patio o portico american style
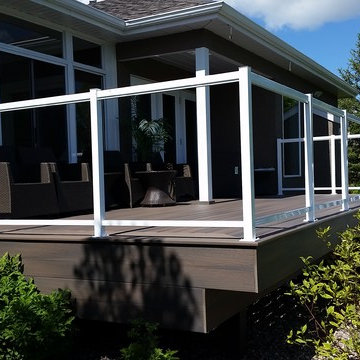
Ispirazione per un patio o portico stile americano di medie dimensioni e dietro casa con pedane e nessuna copertura
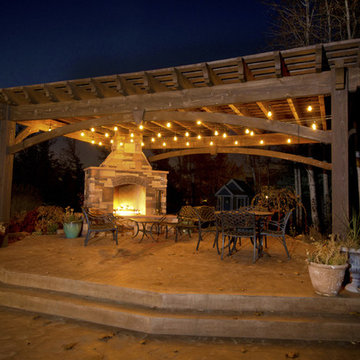
Solid wood timber frame pergola with an outdoor fireplace.
Esempio di un patio o portico stile americano di medie dimensioni e dietro casa con una pergola, un caminetto e lastre di cemento
Esempio di un patio o portico stile americano di medie dimensioni e dietro casa con una pergola, un caminetto e lastre di cemento
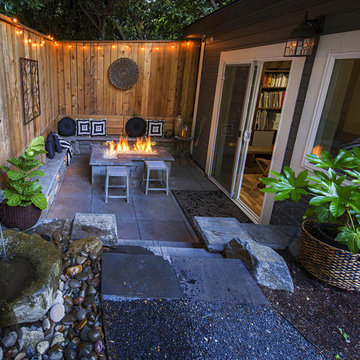
Bill Burk - http://beburk.zenfolio.com/bill-burk
Foto di un patio o portico american style di medie dimensioni e dietro casa con un focolare, ghiaia e nessuna copertura
Foto di un patio o portico american style di medie dimensioni e dietro casa con un focolare, ghiaia e nessuna copertura
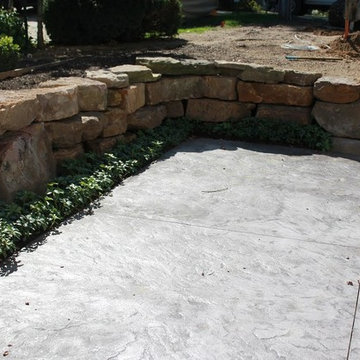
Foto di un patio o portico stile americano di medie dimensioni e dietro casa con cemento stampato e nessuna copertura
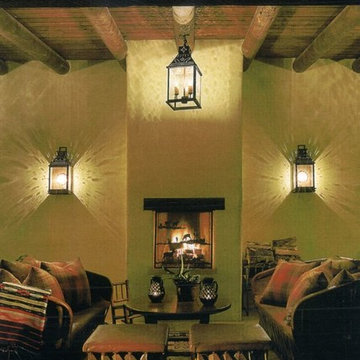
Robert Reck
Esempio di un portico stile americano davanti casa con un focolare, pavimentazioni in pietra naturale e un tetto a sbalzo
Esempio di un portico stile americano davanti casa con un focolare, pavimentazioni in pietra naturale e un tetto a sbalzo
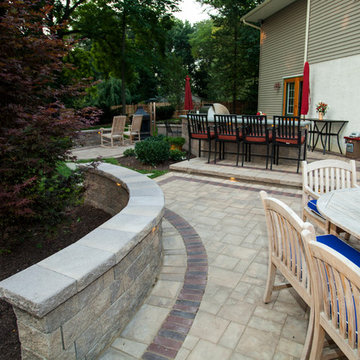
Unique dining area, with bar seating, sitting walls, and custom paver inlay. Grill island with landscape lighting. Natural stone walkway and Field stone wall.
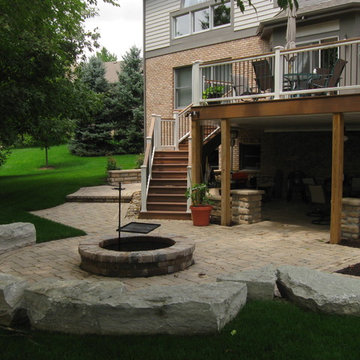
After! 3' excavation created usable living space under deck, new fiberon deck/handrail, cultured stone seat walls, paver patio, firepit, limestone boulder seat walls
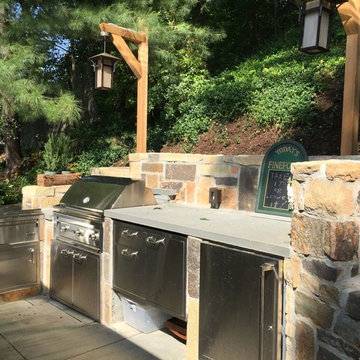
Idee per un patio o portico american style dietro casa e di medie dimensioni con pavimentazioni in cemento e nessuna copertura
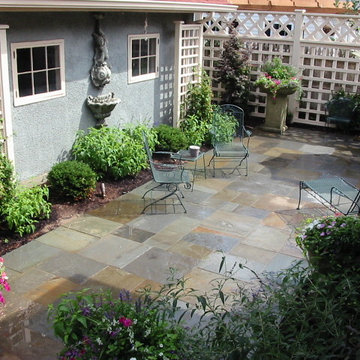
Foto di un patio o portico american style di medie dimensioni e nel cortile laterale con fontane e pavimentazioni in mattoni
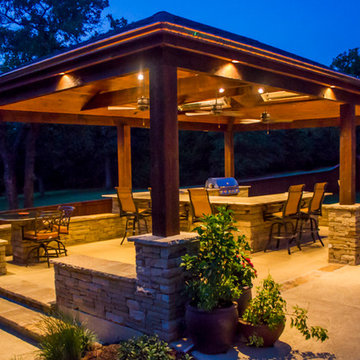
Inviting pavilion with a wrap-around granite countertop, an outdoor kitchen, and two flat screens designed and installed by Red Valley Landscape & Construction in Norman, OK.
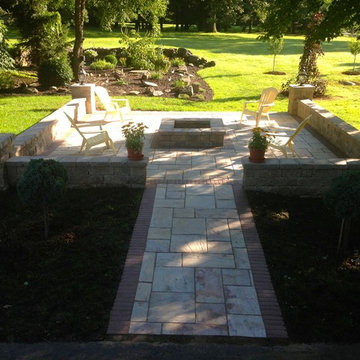
Esempio di un patio o portico american style di medie dimensioni e dietro casa con un focolare, cemento stampato e nessuna copertura
Patii e Portici american style neri - Foto e idee
6
