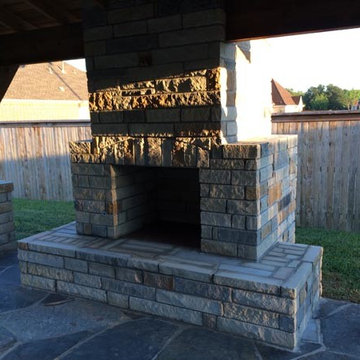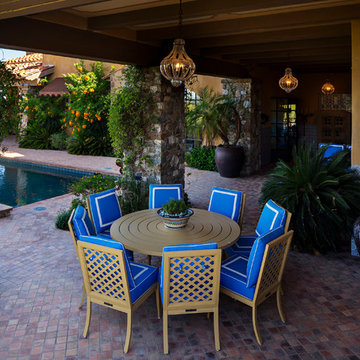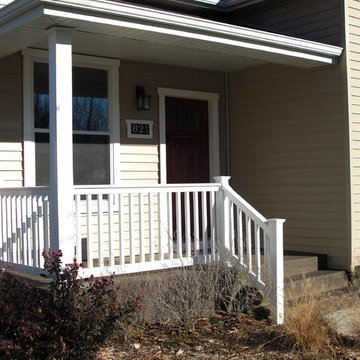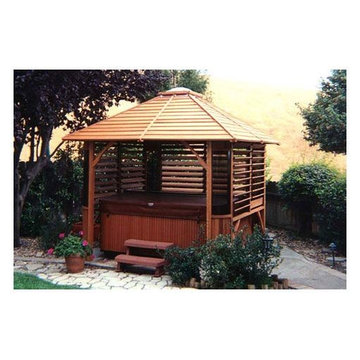Patii e Portici american style neri - Foto e idee
Filtra anche per:
Budget
Ordina per:Popolari oggi
41 - 60 di 2.757 foto
1 di 3
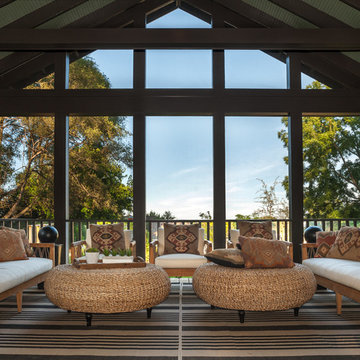
The screened porch is an inviting, casual space.
Contractor: Maven Development
Photo: Emily Rose Imagery
Esempio di un piccolo portico american style dietro casa con un portico chiuso e un tetto a sbalzo
Esempio di un piccolo portico american style dietro casa con un portico chiuso e un tetto a sbalzo
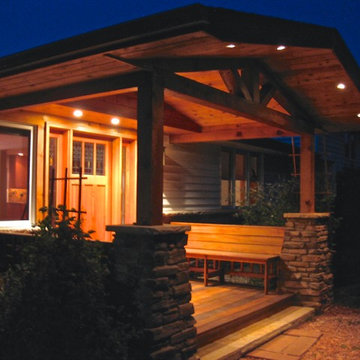
Front porch addition at dusk with recessed low voltage lighting. Three dimmable light zones provide lighting flexibility for the doorway, porch, and walkway.
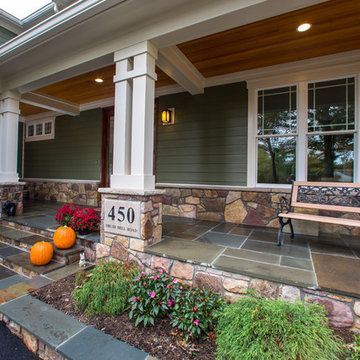
Bruce Buckley Photography
Foto di un grande portico stile americano davanti casa con pavimentazioni in pietra naturale e un tetto a sbalzo
Foto di un grande portico stile americano davanti casa con pavimentazioni in pietra naturale e un tetto a sbalzo
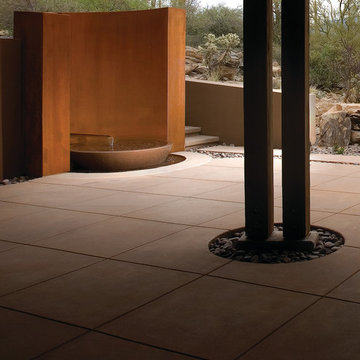
Visible from the kitchen and guest bed rooms, the third primary exterior space is a “morning patio” located on the east side of the house. Broad and finished in the ubiquitous concrete grid pattern, this private area repeats the motif seen throughout the exterior of large bowls placed on trapezoidal pedestals and planted with agaves. It’s another space in which the landscape rises above a series of low walls,but in this case, the sweep of those walls offers a curvilinear geometry that contrasts with the deck’s grid pattern.
The star of this space is a curved and ascending rusted-steel wall in the form of a half spiral. Its presence discretely divides the space, lending the guest room patio a sense of privacy from the public breakfast patio. On the guest patio side, the steel wall encompasses a small waterfeature in which a delicate plume of water rises just a couple of inches above the water’s surface to provide a tranquil, trickling sound that conjures feelings of serenity in the calm, quiet space. The sweeping wall of corten steel also has a continuous six inch wide vertical cleft that allows an axial glimpse of the plume from the public side and, from the opposite angle, a sliver view through to the public space beyond. A cantilevered steel sluice spills from the cleft into a pebble filled reflecting bowl that overflows yet again into a final pebble filled basin set only one inch below deck level.
At night, the plume, lower basin and impact zone of the sluiceway are all lit from beneath the water's surface, projecting a dancing light onto the graceful arch of the corten steel room divider.
michaelwoodall.com
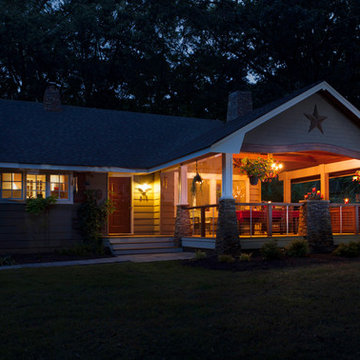
Immagine di un portico stile americano davanti casa e di medie dimensioni con pedane e un tetto a sbalzo
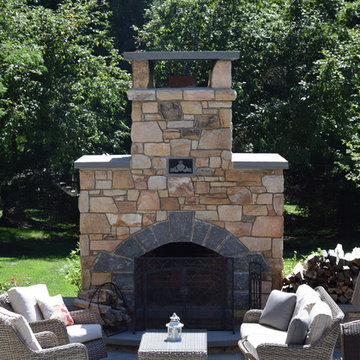
Idee per un patio o portico american style di medie dimensioni e in cortile con un focolare, pavimentazioni in cemento e nessuna copertura
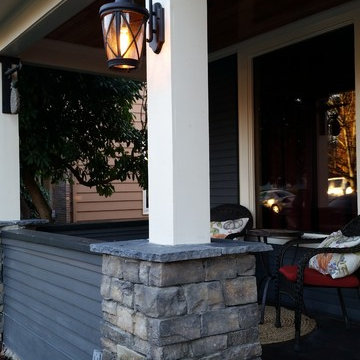
The original front porch had rot and settlement issues. We supported the roof and then removed the existing porch. We built a new porch, walls and columns. With fir flooring, bead board ceiling and stone columns we were able to dramatically improve the curb appeal of this early 1900's craftsman
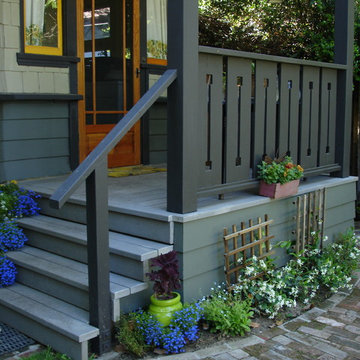
Foto di un portico american style di medie dimensioni e davanti casa con pavimentazioni in mattoni
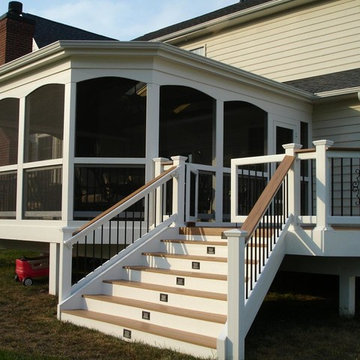
Immagine di un portico american style di medie dimensioni e dietro casa con un portico chiuso, pedane e un tetto a sbalzo
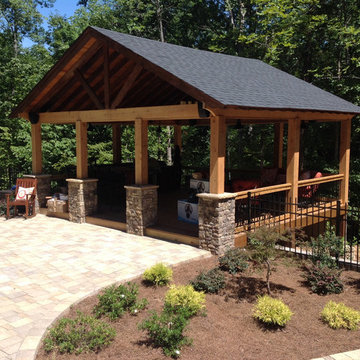
Esempio di un patio o portico american style di medie dimensioni e dietro casa con pavimentazioni in mattoni e un gazebo o capanno
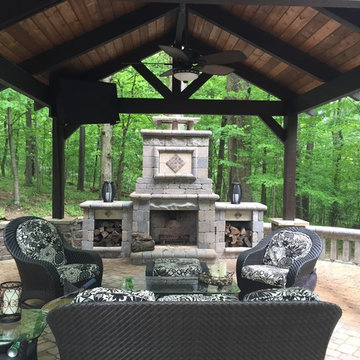
Esempio di un grande patio o portico stile americano dietro casa con un focolare, pavimentazioni in cemento e un tetto a sbalzo
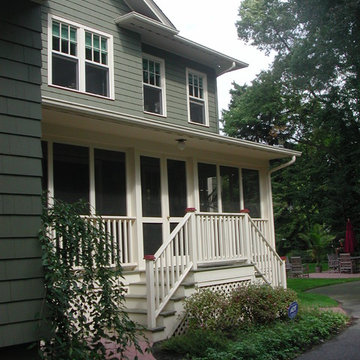
FRIENDS AND FAMILY enter through the screened porch off of the driveway.
A DOUBLE STAIRCASE leads to either the front or the back yards.
Foto di un portico stile americano di medie dimensioni e nel cortile laterale con un portico chiuso, pavimentazioni in mattoni e un tetto a sbalzo
Foto di un portico stile americano di medie dimensioni e nel cortile laterale con un portico chiuso, pavimentazioni in mattoni e un tetto a sbalzo
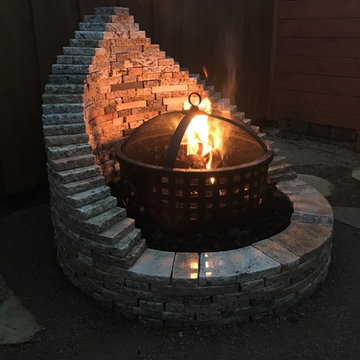
Idee per un patio o portico american style di medie dimensioni e dietro casa con un focolare, pavimentazioni in pietra naturale e nessuna copertura
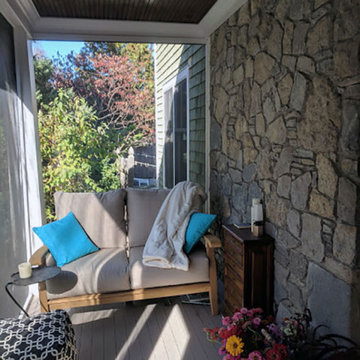
The owners never spent any time on their front porch until we enclosed it and screened it in. Now they tell us they're out there all the time. We get it; it's an inviting space!
We trimmed the porch and put up screens, installed new floors and ceiling, and added some crown molding.
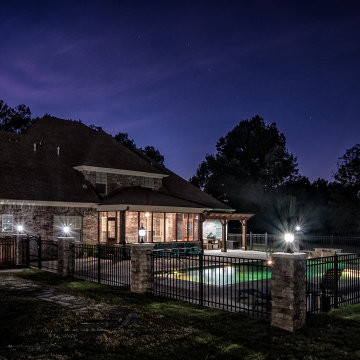
Esempio di un patio o portico american style di medie dimensioni e dietro casa con cemento stampato e una pergola
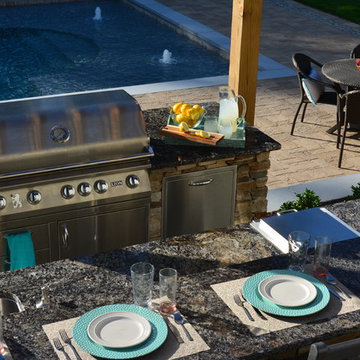
Immagine di un grande patio o portico american style dietro casa con pavimentazioni in cemento e una pergola
Patii e Portici american style neri - Foto e idee
3
