Patii e Portici american style nel cortile laterale - Foto e idee
Filtra anche per:
Budget
Ordina per:Popolari oggi
81 - 100 di 507 foto
1 di 3
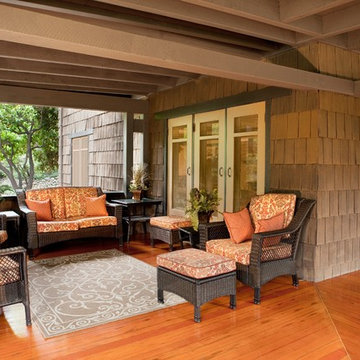
Ispirazione per un grande patio o portico stile americano nel cortile laterale con pedane e una pergola
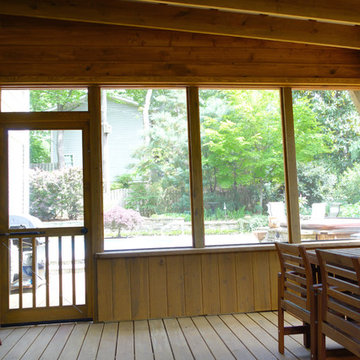
Paul Sibley, Sparrow Photography
Idee per un portico stile americano di medie dimensioni e nel cortile laterale con un portico chiuso, pedane e un tetto a sbalzo
Idee per un portico stile americano di medie dimensioni e nel cortile laterale con un portico chiuso, pedane e un tetto a sbalzo
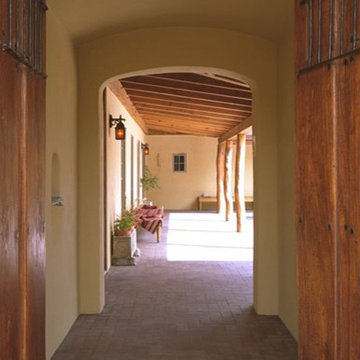
The clients wanted a “solid, old-world feel”, like an old Mexican hacienda, small yet energy-efficient. They wanted a house that was warm and comfortable, with monastic simplicity; the sense of a house as a haven, a retreat.
The project’s design origins come from a combination of the traditional Mexican hacienda and the regional Northern New Mexican style. Room proportions, sizes and volume were determined by assessing traditional homes of this character. This was combined with a more contemporary geometric clarity of rooms and their interrelationship. The overall intent was to achieve what Mario Botta called “A newness of the old and an archaeology of the new…a sense both of historic continuity and of present day innovation”.
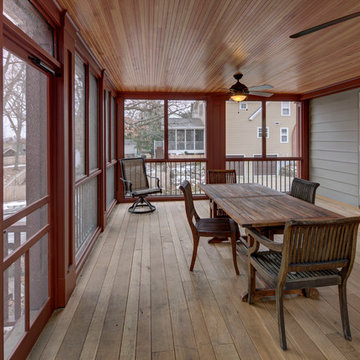
A growing family needed extra space in their 1930 Bungalow. We designed an addition sensitive to the neighborhood and complimentary to the original design that includes a generously sized one car garage, a 350 square foot screen porch and a master suite with walk-in closet and bathroom. The original upstairs bathroom was remodeled simultaneously, creating two new bathrooms. The master bathroom has a curbless shower and glass tile walls that give a contemporary vibe. The screen porch has a fir beadboard ceiling and the floor is random width white oak planks milled from a 120 year-old tree harvested from the building site to make room for the addition.
photo by Skot Weidemann
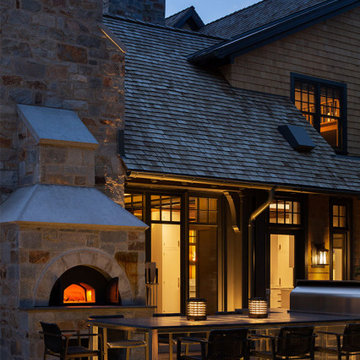
Esempio di un patio o portico stile americano di medie dimensioni e nel cortile laterale con un caminetto, pavimentazioni in pietra naturale e nessuna copertura
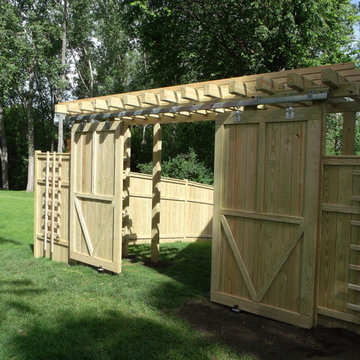
This project consist of a very large privacy fence system and two arbors with attached trellises.
What I think I have accomplished here is a good marriage between the garden structure and the home. The home itself in what we call its "previous life" was a real operating barn.
The attached photos that I have taken for this display show both before and after shots of the home and surrounding grounds.
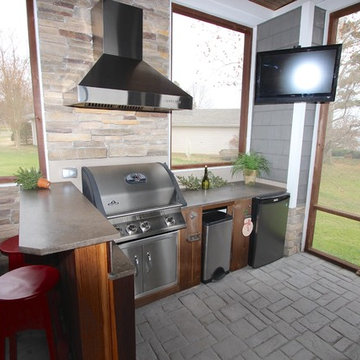
J. Wallace
Immagine di un patio o portico american style di medie dimensioni e nel cortile laterale con un tetto a sbalzo
Immagine di un patio o portico american style di medie dimensioni e nel cortile laterale con un tetto a sbalzo
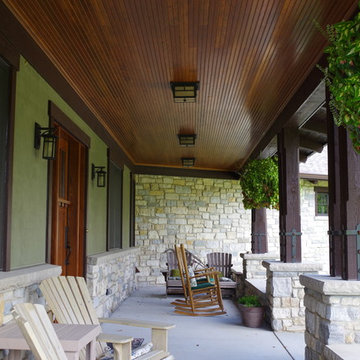
Foto di un grande portico stile americano nel cortile laterale con un portico chiuso, un tetto a sbalzo e lastre di cemento
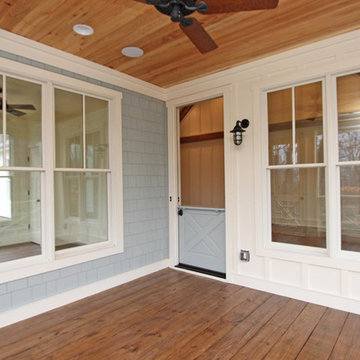
T&T Photos
Idee per un portico stile americano di medie dimensioni e nel cortile laterale con un portico chiuso, pedane e un tetto a sbalzo
Idee per un portico stile americano di medie dimensioni e nel cortile laterale con un portico chiuso, pedane e un tetto a sbalzo
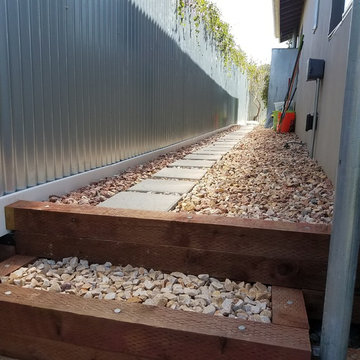
The rocks are a mixture of native stones found in the SouthWest.
The fence is made from galvanized steel, and the reflective surface redirects natural sunlight from overhead into the space where it was previously in deep shade.
A new set of steps were installed at the lower end of the Walkway, built using Wood and filled with SouthWestern Native Rocks.
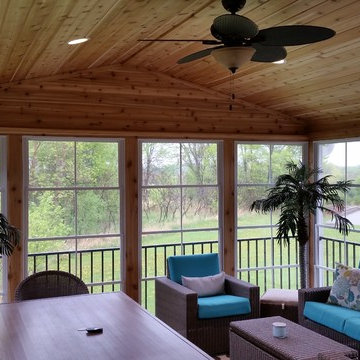
Ispirazione per un portico american style di medie dimensioni e nel cortile laterale con un portico chiuso, pedane e un tetto a sbalzo
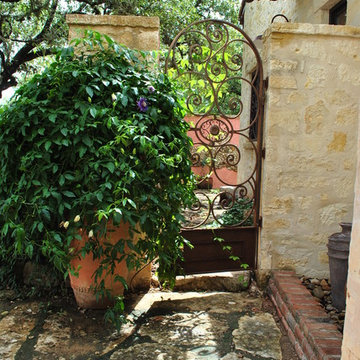
The decorative iron gate leads to the private courtyard that opens from the master bath.
We organized the casitas and main house of this hacienda around a colonnade-lined courtyard. Walking from the parking court through the exterior wood doors and stepping into the courtyard has the effect of slowing time.
The hand carved stone fountain in the center is a replica of one in Mexico.
Viewed from this site on Seco Creek near Utopia, the surrounding tree-covered hills turn a deep blue-green in the distance.
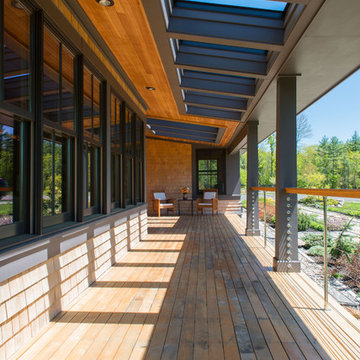
A key feature in the home’s energy efficiency is the use of the sun. Architect Christopher Briley designed the roof cutouts in the south-facing porch to capture the sun’s rays but angled them to let in the warm winter sun (which is lower in the sky) while blocking the hot, penetrating summer sun (which is higher in the sky).
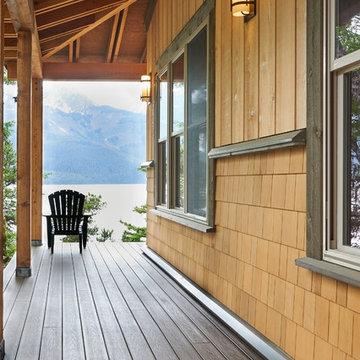
A covered deck on three sides of the house affords a spectacular view across the Chilkat Inlet. In predominantly rainy Southeast Alaska, the owners can "commute" outside from their bedroom to the kitchen without getting wet!
Photos: Robert Drucker, Red Cottage Studios
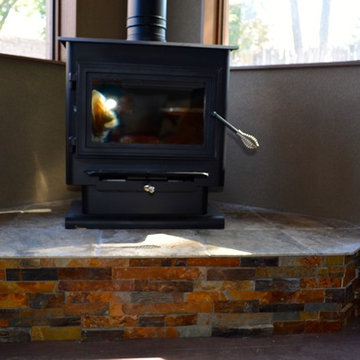
Wood burning stove on screened in porch
Esempio di un grande portico american style nel cortile laterale con un portico chiuso, piastrelle e un tetto a sbalzo
Esempio di un grande portico american style nel cortile laterale con un portico chiuso, piastrelle e un tetto a sbalzo
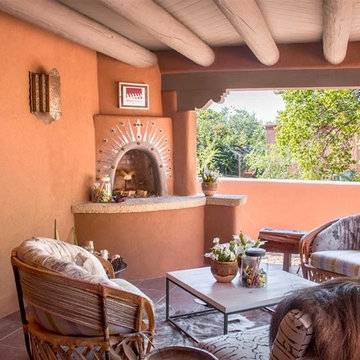
A collaboration with David Naylor Interiors on an outdoor portal for ShowHouse Santa Fe 2016. Photo credits: Santa Fe Properties, Elisa Macomber
Esempio di un patio o portico american style di medie dimensioni e nel cortile laterale con un focolare, piastrelle e un tetto a sbalzo
Esempio di un patio o portico american style di medie dimensioni e nel cortile laterale con un focolare, piastrelle e un tetto a sbalzo
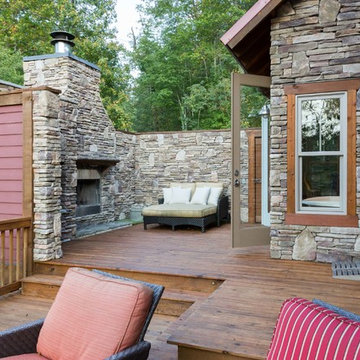
Matthew Turlington
Esempio di un portico stile americano di medie dimensioni e nel cortile laterale con pedane
Esempio di un portico stile americano di medie dimensioni e nel cortile laterale con pedane
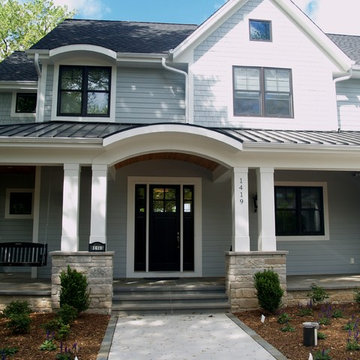
The eyebrow roof at the front door draws guests up toward the front door.
Foto di un grande portico stile americano nel cortile laterale con pavimentazioni in pietra naturale e un tetto a sbalzo
Foto di un grande portico stile americano nel cortile laterale con pavimentazioni in pietra naturale e un tetto a sbalzo
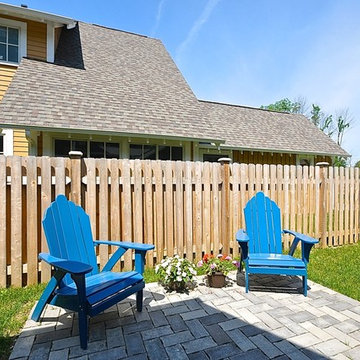
Esempio di un patio o portico stile americano nel cortile laterale con pavimentazioni in mattoni
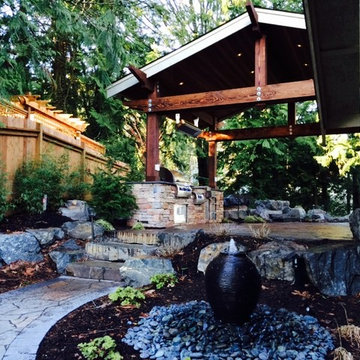
Ispirazione per un patio o portico american style di medie dimensioni e nel cortile laterale con pavimentazioni in cemento e un gazebo o capanno
Patii e Portici american style nel cortile laterale - Foto e idee
5