Patii e Portici american style nel cortile laterale - Foto e idee
Filtra anche per:
Budget
Ordina per:Popolari oggi
41 - 60 di 506 foto
1 di 3
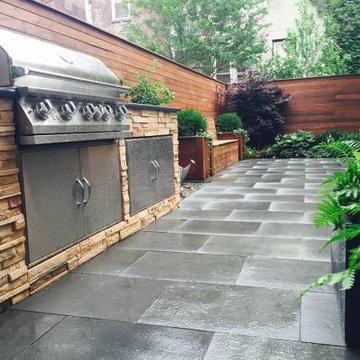
Esempio di un patio o portico stile americano di medie dimensioni e nel cortile laterale con pavimentazioni in cemento e nessuna copertura
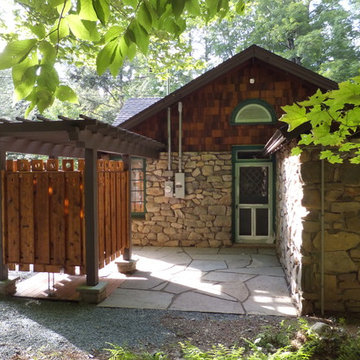
Ben Nicholson
Esempio di un piccolo patio o portico stile americano nel cortile laterale con pavimentazioni in pietra naturale e una pergola
Esempio di un piccolo patio o portico stile americano nel cortile laterale con pavimentazioni in pietra naturale e una pergola
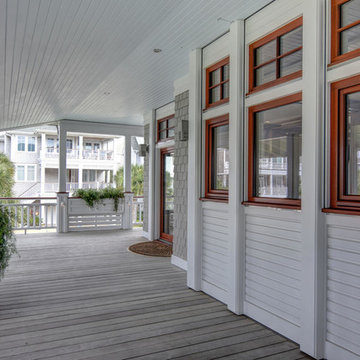
Ispirazione per un grande portico stile americano nel cortile laterale con pedane e un tetto a sbalzo
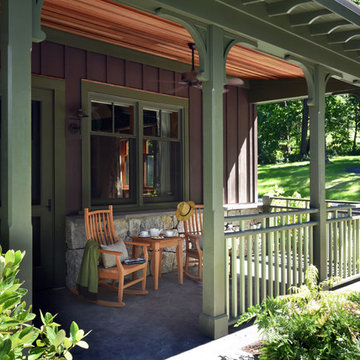
Ken Hayden
Idee per un piccolo portico stile americano nel cortile laterale con cemento stampato e un tetto a sbalzo
Idee per un piccolo portico stile americano nel cortile laterale con cemento stampato e un tetto a sbalzo
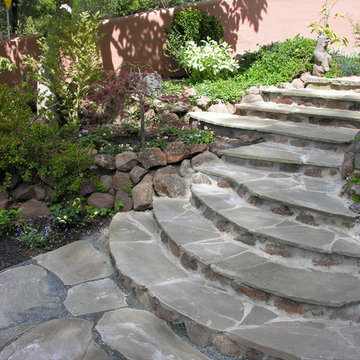
We widened an original staircase into more of a grand and open entryway, while maintaining the charming organic nature of the garden.
Esempio di un piccolo patio o portico american style nel cortile laterale con pavimentazioni in pietra naturale
Esempio di un piccolo patio o portico american style nel cortile laterale con pavimentazioni in pietra naturale
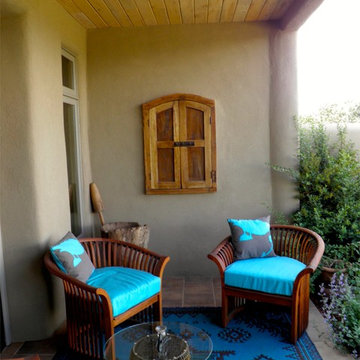
The Salamander Co. LLC.
Esempio di un patio o portico american style nel cortile laterale con cemento stampato e un tetto a sbalzo
Esempio di un patio o portico american style nel cortile laterale con cemento stampato e un tetto a sbalzo
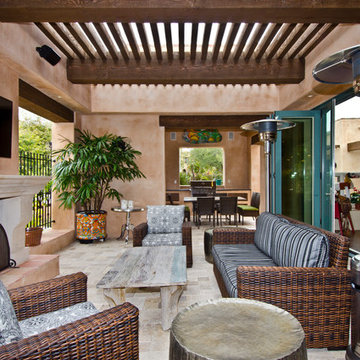
Christopher Vialpando, http://chrisvialpando.com
Ispirazione per un patio o portico stile americano di medie dimensioni e nel cortile laterale con pavimentazioni in pietra naturale, una pergola e un caminetto
Ispirazione per un patio o portico stile americano di medie dimensioni e nel cortile laterale con pavimentazioni in pietra naturale, una pergola e un caminetto
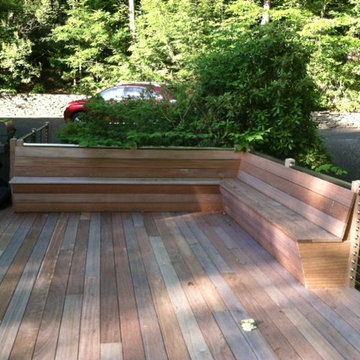
Idee per un patio o portico american style di medie dimensioni e nel cortile laterale con pedane e nessuna copertura
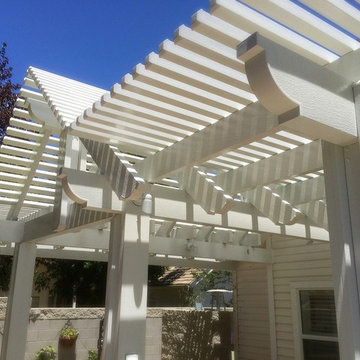
Today, almost any activity you enjoy inside your home you can bring to the outside. Depending on your budget, your outdoor room can be simple, with a stamped concrete patio, a grill and a table for dining, or more elaborate with a fully functional outdoor kitchen complete with concrete countertops for preparing and serving food, a sink and a refrigerator. You can take the concept even further by adding such amenities as a concrete pizza oven, a fireplace or fire-pit, a concrete bar-top for serving cocktails, an architectural concrete fountain, landscape lighting and concrete statuary.
Cooking
Something to cook with, such as a barbecue grill or wood-fired pizza oven, and countertops for food preparation and serving are key elements in a well-designed outdoor kitchen. Concrete countertops offer the advantages of weather resistance and versatility, since they can be formed into any shape you desire to suit the space. A coat of sealer will simplify cleanup by protecting your countertop from stains. Other amenities, such as concrete bar-tops and outdoor sinks with plumbing, can expand your entertainment options.
Hearth
Wood-burning or gas fireplaces, fire pits, chimineas and portable patio heaters extend the enjoyment of outdoor living well into the evening while creating a cozy conversation area for people to gather around.
Perhaps you have realized there is more to life than work and gathering around a TV at the end of the day. A custom-built, outdoor living area allows you to entertain friends, spend time with your family or just unwind after a long day. Our customers all agree, a custom built outdoor living area brings people together.
With the addition of a patio cover or pergola, your backyard and landscape can be transformed into a scenic extension of your residence or even a luxurious entertainment area. Our services have made possible the creation of outdoor kitchens, fireplaces, shady playgrounds, spas, arts studios, reading havens and living rooms.
Greg Perger
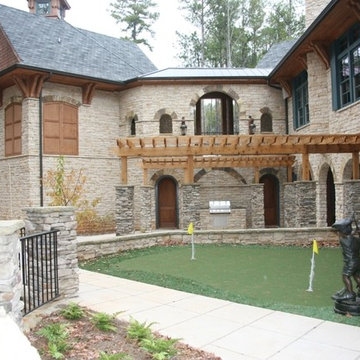
Daco Real Stone Veneer transformed this elegant homestead into a priceless masterpiece featuring cedar pergola and a putting green
Esempio di un grande patio o portico stile americano nel cortile laterale con pavimentazioni in cemento e una pergola
Esempio di un grande patio o portico stile americano nel cortile laterale con pavimentazioni in cemento e una pergola
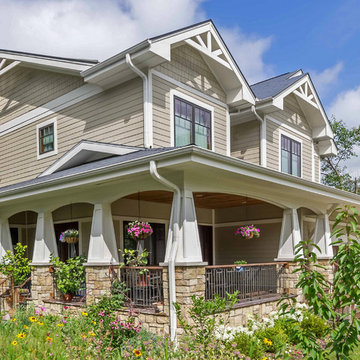
New Craftsman style home, approx 3200sf on 60' wide lot. Views from the street, highlighting front porch, large overhangs, Craftsman detailing. Photos by Robert McKendrick Photography.
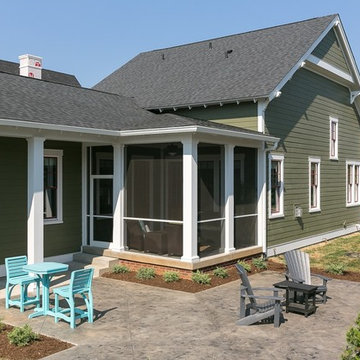
Foto di un ampio patio o portico american style nel cortile laterale con pavimentazioni in pietra naturale e un focolare
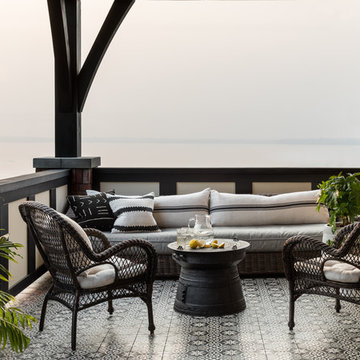
Haris Kenjar Photography and Design
Foto di un portico stile americano di medie dimensioni e nel cortile laterale con un portico chiuso, piastrelle e un tetto a sbalzo
Foto di un portico stile americano di medie dimensioni e nel cortile laterale con un portico chiuso, piastrelle e un tetto a sbalzo
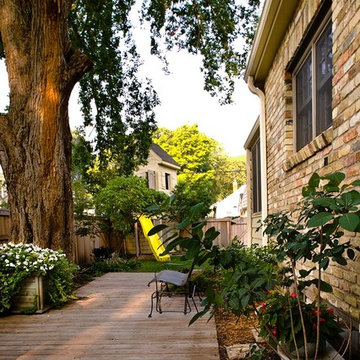
Tabor Group Landscape
www.taborlandscape.com
Foto di un patio o portico american style nel cortile laterale con pedane
Foto di un patio o portico american style nel cortile laterale con pedane
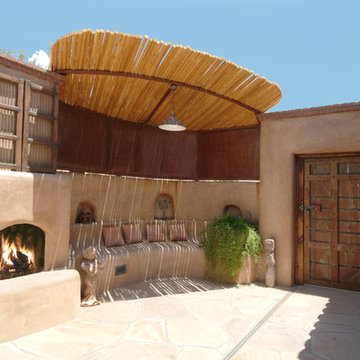
Rear yard backed up to other homes above. Use of small round pieces of wood and rusted metal over a png banco solved the problem creatively. Fireplace adds interest.
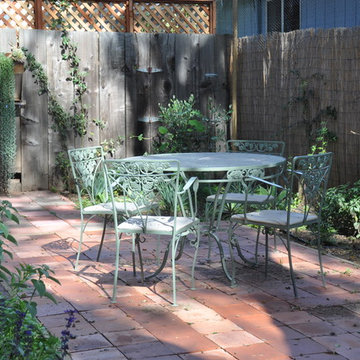
After picture
Added this old brick tile we salvaged from a job and added some nice plantings and this antique table and chairs for a bit of charm.
Idee per un piccolo patio o portico stile americano nel cortile laterale con pavimentazioni in mattoni
Idee per un piccolo patio o portico stile americano nel cortile laterale con pavimentazioni in mattoni
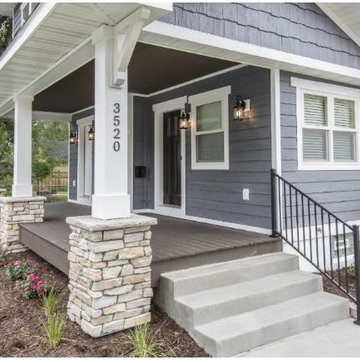
Open porch off the main entry. Stone column bases.
Idee per un piccolo portico american style nel cortile laterale con pedane e un tetto a sbalzo
Idee per un piccolo portico american style nel cortile laterale con pedane e un tetto a sbalzo
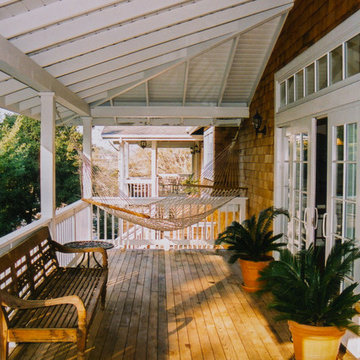
Photo by Gregory Dedona Architect
Exterior covered porch with open rafter ceiling.
Immagine di un portico american style di medie dimensioni e nel cortile laterale con pedane e un tetto a sbalzo
Immagine di un portico american style di medie dimensioni e nel cortile laterale con pedane e un tetto a sbalzo
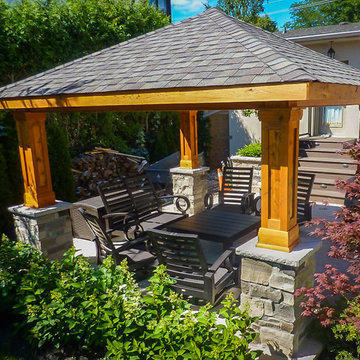
Gazebo, Decks and Patios
Idee per un piccolo patio o portico american style nel cortile laterale con pedane e un gazebo o capanno
Idee per un piccolo patio o portico american style nel cortile laterale con pedane e un gazebo o capanno
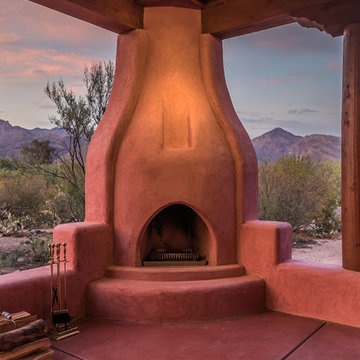
Colored concrete floors match the rose hue of the stuccoed kiva porch fireplace.
Idee per un patio o portico american style nel cortile laterale con lastre di cemento e una pergola
Idee per un patio o portico american style nel cortile laterale con lastre di cemento e una pergola
Patii e Portici american style nel cortile laterale - Foto e idee
3