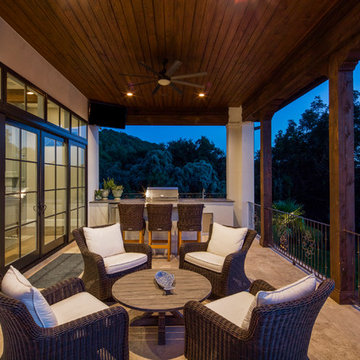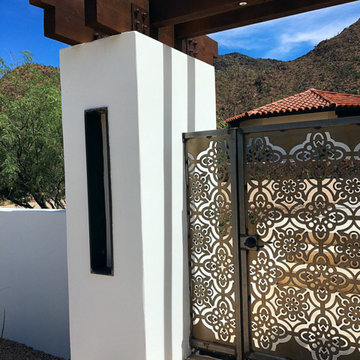Patii e Portici american style grandi - Foto e idee
Filtra anche per:
Budget
Ordina per:Popolari oggi
61 - 80 di 4.112 foto
1 di 3
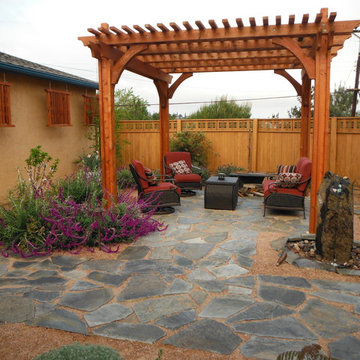
Immagine di un grande patio o portico american style dietro casa con una pergola, fontane e ghiaia
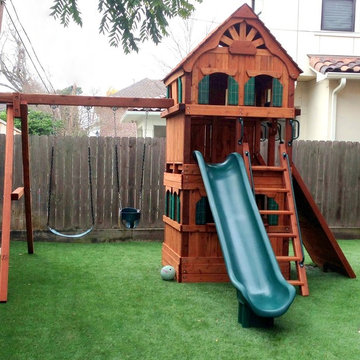
Backyard
Ispirazione per un grande patio o portico stile americano dietro casa con lastre di cemento e un tetto a sbalzo
Ispirazione per un grande patio o portico stile americano dietro casa con lastre di cemento e un tetto a sbalzo
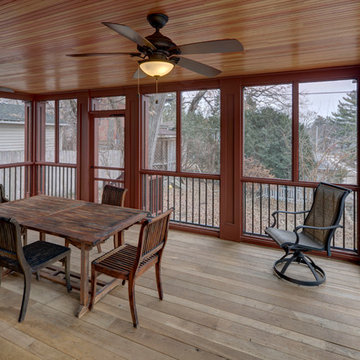
A growing family needed extra space in their 1930 Bungalow. We designed an addition sensitive to the neighborhood and complimentary to the original design that includes a generously sized one car garage, a 350 square foot screen porch and a master suite with walk-in closet and bathroom. The original upstairs bathroom was remodeled simultaneously, creating two new bathrooms. The master bathroom has a curbless shower and glass tile walls that give a contemporary vibe. The screen porch has a fir beadboard ceiling and the floor is random width white oak planks milled from a 120 year-old tree harvested from the building site to make room for the addition.
photo by Skot Weidemann
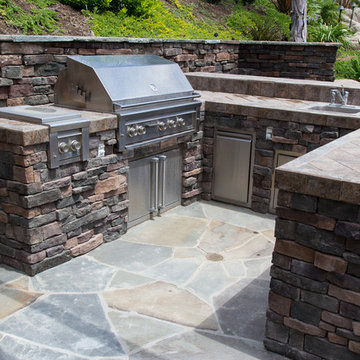
Flagstone patio with stacked stone fireplace and BBQ
Photo By: Jannus Studios
Esempio di un grande patio o portico stile americano dietro casa con pavimentazioni in pietra naturale e una pergola
Esempio di un grande patio o portico stile americano dietro casa con pavimentazioni in pietra naturale e una pergola
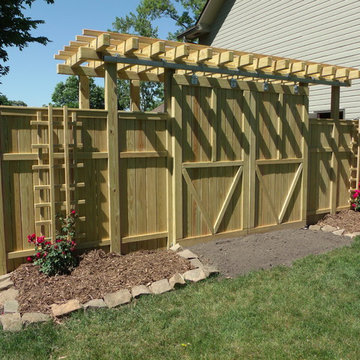
This project consist of a very large privacy fence system and two arbors with attached trellises.
What I think I have accomplished here is a good marriage between the garden structure and the home. The home itself in what we call its "previous life" was a real operating barn.
The attached photos that I have taken for this display show both before and after shots of the home and surrounding grounds.
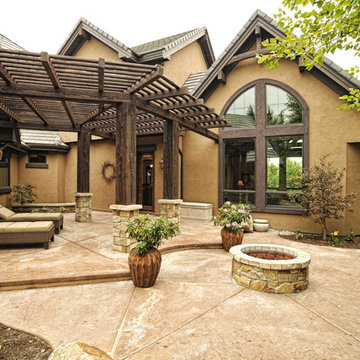
Esempio di un grande patio o portico stile americano dietro casa con un focolare, cemento stampato e una pergola
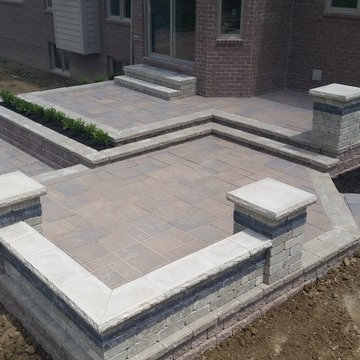
Unilock Brick Paver Patio Design - Multi-Level. Retaining Walls to Raise with Built in Flower Box. Unilock Seating Walls and Outdoor Brick Fire Pit, Square Design. Ledgestone Coping to Finish. Tumbled Retaining Walls and Beacon Hill Flagstone Pavers
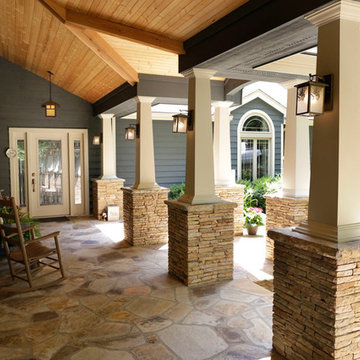
Esempio di un grande portico stile americano davanti casa con pavimentazioni in pietra naturale e un tetto a sbalzo
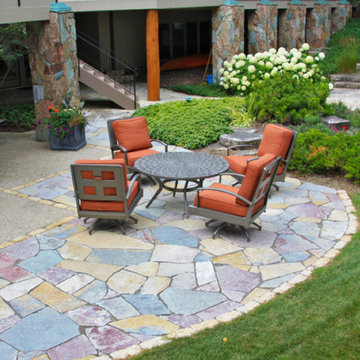
Chilton stone patio installed to provide patio extension and living area in the sunshine. Chilton stone is a good match to the stone used on the pillars.
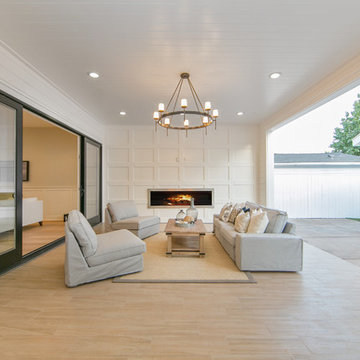
Ryan Galvin at ryangarvinphotography.com
This is a ground up custom home build in eastside Costa Mesa across street from Newport Beach in 2014. It features 10 feet ceiling, Subzero, Wolf appliances, Restoration Hardware lighting fixture, Altman plumbing fixture, Emtek hardware, European hard wood windows, wood windows. The California room is so designed to be part of the great room as well as part of the master suite.
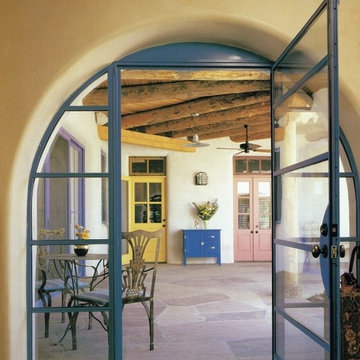
Steel and glass entry door set in double abobe arched opening. View is from entry hall looking out to entry portal with peeled log ceiling and stone floors. Dining Room with sixteen foot sliding glass door is on the left followed by the kitchen, butler pantry through the yellow door and guest suite through the red French doors.
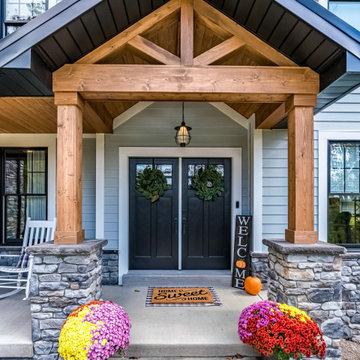
front porch
Foto di un grande portico american style davanti casa con lastre di cemento e un tetto a sbalzo
Foto di un grande portico american style davanti casa con lastre di cemento e un tetto a sbalzo
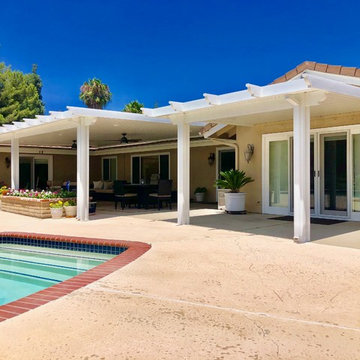
Ispirazione per un grande patio o portico stile americano dietro casa con cemento stampato e una pergola
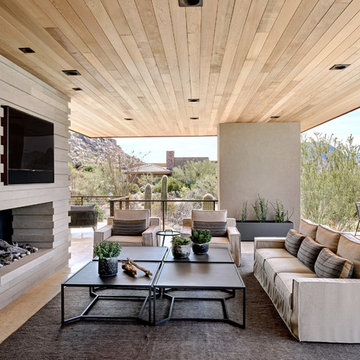
Located near the base of Scottsdale landmark Pinnacle Peak, the Desert Prairie is surrounded by distant peaks as well as boulder conservation easements. This 30,710 square foot site was unique in terrain and shape and was in close proximity to adjacent properties. These unique challenges initiated a truly unique piece of architecture.
Planning of this residence was very complex as it weaved among the boulders. The owners were agnostic regarding style, yet wanted a warm palate with clean lines. The arrival point of the design journey was a desert interpretation of a prairie-styled home. The materials meet the surrounding desert with great harmony. Copper, undulating limestone, and Madre Perla quartzite all blend into a low-slung and highly protected home.
Located in Estancia Golf Club, the 5,325 square foot (conditioned) residence has been featured in Luxe Interiors + Design’s September/October 2018 issue. Additionally, the home has received numerous design awards.
Desert Prairie // Project Details
Architecture: Drewett Works
Builder: Argue Custom Homes
Interior Design: Lindsey Schultz Design
Interior Furnishings: Ownby Design
Landscape Architect: Greey|Pickett
Photography: Werner Segarra
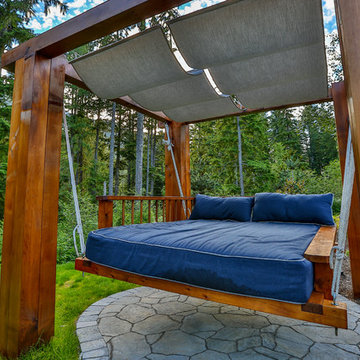
A cedar free-standing, gable style patio cover with beautiful landscaping and stone walkways that lead around the house. This project also has a day bed that is surrounded by landscaping and a water fountain.
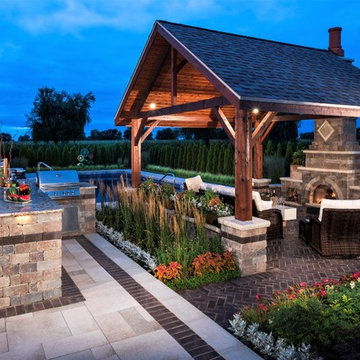
If a night time dip in the pool cools anyone off too much, they can warm up by the fireplace. Photography by Jerry Portelli of Architectural Specialists.
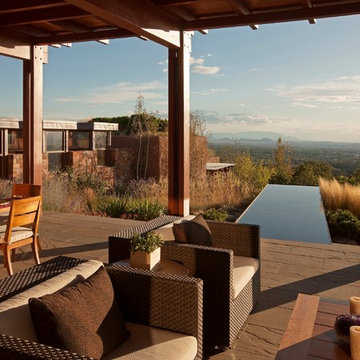
Copyright © 2009 Robert Reck. All Rights Reserved.
Ispirazione per un grande portico stile americano dietro casa con fontane e una pergola
Ispirazione per un grande portico stile americano dietro casa con fontane e una pergola
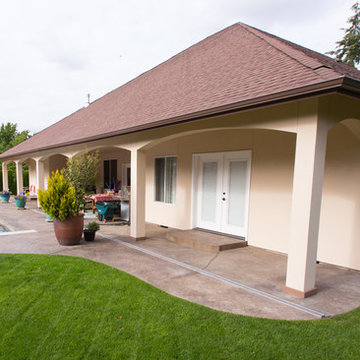
Esempio di un grande patio o portico stile americano dietro casa con lastre di cemento e un tetto a sbalzo
Patii e Portici american style grandi - Foto e idee
4
