Patii e Portici american style grandi - Foto e idee
Filtra anche per:
Budget
Ordina per:Popolari oggi
141 - 160 di 4.118 foto
1 di 3
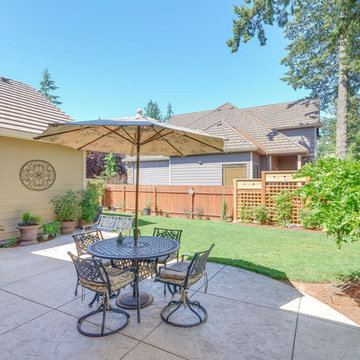
Photo credit www.re-pdx.com
Ispirazione per un grande patio o portico american style dietro casa con lastre di cemento
Ispirazione per un grande patio o portico american style dietro casa con lastre di cemento
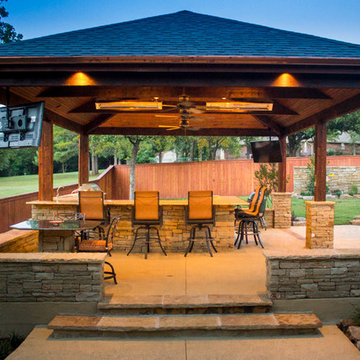
Red Valley Landscape & Construction is Oklahoma's company for top of the line pools, pavilions, outdoor kitchens and more. This unique pavilion features an outdoor kitchen with a wrap-around granite countertop.
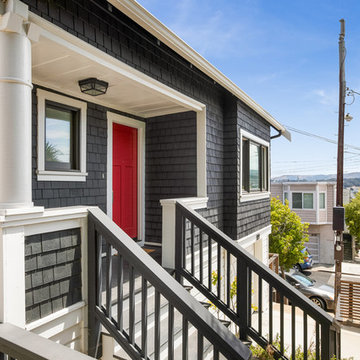
Idee per un grande portico stile americano davanti casa con un tetto a sbalzo
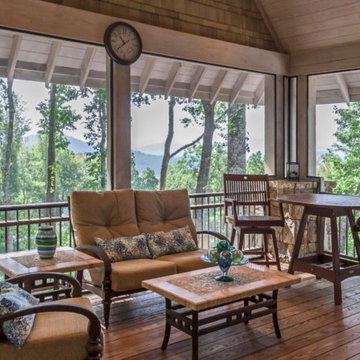
Foto di un grande portico stile americano dietro casa con un portico chiuso, pedane e un tetto a sbalzo
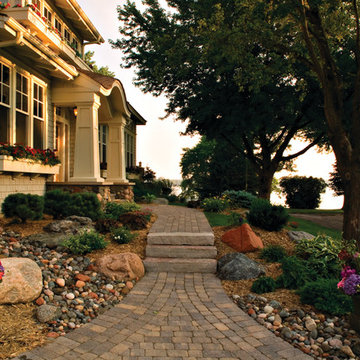
Tabor Group Landscape
www.taborlandscape.com
Esempio di un grande portico stile americano davanti casa con un tetto a sbalzo e pedane
Esempio di un grande portico stile americano davanti casa con un tetto a sbalzo e pedane
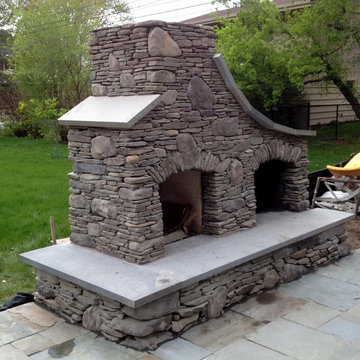
Bluestone and Field stone Fireplace in Edina, Minnesota.
by English Stone
Foto di un grande patio o portico american style dietro casa con un focolare e pavimentazioni in pietra naturale
Foto di un grande patio o portico american style dietro casa con un focolare e pavimentazioni in pietra naturale
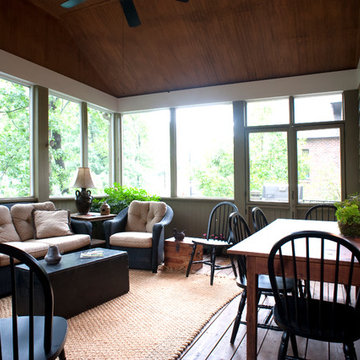
Idee per un grande portico stile americano dietro casa con pedane, un tetto a sbalzo e con illuminazione
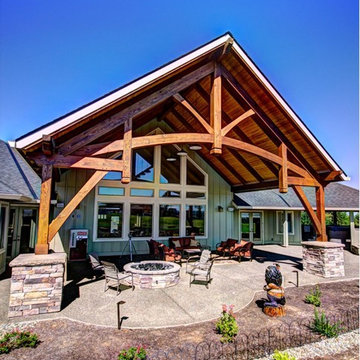
One of our custom home plan designs that won the 2014 Excellence award from the Portland Metro Homebuilders Association.
Esempio di un grande patio o portico american style dietro casa con un focolare, lastre di cemento e un tetto a sbalzo
Esempio di un grande patio o portico american style dietro casa con un focolare, lastre di cemento e un tetto a sbalzo
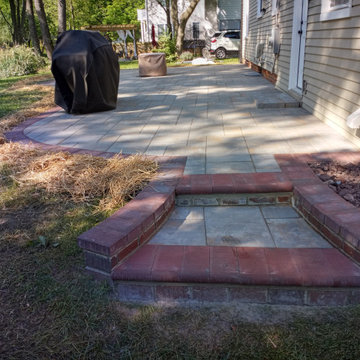
This project involves replacing the existing brick patio with a new Paver Westchester Blend [color ] XL and with a nice border Autumn Blend [color] that refreshes the design of the patio...
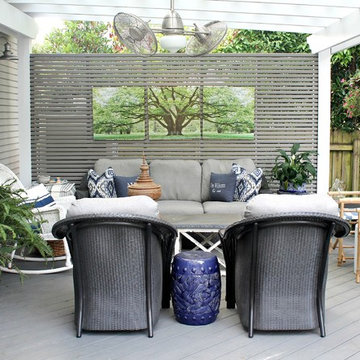
Foto di un grande portico american style dietro casa con pedane e una pergola
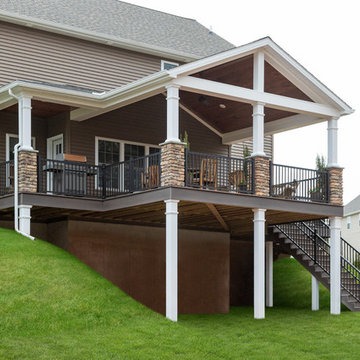
The project features a open-air covered deck with white columns accented with stone, a stained pine ceiling with recessed lighting, and composite decking and aluminum railing.
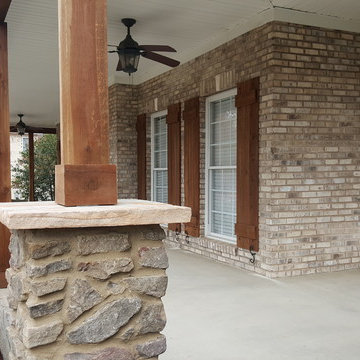
Another view of front porch with railings installed. Robert MacNab
Immagine di un grande portico stile americano davanti casa con lastre di cemento e un tetto a sbalzo
Immagine di un grande portico stile americano davanti casa con lastre di cemento e un tetto a sbalzo
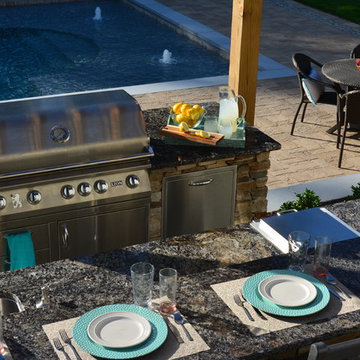
Immagine di un grande patio o portico american style dietro casa con pavimentazioni in cemento e una pergola
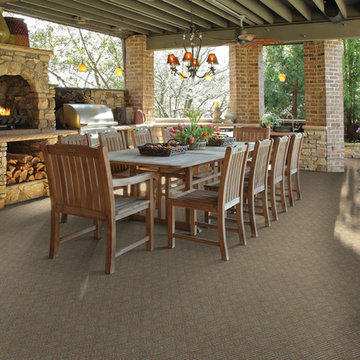
Outdoor carpet does not need to look like artificial grass. New carpet technology has provided beauttiful carpets that can be used in outdoor spaces. Here we installed such a carpet in a outdoor dining area.
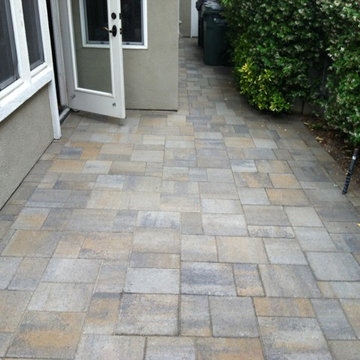
After photo of New installation of Belgard Catalina Pavers. Color Victorian. Pattern Random Ashlar. Also installation of New Belair wall with wall cap and fire pit.
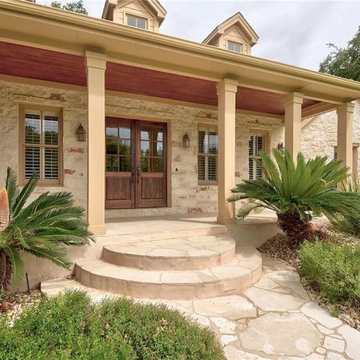
The front porch is a Texas version of the Southern Planter Cottage style with wood columns, a stained V-groove wood ceiling, native stone veneer and limestone porch floors and steps.
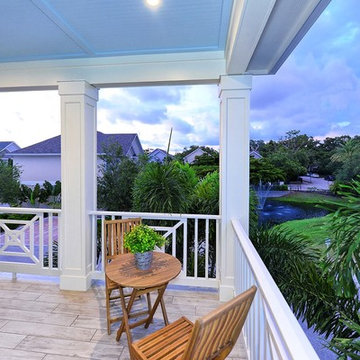
West of Trail coastal-inspired residence in Granada Park. Located between North Siesta Key and Oyster Bay, this home is designed with a contemporary coastal look that embraces pleasing proportions, uncluttered spaces and natural materials.
The Hibiscus, like all the homes in the gated enclave of Granada Park, is designed to maximize the maintenance-free lifestyle. Walk/bike to nearby shopping and dining, or just a quick drive Siesta Key Beach or downtown Sarasota. Custom-built by MGB Fine Custom Homes, this home blends traditional coastal architecture with the latest building innovations, green standards and smart home technology. High ceilings, wood floors, solid-core doors, solid-wood cabinetry, LED lighting, high-end kitchen, wide hallways, large bedrooms and sumptuous baths clearly show a respect for quality construction meant to stand the test of time. Green certification ensures energy efficiency, healthy indoor air, enhanced comfort and reduced utility costs. Smartphone home connectivity provides controls for lighting, data communication and security. Fortified for safer living, the well-designed floor plan features 2,464 square feet living area with 3 bedrooms, bonus room and 3.5 baths. The 20x20 outdoor great room on the second floor has grilling kitchen, fireplace and wall-mounted TV. Downstairs, the open living area combines the kitchen, dining room and great room. Other features include conditioned, standing-height storage room in the attic; impact-resistant, EnergyStar windows and doors; and the floor plan is elevator-ready.
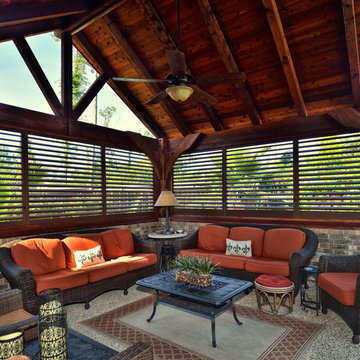
Ispirazione per un grande portico american style dietro casa con un portico chiuso, lastre di cemento e un tetto a sbalzo
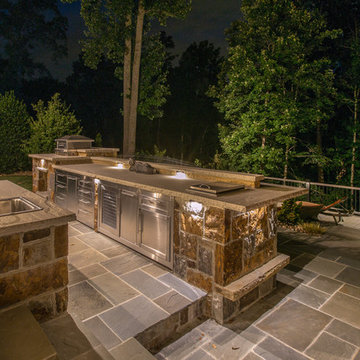
Photos by: Bruce Saunders with Connectivity Group LLC
Foto di un grande portico american style dietro casa con pavimentazioni in pietra naturale
Foto di un grande portico american style dietro casa con pavimentazioni in pietra naturale
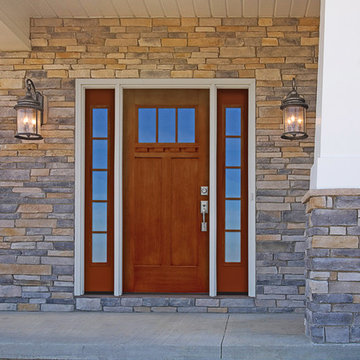
Stunningly realistic wood appearance...yet it’s fiberglass!
Our Signet fiberglass doors have taken fiberglass entry systems to the next level. The embossed woodgrain is an astonishingly accurate representation of real wood.
Signet fiberglass doors are available in Cherry, Mahogany, Oak, Fir and Knotty Alder Series, with 7 stain finishes per Series. Utilizing our exclusive DuraFuse™ Finishing System featuring P3 Fusion, ProVia's finish warranty is the best in the industry.
Structurally, the Signet fiberglass door is far superior to traditional fiberglass doors. The hinge and strike stiles are a robust 25⁄8" and 41⁄4" respectively, and are dovetailed to the top and bottom rails forming an integrated frame, ensuring unmatched strength and durability.
Patii e Portici american style grandi - Foto e idee
8