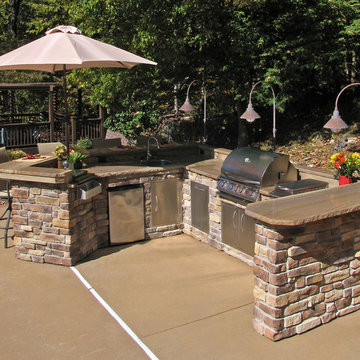Patii e Portici american style - Foto e idee
Filtra anche per:
Budget
Ordina per:Popolari oggi
141 - 160 di 3.846 foto
1 di 3
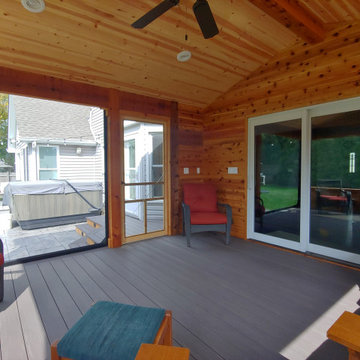
Idee per un portico american style di medie dimensioni e dietro casa con un portico chiuso, pedane, un tetto a sbalzo e parapetto in materiali misti
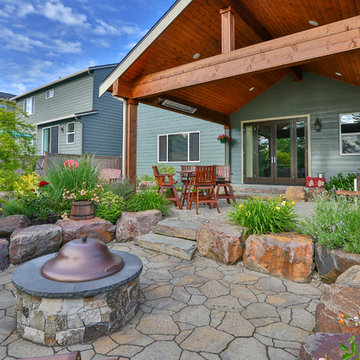
This is a beautiful gable style patio cover that is attached to the house. The patio cover has electric Infratech heaters and is complete with cedar wrapped posts and beams. The landscaping was done by Alderwood Landscaping and turned out beautifully.
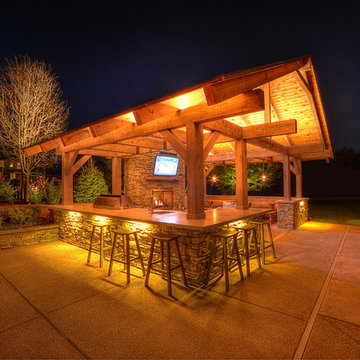
Foto di un grande patio o portico american style dietro casa con un gazebo o capanno
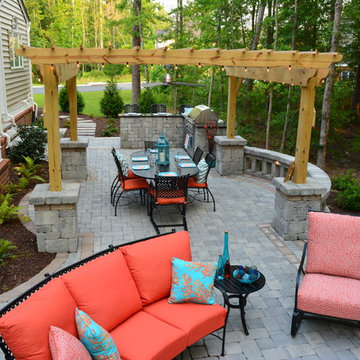
Greg Koehler
Ispirazione per un patio o portico american style di medie dimensioni e dietro casa con un focolare, pavimentazioni in cemento e una pergola
Ispirazione per un patio o portico american style di medie dimensioni e dietro casa con un focolare, pavimentazioni in cemento e una pergola
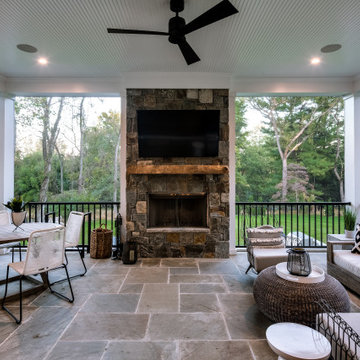
Large screened porch with fireplace and TV.
Foto di un grande portico stile americano dietro casa con un caminetto, pavimentazioni in pietra naturale e un tetto a sbalzo
Foto di un grande portico stile americano dietro casa con un caminetto, pavimentazioni in pietra naturale e un tetto a sbalzo
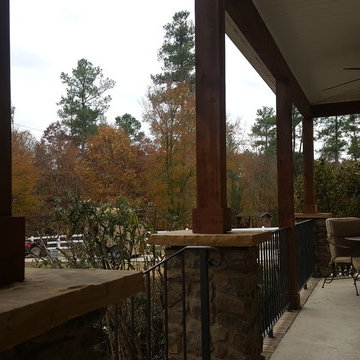
Back Porch: Custom handrails wrap all around, and beautifully accent stone and wood work.
Robert MacNab
Immagine di un grande portico stile americano davanti casa con lastre di cemento e un tetto a sbalzo
Immagine di un grande portico stile americano davanti casa con lastre di cemento e un tetto a sbalzo
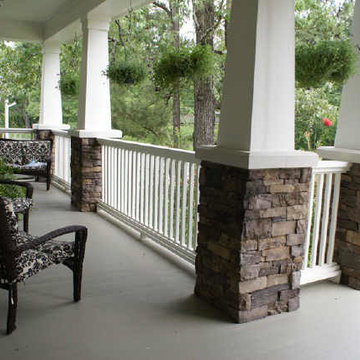
Esempio di un portico american style di medie dimensioni e davanti casa con lastre di cemento e un tetto a sbalzo
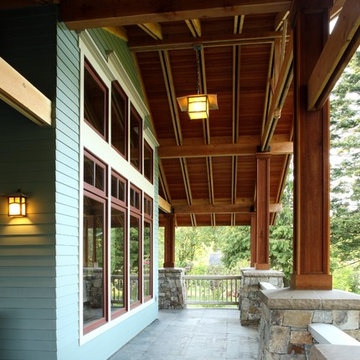
Doubled roof beams create a refined appearance at the ceiling of this outdoor covered porch. The stone is "real" stone but cut in thinner sections for cost savings
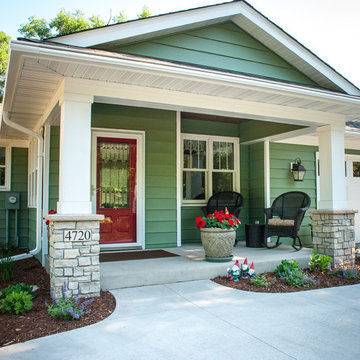
A new front porch to relax, greet neighbors and enjoy the lake views
Ispirazione per un portico stile americano di medie dimensioni
Ispirazione per un portico stile americano di medie dimensioni
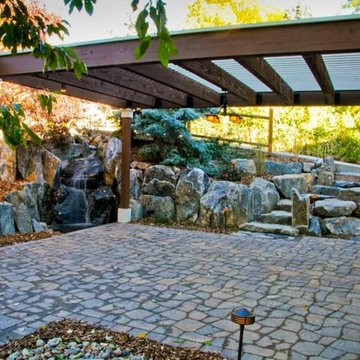
Stephen Himschoot
Immagine di un patio o portico american style di medie dimensioni con pavimentazioni in cemento e un gazebo o capanno
Immagine di un patio o portico american style di medie dimensioni con pavimentazioni in cemento e un gazebo o capanno
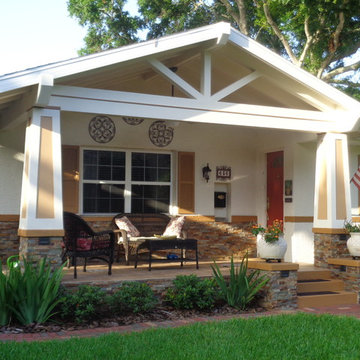
The finished project
Immagine di un portico stile americano di medie dimensioni
Immagine di un portico stile americano di medie dimensioni
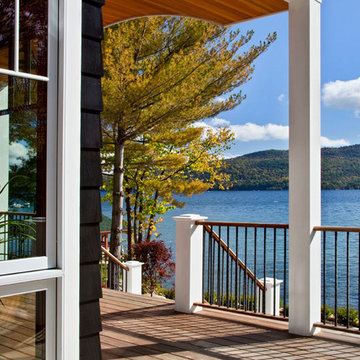
Immagine di un portico american style di medie dimensioni e davanti casa con un tetto a sbalzo e pedane
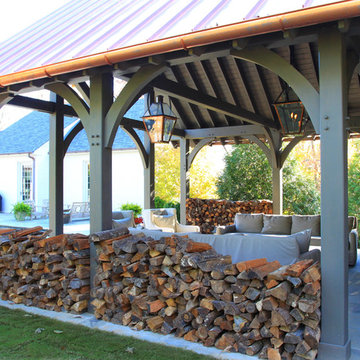
The lanterns that provide light inside this client's pavilion add an elegantly rustic touch.
Esempio di un patio o portico american style di medie dimensioni e dietro casa
Esempio di un patio o portico american style di medie dimensioni e dietro casa
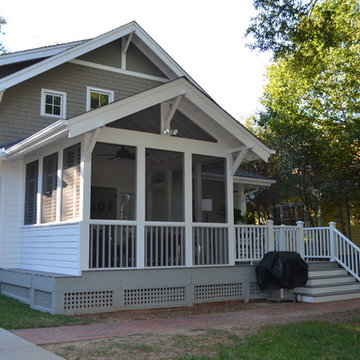
Custom screened in porch on Raleigh, NC home that is designed to fit in seamlessly with the existing home.
Idee per un portico american style di medie dimensioni e dietro casa con un portico chiuso e un tetto a sbalzo
Idee per un portico american style di medie dimensioni e dietro casa con un portico chiuso e un tetto a sbalzo
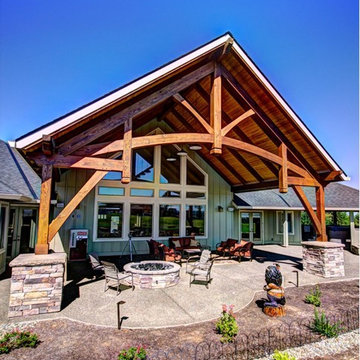
One of our custom home plan designs that won the 2014 Excellence award from the Portland Metro Homebuilders Association.
Esempio di un grande patio o portico american style dietro casa con un focolare, lastre di cemento e un tetto a sbalzo
Esempio di un grande patio o portico american style dietro casa con un focolare, lastre di cemento e un tetto a sbalzo
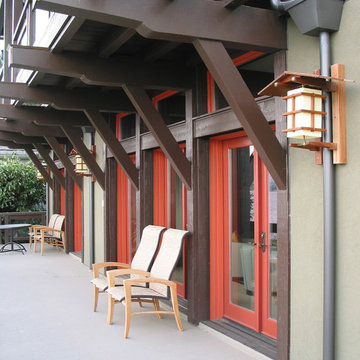
• Before - 2,300 square feet
• After – 3,800 square feet
• Remodel of a 1930’s vacation cabin on a steep, lakeside lot
• Asian-influenced Arts and Crafts style architecture compliments the owner’s art and furniture collection
• A harmonious design blending stained wood, rich stone and natural fibers
• The creation of an upper floor solved access problems while adding space for a grand entry, office and media room
• The new staircase, with its Japanese tansu-style cabinet and widened lower sculpture display steps, forms a partitioning wall for the two-story library
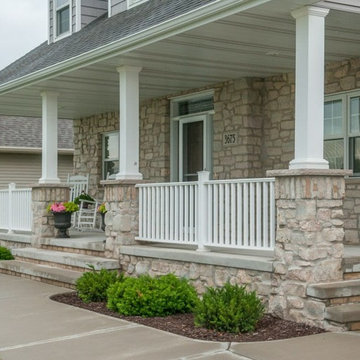
This beautiful craftsman style front porch highlights the Quarry Mill's Bellevue real thin stone veneer. Bellevue stone’s light color ranges including white, tan, and bands of blue and red will add a balanced look to your natural stone veneer project. With random shaped edges and various sizes in the Bellevue stones, this stone is perfect for designing unique patterns on accent walls, fireplace surrounds, and backsplashes. Bellevue’s various stone shapes and sizes still allow for a balanced look of squared and random edges. Other projects like door trim and wrapping landscaping .elements with the stone are easy to plan with Bellevue’s various sizes. Bellevue’s whites, tans, and other minor color bands produce a natural look that will catch the eyes of passers-by and guests.
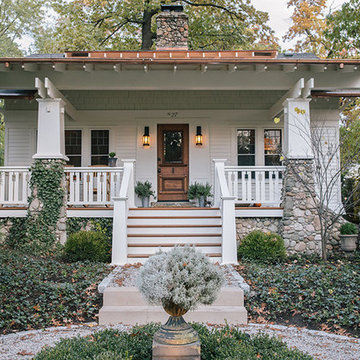
The remodel also included a resurfaced front porch floor, new front steps, and refurbished steps off to the side. MainStreet Design Build installed new lighting, added a gable roof in place of a low pitch shed roof, and added new roof details over the kitchen window. We also completely stripped all exterior asbestos shake shingles that were applied over a concrete stucco, and re-insulated and re-sheathed the entire home. Landscape design was essential in completing this exterior remodel.
Alicia Gbur Photography
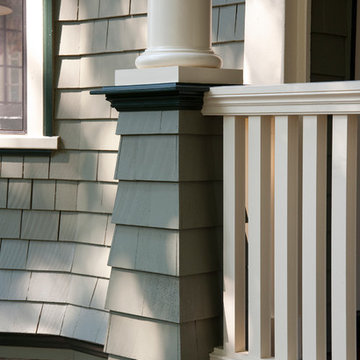
Custom designed historic rail and baluster detail in painted spanish cedar with matching molding under post cap.
photography: Todd Gieg
Esempio di un ampio portico american style davanti casa
Esempio di un ampio portico american style davanti casa
Patii e Portici american style - Foto e idee
8
