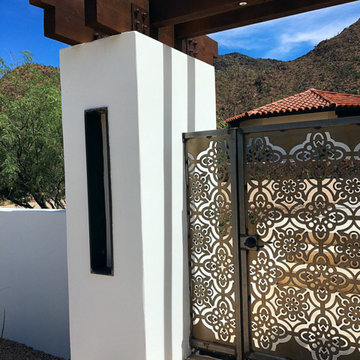Patii e Portici american style - Foto e idee
Filtra anche per:
Budget
Ordina per:Popolari oggi
81 - 100 di 3.846 foto
1 di 3
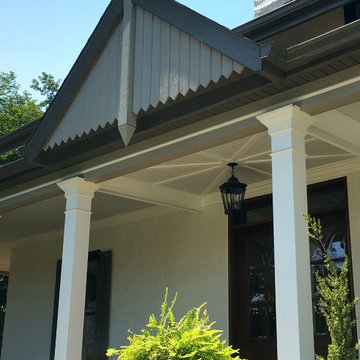
Esempio di un ampio portico stile americano davanti casa con pedane e un tetto a sbalzo
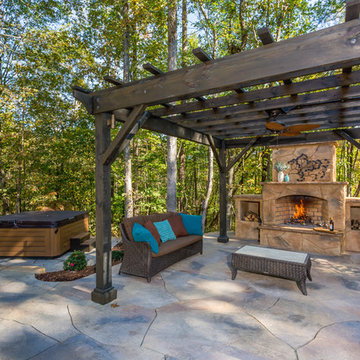
Idee per un ampio patio o portico american style dietro casa con un focolare, cemento stampato e una pergola
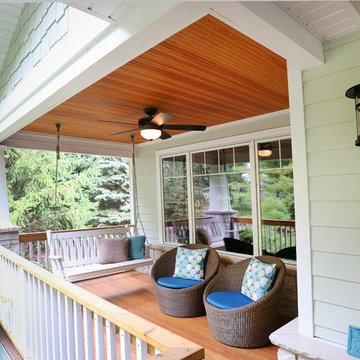
This Arts & Crafts style porch includes an authentic Douglas fir wood tongue and groove ceiling, natural stone detailing, tapered Arts & Crafts columns and traditional cedar flooring and steps. To top it all off, the homeowners can enjoy this new space by utilizing a set of cozy chairs or the porch swing.
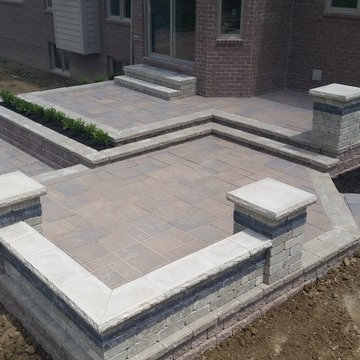
Unilock Brick Paver Patio Design - Multi-Level. Retaining Walls to Raise with Built in Flower Box. Unilock Seating Walls and Outdoor Brick Fire Pit, Square Design. Ledgestone Coping to Finish. Tumbled Retaining Walls and Beacon Hill Flagstone Pavers
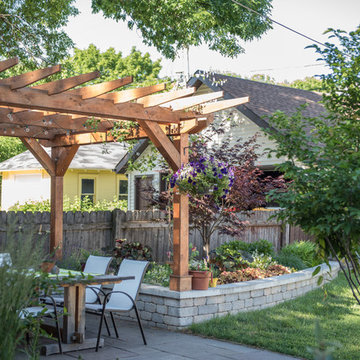
Tia Brindel of Little Giant Photography
Foto di un patio o portico stile americano di medie dimensioni e dietro casa con pavimentazioni in pietra naturale e una pergola
Foto di un patio o portico stile americano di medie dimensioni e dietro casa con pavimentazioni in pietra naturale e una pergola
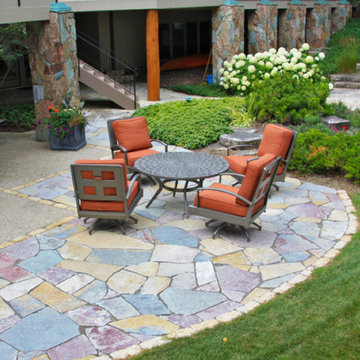
Chilton stone patio installed to provide patio extension and living area in the sunshine. Chilton stone is a good match to the stone used on the pillars.
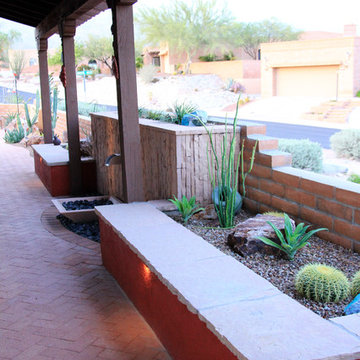
Around the side of the house a long 'hallway' of a porch was previously under utilized. Large picture windows looked out on this space. A custom water feature was constructed centered on the dining room window to provided wonderful enjoyment from both inside and out. The element was constructed slightly higher than the previous perimeter wall to block the neighboring houses, but was kept short enough to maintain the splendid mountain views beyond. Seating walls with raised planters flank the fountain to provide planted views outside of the kitchen and living room walls, while at the same time providing the perfect outdoor breakfast nook.
Photos by Meagan Hancock
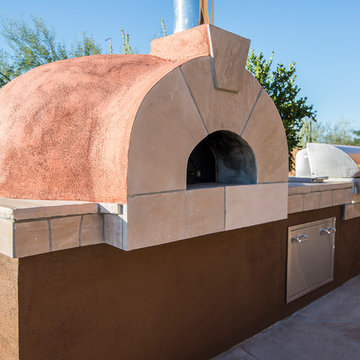
Foto di un patio o portico american style dietro casa con pavimentazioni in pietra naturale
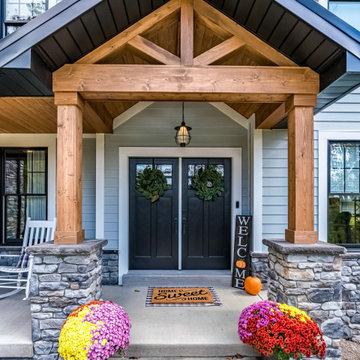
front porch
Foto di un grande portico american style davanti casa con lastre di cemento e un tetto a sbalzo
Foto di un grande portico american style davanti casa con lastre di cemento e un tetto a sbalzo
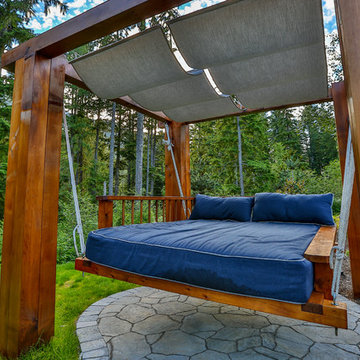
A cedar free-standing, gable style patio cover with beautiful landscaping and stone walkways that lead around the house. This project also has a day bed that is surrounded by landscaping and a water fountain.

Rear porch with an amazing marsh front view! Eased edge Ipe floors with stainless steel mesh x-brace railings with an Ipe cap. Stained v-groove wood cypress ceiling with the best view on Sullivan's Island.
-Photo by Patrick Brickman
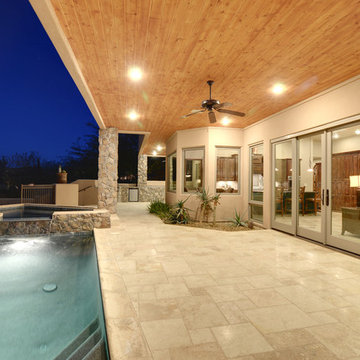
Rear Patio of Home
Photo-Jake Edwards
Idee per un patio o portico american style di medie dimensioni e dietro casa con pavimentazioni in pietra naturale e un tetto a sbalzo
Idee per un patio o portico american style di medie dimensioni e dietro casa con pavimentazioni in pietra naturale e un tetto a sbalzo
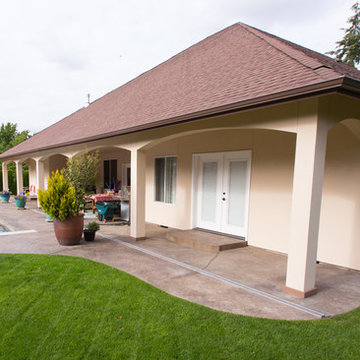
Esempio di un grande patio o portico stile americano dietro casa con lastre di cemento e un tetto a sbalzo
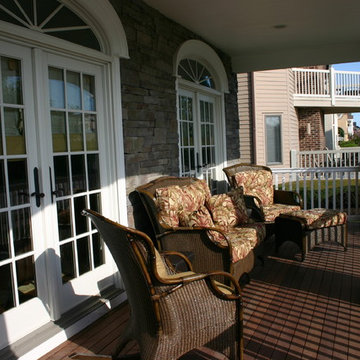
Terri J. Cummings, AIA
Immagine di un grande portico american style davanti casa con pedane e un tetto a sbalzo
Immagine di un grande portico american style davanti casa con pedane e un tetto a sbalzo
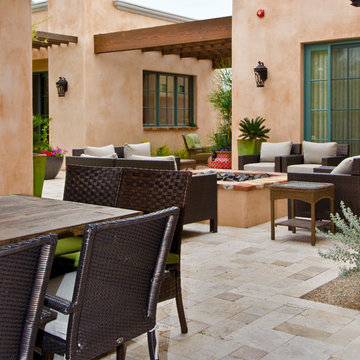
Christopher Vialpando, http://chrisvialpando.com
Immagine di un patio o portico stile americano di medie dimensioni e nel cortile laterale con pavimentazioni in pietra naturale
Immagine di un patio o portico stile americano di medie dimensioni e nel cortile laterale con pavimentazioni in pietra naturale
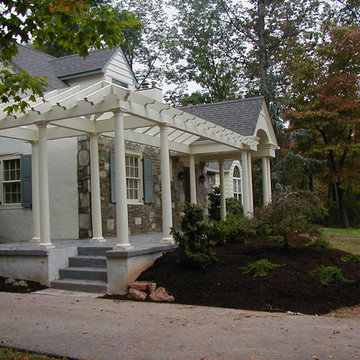
Front Entry addition with cedar pergola, barrel vault ceiling and patterned concrete floor. Project located in Fort Washington, Montgomery County, PA.
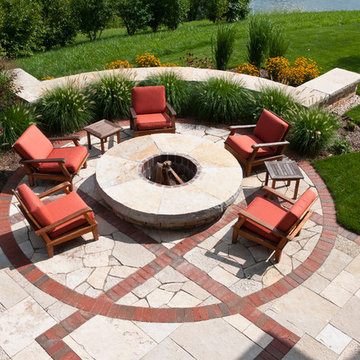
Deck view of fire pit with custom 6” thick buff Lannon stone coping. Irregular Fond du Lac flagstone surrounds the fire pit, as does an arc of Pennisetum alopecuroides ‘Hameln’.
Westhauser Photography
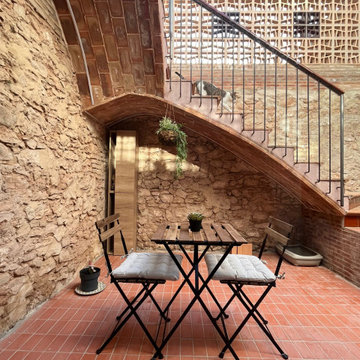
Immagine di un patio o portico stile americano di medie dimensioni e dietro casa con nessuna copertura
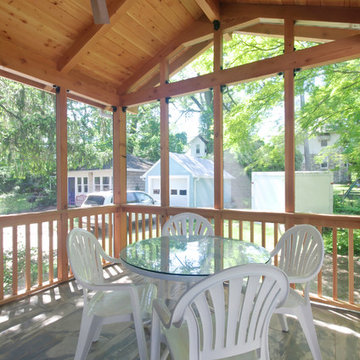
Idee per un portico stile americano di medie dimensioni e dietro casa con un portico chiuso, piastrelle e un tetto a sbalzo
Patii e Portici american style - Foto e idee
5
