Patii e Portici american style - Foto e idee
Filtra anche per:
Budget
Ordina per:Popolari oggi
101 - 120 di 3.846 foto
1 di 3
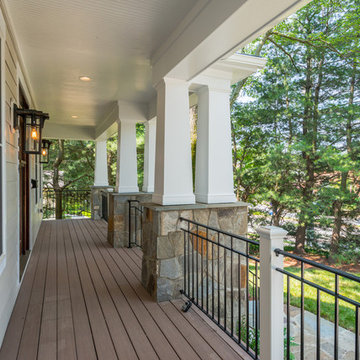
Idee per un grande portico american style davanti casa con pedane e un tetto a sbalzo
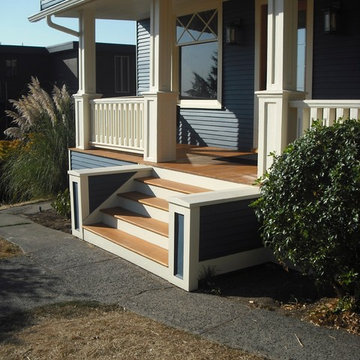
This historic front porch stairs were built new by Westbrook Restorations in Seattle. These front porch stairs are made of pressure treated wood back framing, solid fir treads, fir risers, vertical grain cedar siding, custom made fir box tops. All stair wood transitional seams are fully glued and screwed, and sloped away from riser to prevent moisture penetration. As Master carpenters we use a mix of old and new techniques to ensure longevity of product.
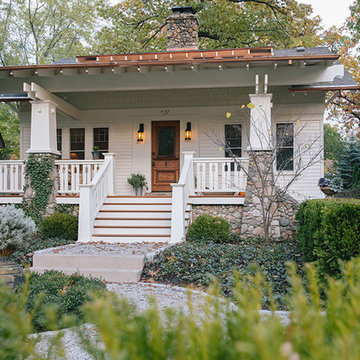
The remodel also included a resurfaced front porch floor, new front steps, and refurbished steps off to the side. MainStreet Design Build installed new lighting, added a gable roof in place of a low pitch shed roof, and added new roof details over the kitchen window. We also completely stripped all exterior asbestos shake shingles that were applied over a concrete stucco, and re-insulated and re-sheathed the entire home. Landscape design was essential in completing this exterior remodel.
Alicia Gbur Photography
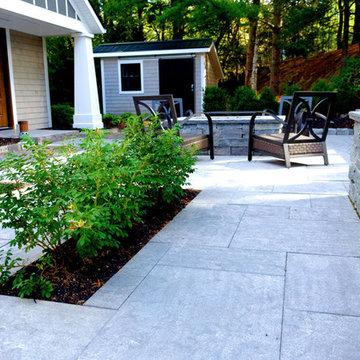
Idee per un patio o portico american style di medie dimensioni e dietro casa con un focolare, cemento stampato e nessuna copertura
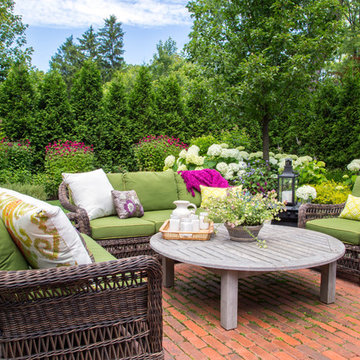
Credit: Linda Oyama Bryan
Ispirazione per un grande patio o portico american style dietro casa con un focolare, pavimentazioni in pietra naturale e nessuna copertura
Ispirazione per un grande patio o portico american style dietro casa con un focolare, pavimentazioni in pietra naturale e nessuna copertura
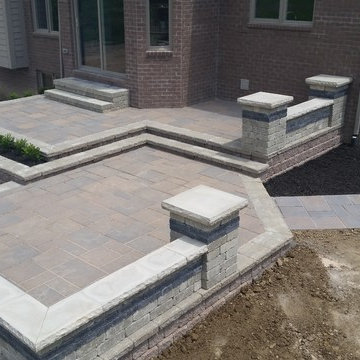
Unilock Brick Paver Patio Design - Multi-Level. Retaining Walls to Raise with Built in Flower Box. Unilock Seating Walls and Outdoor Brick Fire Pit, Square Design. Ledgestone Coping to Finish. Tumbled Retaining Walls and Beacon Hill Flagstone Pavers
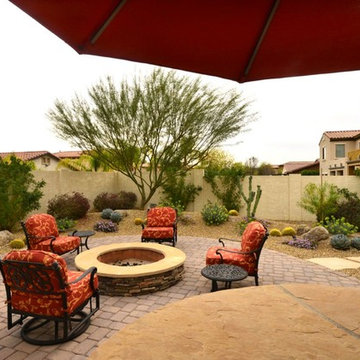
Immagine di un grande patio o portico american style dietro casa con un focolare, pavimentazioni in mattoni e nessuna copertura
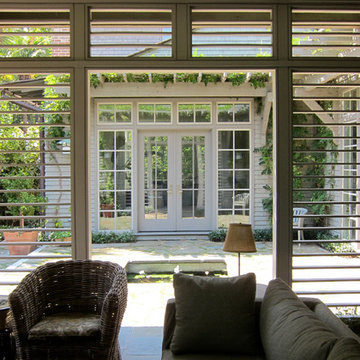
Esempio di un patio o portico american style di medie dimensioni e in cortile con pavimentazioni in pietra naturale e nessuna copertura
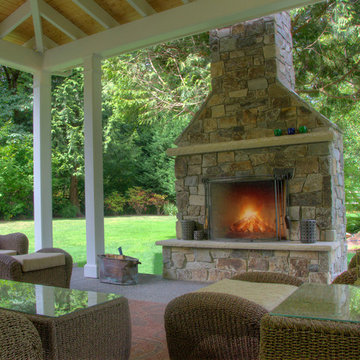
This architecturally designed project included drainage resolution, lawn and gardens and outdoor room with open beam pergola and wood burning masonry fireplace.
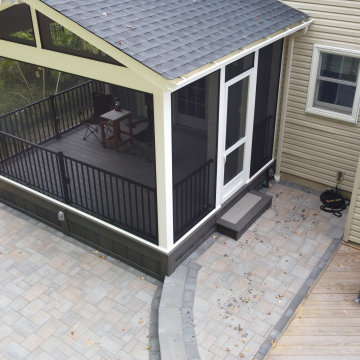
A nice screened porch with all maintenance free materials. Cambridge paver patio in Toffee Onyx Lite.
Immagine di un piccolo portico stile americano dietro casa con un portico chiuso, pavimentazioni in cemento, un tetto a sbalzo e parapetto in metallo
Immagine di un piccolo portico stile americano dietro casa con un portico chiuso, pavimentazioni in cemento, un tetto a sbalzo e parapetto in metallo
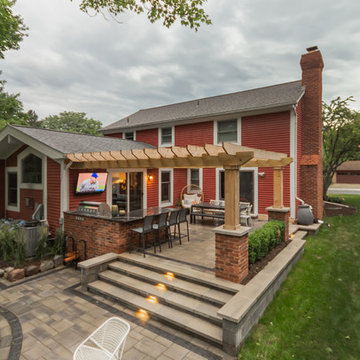
Ispirazione per un piccolo patio o portico american style dietro casa con pavimentazioni in mattoni e una pergola
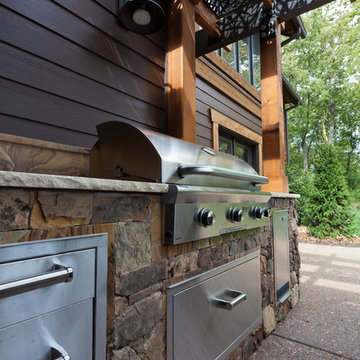
Several beautiful features make this jacuzzi spa and swimming pool inviting for family and guests. The spa cantilevers over the pool . There is a four foot infinity edge water feature pouring into the pool. A lazy river water feature made out of moss boulders also falls over the pool's edge adding a pleasant, natural running water sound to the surroundings. The pool deck is exposed aggregate. Seat bench walls and the exterior of the hot tub made of moss rock veneer and capped with flagstone. The coping was custom fabricated on site out of flagstone. Retaining walls were installed to border the softscape pictured. We also installed an outdoor kitchen and pergola next to the home.
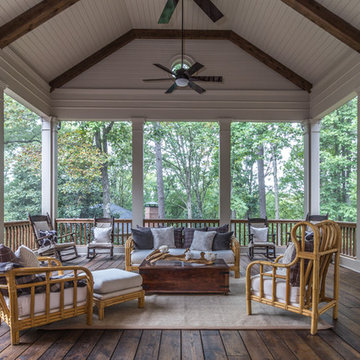
Immagine di un ampio portico stile americano dietro casa con un portico chiuso e un tetto a sbalzo
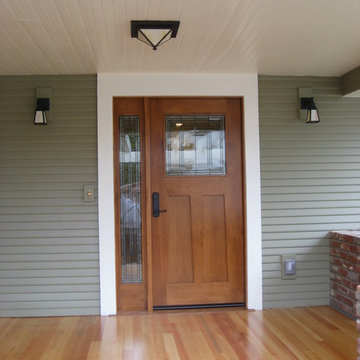
Immagine di un portico stile americano davanti casa con un tetto a sbalzo e pedane
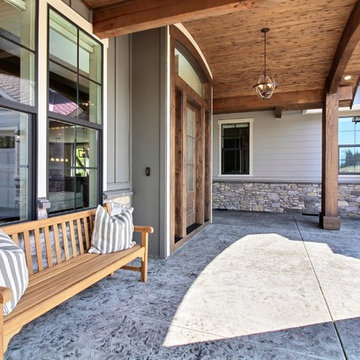
Paint Colors by Sherwin Williams
Exterior Body Color : Dorian Gray SW 7017
Exterior Accent Color : Gauntlet Gray SW 7019
Exterior Trim Color : Accessible Beige SW 7036
Exterior Timber Stain : Weather Teak 75%
Stone by Eldorado Stone
Exterior Stone : Shadow Rock in Chesapeake
Windows by Milgard Windows & Doors
Product : StyleLine Series Windows
Supplied by Troyco
Garage Doors by Wayne Dalton Garage Door
Lighting by Globe Lighting / Destination Lighting
Exterior Siding by James Hardie
Product : Hardiplank LAP Siding
Exterior Shakes by Nichiha USA
Roofing by Owens Corning
Doors by Western Pacific Building Materials
Deck by Westcoat
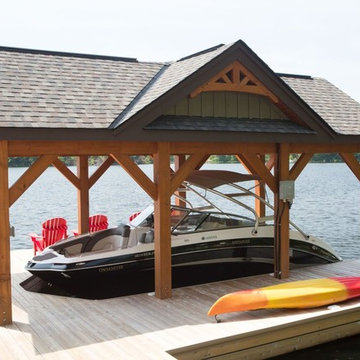
Ispirazione per un grande patio o portico american style dietro casa con pedane
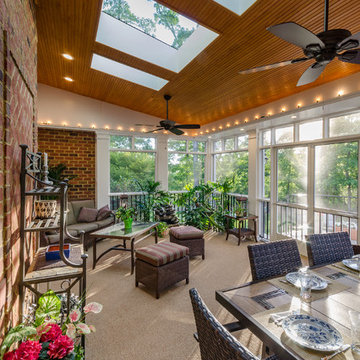
Most porch additions look like an "after-thought" and detract from the better thought-out design of a home. The design of the porch followed by the gracious materials and proportions of this Georgian-style home. The brick is left exposed and we brought the outside in with wood ceilings. The porch has craftsman-style finished and high quality carpet perfect for outside weathering conditions.
The space includes a dining area and seating area to comfortably entertain in a comfortable environment with crisp cool breezes from multiple ceiling fans.
Love porch life at it's best!
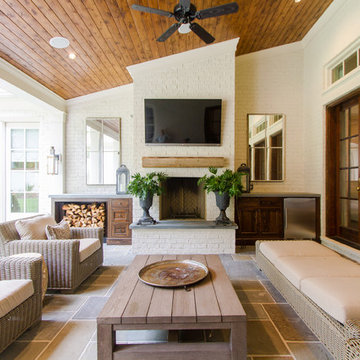
Sheehan Built, LLC.
Esempio di un patio o portico american style di medie dimensioni e nel cortile laterale con pavimentazioni in pietra naturale e un tetto a sbalzo
Esempio di un patio o portico american style di medie dimensioni e nel cortile laterale con pavimentazioni in pietra naturale e un tetto a sbalzo
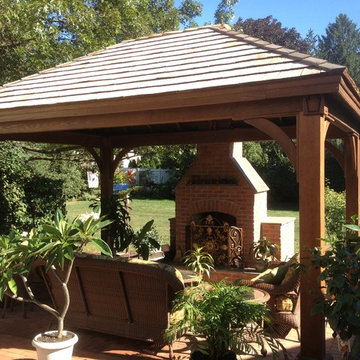
Foto di un patio o portico american style di medie dimensioni e dietro casa con un focolare, pavimentazioni in mattoni e un gazebo o capanno
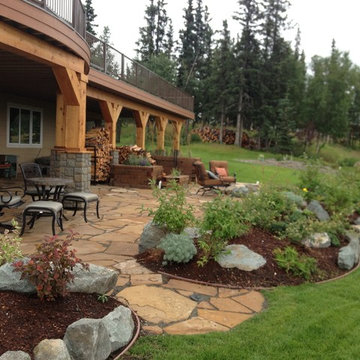
Esempio di un grande patio o portico american style dietro casa con un focolare, pavimentazioni in pietra naturale e un tetto a sbalzo
Patii e Portici american style - Foto e idee
6