Patii e Portici american style di medie dimensioni - Foto e idee
Filtra anche per:
Budget
Ordina per:Popolari oggi
21 - 40 di 5.123 foto
1 di 3
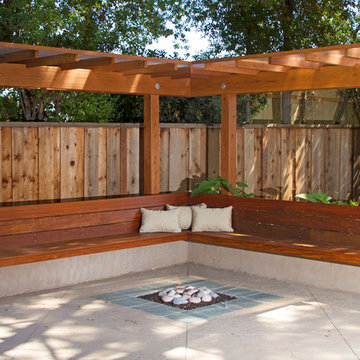
The Kushners wanted to turn their dysfunctional backyard into an outdoor living space. Landsystems Landscapes developed their yard into four distinctive areas. A dining area, a hang out spot with a fire pit, a Bocci Ball court, and a space for a vegetable garden. The Kushners wanted low maintenance, so we made sure to plant drought tolerant shrubs, and lay down easy to manage hardscaping.
Melissa Wright
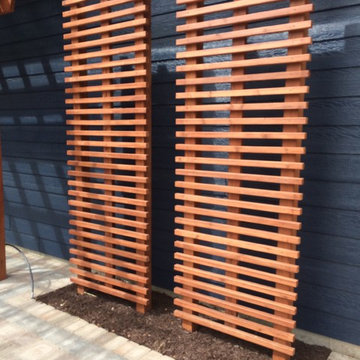
Foto di un patio o portico american style di medie dimensioni e dietro casa con un focolare, pavimentazioni in mattoni e una pergola
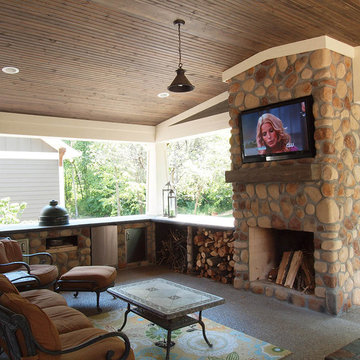
Foto di un patio o portico american style di medie dimensioni e dietro casa con un focolare e un tetto a sbalzo
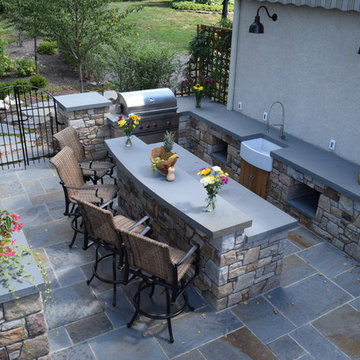
Foto di un patio o portico american style di medie dimensioni e dietro casa con pavimentazioni in cemento e nessuna copertura
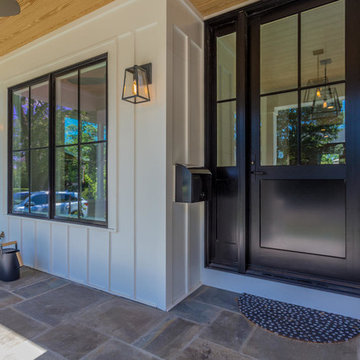
A closeup view of the front porch, siding and custom front door with sidelights.
Immagine di un portico stile americano di medie dimensioni e davanti casa con un tetto a sbalzo e pavimentazioni in pietra naturale
Immagine di un portico stile americano di medie dimensioni e davanti casa con un tetto a sbalzo e pavimentazioni in pietra naturale
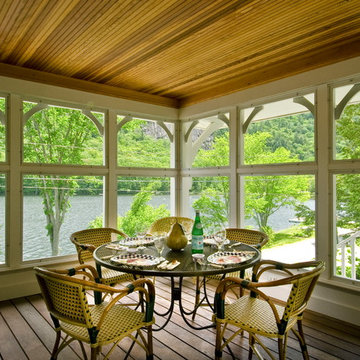
© Rob Karosis Photography; © Bob Avakian; © Kyle Born; © Leo Casado
Esempio di un portico stile americano di medie dimensioni con un portico chiuso e un tetto a sbalzo
Esempio di un portico stile americano di medie dimensioni con un portico chiuso e un tetto a sbalzo
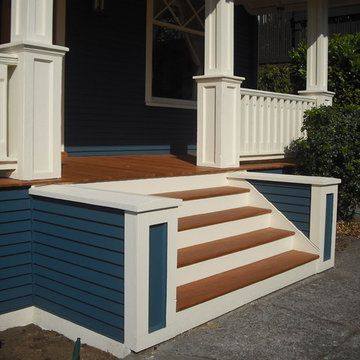
This historic front porch stairs were built new by Westbrook Restorations in Seattle. These front porch stairs are made of pressure treated wood back framing, solid fir treads, fir risers, vertical grain cedar siding, custom made fir box tops. All stair wood transitional seams are fully glued and screwed, and sloped away from riser to prevent moisture penetration. As Master carpenters we use a mix of old and new techniques to ensure longevity of product.
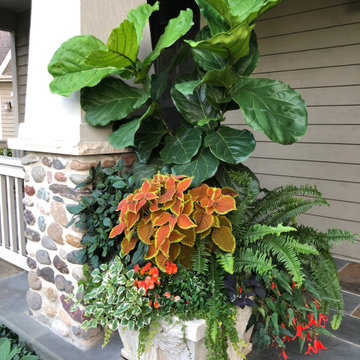
Immagine di un portico stile americano di medie dimensioni e davanti casa con un giardino in vaso, pavimentazioni in pietra naturale, un tetto a sbalzo e parapetto in legno
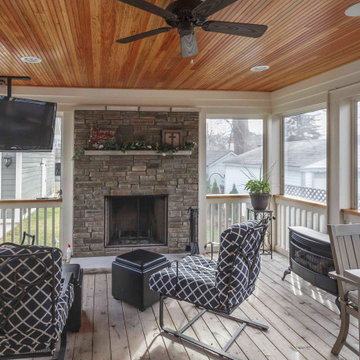
Foto di un portico american style dietro casa e di medie dimensioni con un portico chiuso, pavimentazioni in cemento, un tetto a sbalzo e parapetto in legno
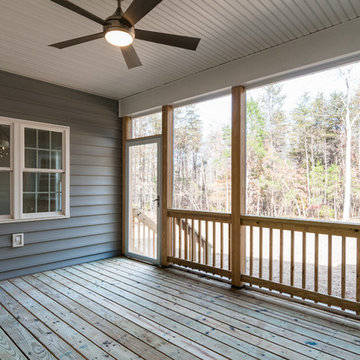
Immagine di un portico american style di medie dimensioni e dietro casa con un portico chiuso, pedane e un tetto a sbalzo
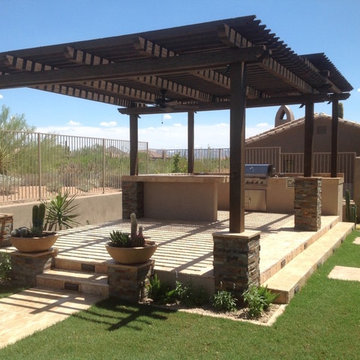
Immagine di un patio o portico stile americano di medie dimensioni e dietro casa con piastrelle e una pergola
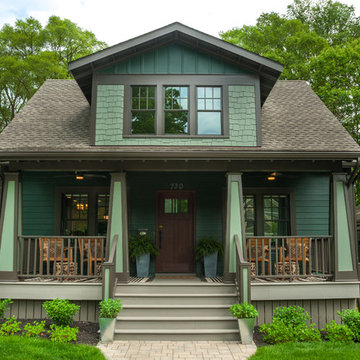
A major television network purchased a 1925 Craftsman-style bungalow in Ann Arbor, Michigan, to renovate into the prize for a televised giveaway. The network sought out Studio Z to re-imagine the 900-square-foot house into a modern, livable home that could remain timeless as the homeowner’s lifestyle needs evolved. Located in the historic Water Hill neighborhood within a few blocks of downtown Ann Arbor and the University of Michigan, the home’s walkability was a huge draw. The end result, at approximately 1,500 square feet, feels more spacious than its size suggests.
Contractor: Maven Development
Photo: Emily Rose Imagery
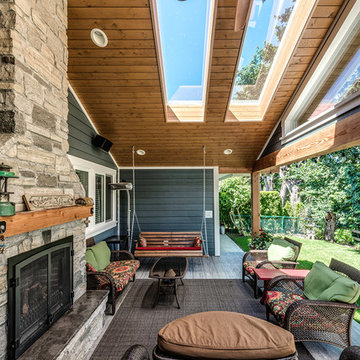
This was a challenging project for very discerning clients. The home was originally owned by the client’s father, and she inherited it when he passed. Care was taken to preserve the history in the home while upgrading it for the current owners. This home exceeds current energy codes, and all mechanical and electrical systems have been completely replaced. The clients remained in the home for the duration of the reno, so it was completed in two phases. Phase 1 involved gutting the basement, removing all asbestos containing materials (flooring, plaster), and replacing all mechanical and electrical systems, new spray foam insulation, and complete new finishing.
The clients lived upstairs while we did the basement, and in the basement while we did the main floor. They left on a vacation while we did the asbestos work.
Phase 2 involved a rock retaining wall on the rear of the property that required a lengthy approval process including municipal, fisheries, First Nations, and environmental authorities. The home had a new rear covered deck, garage, new roofline, all new interior and exterior finishing, new mechanical and electrical systems, new insulation and drywall. Phase 2 also involved an extensive asbestos abatement to remove Asbestos-containing materials in the flooring, plaster, insulation, and mastics.
Photography by Carsten Arnold Photography.
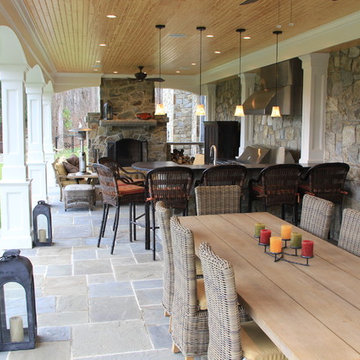
Landscape Architect: Chad Talton, Surrounds Inc.
Ispirazione per un patio o portico stile americano di medie dimensioni e dietro casa con piastrelle e un tetto a sbalzo
Ispirazione per un patio o portico stile americano di medie dimensioni e dietro casa con piastrelle e un tetto a sbalzo
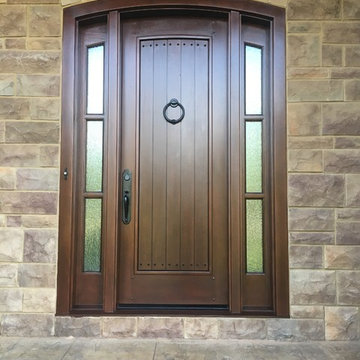
Foto di un portico american style di medie dimensioni e davanti casa con pavimentazioni in pietra naturale e un tetto a sbalzo
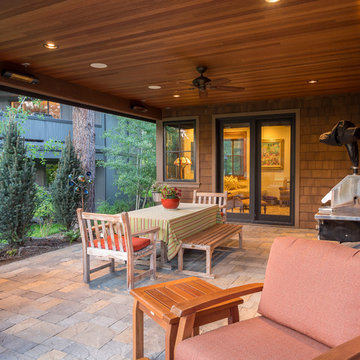
The outdoor covered patio invites guests with an entry off the kitchen as well as the media room. Just out of the picture of the open patio space with a fire pit. You can also see the infrared heaters that warm the space as the sun sets.
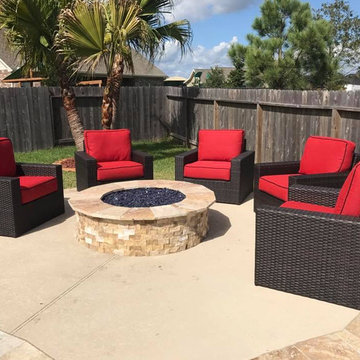
Ispirazione per un patio o portico stile americano di medie dimensioni e dietro casa con un focolare, lastre di cemento e nessuna copertura
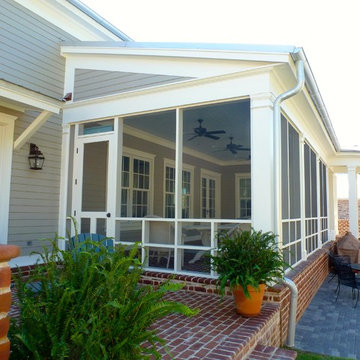
Idee per un portico american style di medie dimensioni e dietro casa con un portico chiuso, pavimentazioni in mattoni e un tetto a sbalzo
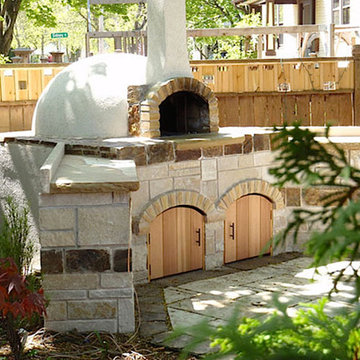
Immagine di un patio o portico american style di medie dimensioni e dietro casa con pavimentazioni in cemento
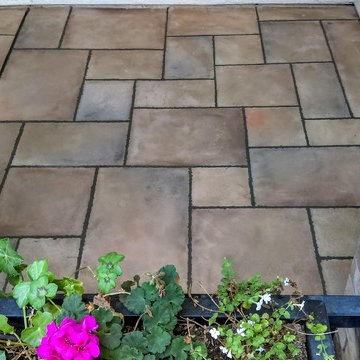
Idee per un portico american style di medie dimensioni e davanti casa con cemento stampato
Patii e Portici american style di medie dimensioni - Foto e idee
2