Patii e Portici american style con piastrelle - Foto e idee
Filtra anche per:
Budget
Ordina per:Popolari oggi
141 - 160 di 612 foto
1 di 3
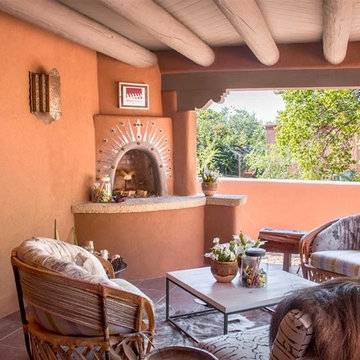
A collaboration with David Naylor Interiors on an outdoor portal for ShowHouse Santa Fe 2016. Photo credits: Santa Fe Properties, Elisa Macomber
Esempio di un patio o portico american style di medie dimensioni e nel cortile laterale con un focolare, piastrelle e un tetto a sbalzo
Esempio di un patio o portico american style di medie dimensioni e nel cortile laterale con un focolare, piastrelle e un tetto a sbalzo
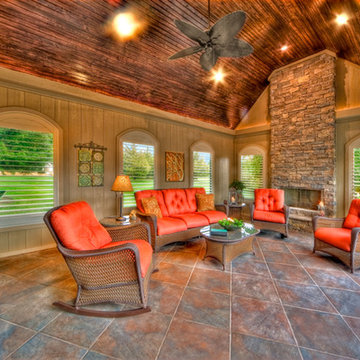
Immagine di un grande portico stile americano dietro casa con un portico chiuso, piastrelle e un tetto a sbalzo
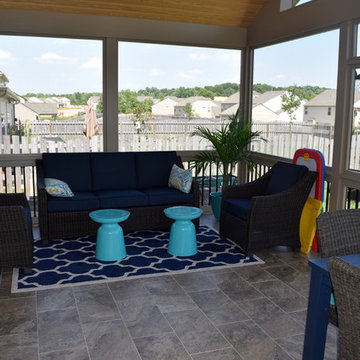
Contour Construction & Design
Screened Porch with Clear Pine T&G Ceiling, Ceramic Tile Floor and color matched to house.
Idee per un grande portico american style dietro casa con un portico chiuso, piastrelle e un tetto a sbalzo
Idee per un grande portico american style dietro casa con un portico chiuso, piastrelle e un tetto a sbalzo
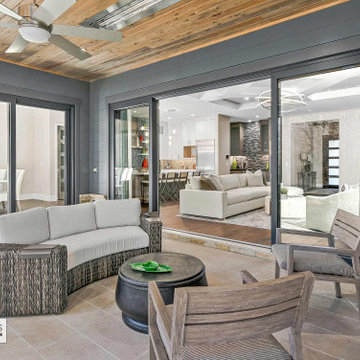
Ispirazione per un patio o portico american style di medie dimensioni e dietro casa con piastrelle e un tetto a sbalzo
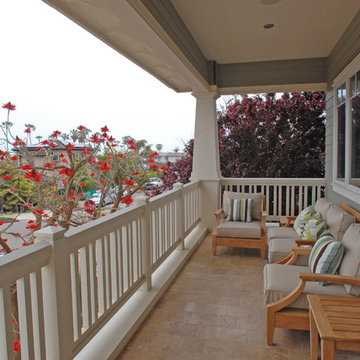
Esempio di un portico stile americano di medie dimensioni e davanti casa con piastrelle, un tetto a sbalzo e un portico chiuso
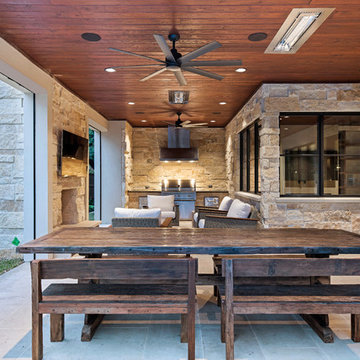
Esempio di un patio o portico stile americano di medie dimensioni e dietro casa con piastrelle e un tetto a sbalzo
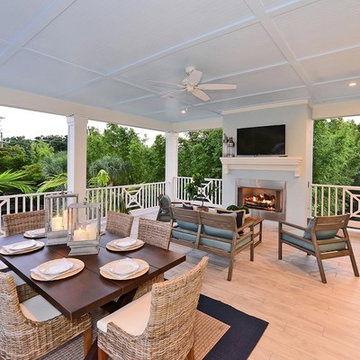
West of Trail coastal-inspired residence in Granada Park. Located between North Siesta Key and Oyster Bay, this home is designed with a contemporary coastal look that embraces pleasing proportions, uncluttered spaces and natural materials.
The Hibiscus, like all the homes in the gated enclave of Granada Park, is designed to maximize the maintenance-free lifestyle. Walk/bike to nearby shopping and dining, or just a quick drive Siesta Key Beach or downtown Sarasota. Custom-built by MGB Fine Custom Homes, this home blends traditional coastal architecture with the latest building innovations, green standards and smart home technology. High ceilings, wood floors, solid-core doors, solid-wood cabinetry, LED lighting, high-end kitchen, wide hallways, large bedrooms and sumptuous baths clearly show a respect for quality construction meant to stand the test of time. Green certification ensures energy efficiency, healthy indoor air, enhanced comfort and reduced utility costs. Smartphone home connectivity provides controls for lighting, data communication and security. Fortified for safer living, the well-designed floor plan features 2,464 square feet living area with 3 bedrooms, bonus room and 3.5 baths. The 20x20 outdoor great room on the second floor has grilling kitchen, fireplace and wall-mounted TV. Downstairs, the open living area combines the kitchen, dining room and great room. Other features include conditioned, standing-height storage room in the attic; impact-resistant, EnergyStar windows and doors; and the floor plan is elevator-ready.
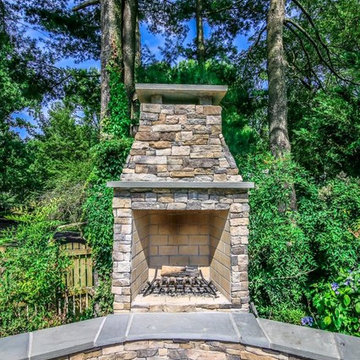
Ispirazione per un grande patio o portico american style dietro casa con un focolare, piastrelle e nessuna copertura
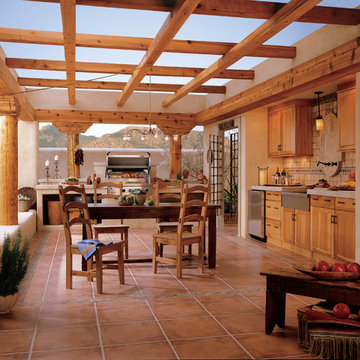
Idee per un patio o portico american style di medie dimensioni con piastrelle e una pergola
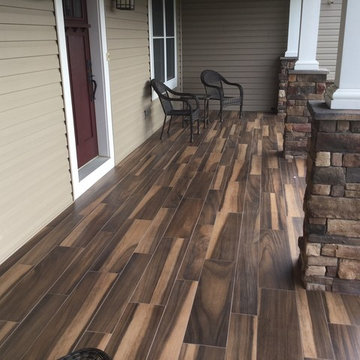
We used a wood look tile to enhance the entry to this home. Daltile Acacia Valley porcelain tile.
Foto di un portico stile americano di medie dimensioni e davanti casa con piastrelle e un tetto a sbalzo
Foto di un portico stile americano di medie dimensioni e davanti casa con piastrelle e un tetto a sbalzo
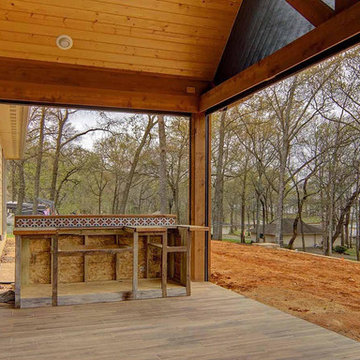
Vaulted covered back porch with retractable screens, wood tile flooring and framework for outdoor kitchen.
Immagine di un grande portico stile americano dietro casa con piastrelle e un tetto a sbalzo
Immagine di un grande portico stile americano dietro casa con piastrelle e un tetto a sbalzo
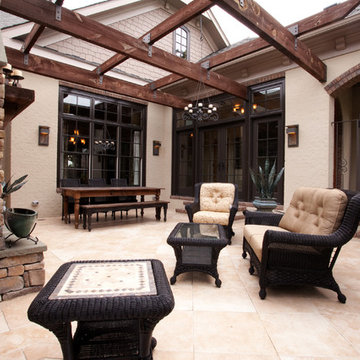
Glen Bradshaw
Idee per un grande patio o portico american style in cortile con un focolare, piastrelle e una pergola
Idee per un grande patio o portico american style in cortile con un focolare, piastrelle e una pergola
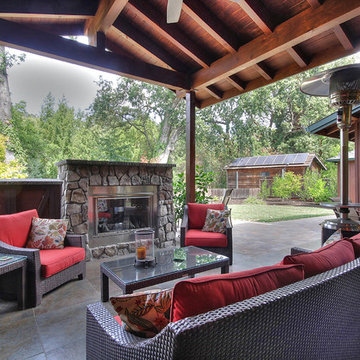
Foto di un patio o portico stile americano dietro casa e di medie dimensioni con un focolare, piastrelle e un tetto a sbalzo
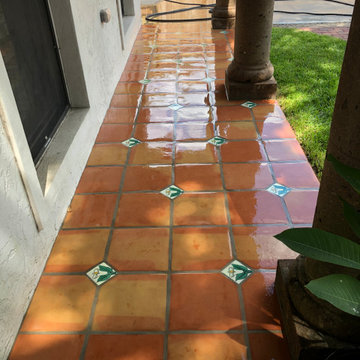
12'' x 12'' saltillo tile with 4'' x 4'' talavera tile inserts with 12'' x 12'' saltillo tile bullnose edge.
Foto di un patio o portico american style di medie dimensioni e davanti casa con piastrelle
Foto di un patio o portico american style di medie dimensioni e davanti casa con piastrelle
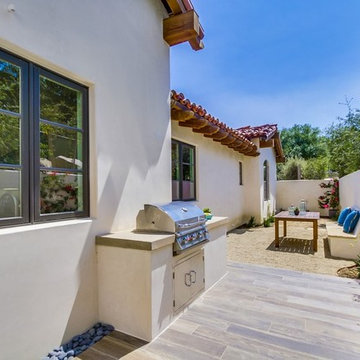
Foto di un patio o portico american style di medie dimensioni e nel cortile laterale con piastrelle e nessuna copertura
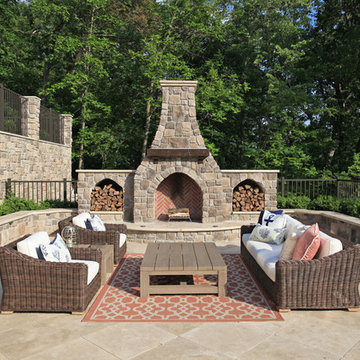
Idee per un ampio patio o portico american style in cortile con un focolare, piastrelle e nessuna copertura
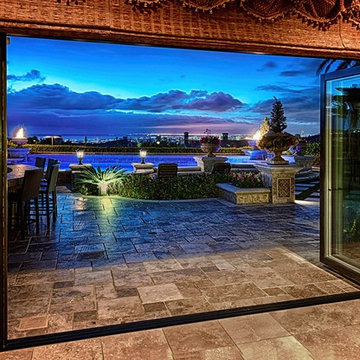
Ispirazione per un ampio patio o portico american style dietro casa con un focolare, piastrelle e un tetto a sbalzo
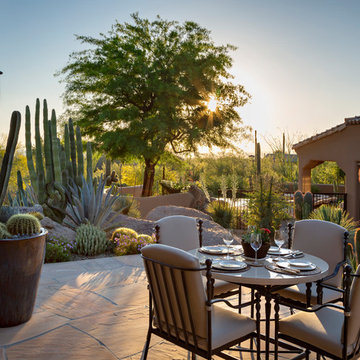
Photo Credits: Steven Thompson
Foto di un grande patio o portico stile americano con piastrelle e nessuna copertura
Foto di un grande patio o portico stile americano con piastrelle e nessuna copertura
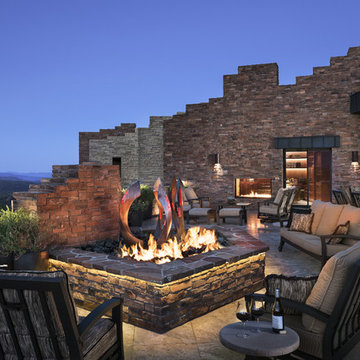
Mark Boisclair Photography
architect: Kilbane Architecture
Builder: Detar Construction.
Sculpture: Slater Sculpture.
Project designed by Susie Hersker’s Scottsdale interior design firm Design Directives. Design Directives is active in Phoenix, Paradise Valley, Cave Creek, Carefree, Sedona, and beyond.
For more about Design Directives, click here: https://susanherskerasid.com/
To learn more about this project, click here: https://susanherskerasid.com/sedona/
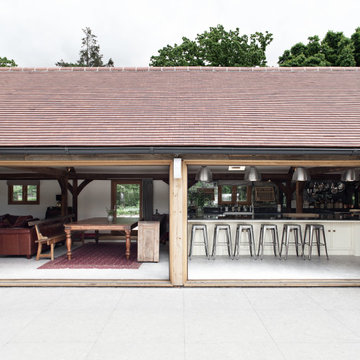
Peter Landers
Ispirazione per un grande patio o portico stile americano dietro casa con piastrelle e nessuna copertura
Ispirazione per un grande patio o portico stile americano dietro casa con piastrelle e nessuna copertura
Patii e Portici american style con piastrelle - Foto e idee
8