Patii e Portici american style con piastrelle - Foto e idee
Ordina per:Popolari oggi
161 - 180 di 608 foto
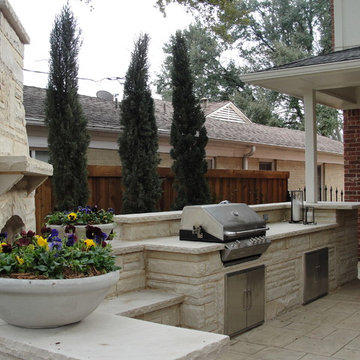
With a corner Fire place Combined with a BBQ , Bar and Seat walls we transformed this backyard into a cozy outdoor living space for years to enjoy. Low bowl pots on each side of the Fire Place add a more modern, but in a way, formal look to the structure while allowing homeowners to introduce more seasonal colors within the outdoor living area. A small grass area framed with the beds behind the fire place was created for lounging chairs in addition to the main seating area. An existing water fountain was kept in the outdoor living area as one of the focal points. The Project Design and Management by Landscape Designer Melda Clark from FineLines Design Studio. Project was installed by Metroplex Garden Design Landscaping under the supervision of Melda Clark. Photo Credits goes to Melda Clark.
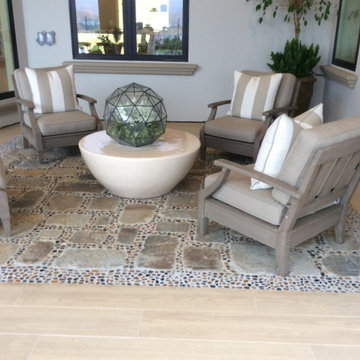
Esempio di un patio o portico stile americano dietro casa con piastrelle e un gazebo o capanno
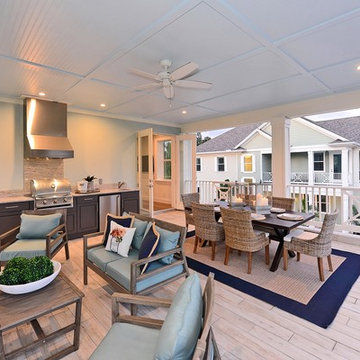
West of Trail coastal-inspired residence in Granada Park. Located between North Siesta Key and Oyster Bay, this home is designed with a contemporary coastal look that embraces pleasing proportions, uncluttered spaces and natural materials.
The Hibiscus, like all the homes in the gated enclave of Granada Park, is designed to maximize the maintenance-free lifestyle. Walk/bike to nearby shopping and dining, or just a quick drive Siesta Key Beach or downtown Sarasota. Custom-built by MGB Fine Custom Homes, this home blends traditional coastal architecture with the latest building innovations, green standards and smart home technology. High ceilings, wood floors, solid-core doors, solid-wood cabinetry, LED lighting, high-end kitchen, wide hallways, large bedrooms and sumptuous baths clearly show a respect for quality construction meant to stand the test of time. Green certification ensures energy efficiency, healthy indoor air, enhanced comfort and reduced utility costs. Smartphone home connectivity provides controls for lighting, data communication and security. Fortified for safer living, the well-designed floor plan features 2,464 square feet living area with 3 bedrooms, bonus room and 3.5 baths. The 20x20 outdoor great room on the second floor has grilling kitchen, fireplace and wall-mounted TV. Downstairs, the open living area combines the kitchen, dining room and great room. Other features include conditioned, standing-height storage room in the attic; impact-resistant, EnergyStar windows and doors; and the floor plan is elevator-ready.
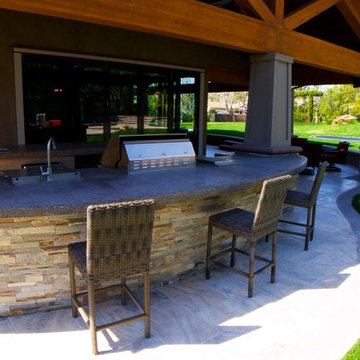
Ispirazione per un grande patio o portico stile americano dietro casa con piastrelle e un tetto a sbalzo
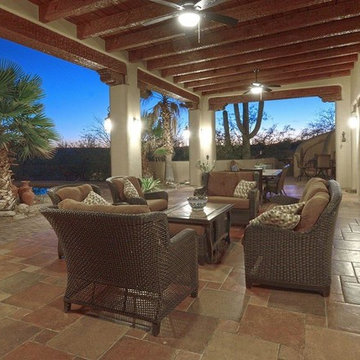
Immagine di un patio o portico american style di medie dimensioni e dietro casa con piastrelle e un tetto a sbalzo
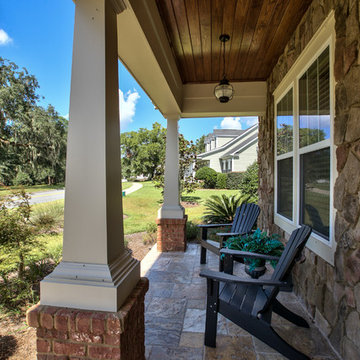
Immagine di un grande portico american style davanti casa con piastrelle e un tetto a sbalzo
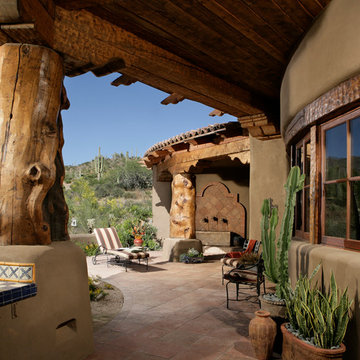
Esempio di un patio o portico american style dietro casa con fontane, piastrelle e un tetto a sbalzo
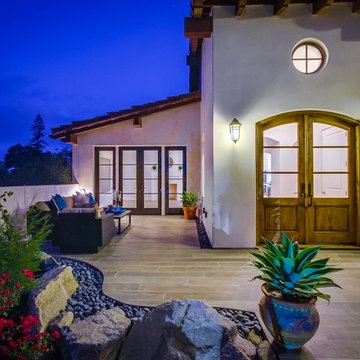
Immagine di un patio o portico stile americano di medie dimensioni e davanti casa con un giardino in vaso, piastrelle e nessuna copertura
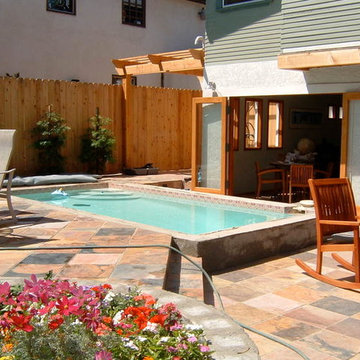
Patio, pool and full opening glass doors create a nearly seamless transition from indoors to outdoors.
Ispirazione per un patio o portico stile americano di medie dimensioni e dietro casa con piastrelle e nessuna copertura
Ispirazione per un patio o portico stile americano di medie dimensioni e dietro casa con piastrelle e nessuna copertura
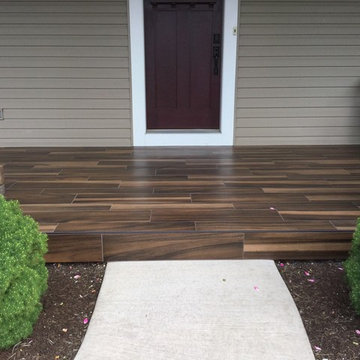
We used a wood look tile to enhance the entry to this home. Daltile Acacia Valley porcelain tile.
Idee per un portico american style di medie dimensioni e davanti casa con piastrelle e un tetto a sbalzo
Idee per un portico american style di medie dimensioni e davanti casa con piastrelle e un tetto a sbalzo
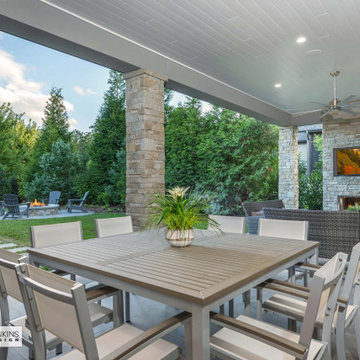
Al fresco dining with beautiful views.
Esempio di un grande patio o portico american style dietro casa con un caminetto, piastrelle e un tetto a sbalzo
Esempio di un grande patio o portico american style dietro casa con un caminetto, piastrelle e un tetto a sbalzo
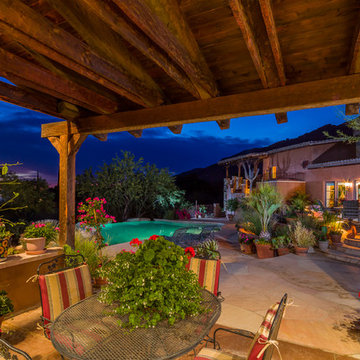
Dave Carter/Carter Photography
Idee per un patio o portico american style dietro casa con un giardino in vaso, piastrelle e un gazebo o capanno
Idee per un patio o portico american style dietro casa con un giardino in vaso, piastrelle e un gazebo o capanno
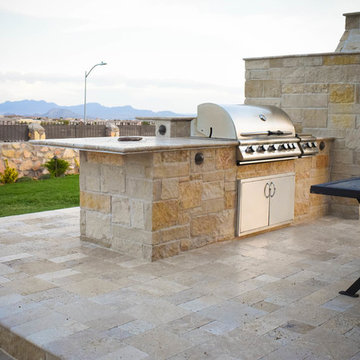
Immagine di un grande patio o portico american style dietro casa con un focolare, piastrelle e un tetto a sbalzo
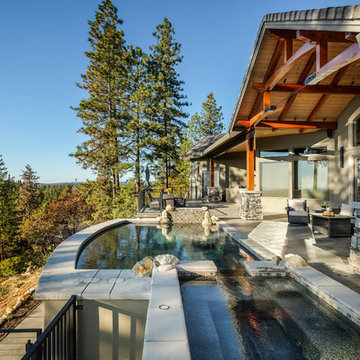
© California Architectural Photographer (Shutter Avenue Photography)
Foto di un patio o portico stile americano di medie dimensioni e dietro casa con piastrelle e un tetto a sbalzo
Foto di un patio o portico stile americano di medie dimensioni e dietro casa con piastrelle e un tetto a sbalzo
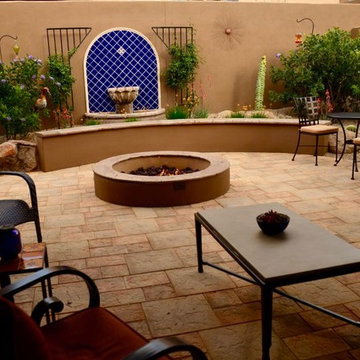
Ispirazione per un patio o portico american style di medie dimensioni e dietro casa con un focolare, piastrelle e nessuna copertura
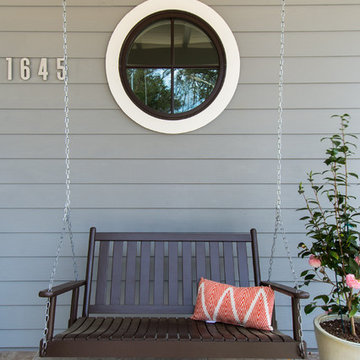
On a quiet cul-de-sac not too far from downtown San Luis Obispo lies the contemporary craftsman styled Clausen Residence. The challenges that accompanied this project were what, in the end, made it so interesting. The buildable area of the site is very small due to the fact that almost half of the property is occupied by a biological open space easement, established to protect the creek that runs behind the lot. In addition to this, the site is incredibly steep, which lent itself well to a stair stepped 3-story floor plan. Strict height restrictions set by the local jurisdiction governed the decision to bury the garage in the hill, and set the main living space on top of it, accompanied by the children’s bedrooms and game room further back on the site. The 3rd floor is occupied fully by the master suite, which looks down on the back yard below. Off of the great room is a vast deck, with built in barbecue, fire place and heaters, ideal for outdoor entertaining year round.
The house, adorned in lap siding and true craftsman details is flanked by gorgeous oak trees and the creek beyond.
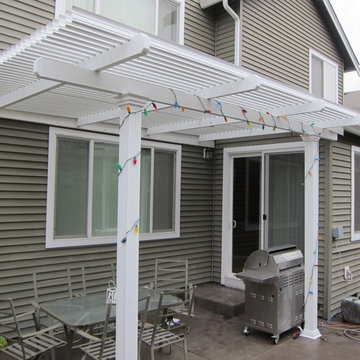
Idee per un patio o portico stile americano di medie dimensioni e dietro casa con piastrelle e un tetto a sbalzo
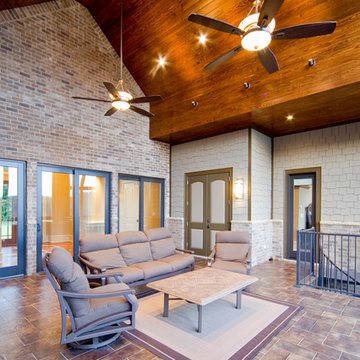
Ispirazione per un grande portico stile americano dietro casa con piastrelle e un tetto a sbalzo
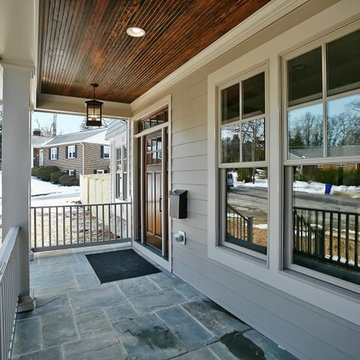
Gracious front porch with stained beaded board ceiling and flagstone floor.
Idee per un portico american style di medie dimensioni e davanti casa con piastrelle e un tetto a sbalzo
Idee per un portico american style di medie dimensioni e davanti casa con piastrelle e un tetto a sbalzo
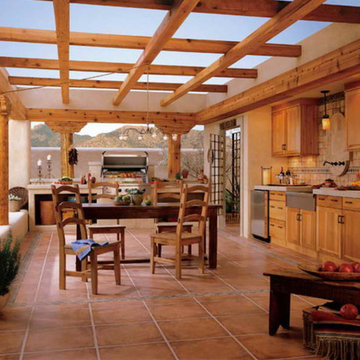
Ispirazione per un patio o portico stile americano di medie dimensioni e dietro casa con piastrelle e una pergola
Patii e Portici american style con piastrelle - Foto e idee
9