Patii e Portici american style con piastrelle - Foto e idee
Filtra anche per:
Budget
Ordina per:Popolari oggi
61 - 80 di 612 foto
1 di 3
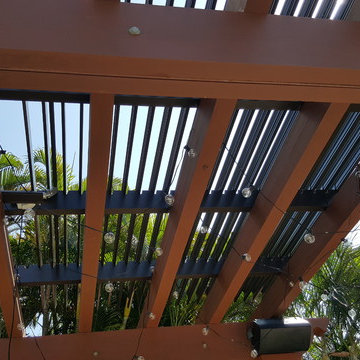
Louvered roof cover over existing Pergola
Esempio di un patio o portico stile americano di medie dimensioni e dietro casa con una pergola e piastrelle
Esempio di un patio o portico stile americano di medie dimensioni e dietro casa con una pergola e piastrelle
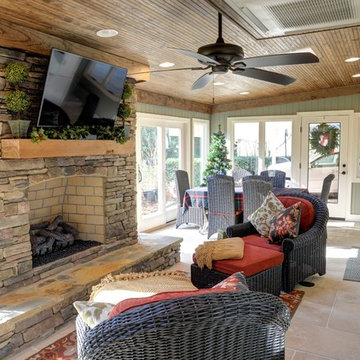
JR
Idee per un patio o portico stile americano di medie dimensioni e dietro casa con piastrelle e un tetto a sbalzo
Idee per un patio o portico stile americano di medie dimensioni e dietro casa con piastrelle e un tetto a sbalzo
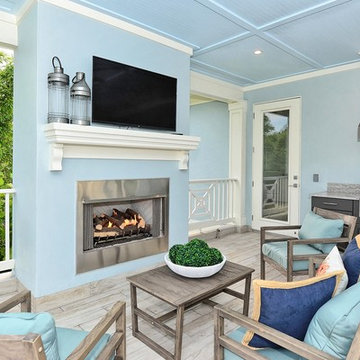
West of Trail coastal-inspired residence in Granada Park. Located between North Siesta Key and Oyster Bay, this home is designed with a contemporary coastal look that embraces pleasing proportions, uncluttered spaces and natural materials.
The Hibiscus, like all the homes in the gated enclave of Granada Park, is designed to maximize the maintenance-free lifestyle. Walk/bike to nearby shopping and dining, or just a quick drive Siesta Key Beach or downtown Sarasota. Custom-built by MGB Fine Custom Homes, this home blends traditional coastal architecture with the latest building innovations, green standards and smart home technology. High ceilings, wood floors, solid-core doors, solid-wood cabinetry, LED lighting, high-end kitchen, wide hallways, large bedrooms and sumptuous baths clearly show a respect for quality construction meant to stand the test of time. Green certification ensures energy efficiency, healthy indoor air, enhanced comfort and reduced utility costs. Smartphone home connectivity provides controls for lighting, data communication and security. Fortified for safer living, the well-designed floor plan features 2,464 square feet living area with 3 bedrooms, bonus room and 3.5 baths. The 20x20 outdoor great room on the second floor has grilling kitchen, fireplace and wall-mounted TV. Downstairs, the open living area combines the kitchen, dining room and great room. Other features include conditioned, standing-height storage room in the attic; impact-resistant, EnergyStar windows and doors; and the floor plan is elevator-ready.
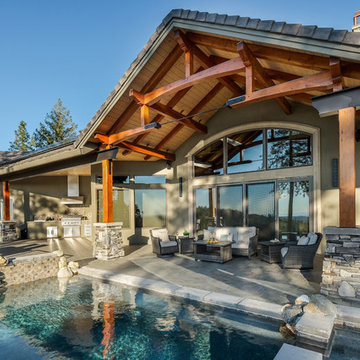
© California Architectural Photographer (Shutter Avenue Photography)
Ispirazione per un patio o portico american style di medie dimensioni e dietro casa con piastrelle e un tetto a sbalzo
Ispirazione per un patio o portico american style di medie dimensioni e dietro casa con piastrelle e un tetto a sbalzo
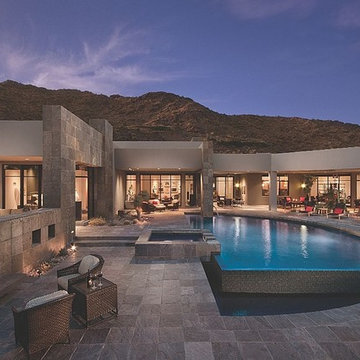
Moriah Remodeling and Construction, Inc.
Esempio di un patio o portico stile americano di medie dimensioni e dietro casa con nessuna copertura e piastrelle
Esempio di un patio o portico stile americano di medie dimensioni e dietro casa con nessuna copertura e piastrelle
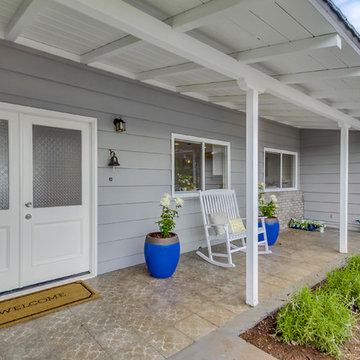
Foto di un piccolo portico american style davanti casa con piastrelle e un tetto a sbalzo
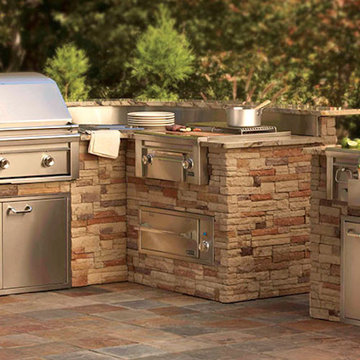
Foto di un patio o portico stile americano di medie dimensioni e dietro casa con piastrelle e nessuna copertura
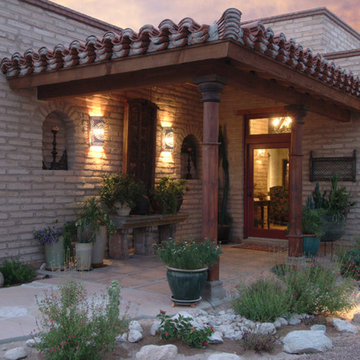
Esempio di un portico stile americano di medie dimensioni e davanti casa con un tetto a sbalzo e piastrelle
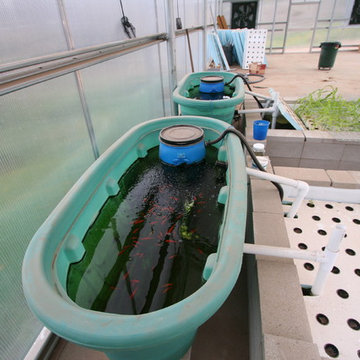
Ispirazione per un patio o portico american style di medie dimensioni con piastrelle
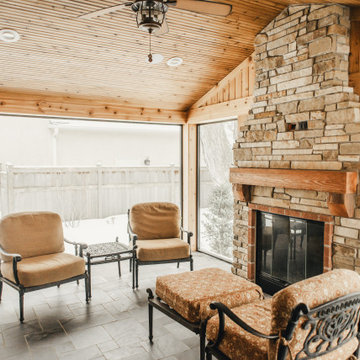
Esempio di un portico american style di medie dimensioni e dietro casa con un caminetto, piastrelle e un tetto a sbalzo
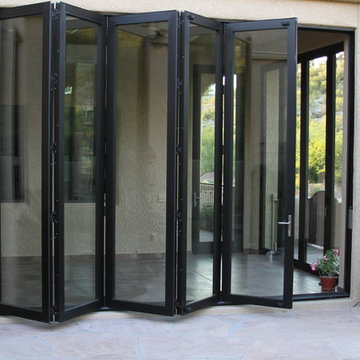
Idee per un patio o portico stile americano di medie dimensioni e dietro casa con piastrelle e nessuna copertura
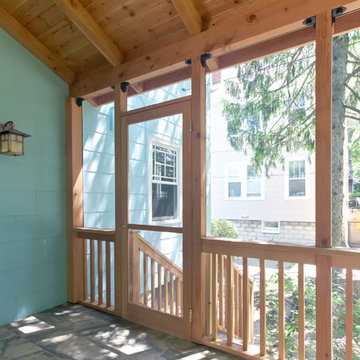
Immagine di un portico american style di medie dimensioni e dietro casa con un portico chiuso, piastrelle e un tetto a sbalzo
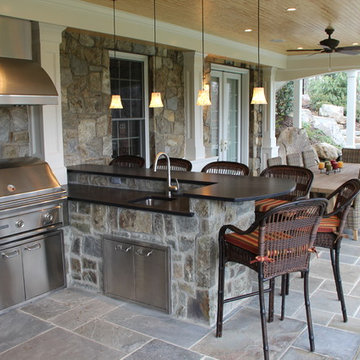
Landscape Architect: Chad Talton, Surrounds Inc.
Esempio di un patio o portico stile americano di medie dimensioni e dietro casa con piastrelle e un tetto a sbalzo
Esempio di un patio o portico stile americano di medie dimensioni e dietro casa con piastrelle e un tetto a sbalzo
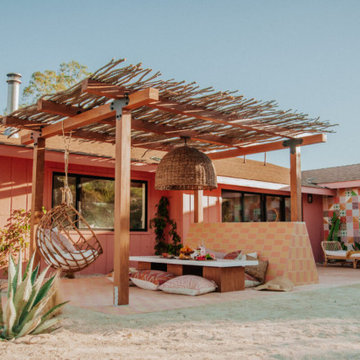
Idee per un grande patio o portico stile americano dietro casa con piastrelle e una pergola
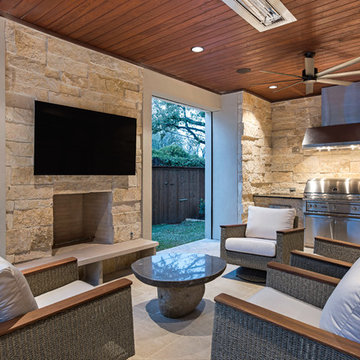
Immagine di un patio o portico stile americano di medie dimensioni e dietro casa con piastrelle e un tetto a sbalzo
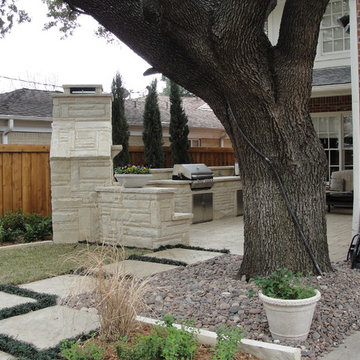
With a corner Fire place Combined with a BBQ , Bar and Seat walls we transformed this backyard into a cozy outdoor living space for years to enjoy. Low bowl pots on each side of the Fire Place add a more modern, but in a way, formal look to the structure while allowing homeowners to introduce more seasonal colors within the outdoor living area. A small grass area framed with the beds behind the fire place was created for lounging chairs in addition to the main seating area. An existing water fountain was kept in the outdoor living area as one of the focal points. The Project Design and Management by Landscape Designer Melda Clark from FineLines Design Studio. Project was installed by Metroplex Garden Design Landscaping under the supervision of Melda Clark. Photo Credits goes to Melda Clark.
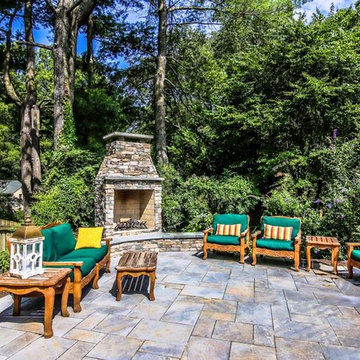
Foto di un grande patio o portico stile americano dietro casa con un focolare, piastrelle e nessuna copertura
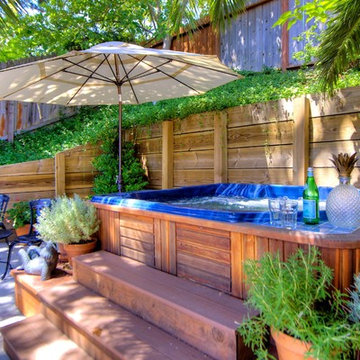
The large hot tub enjoys valley views and is tucked cozily into the hillside.
Esempio di un ampio patio o portico american style dietro casa con fontane, piastrelle e un gazebo o capanno
Esempio di un ampio patio o portico american style dietro casa con fontane, piastrelle e un gazebo o capanno
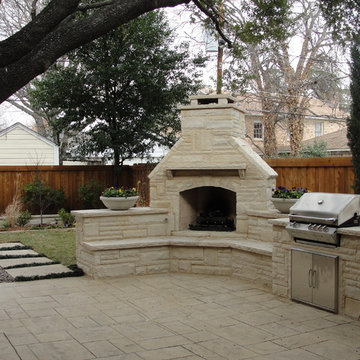
With a corner Fire place Combined with a BBQ , Bar and Seat walls we transformed this backyard into a cozy outdoor living space for years to enjoy. Low bowl pots on each side of the Fire Place add a more modern, but in a way, formal look to the structure while allowing homeowners to introduce more seasonal colors within the outdoor living area. A small grass area framed with the beds behind the fire place was created for lounging chairs in addition to the main seating area. An existing water fountain was kept in the outdoor living area as one of the focal points. The Project Design and Management by Landscape Designer Melda Clark from FineLines Design Studio. Project was installed by Metroplex Garden Design Landscaping under the supervision of Melda Clark. Photo Credits goes to Melda Clark.
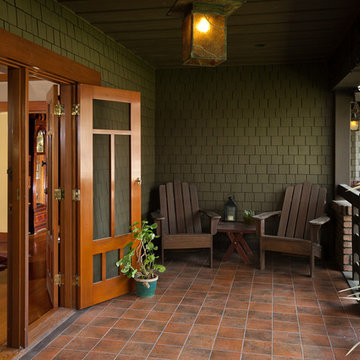
Living room opens onto restored terrace, originally part of the Greenes' design. It was enclosed in an early 1950s remodel. The original posts, beams, and iron straps were still intact and could be restored; shingle siding, wood soffit, pavers, bench and French doors had to be replaced. These were modeled on existing details. Cameron Carothers photo
Patii e Portici american style con piastrelle - Foto e idee
4