Patii e Portici american style con piastrelle - Foto e idee
Filtra anche per:
Budget
Ordina per:Popolari oggi
61 - 80 di 610 foto
1 di 3
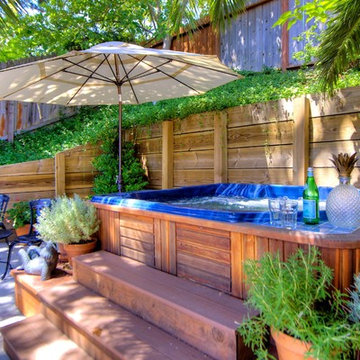
The large hot tub enjoys valley views and is tucked cozily into the hillside.
Esempio di un ampio patio o portico american style dietro casa con fontane, piastrelle e un gazebo o capanno
Esempio di un ampio patio o portico american style dietro casa con fontane, piastrelle e un gazebo o capanno
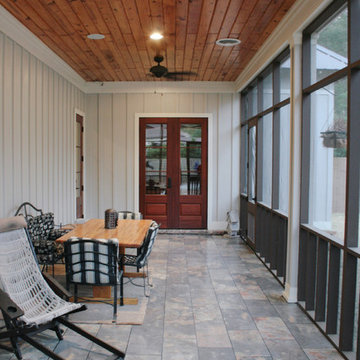
The one-acre lot had to have approximately 45 to 50 mature pine trees removed for the house and garage construction. The owners decided to mill the trees on the lot with the help of a local contractor who operates a portable saw mill that was brought to the site. 90% of the house interior trim as well as the the front and rear porch ceilings are from the mature pine trees cut down on the lot.
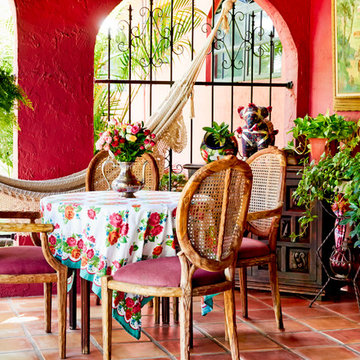
Photo: Rikki Snyder © 2015 Houzz
Idee per un portico american style con un giardino in vaso e piastrelle
Idee per un portico american style con un giardino in vaso e piastrelle
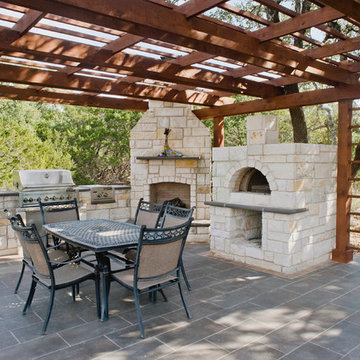
This hill country home has several outdoor living spaces including this outdoor kitchen hangout.
Drive up to practical luxury in this Hill Country Spanish Style home. The home is a classic hacienda architecture layout. It features 5 bedrooms, 2 outdoor living areas, and plenty of land to roam.
Classic materials used include:
Saltillo Tile - also known as terracotta tile, Spanish tile, Mexican tile, or Quarry tile
Cantera Stone - feature in Pinon, Tobacco Brown and Recinto colors
Copper sinks and copper sconce lighting
Travertine Flooring
Cantera Stone tile
Brick Pavers
Photos Provided by
April Mae Creative
aprilmaecreative.com
Tile provided by Rustico Tile and Stone - RusticoTile.com or call (512) 260-9111 / info@rusticotile.com
Construction by MelRay Corporation
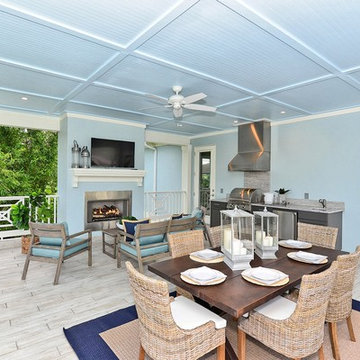
West of Trail coastal-inspired residence in Granada Park. Located between North Siesta Key and Oyster Bay, this home is designed with a contemporary coastal look that embraces pleasing proportions, uncluttered spaces and natural materials.
The Hibiscus, like all the homes in the gated enclave of Granada Park, is designed to maximize the maintenance-free lifestyle. Walk/bike to nearby shopping and dining, or just a quick drive Siesta Key Beach or downtown Sarasota. Custom-built by MGB Fine Custom Homes, this home blends traditional coastal architecture with the latest building innovations, green standards and smart home technology. High ceilings, wood floors, solid-core doors, solid-wood cabinetry, LED lighting, high-end kitchen, wide hallways, large bedrooms and sumptuous baths clearly show a respect for quality construction meant to stand the test of time. Green certification ensures energy efficiency, healthy indoor air, enhanced comfort and reduced utility costs. Smartphone home connectivity provides controls for lighting, data communication and security. Fortified for safer living, the well-designed floor plan features 2,464 square feet living area with 3 bedrooms, bonus room and 3.5 baths. The 20x20 outdoor great room on the second floor has grilling kitchen, fireplace and wall-mounted TV. Downstairs, the open living area combines the kitchen, dining room and great room. Other features include conditioned, standing-height storage room in the attic; impact-resistant, EnergyStar windows and doors; and the floor plan is elevator-ready.
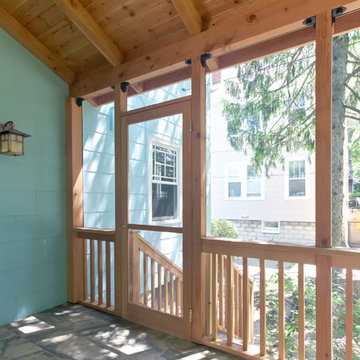
Immagine di un portico american style di medie dimensioni e dietro casa con un portico chiuso, piastrelle e un tetto a sbalzo
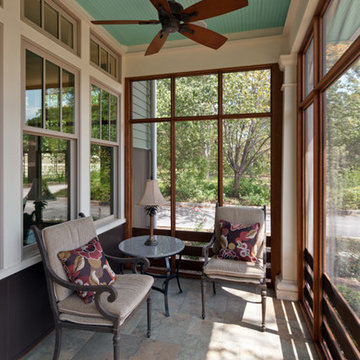
Front screened porch with ipe framing and porcelain tile floor. Beadboard ceiling.
Photographer: Patrick Wong, Atelier Wong
Esempio di un portico american style davanti casa con piastrelle, un tetto a sbalzo e con illuminazione
Esempio di un portico american style davanti casa con piastrelle, un tetto a sbalzo e con illuminazione
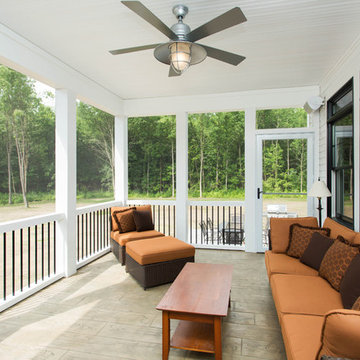
Foto di un grande portico stile americano dietro casa con un portico chiuso, piastrelle e un tetto a sbalzo
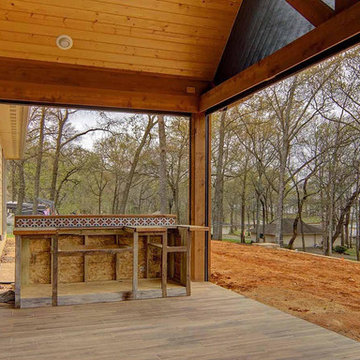
Vaulted covered back porch with retractable screens, wood tile flooring and framework for outdoor kitchen.
Immagine di un grande portico stile americano dietro casa con piastrelle e un tetto a sbalzo
Immagine di un grande portico stile americano dietro casa con piastrelle e un tetto a sbalzo
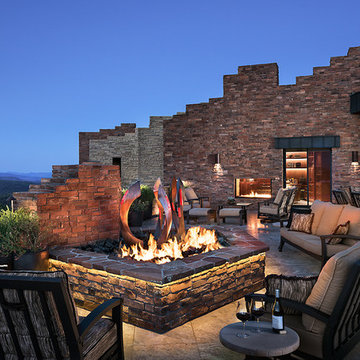
Mark Boisclair Photography
architect: Kilbane Architecture
Builder: Detar Construction.
Sculpture: Slater Sculpture.
Project designed by Susie Hersker’s Scottsdale interior design firm Design Directives. Design Directives is active in Phoenix, Paradise Valley, Cave Creek, Carefree, Sedona, and beyond.
For more about Design Directives, click here: https://susanherskerasid.com/
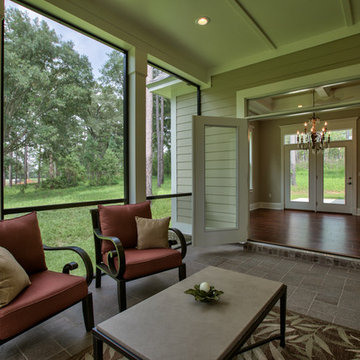
Access the covered and screened outdoor living area from the dining area through French doors with upper transom.
Sunlight Photos, Lowe's, Pro Build
Idee per un portico american style dietro casa con un portico chiuso, piastrelle e un tetto a sbalzo
Idee per un portico american style dietro casa con un portico chiuso, piastrelle e un tetto a sbalzo
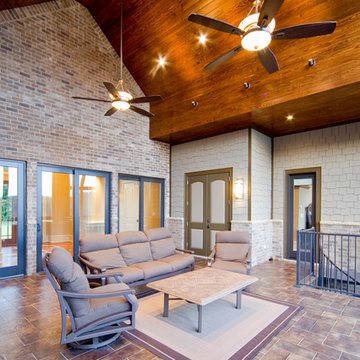
Ispirazione per un grande portico stile americano dietro casa con piastrelle e un tetto a sbalzo
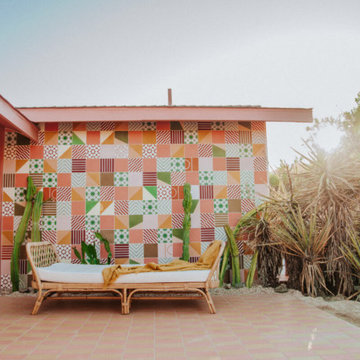
Ispirazione per un grande patio o portico american style dietro casa con piastrelle e una pergola
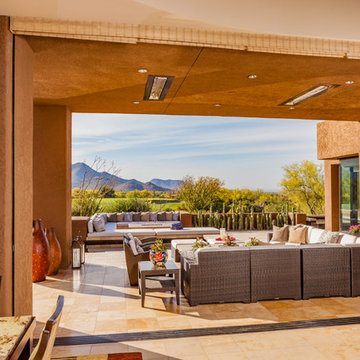
This residence is a renovation of a traditional landscape into a contemporary garden. Custom contemporary steel planters complement the steel detailing on the home and offer an opportunity to highlight unique native plant species. A large front yard living space offers easy socialization with this active neighborhood. The spectacular salvaged 15ft Organ Pipe Cactus grabs your eye as you enter the residence and anchors the contemporary garden.
The back terrace has been designed to create inviting entertainment areas that overlook the golf course as well as protected private dining areas. A large family gathering spot is nestled between the pool and centered around the concrete fire pit. The relaxing spa has a negative edge that falls as a focal point towards the master bedroom.
A secluded private dining area off of the kitchen incorporates a steel louver wall that can be opened and closed providing both privacy from adjacent neighbors and protection from the wind. Masses of succulents and cacti reinforce the structure of the home.
Project Details:
Architect: PHX Architecture
Landscape Contractor: Premier Environments
Photography: Art Holeman
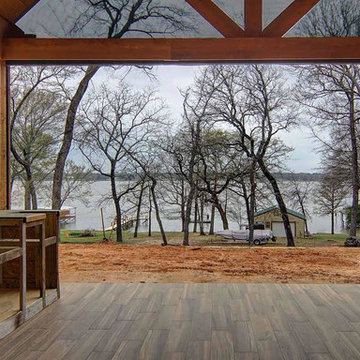
Vaulted covered back porch with retractable screens, wood tile flooring and framework for outdoor kitchen.
Foto di un grande portico stile americano dietro casa con un portico chiuso, piastrelle e un tetto a sbalzo
Foto di un grande portico stile americano dietro casa con un portico chiuso, piastrelle e un tetto a sbalzo
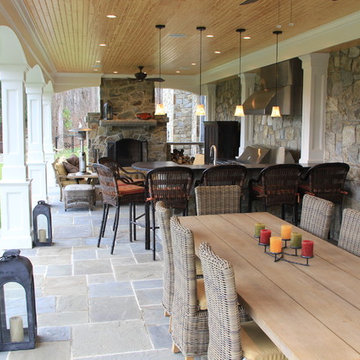
Landscape Architect: Chad Talton, Surrounds Inc.
Ispirazione per un patio o portico stile americano di medie dimensioni e dietro casa con piastrelle e un tetto a sbalzo
Ispirazione per un patio o portico stile americano di medie dimensioni e dietro casa con piastrelle e un tetto a sbalzo
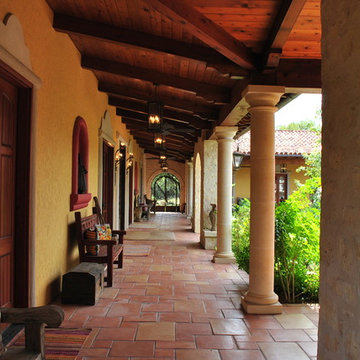
The terra-cotta tile flooring is cool underfoot and evokes traditional Southwestern haciendas.
Stone columns supporting timber beams and rafters form the colonnade that wraps the courtyard.
The stained wood ceiling adds a warm glow.
We organized the casitas and main house of this hacienda around a colonnade-lined courtyard. Walking from the parking court through the exterior wood doors and stepping into the courtyard has the effect of slowing time.
The hand carved stone fountain in the center is a replica of one in Mexico.
Viewed from this site on Seco Creek near Utopia, the surrounding tree-covered hills turn a deep blue-green in the distance.
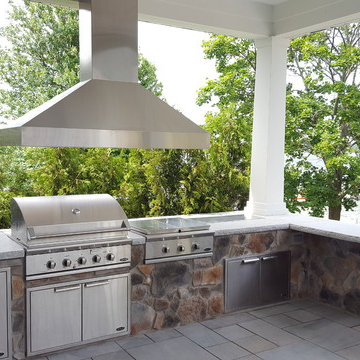
Large outdoor kitchen overlooking the lake. Grill is built-in as well as the cook top and fridge.
Idee per un grande patio o portico stile americano dietro casa con piastrelle e un tetto a sbalzo
Idee per un grande patio o portico stile americano dietro casa con piastrelle e un tetto a sbalzo
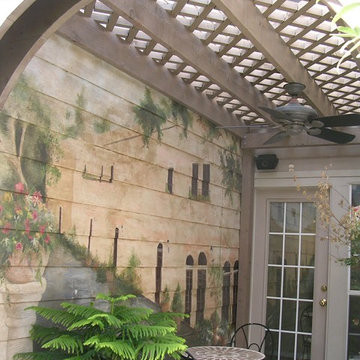
Small spaces scream for cozy aesthetics. A romantic Italian bistro setting fit the bill perfectly without detracting from the home’s architectural style.
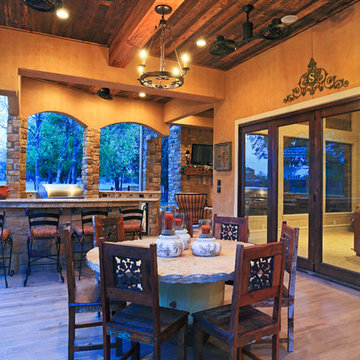
Ispirazione per un grande patio o portico stile americano dietro casa con piastrelle e un tetto a sbalzo
Patii e Portici american style con piastrelle - Foto e idee
4