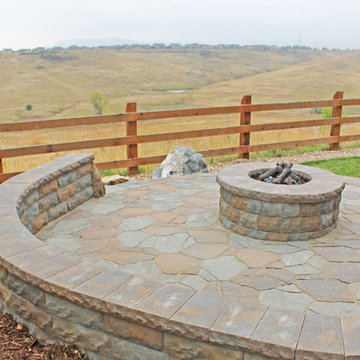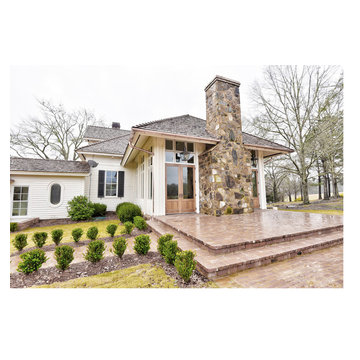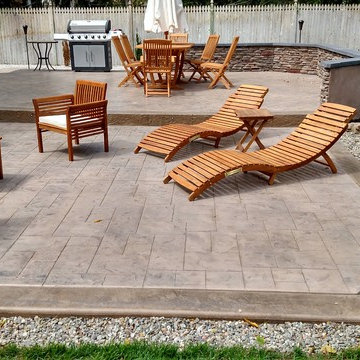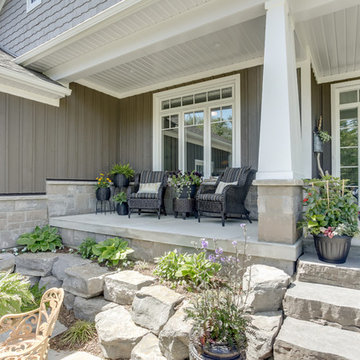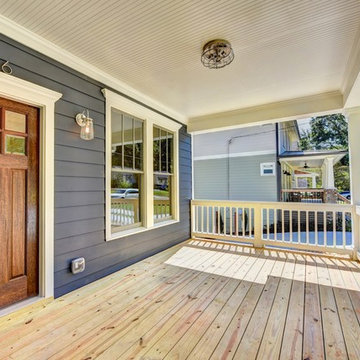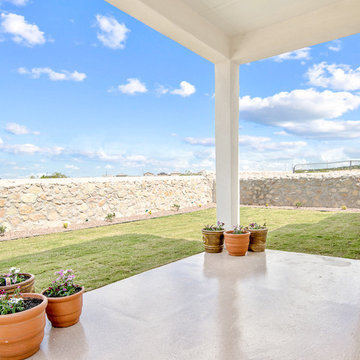Patii e Portici american style beige - Foto e idee
Filtra anche per:
Budget
Ordina per:Popolari oggi
101 - 120 di 361 foto
1 di 3
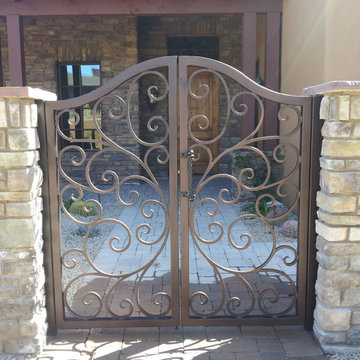
Esempio di un portico stile americano di medie dimensioni e davanti casa con pavimentazioni in mattoni e un tetto a sbalzo
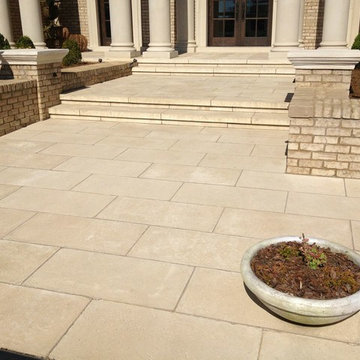
Ispirazione per un ampio patio o portico stile americano davanti casa con pavimentazioni in pietra naturale e un tetto a sbalzo
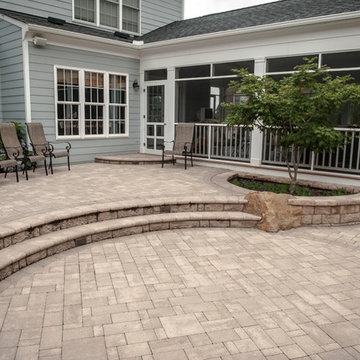
Colors, textures and patterns unite to create this playground for all ages.
Photo by: Release the Hounds
Esempio di un grande patio o portico stile americano dietro casa con pavimentazioni in cemento e nessuna copertura
Esempio di un grande patio o portico stile americano dietro casa con pavimentazioni in cemento e nessuna copertura
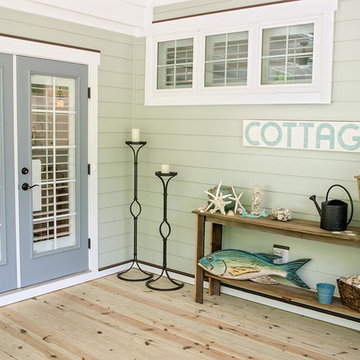
Mark Ballard
Idee per un piccolo portico american style nel cortile laterale con un portico chiuso e un tetto a sbalzo
Idee per un piccolo portico american style nel cortile laterale con un portico chiuso e un tetto a sbalzo
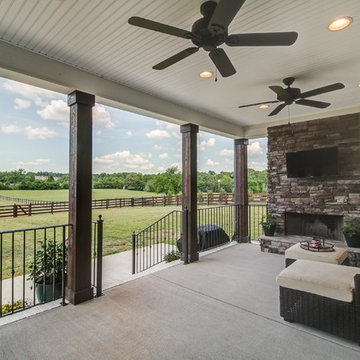
Immagine di un grande portico american style dietro casa con lastre di cemento e un tetto a sbalzo
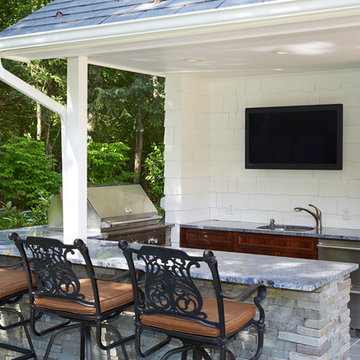
Cabana with outdoor kitchen, bar and grill
Ispirazione per un patio o portico stile americano
Ispirazione per un patio o portico stile americano
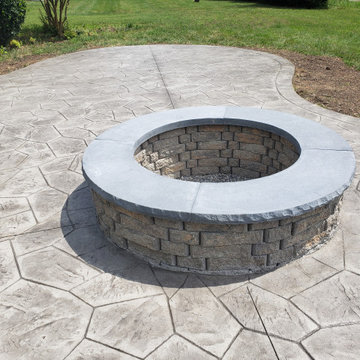
The only straight line on this one is where it touches the steps.
Ispirazione per un patio o portico american style di medie dimensioni e dietro casa con un focolare, cemento stampato e nessuna copertura
Ispirazione per un patio o portico american style di medie dimensioni e dietro casa con un focolare, cemento stampato e nessuna copertura
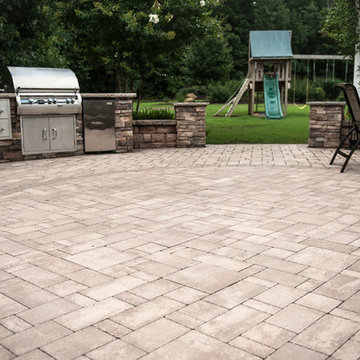
Colors, textures and patterns unite to create this playground for all ages.
Photo by: Release the Hounds
Immagine di un grande patio o portico american style dietro casa con pavimentazioni in cemento
Immagine di un grande patio o portico american style dietro casa con pavimentazioni in cemento
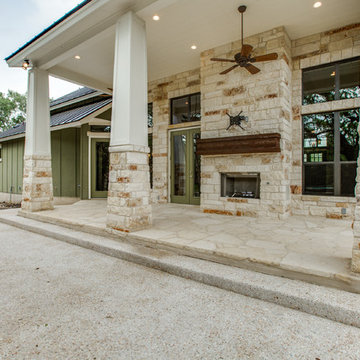
Genuine Custom Homes, LLC. Conveniently contact Michael Bryant via iPhone, email or text for a personalized consultation.
Immagine di un patio o portico stile americano
Immagine di un patio o portico stile americano
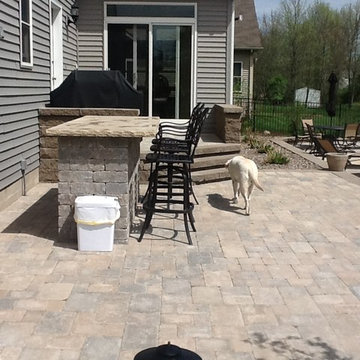
Patio & Bar Area
Versalok Sitting Walls & Streps in Brownstone color
CastleRok Bar with Limestone countertop
Brussels Block Patio in Desert Sand color
James Samuelson
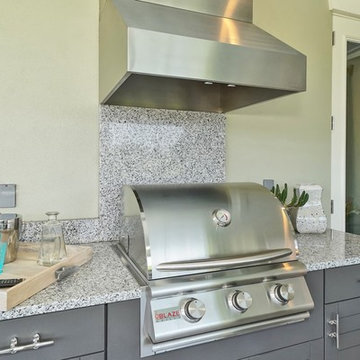
This Sarasota West of Trail coastal-inspired residence in Granada Park sold to a couple that were downsizing from a waterfront home on Siesta Key. Granada Park is located in the Granada neighborhood of Sarasota, with freestanding residences built in a townhome style, just down the street from the Field Club, of which they are members.
The Buttonwood, like all the homes in the gated enclave of Granada Park, offer the leisure of a maintenance-free lifestyle. The Buttonwood has an expansive 3,342 sq. ft. and one of the highest walkability scores of any gated community in Sarasota. Walk/bike to nearby shopping and dining, or just a quick drive to Siesta Key Beach or downtown Sarasota. Custom-built by MGB Fine Custom Homes, this home blends traditional Florida architecture with the latest building innovations. High ceilings, wood floors, solid-core doors, solid-wood cabinetry, LED lighting, gourmet kitchen, wide hallways, large bedrooms and sumptuous baths clearly show a respect for quality construction meant to stand the test of time. Green certification by the Florida Green Building Coalition and an Emerald Certification (the highest rating given) by the National Green Building Standard ensure energy efficiency, healthy indoor air, enhanced comfort and reduced utility costs. Smart phone home connectivity provides controls for lighting, data communication, security and sound system. Gatherings large and small are pure pleasure in the outdoor great room on the second floor with grilling kitchen, fireplace and media connections for wall-mounted TV. Downstairs, the open living area combines the kitchen, dining room and great room. The private master retreat has two walk-in closets and en-suite bath with dual vanity and oversize curbless shower. Three additional bedrooms are on the second floor with en-suite baths, along with a library and morning bar. Other features include standing-height conditioned storage room in attic; impact-resistant, EnergyStar windows and doors; and the floor plan is elevator-ready.
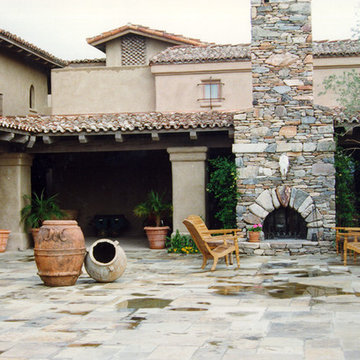
Foto di un grande patio o portico american style dietro casa con un focolare e nessuna copertura
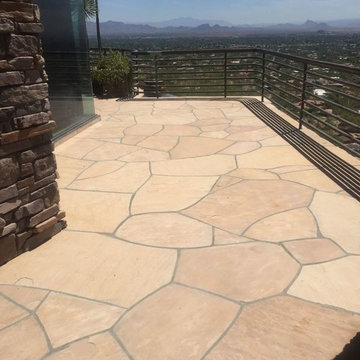
Flagstone Patio overlooking the Scottsdale from Mummy Mtn
Immagine di un patio o portico stile americano
Immagine di un patio o portico stile americano
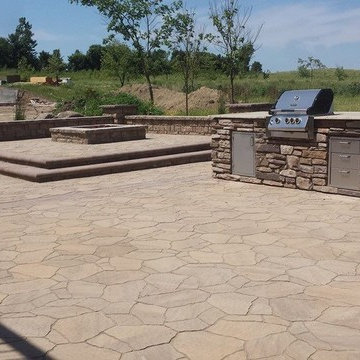
Esempio di un grande patio o portico american style dietro casa con pavimentazioni in pietra naturale e nessuna copertura
Patii e Portici american style beige - Foto e idee
6
