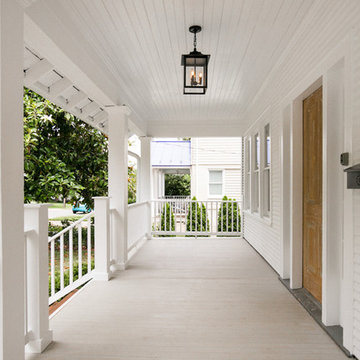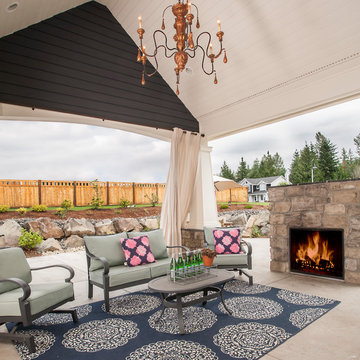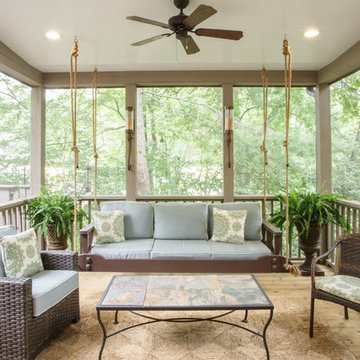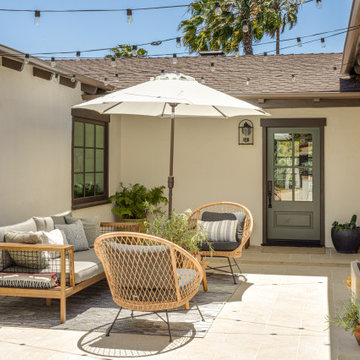Patii e Portici american style beige - Foto e idee
Filtra anche per:
Budget
Ordina per:Popolari oggi
21 - 40 di 362 foto
1 di 3
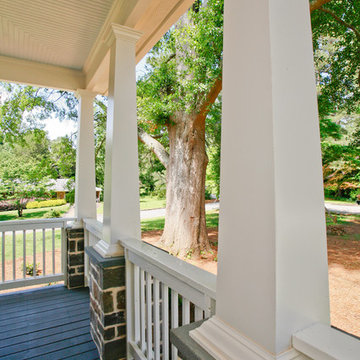
Front Porch Detail
Photographer: Melanie Watson
Foto di un portico american style di medie dimensioni e davanti casa
Foto di un portico american style di medie dimensioni e davanti casa
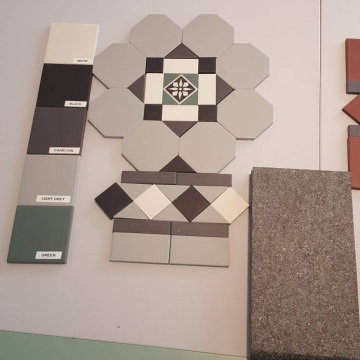
Classic monotone Glasgow design incorporating our own flamed granite bullnoses.
Esempio di un patio o portico american style
Esempio di un patio o portico american style
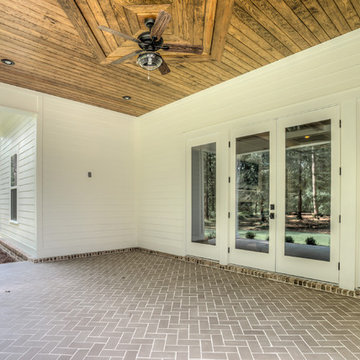
Esempio di un patio o portico stile americano di medie dimensioni e dietro casa con pavimentazioni in mattoni e un tetto a sbalzo
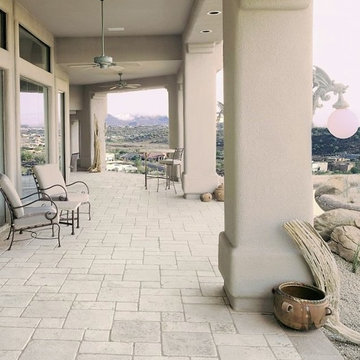
Let your patio be a portal to elegance with our Truly Tumbled™ travertine tiles and pavers. Featured here is the rustice, beige style of our Authentic Durango Veracruz™ Truly Tumbled™ tile.

The cozy front porch has a built-in ceiling heater to help socializing in the cool evenings John Wilbanks Photography
Esempio di un portico stile americano con pedane e un tetto a sbalzo
Esempio di un portico stile americano con pedane e un tetto a sbalzo
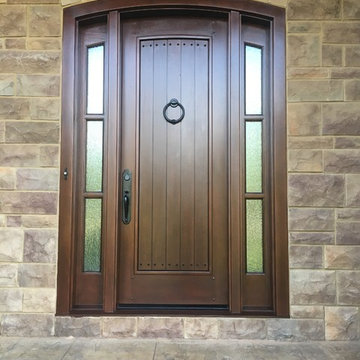
Foto di un portico american style di medie dimensioni e davanti casa con pavimentazioni in pietra naturale e un tetto a sbalzo
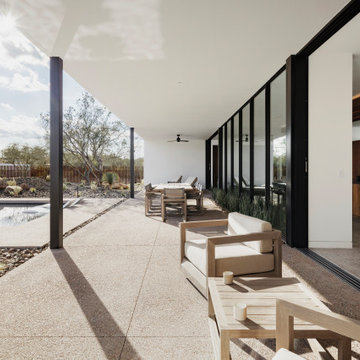
Photo by Roehner + Ryan
Ispirazione per un patio o portico american style dietro casa con lastre di cemento e un tetto a sbalzo
Ispirazione per un patio o portico american style dietro casa con lastre di cemento e un tetto a sbalzo
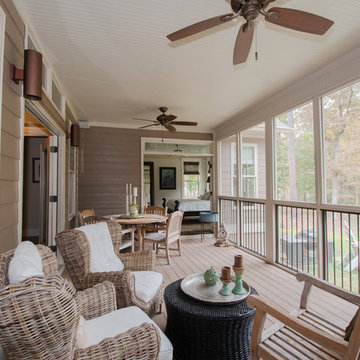
Immagine di un portico american style di medie dimensioni e dietro casa con un caminetto, pedane e un tetto a sbalzo
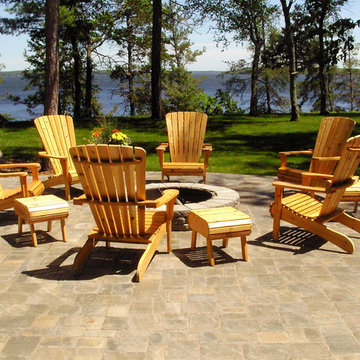
Idee per un patio o portico stile americano di medie dimensioni e dietro casa con un focolare, pavimentazioni in mattoni e nessuna copertura
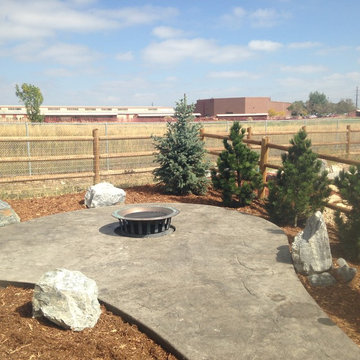
Fire pit area. Specialty evergreens throughout this landscape add color year round and privacy. Custom powder coated metal tubes top all the cedar structures on this project. Stamped and colored concrete make great accent to house and contrast with evergreens.
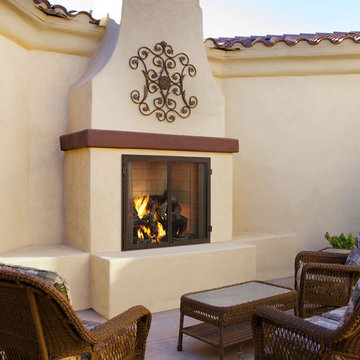
Ispirazione per un patio o portico stile americano di medie dimensioni e dietro casa con un focolare, pavimentazioni in pietra naturale e un tetto a sbalzo
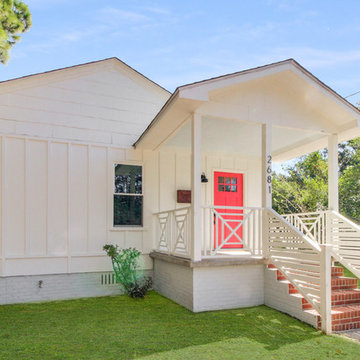
Board and Batten siding, with original brick steps.
Immagine di un portico american style davanti casa con un tetto a sbalzo
Immagine di un portico american style davanti casa con un tetto a sbalzo
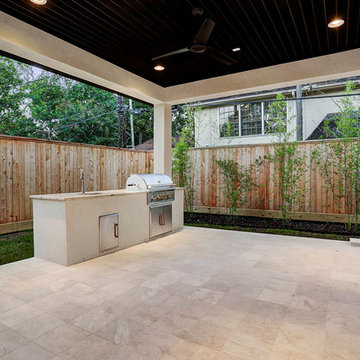
Idee per un patio o portico american style di medie dimensioni e dietro casa con pavimentazioni in pietra naturale e un tetto a sbalzo

A separate seating area right off the inside dining room is the perfect spot for breakfast al-fresco...without the bugs, in this screened porch addition. Design and build is by Meadowlark Design+Build in Ann Arbor, MI. Photography by Sean Carter, Ann Arbor, MI.
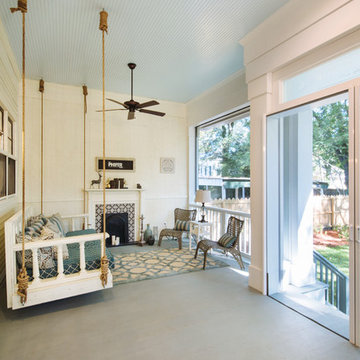
This 1906 single floor bungalow in Mobile, Alabama was restored to showcase Phantom’s window, door and motorized screens. They wanted to bring together the home’s indoor and outdoor living space and make it comfortable year round in Alabama’s changing climate.
Phantom’s screens were added to each window and door, allowing homeowners to control the sunlight and breeze that enters the indoor and outdoor living spaces without letting in bugs or debris. It was even possible to turn the porch into an ‘inside room’ contained from the elements, by lowering Phantom’s clear vinyl motorized screens. The screens blend in seamlessly with heritage home’s design and can be easily retracted out of sight when not in use.
“They blend seamlessly in with the window and not detract from the beauty so we were able to preserve the old look and feel of the window yet add in the modern convenience of a retractable screen.”
- Esther de Wolde, CEO, Phantom Screens
Photo credit: Revival Arts Photography
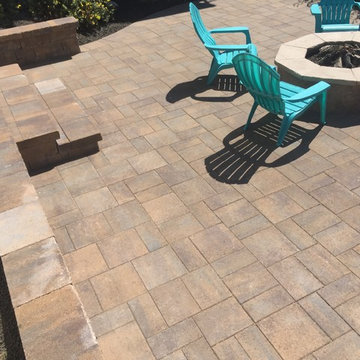
Belgard Catalina Pavers and Stonegate wall in Toscana
Esempio di un patio o portico stile americano con pavimentazioni in cemento
Esempio di un patio o portico stile americano con pavimentazioni in cemento
Patii e Portici american style beige - Foto e idee
2
