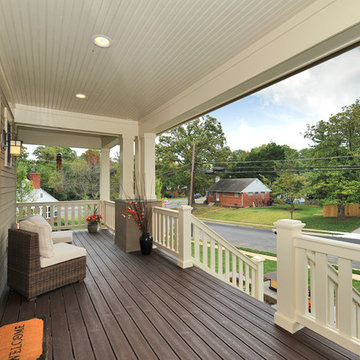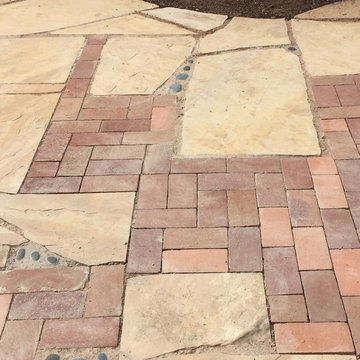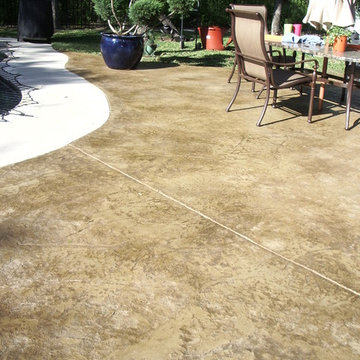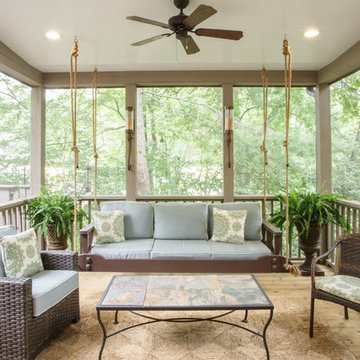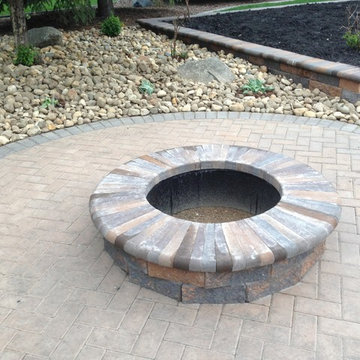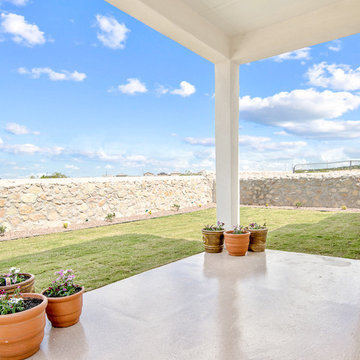Patii e Portici american style beige - Foto e idee
Filtra anche per:
Budget
Ordina per:Popolari oggi
21 - 40 di 362 foto
1 di 3
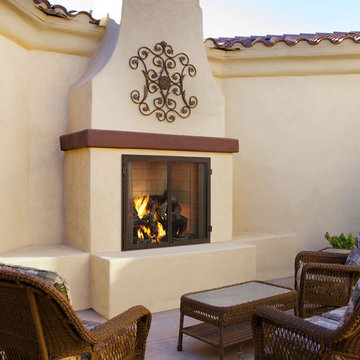
Ispirazione per un patio o portico stile americano di medie dimensioni e dietro casa con un focolare, pavimentazioni in pietra naturale e un tetto a sbalzo
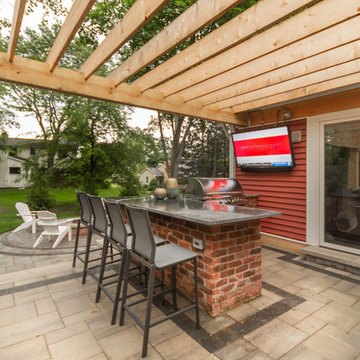
Ispirazione per un piccolo patio o portico stile americano dietro casa con pavimentazioni in mattoni e una pergola
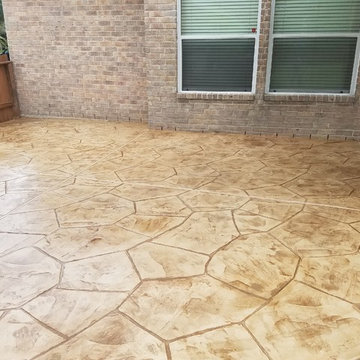
Another Successful Project completed by Russell Outdoor Living. Call Today for Your Free Estimate!
Bart Russell @ 713-336-3291
Foto di un patio o portico stile americano con cemento stampato
Foto di un patio o portico stile americano con cemento stampato
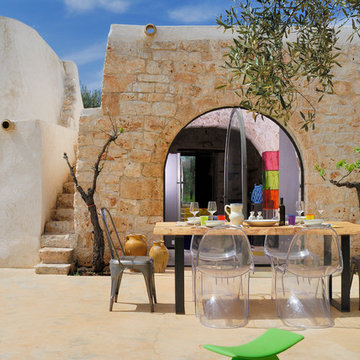
Esterni Foto@Massimo Grassi
Esempio di un patio o portico stile americano di medie dimensioni e dietro casa con nessuna copertura e scale
Esempio di un patio o portico stile americano di medie dimensioni e dietro casa con nessuna copertura e scale
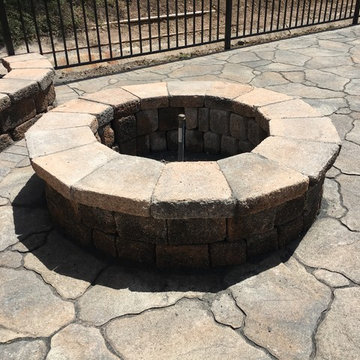
H. M.
Esempio di un grande patio o portico stile americano dietro casa con un focolare, pavimentazioni in cemento e nessuna copertura
Esempio di un grande patio o portico stile americano dietro casa con un focolare, pavimentazioni in cemento e nessuna copertura
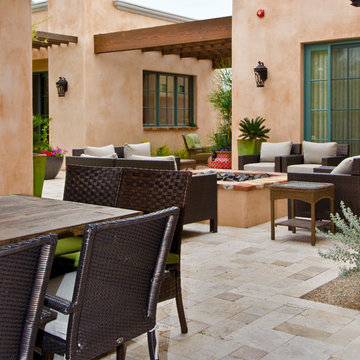
Christopher Vialpando, http://chrisvialpando.com
Immagine di un patio o portico stile americano di medie dimensioni e nel cortile laterale con pavimentazioni in pietra naturale
Immagine di un patio o portico stile americano di medie dimensioni e nel cortile laterale con pavimentazioni in pietra naturale
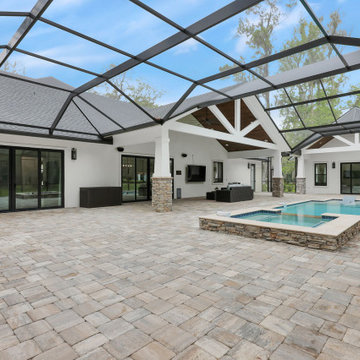
Foto di un patio o portico stile americano dietro casa con pavimentazioni in mattoni e un tetto a sbalzo
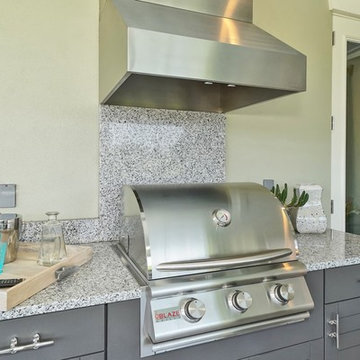
This Sarasota West of Trail coastal-inspired residence in Granada Park sold to a couple that were downsizing from a waterfront home on Siesta Key. Granada Park is located in the Granada neighborhood of Sarasota, with freestanding residences built in a townhome style, just down the street from the Field Club, of which they are members.
The Buttonwood, like all the homes in the gated enclave of Granada Park, offer the leisure of a maintenance-free lifestyle. The Buttonwood has an expansive 3,342 sq. ft. and one of the highest walkability scores of any gated community in Sarasota. Walk/bike to nearby shopping and dining, or just a quick drive to Siesta Key Beach or downtown Sarasota. Custom-built by MGB Fine Custom Homes, this home blends traditional Florida architecture with the latest building innovations. High ceilings, wood floors, solid-core doors, solid-wood cabinetry, LED lighting, gourmet kitchen, wide hallways, large bedrooms and sumptuous baths clearly show a respect for quality construction meant to stand the test of time. Green certification by the Florida Green Building Coalition and an Emerald Certification (the highest rating given) by the National Green Building Standard ensure energy efficiency, healthy indoor air, enhanced comfort and reduced utility costs. Smart phone home connectivity provides controls for lighting, data communication, security and sound system. Gatherings large and small are pure pleasure in the outdoor great room on the second floor with grilling kitchen, fireplace and media connections for wall-mounted TV. Downstairs, the open living area combines the kitchen, dining room and great room. The private master retreat has two walk-in closets and en-suite bath with dual vanity and oversize curbless shower. Three additional bedrooms are on the second floor with en-suite baths, along with a library and morning bar. Other features include standing-height conditioned storage room in attic; impact-resistant, EnergyStar windows and doors; and the floor plan is elevator-ready.

Rear porch with an amazing marsh front view! Eased edge Ipe floors with stainless steel mesh x-brace railings with an Ipe cap. Stained v-groove wood cypress ceiling with the best view on Sullivan's Island.
-Photo by Patrick Brickman

A separate seating area right off the inside dining room is the perfect spot for breakfast al-fresco...without the bugs, in this screened porch addition. Design and build is by Meadowlark Design+Build in Ann Arbor, MI. Photography by Sean Carter, Ann Arbor, MI.
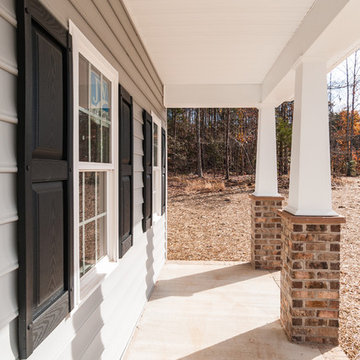
Ispirazione per un piccolo portico stile americano davanti casa con pavimentazioni in mattoni e un tetto a sbalzo
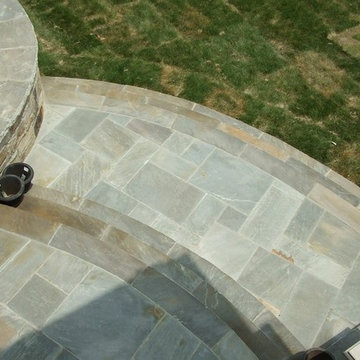
Foto di un patio o portico american style dietro casa e di medie dimensioni con pavimentazioni in cemento e nessuna copertura
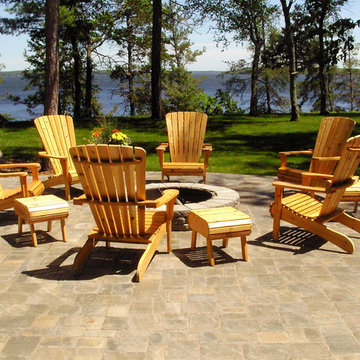
Idee per un patio o portico stile americano di medie dimensioni e dietro casa con un focolare, pavimentazioni in mattoni e nessuna copertura
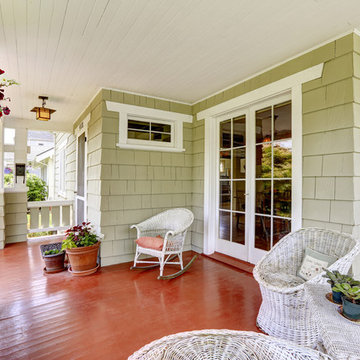
French Doors, New Doors, New Windows, Sarasota, FL
Foto di un portico stile americano di medie dimensioni e davanti casa con pedane e un tetto a sbalzo
Foto di un portico stile americano di medie dimensioni e davanti casa con pedane e un tetto a sbalzo
Patii e Portici american style beige - Foto e idee
2
